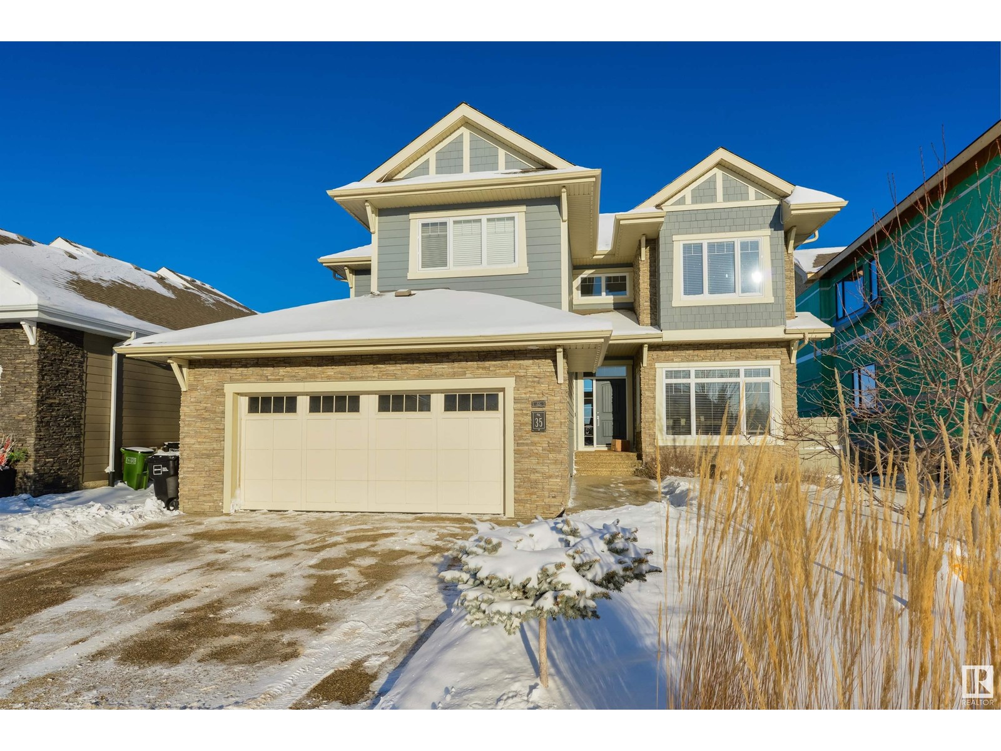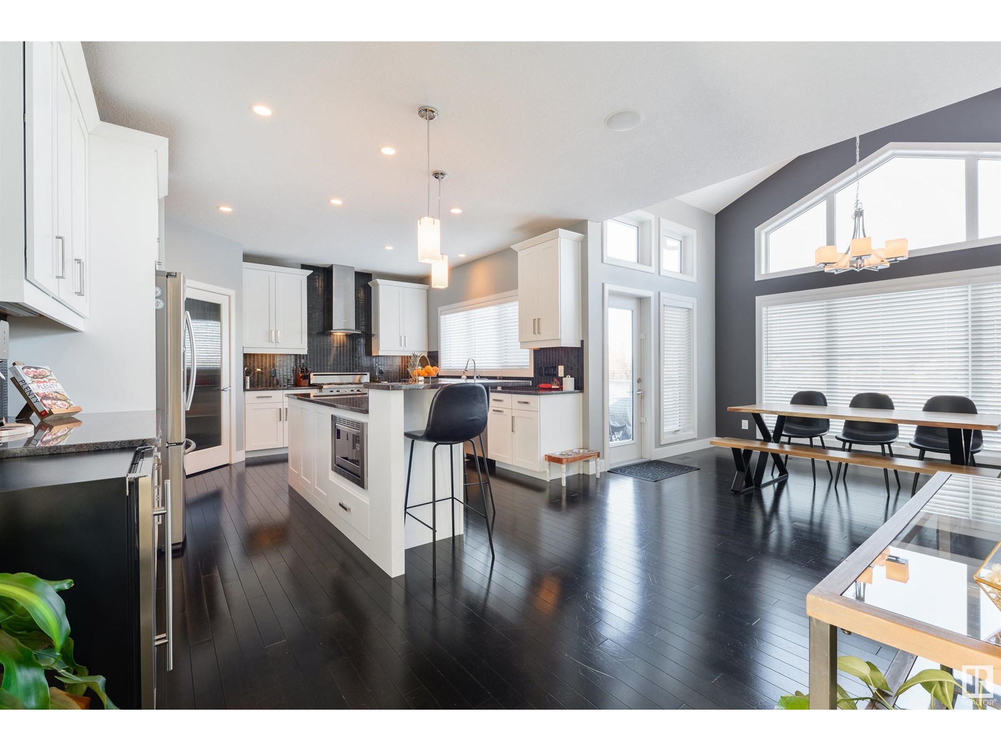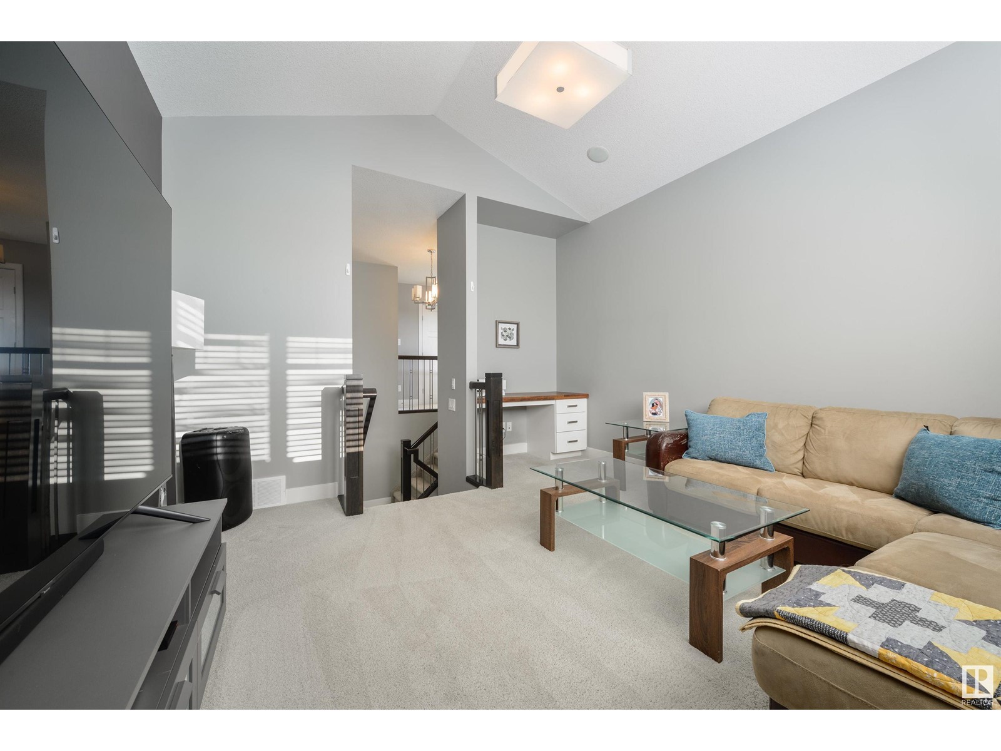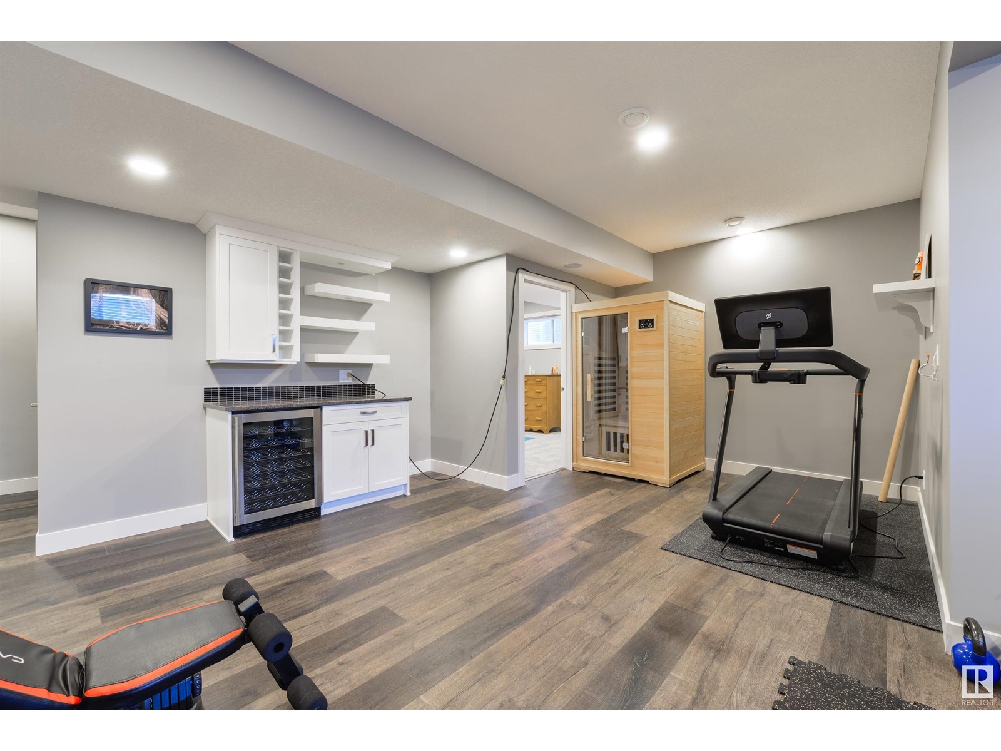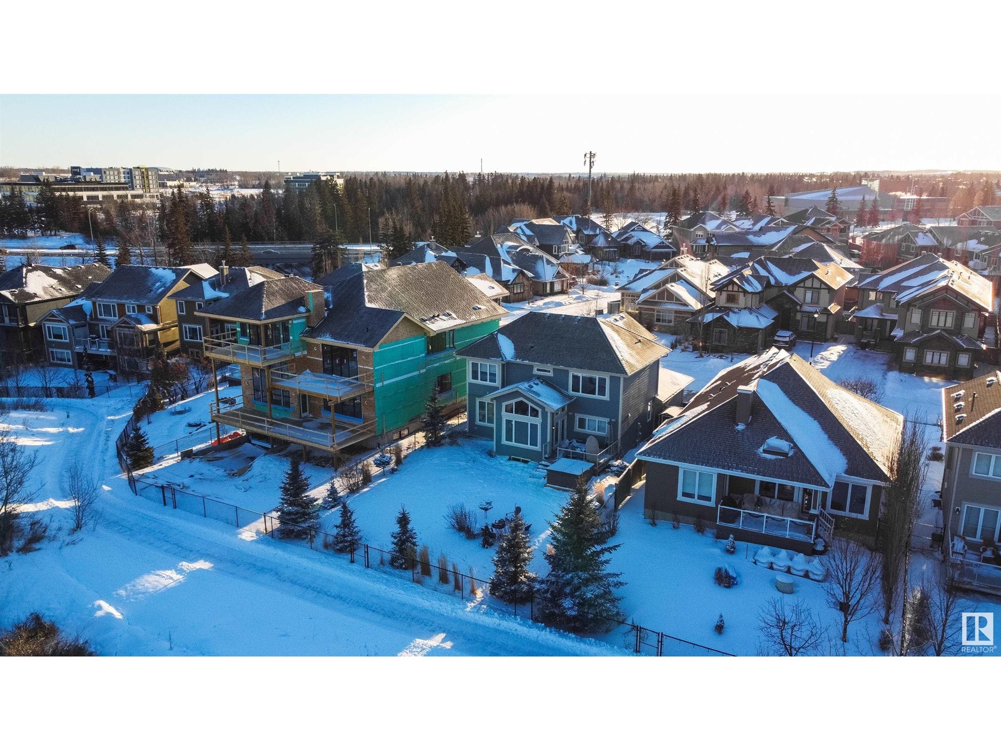#35 10550 Ellerslie Rd Sw Edmonton, Alberta T6W 0Y2
$899,800Maintenance, Insurance, Landscaping, Other, See Remarks
$168.40 Monthly
Maintenance, Insurance, Landscaping, Other, See Remarks
$168.40 MonthlyNestled in an exclusive gated community, this stunning home offers breathtaking views of Blackmud Creek. Meticulously maintained, this luxury residence features 4 bedrooms, a den, a spacious bonus room upstairs, Astoria Lighting package, and a fully finished basement designed for ultimate entertainment. The gourmet kitchen is a chef’s dream, boasting granite countertops, soft-close cabinetry, and high-end finishes. With 9 ft vaulted ceilings and built-in surround sound, every detail enhances the elegance and comfort of this home. The primary suite is a true retreat, offering spectacular ravine views, a spa-like ensuite with an oversized tiled shower, and dual sinks. Step outside to beautifully landscaped front and backyards, while enjoying features such as poly garage flooring, AC, and composite decking. This Green Built home includes snow removal and common area maintenance. Conveniently located near shopping, the airport, and major amenities. this is an opportunity you don’t want to miss! (id:46923)
Property Details
| MLS® Number | E4419947 |
| Property Type | Single Family |
| Neigbourhood | Richford |
| Amenities Near By | Airport, Park, Golf Course, Public Transit, Schools |
| Features | See Remarks, Ravine, Closet Organizers, Exterior Walls- 2x6", No Smoking Home |
| Structure | Deck, Dog Run - Fenced In, Fire Pit, Patio(s) |
| View Type | Ravine View |
Building
| Bathroom Total | 4 |
| Bedrooms Total | 4 |
| Amenities | Ceiling - 9ft |
| Appliances | Dishwasher, Dryer, Garage Door Opener Remote(s), Garage Door Opener, Garburator, Oven - Built-in, Microwave, Refrigerator, Washer, Window Coverings |
| Basement Development | Finished |
| Basement Type | Full (finished) |
| Ceiling Type | Vaulted |
| Constructed Date | 2013 |
| Cooling Type | Central Air Conditioning |
| Fire Protection | Smoke Detectors |
| Fireplace Fuel | Gas |
| Fireplace Present | Yes |
| Fireplace Type | Unknown |
| Half Bath Total | 2 |
| Heating Type | Forced Air |
| Stories Total | 2 |
| Size Interior | 2,368 Ft2 |
| Type | House |
Parking
| Attached Garage |
Land
| Acreage | No |
| Fence Type | Cross Fenced, Fence |
| Land Amenities | Airport, Park, Golf Course, Public Transit, Schools |
| Size Irregular | 860.69 |
| Size Total | 860.69 M2 |
| Size Total Text | 860.69 M2 |
Rooms
| Level | Type | Length | Width | Dimensions |
|---|---|---|---|---|
| Basement | Bedroom 4 | Measurements not available | ||
| Upper Level | Primary Bedroom | Measurements not available | ||
| Upper Level | Bedroom 2 | Measurements not available | ||
| Upper Level | Bedroom 3 | Measurements not available |
https://www.realtor.ca/real-estate/27865331/35-10550-ellerslie-rd-sw-edmonton-richford
Contact Us
Contact us for more information

Jason F. Biagi
Associate
(780) 705-5392
www.conciergerealtygroup.ca/
www.facebook.com/MrBiagilimkedin
www.linkedin.com/in/jason-biagi-ab079b28/
201-11823 114 Ave Nw
Edmonton, Alberta T5G 2Y6
(780) 705-5393
(780) 705-5392
www.liveinitia.ca/

