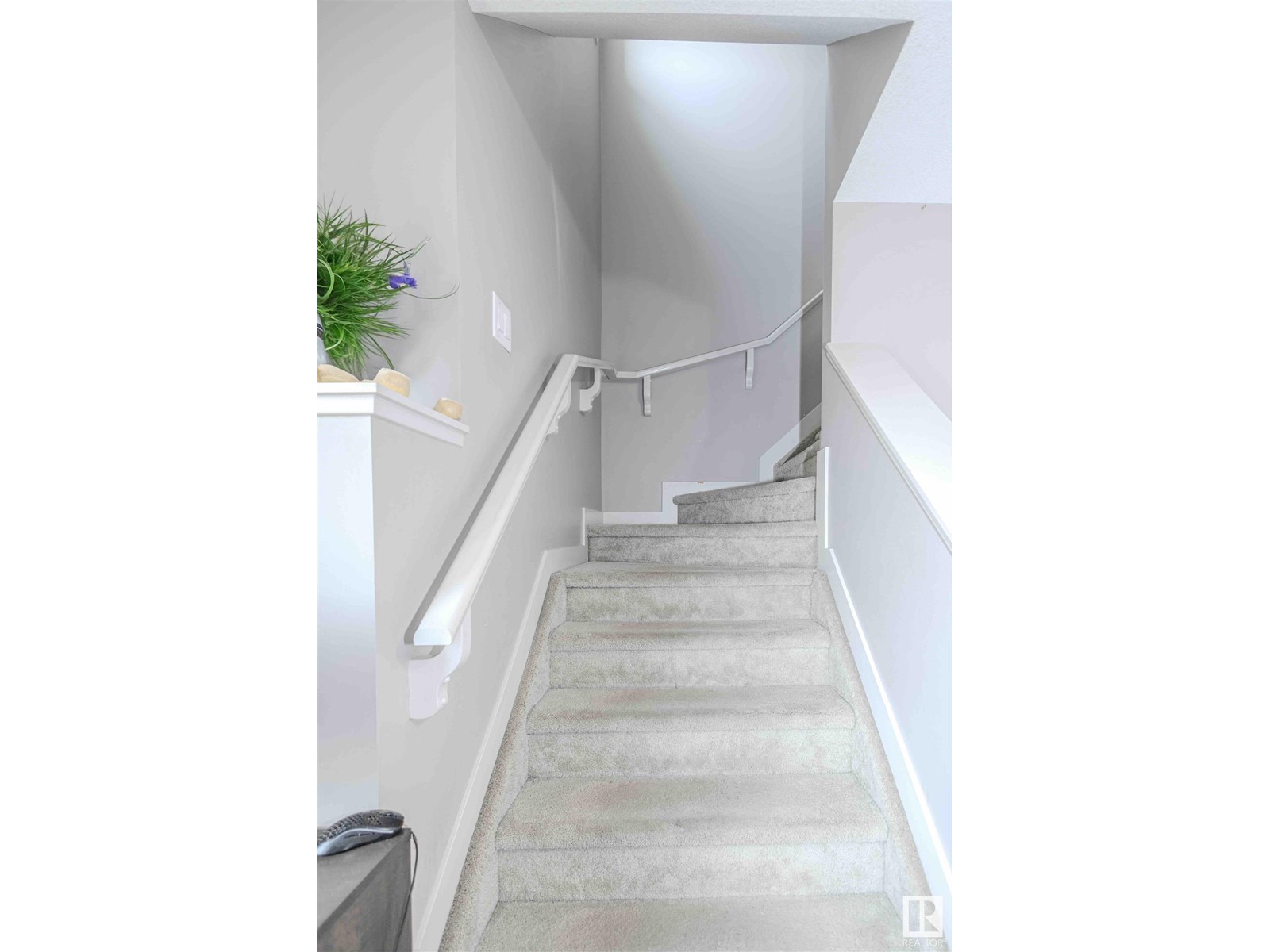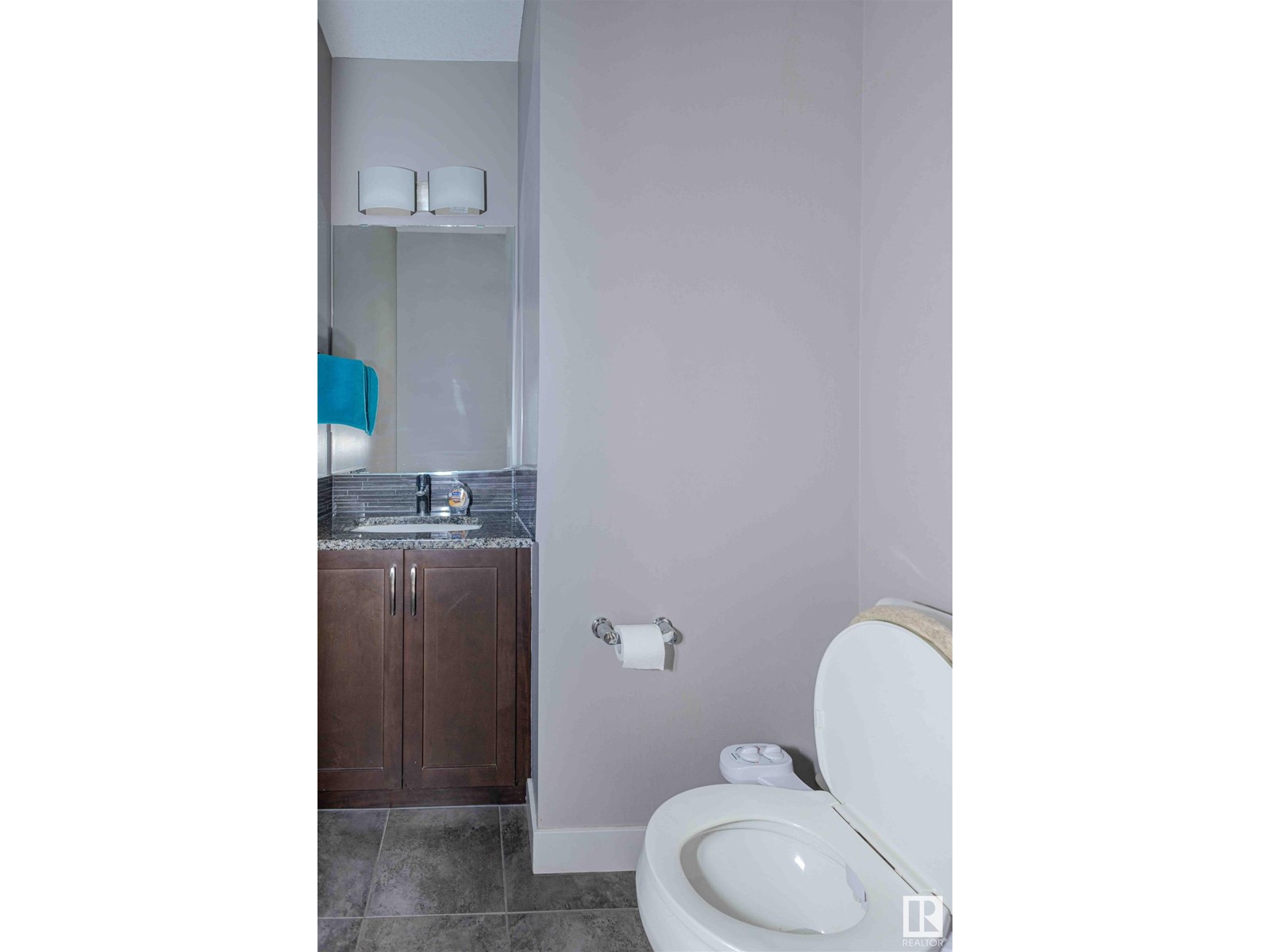#35 4205 30 St Nw Nw Edmonton, Alberta T6T 2G9
$340,000Maintenance, Exterior Maintenance, Insurance, Other, See Remarks, Property Management
$185 Monthly
Maintenance, Exterior Maintenance, Insurance, Other, See Remarks, Property Management
$185 MonthlyEnjoy the convenience of living minutes from everything! Whether you work on the south side, downtown or elsewhere, you have excellent access to public transit, Whitemud Dr, Anthony Henday. Walking distance to schools and parks, this is an excellent family-friendly option. Inside, the open-concept layout is both spacious & practical. You will find the space airy with lots of natural light. Enjoy access to your own balcony just off the kitchen. The kitchen features upgraded granite countertops & has lots of storage space, including a pantry. Upstairs, you will appreciate the three sizeable bedrooms & 2 full baths. Larkspur Landing is a highly-sought after townhouse complex that is well-managed & features everything you could want in a home or potential investment property. In basement (Lower Level) is 2 car garage with upgraded heater plug & finished garage with paint. Come take a look! (id:46923)
Property Details
| MLS® Number | E4409220 |
| Property Type | Single Family |
| Neigbourhood | Larkspur |
| AmenitiesNearBy | Playground, Public Transit, Schools, Shopping |
| CommunityFeatures | Public Swimming Pool |
| Features | See Remarks, Flat Site, Park/reserve, No Animal Home, No Smoking Home |
Building
| BathroomTotal | 3 |
| BedroomsTotal | 3 |
| Appliances | Dishwasher, Dryer, Garage Door Opener, Microwave Range Hood Combo, Refrigerator, Stove, Washer, Window Coverings |
| BasementDevelopment | Finished |
| BasementType | Full (finished) |
| ConstructedDate | 2016 |
| ConstructionStyleAttachment | Attached |
| FireProtection | Smoke Detectors |
| HalfBathTotal | 1 |
| HeatingType | Forced Air |
| StoriesTotal | 2 |
| SizeInterior | 1253.1344 Sqft |
| Type | Row / Townhouse |
Parking
| Attached Garage |
Land
| Acreage | No |
| LandAmenities | Playground, Public Transit, Schools, Shopping |
| SizeIrregular | 215.49 |
| SizeTotal | 215.49 M2 |
| SizeTotalText | 215.49 M2 |
Rooms
| Level | Type | Length | Width | Dimensions |
|---|---|---|---|---|
| Basement | Laundry Room | 0.8 m | 1.43 m | 0.8 m x 1.43 m |
| Main Level | Living Room | 4.24 m | 6.44 m | 4.24 m x 6.44 m |
| Main Level | Dining Room | 2.83 m | 2.7 m | 2.83 m x 2.7 m |
| Main Level | Kitchen | 2.67 m | 3.6 m | 2.67 m x 3.6 m |
| Upper Level | Primary Bedroom | 3.57 m | 3.27 m | 3.57 m x 3.27 m |
| Upper Level | Bedroom 2 | 2.62 m | 2.84 m | 2.62 m x 2.84 m |
| Upper Level | Bedroom 3 | 2.69 m | 3.55 m | 2.69 m x 3.55 m |
| Upper Level | Bonus Room | 2.15 2.67 |
https://www.realtor.ca/real-estate/27508143/35-4205-30-st-nw-nw-edmonton-larkspur
Interested?
Contact us for more information
Prakash A. Patel
Associate
201-11823 114 Ave Nw
Edmonton, Alberta T5G 2Y6


















