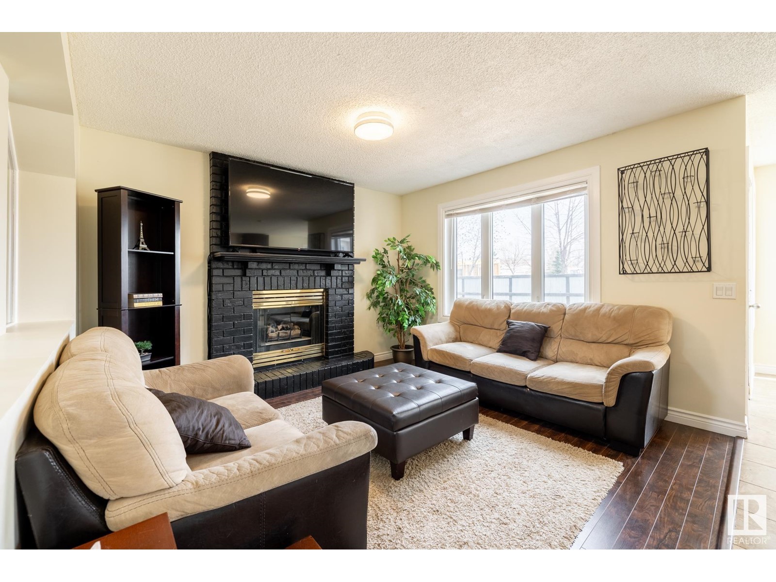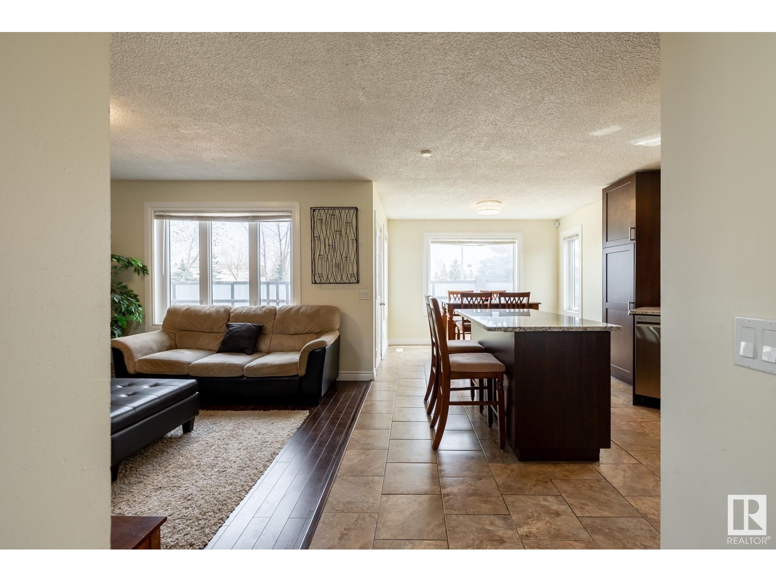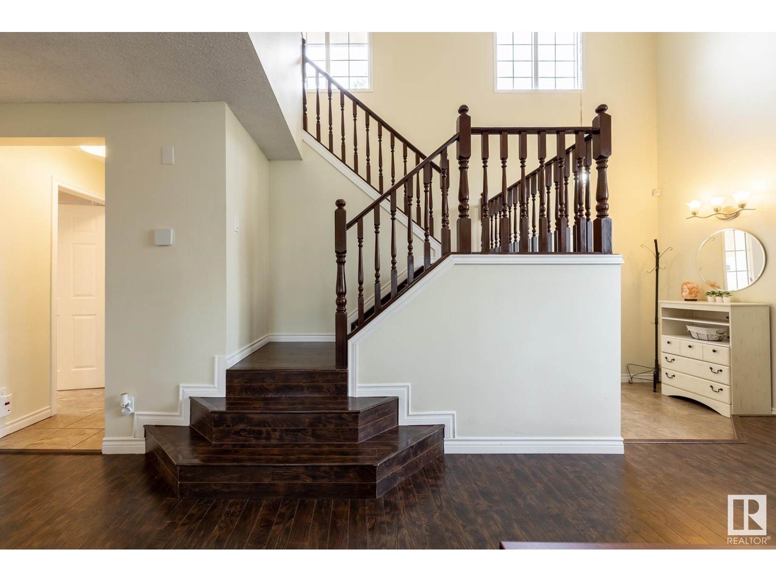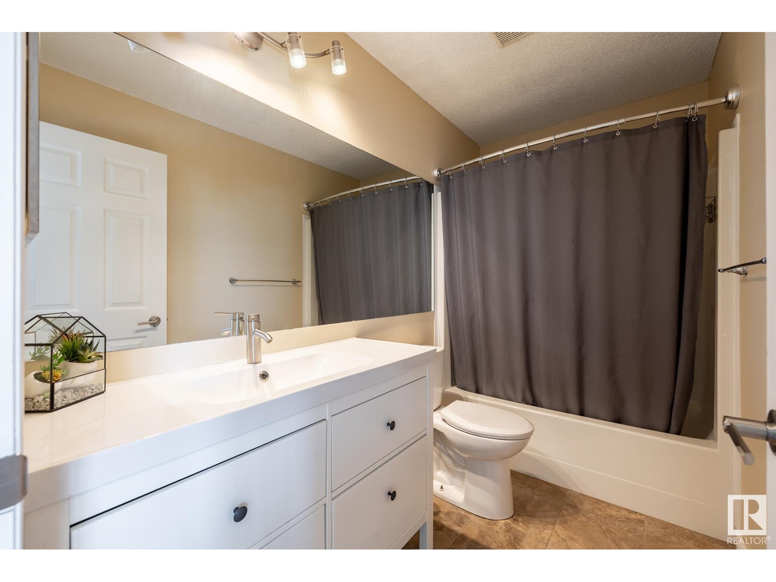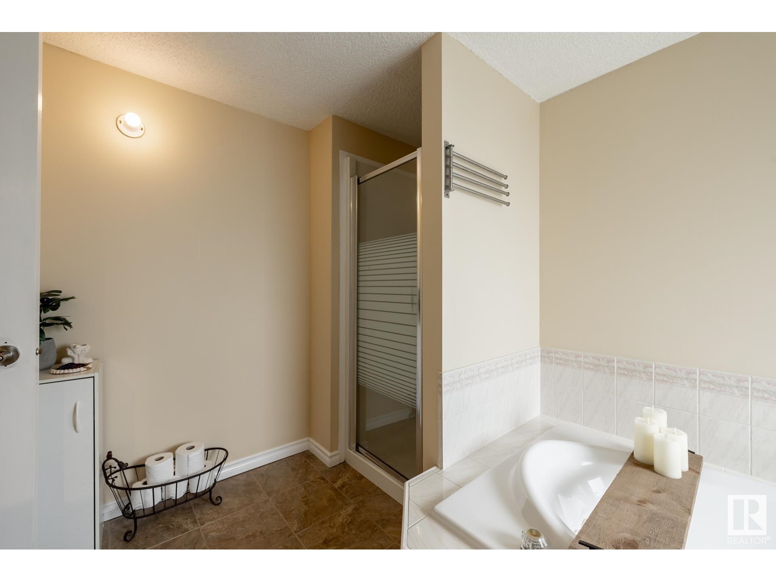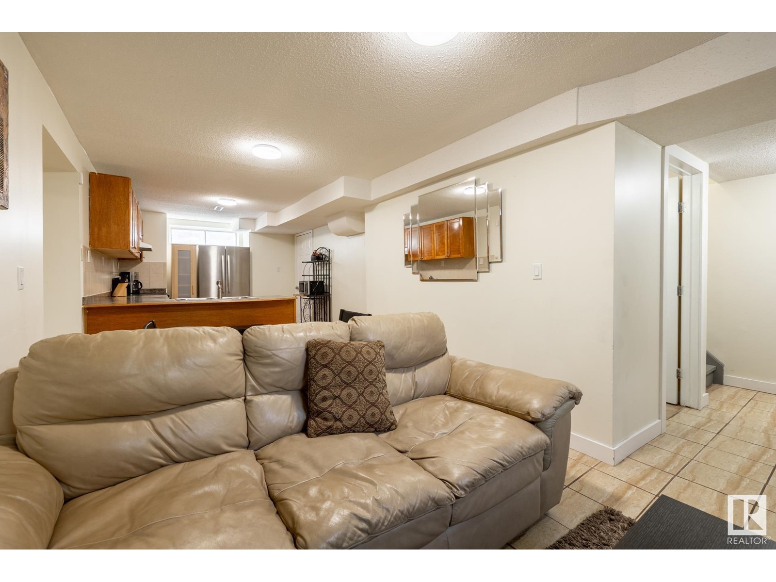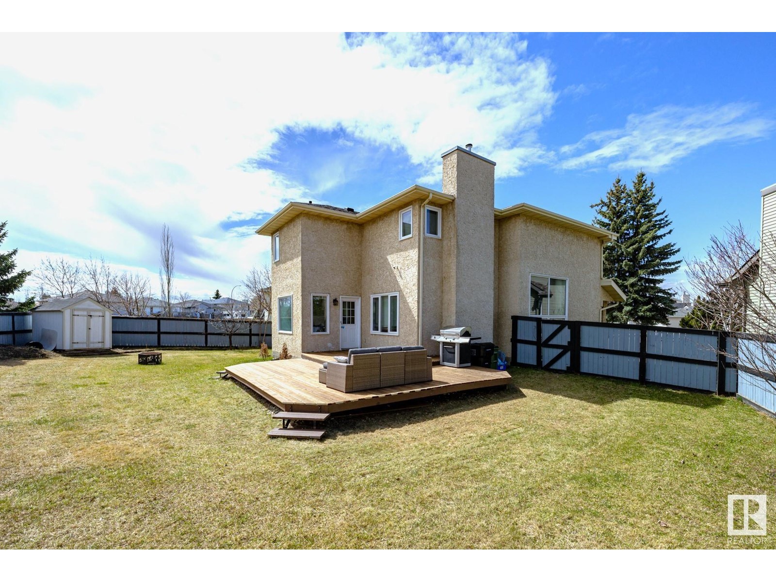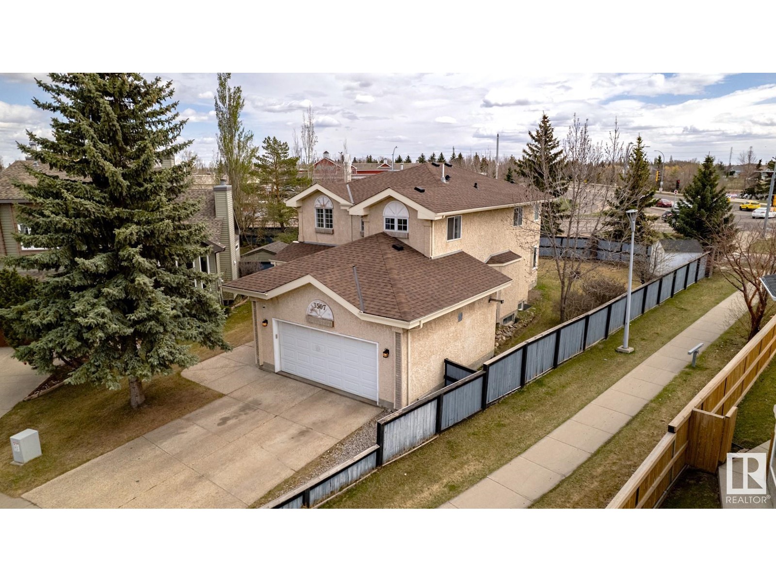3507 38a Av Nw Edmonton, Alberta T6L 6N9
$549,000
This two-story maximizes every inch, nestled a pie-shaped cul-de-sac lot in Kiniski Gardens. Offering appx 3,000 sq. ft. of total living space across 3 fully developed levels, this home provides 6 bdrms plus a sliding barn-doors den that has served as a 7th bdrm. Step inside and be captivated by the grand entrance with 17-foot ceilings, a striking hairpin staircase and the abundance of natural light streaming through. The kitchen features modern cabinetry, granite countertops, SS appliances, flows into the fireplace family room & dining area with direct access to backyard on a new deck & privacy fence. Amazing master has walkin closet & 4 pc ensuite with jet soaker tub! Basement offers versatility with a second kitchen, full bathroom, separate laundry & private entrance through the garage. Highlights include attached heated garage, ZERO CARPET throughout, central air conditioner, HE endless hot-water-on-demand & furnace installed 2020 (serviced in 2023), new shingles in 2022, Telus security system 2020. (id:46923)
Property Details
| MLS® Number | E4434040 |
| Property Type | Single Family |
| Neigbourhood | Kiniski Gardens |
| Amenities Near By | Shopping |
| Features | Cul-de-sac, No Back Lane |
| Parking Space Total | 4 |
| Structure | Deck |
Building
| Bathroom Total | 4 |
| Bedrooms Total | 6 |
| Appliances | Alarm System, Dishwasher, Dryer, Garage Door Opener Remote(s), Garage Door Opener, Hood Fan, Humidifier, Microwave Range Hood Combo, Storage Shed, Washer, Refrigerator, Two Stoves |
| Basement Development | Finished |
| Basement Type | Full (finished) |
| Constructed Date | 1992 |
| Construction Style Attachment | Detached |
| Cooling Type | Central Air Conditioning |
| Fireplace Fuel | Gas |
| Fireplace Present | Yes |
| Fireplace Type | Unknown |
| Half Bath Total | 1 |
| Heating Type | Forced Air |
| Stories Total | 2 |
| Size Interior | 1,931 Ft2 |
| Type | House |
Parking
| Attached Garage |
Land
| Acreage | No |
| Fence Type | Fence |
| Land Amenities | Shopping |
| Size Irregular | 719.05 |
| Size Total | 719.05 M2 |
| Size Total Text | 719.05 M2 |
Rooms
| Level | Type | Length | Width | Dimensions |
|---|---|---|---|---|
| Lower Level | Bedroom 4 | Measurements not available | ||
| Lower Level | Bedroom 5 | Measurements not available | ||
| Lower Level | Bedroom 6 | Measurements not available | ||
| Lower Level | Second Kitchen | Measurements not available | ||
| Lower Level | Laundry Room | Measurements not available | ||
| Lower Level | Utility Room | Measurements not available | ||
| Main Level | Living Room | 4.71 m | 3.63 m | 4.71 m x 3.63 m |
| Main Level | Dining Room | 3.33 m | 2.52 m | 3.33 m x 2.52 m |
| Main Level | Kitchen | 3.45 m | 3.99 m | 3.45 m x 3.99 m |
| Main Level | Family Room | 3.51 m | 3.61 m | 3.51 m x 3.61 m |
| Main Level | Den | 2.48 m | 3.3 m | 2.48 m x 3.3 m |
| Upper Level | Primary Bedroom | 4.9 m | 3.81 m | 4.9 m x 3.81 m |
| Upper Level | Bedroom 2 | 2.89 m | 3.35 m | 2.89 m x 3.35 m |
| Upper Level | Bedroom 3 | 2.89 m | 3.27 m | 2.89 m x 3.27 m |
https://www.realtor.ca/real-estate/28250551/3507-38a-av-nw-edmonton-kiniski-gardens
Contact Us
Contact us for more information
Iris P. Scherger
Associate
1 (780) 826-4877
realtoriris.com/
twitter.com/IrisScherger
www.facebook.com/realtoririsscherger/
www.linkedin.com/in/irisscherger/
www.instagram.com/realtor.iris/
www.youtube.com/@irisscherger3691
Box 6396, 5102a 50 Ave
Bonnyville, Alberta T9N 2G9
1 (780) 826-4884
1 (780) 826-4877










