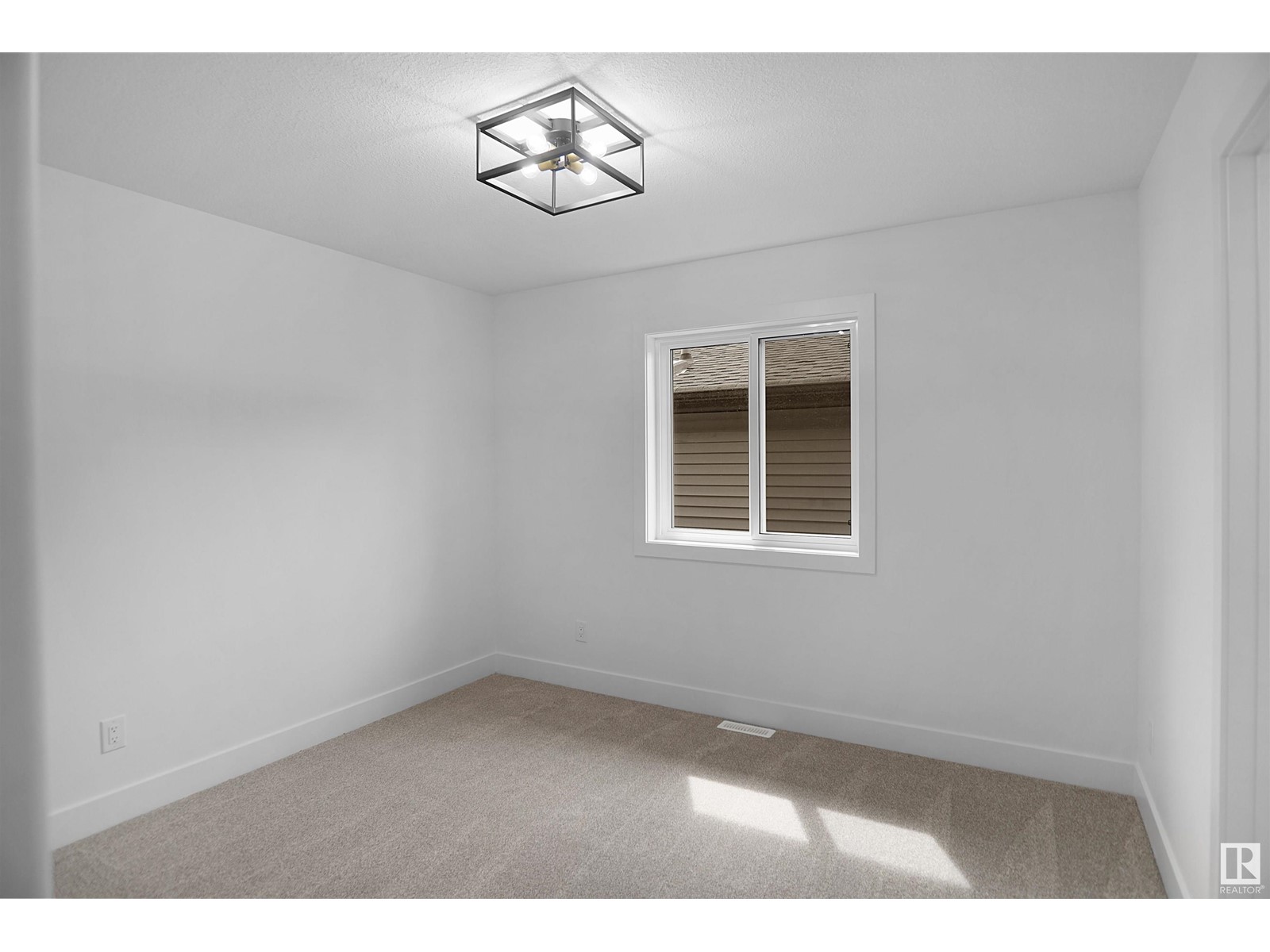3508 6 St Nw Edmonton, Alberta T6T 2L5
$799,000
This brand new EAST facing, 2700 sqft home is a masterpiece of modern design and upgraded finishing featuring 5 beds and 4 full baths. Sitting on almost a 5000 sqft lot, with a massive backyard. This home backs on to a trail/trees, enjoy privacy with no neighbours behind. Step inside and be met by the sleek upgraded spindle railings and the exquisite luxury vinyl plank flooring that flows throughout. With 2 living rooms on the main floor and a stylishly appointed kitchen, boasting custom gloss cabinetry and a convenient spice kitchen. Upstairs you'll find 4 additional bedrooms a room & laundry. Lighting upgrade includes sleek wall sconces, upgraded light fixtures, and dining nook lights. The main floor bedroom and full bathroom offer both convenience and comfort. The open-to-below layout showcases custom millwork accent walls and a charming mounted electric fireplace, creating an inviting atmosphere for relaxation. With a separate entry to the basement, the possibilities for customization are endless. (id:46923)
Property Details
| MLS® Number | E4404578 |
| Property Type | Single Family |
| Neigbourhood | Maple Crest |
| AmenitiesNearBy | Airport, Park, Playground, Public Transit, Schools, Shopping |
| Features | Flat Site, Park/reserve, Closet Organizers |
Building
| BathroomTotal | 4 |
| BedroomsTotal | 5 |
| Amenities | Ceiling - 9ft |
| Appliances | Fan, Garage Door Opener, Hood Fan |
| BasementDevelopment | Unfinished |
| BasementType | Full (unfinished) |
| CeilingType | Vaulted |
| ConstructedDate | 2024 |
| ConstructionStyleAttachment | Detached |
| FireProtection | Smoke Detectors |
| FireplaceFuel | Electric |
| FireplacePresent | Yes |
| FireplaceType | Unknown |
| HeatingType | Forced Air |
| StoriesTotal | 2 |
| SizeInterior | 2712.5054 Sqft |
| Type | House |
Parking
| Attached Garage |
Land
| Acreage | No |
| LandAmenities | Airport, Park, Playground, Public Transit, Schools, Shopping |
| SizeIrregular | 437.68 |
| SizeTotal | 437.68 M2 |
| SizeTotalText | 437.68 M2 |
Rooms
| Level | Type | Length | Width | Dimensions |
|---|---|---|---|---|
| Main Level | Living Room | 4.16 m | 5.2 m | 4.16 m x 5.2 m |
| Main Level | Dining Room | 4.09 m | 3.99 m | 4.09 m x 3.99 m |
| Main Level | Kitchen | 4.17 m | 3.99 m | 4.17 m x 3.99 m |
| Main Level | Bedroom 5 | 3.53 m | 4.02 m | 3.53 m x 4.02 m |
| Main Level | Mud Room | 1.51 m | 3.24 m | 1.51 m x 3.24 m |
| Upper Level | Primary Bedroom | 4.09 m | 6.96 m | 4.09 m x 6.96 m |
| Upper Level | Bedroom 2 | 3.85 m | 3.39 m | 3.85 m x 3.39 m |
| Upper Level | Bedroom 3 | 4.09 m | 3.6 m | 4.09 m x 3.6 m |
| Upper Level | Bedroom 4 | 4.09 m | 3.6 m | 4.09 m x 3.6 m |
| Upper Level | Bonus Room | Measurements not available | ||
| Upper Level | Laundry Room | 2.97 m | 1.68 m | 2.97 m x 1.68 m |
https://www.realtor.ca/real-estate/27356435/3508-6-st-nw-edmonton-maple-crest
Interested?
Contact us for more information
Simraj Bains
Associate
203-14101 West Block Dr
Edmonton, Alberta T5N 1L5















































