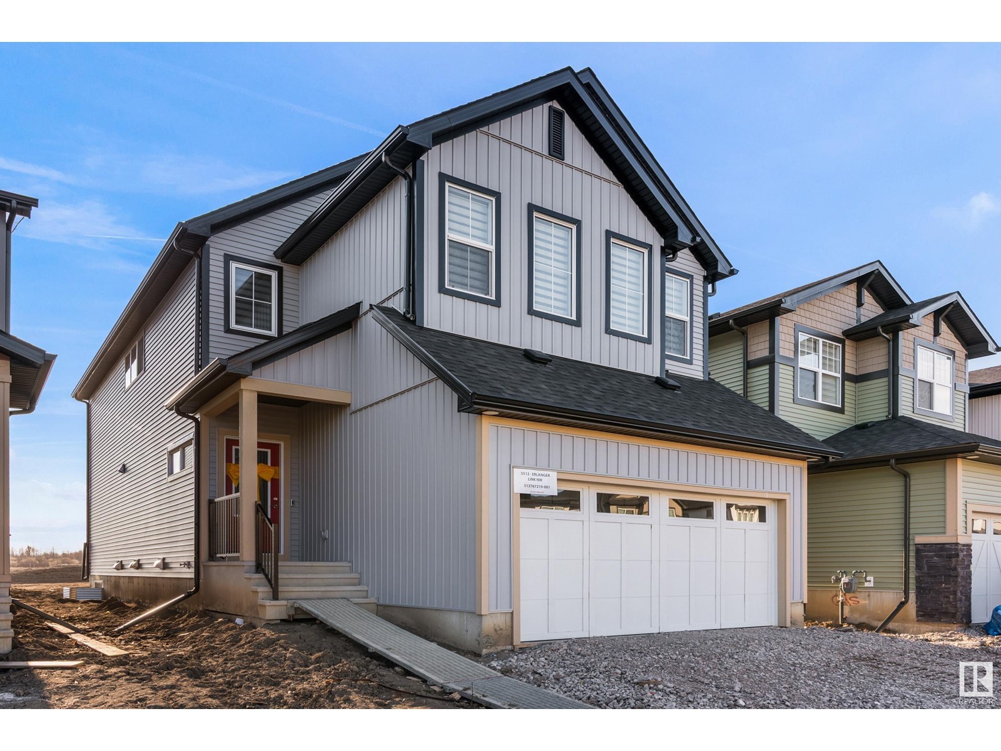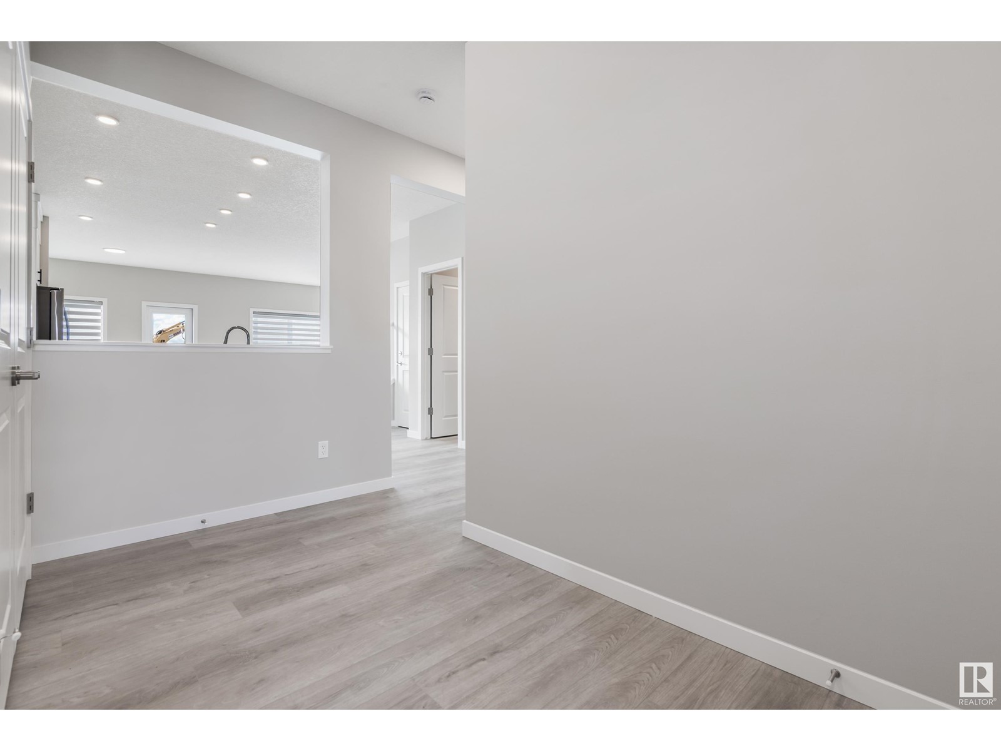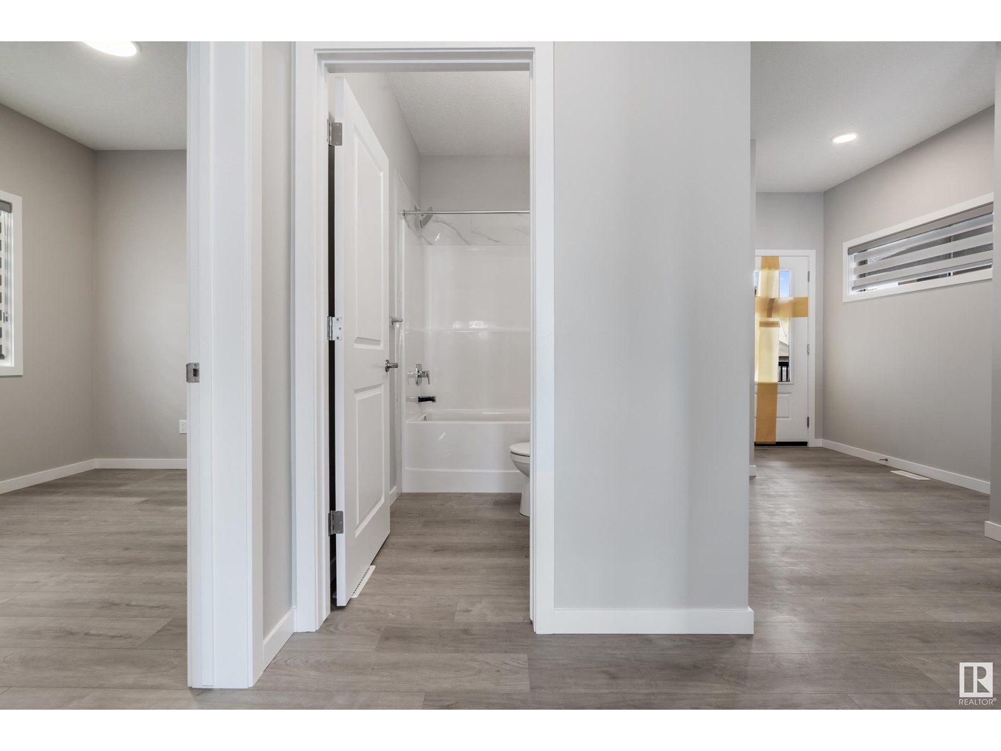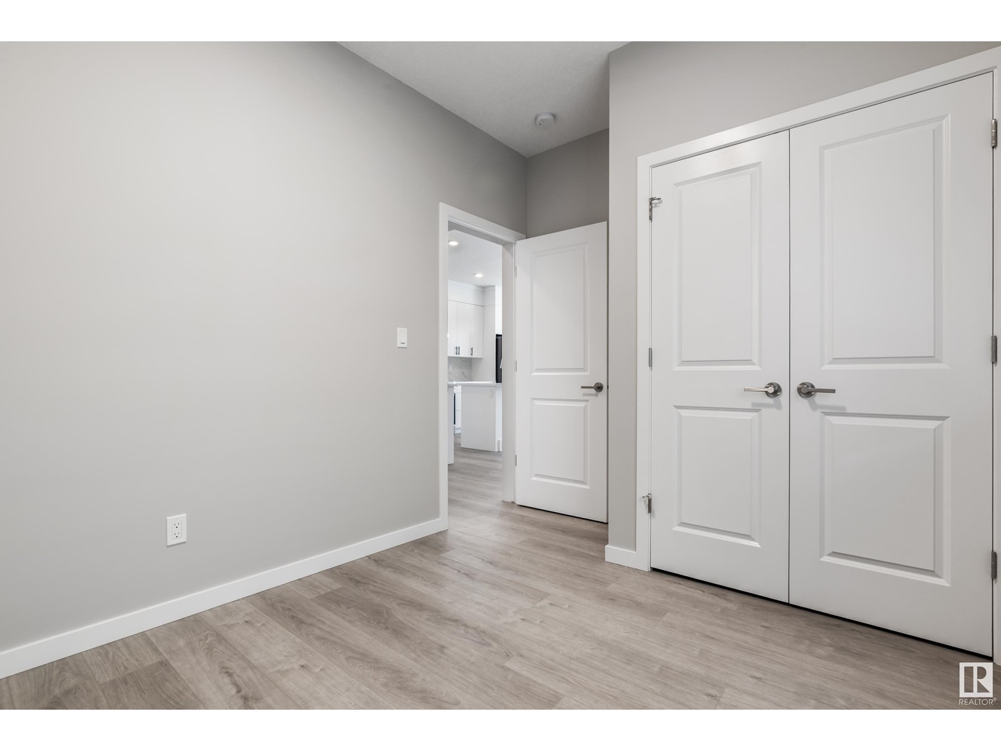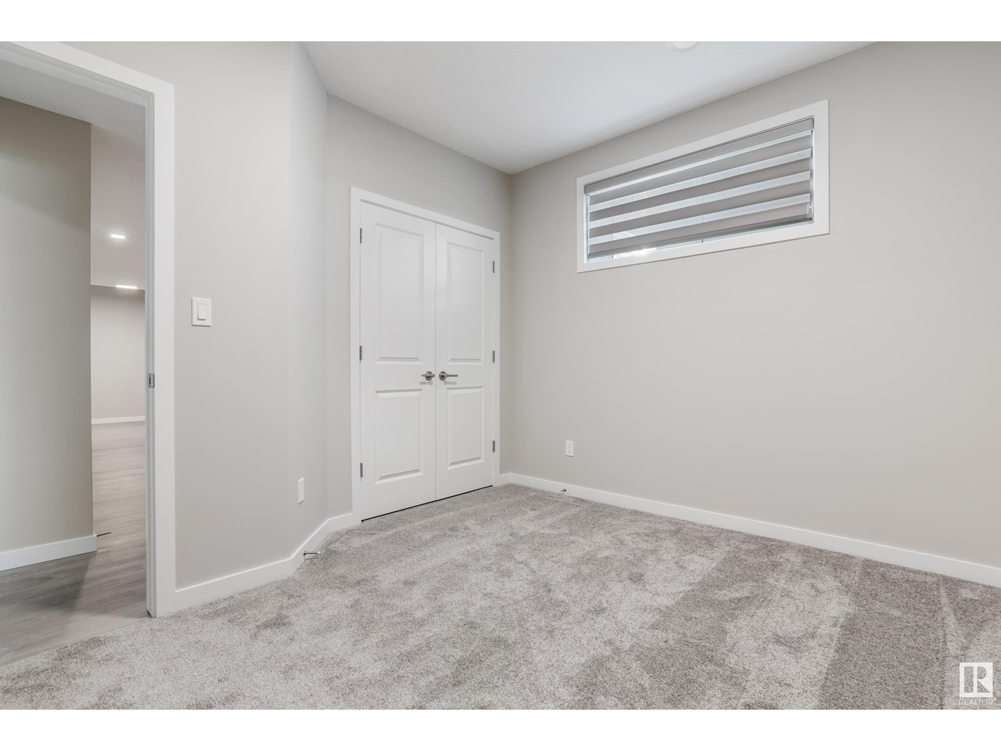3512 Erlanger Link Nw Edmonton, Alberta T6M 3A5
$820,000
Welcome to your Dream Home!This stunning 7 bedroom,4 bathroom home offers the perfect blend of modern convenience and timeless charm. Located in a quiet, family-friendly neighborhood, this spacious two-storey home is ideal for growing families,savvy investors or anyone who appreciates the finer things in life. The open concept design on the main floor is a blend of modern elegance and convenience;Main floor bedroom with full bath,a meticulously planned kitchen with lots of cabinets,quartz countertops and a top of the line stainless steel appliances. Upstairs is a generous bonus room with a striking vaulted ceiling,a full-size laundry room,full bath 4 additional bedrooms.The luxurious primary suite is a private retreat with a walk-in closet and a spa-inspired 5pc ensuite;hot tub, glass shower, and dual sink. The fully finished basement adds incredible value with two bedrooms, a full bathroom and ample storage space. Whatever your plan, this home offers the space and style to do it all. (id:46923)
Open House
This property has open houses!
1:00 pm
Ends at:3:00 pm
Property Details
| MLS® Number | E4432354 |
| Property Type | Single Family |
| Neigbourhood | Edgemont (Edmonton) |
| Amenities Near By | Airport, Playground, Public Transit, Schools, Shopping |
| Features | See Remarks, Paved Lane, Level |
Building
| Bathroom Total | 4 |
| Bedrooms Total | 7 |
| Amenities | Ceiling - 9ft |
| Appliances | Garage Door Opener Remote(s), Garage Door Opener, Hood Fan, Stove, See Remarks, Dryer, Refrigerator, Two Stoves, Two Washers, Dishwasher |
| Basement Development | Finished |
| Basement Features | Suite |
| Basement Type | Full (finished) |
| Constructed Date | 2024 |
| Construction Style Attachment | Detached |
| Fire Protection | Smoke Detectors |
| Fireplace Fuel | Electric |
| Fireplace Present | Yes |
| Fireplace Type | Unknown |
| Heating Type | Forced Air |
| Stories Total | 2 |
| Size Interior | 2,233 Ft2 |
| Type | House |
Parking
| Attached Garage |
Land
| Acreage | No |
| Land Amenities | Airport, Playground, Public Transit, Schools, Shopping |
| Surface Water | Ponds |
Rooms
| Level | Type | Length | Width | Dimensions |
|---|---|---|---|---|
| Basement | Bedroom 6 | 3.48 m | 2.98 m | 3.48 m x 2.98 m |
| Basement | Additional Bedroom | 3.01 m | 2.97 m | 3.01 m x 2.97 m |
| Main Level | Living Room | 4.26 m | 3.81 m | 4.26 m x 3.81 m |
| Main Level | Dining Room | 3.02 m | 2.72 m | 3.02 m x 2.72 m |
| Main Level | Kitchen | 4.75 m | 2.68 m | 4.75 m x 2.68 m |
| Main Level | Bedroom 5 | 2.81 m | 2.65 m | 2.81 m x 2.65 m |
| Upper Level | Primary Bedroom | 3.9 m | 3.65 m | 3.9 m x 3.65 m |
| Upper Level | Bedroom 2 | 3.07 m | 2.72 m | 3.07 m x 2.72 m |
| Upper Level | Bedroom 3 | 3.93 m | 2.63 m | 3.93 m x 2.63 m |
| Upper Level | Bedroom 4 | 3.46 m | 2.84 m | 3.46 m x 2.84 m |
| Upper Level | Bonus Room | 5.28 m | 3.87 m | 5.28 m x 3.87 m |
https://www.realtor.ca/real-estate/28206673/3512-erlanger-link-nw-edmonton-edgemont-edmonton
Contact Us
Contact us for more information
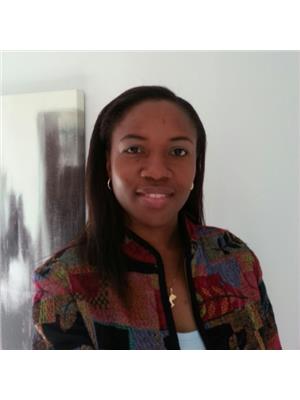
Gabrielle Agusiobo
Associate
www.facebook.com/obianamma.agusiobo
www.linkedin.com/in/gabrielle-obie-agusiobo/
www.instagram.com/Gabby Obianamma A/
201-11823 114 Ave Nw
Edmonton, Alberta T5G 2Y6
(780) 705-5393
(780) 705-5392
www.liveinitia.ca/

