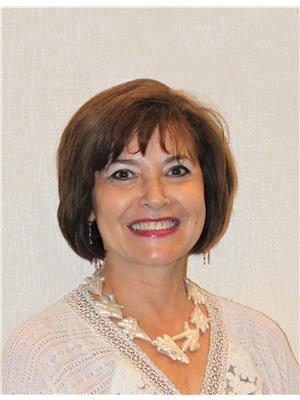3512 Goodridge Ba Nw Edmonton, Alberta T5T 4C6
$579,900
Welcome to a family-friendly Community of Granville! Modern family home with a very functional layout opens the door for you. A Spacious foyer will greet your family and friends and leads into an expansive living area featuring a cozy gas fireplace, rich hardwood floors, and large windows that flood the space with natural light. The kitchen includes granite countertops, ample cabinetry, a pantry, and a generous dining area—plus brand NEW dishwasher and fridge. Upstairs, enjoy the flexibility of a large bonus room, convenient upstairs laundry, and a spacious primary bedroom with a 5-piece ensuite. Two additional bedrooms & a bath. Located in a quiet cul-de-sac on a pie-shaped lot, the huge backyard is ready for your outdoor dreams. The unfinished basement provides endless potential for future development. Great West End Community with an excellent school, parks, playground, shopping, services at your door’s steps. (id:46923)
Property Details
| MLS® Number | E4450363 |
| Property Type | Single Family |
| Neigbourhood | Granville (Edmonton) |
| Amenities Near By | Playground, Public Transit, Schools, Shopping |
| Features | Cul-de-sac, Flat Site, No Smoking Home |
Building
| Bathroom Total | 3 |
| Bedrooms Total | 3 |
| Appliances | Dishwasher, Dryer, Garage Door Opener Remote(s), Garage Door Opener, Hood Fan, Refrigerator, Stove, Washer, Window Coverings |
| Basement Development | Unfinished |
| Basement Type | Full (unfinished) |
| Constructed Date | 2011 |
| Construction Style Attachment | Detached |
| Fire Protection | Smoke Detectors |
| Fireplace Fuel | Gas |
| Fireplace Present | Yes |
| Fireplace Type | Unknown |
| Half Bath Total | 1 |
| Heating Type | Forced Air |
| Stories Total | 2 |
| Size Interior | 2,005 Ft2 |
| Type | House |
Parking
| Attached Garage |
Land
| Acreage | No |
| Fence Type | Fence |
| Land Amenities | Playground, Public Transit, Schools, Shopping |
| Size Irregular | 521.4 |
| Size Total | 521.4 M2 |
| Size Total Text | 521.4 M2 |
Rooms
| Level | Type | Length | Width | Dimensions |
|---|---|---|---|---|
| Main Level | Living Room | 5.34 m | 4.29 m | 5.34 m x 4.29 m |
| Main Level | Dining Room | 3.94 m | 2.15 m | 3.94 m x 2.15 m |
| Main Level | Kitchen | 3.76 m | 3.28 m | 3.76 m x 3.28 m |
| Upper Level | Primary Bedroom | 4.82 m | 4.51 m | 4.82 m x 4.51 m |
| Upper Level | Bedroom 2 | 3.9 m | 3.39 m | 3.9 m x 3.39 m |
| Upper Level | Bedroom 3 | 3.03 m | 2.88 m | 3.03 m x 2.88 m |
| Upper Level | Bonus Room | 6.39 m | 4.23 m | 6.39 m x 4.23 m |
| Upper Level | Laundry Room | Measurements not available |
https://www.realtor.ca/real-estate/28671403/3512-goodridge-ba-nw-edmonton-granville-edmonton
Contact Us
Contact us for more information

Stella Zisin
Associate
(780) 431-5624
zisinrealestate.com/
3018 Calgary Trail Nw
Edmonton, Alberta T6J 6V4
(780) 431-5600
(780) 431-5624














































