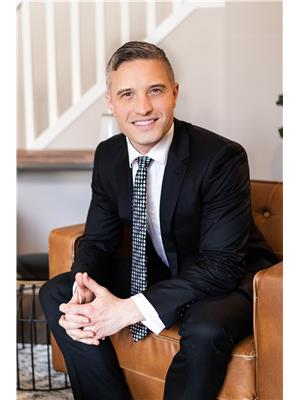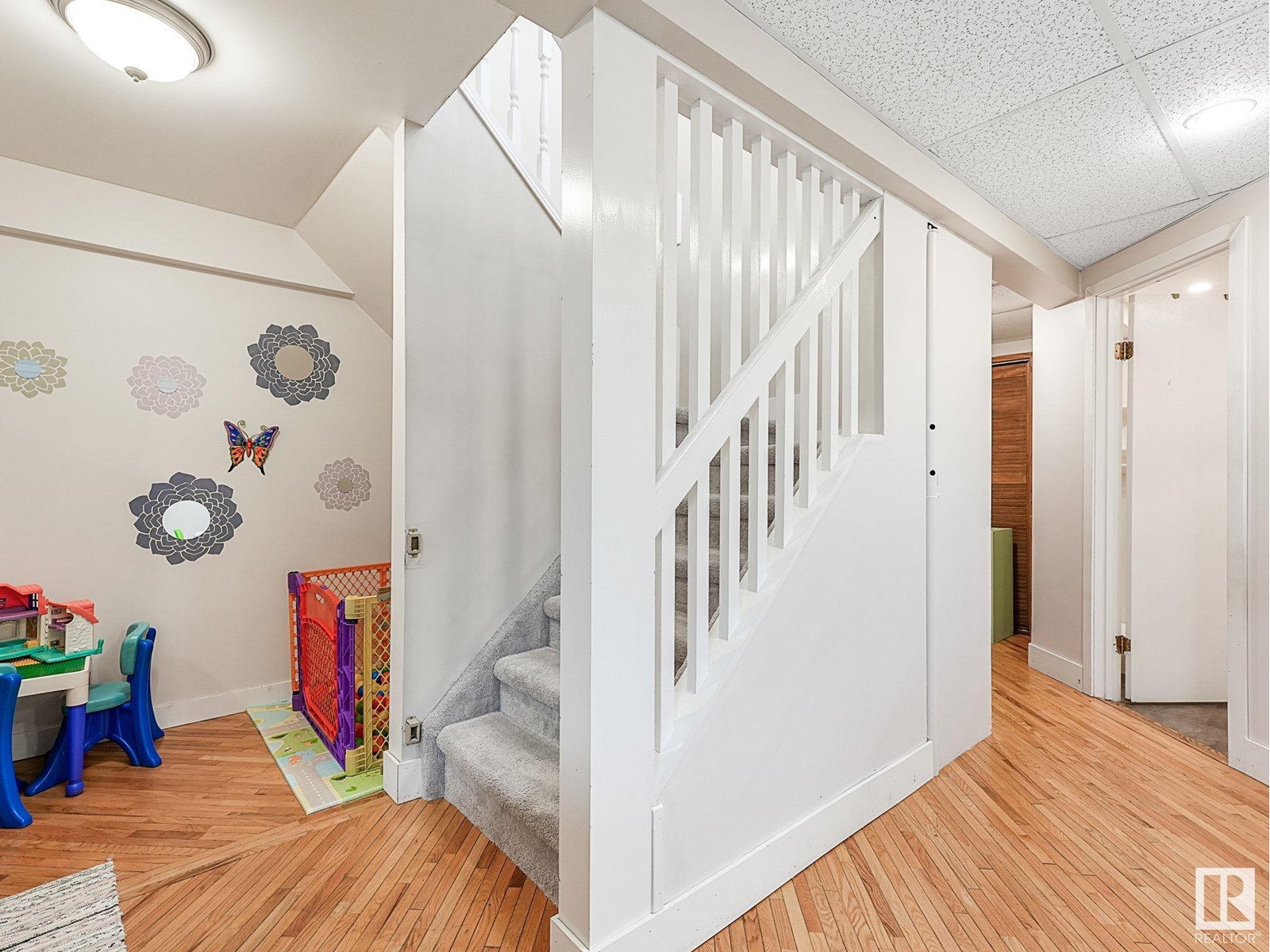3515 20 Av Nw Edmonton, Alberta T6L 3E2
$499,900
Welcome to Daly Grove! A beautiful bungalow w/ attached, HEATED DOUBLE GARAGE and AIR CONDITIONING. Entering the home you are welcomed by the bright & open living room w/ a beautiful feature wall fireplace, surrounded by stone w/ windows on either side. Kitchen has bright white, floor-to-ceiling cupboards providing plenty of storage & all appliances are stainless steel. Patio doors lead out to the sunny, south facing yard & allow plenty of light to flood in. Primary bedroom is spacious w/ large walk-in closet & 3 piece ensuite. 2 more bedrooms and 2nd, 3-PC bathroom complete the main. Downstairs, a large rec room w/ wet bar, storage room & 4-pc bathroom w/ shower & Dual vanity. 2 more bedrooms, one of which is nearly 200 sq ft! Laundry room has a stacked washer/dryer w/ sink alongside. Fully fenced yard is spacious w/ mature trees. This home is family friendly, located near all amenities and move in ready! NOTEABLE UPGRADES - NEW CONCRETE DRIVEWAY & SIDEWALK(Big $$$ in 2022) - NEWER WINDOWS & DOORS (2013) (id:46923)
Property Details
| MLS® Number | E4425015 |
| Property Type | Single Family |
| Neigbourhood | Daly Grove |
| Amenities Near By | Golf Course, Playground, Public Transit, Schools, Shopping |
| Community Features | Public Swimming Pool |
| Features | No Back Lane |
| Parking Space Total | 4 |
| Structure | Deck |
Building
| Bathroom Total | 3 |
| Bedrooms Total | 5 |
| Appliances | Dishwasher, Dryer, Fan, Garage Door Opener Remote(s), Garage Door Opener, Microwave Range Hood Combo, Storage Shed, Stove, Washer, Refrigerator |
| Architectural Style | Bungalow |
| Basement Development | Finished |
| Basement Type | Full (finished) |
| Constructed Date | 1980 |
| Construction Style Attachment | Detached |
| Fireplace Fuel | Gas |
| Fireplace Present | Yes |
| Fireplace Type | Unknown |
| Heating Type | Forced Air |
| Stories Total | 1 |
| Size Interior | 1,200 Ft2 |
| Type | House |
Parking
| Attached Garage | |
| Heated Garage |
Land
| Acreage | No |
| Fence Type | Fence |
| Land Amenities | Golf Course, Playground, Public Transit, Schools, Shopping |
| Size Irregular | 511.76 |
| Size Total | 511.76 M2 |
| Size Total Text | 511.76 M2 |
Rooms
| Level | Type | Length | Width | Dimensions |
|---|---|---|---|---|
| Basement | Bedroom 4 | 2.77 m | 3.09 m | 2.77 m x 3.09 m |
| Basement | Bedroom 5 | 3.9 m | 5.7 m | 3.9 m x 5.7 m |
| Basement | Second Kitchen | 2.83 m | 2.1 m | 2.83 m x 2.1 m |
| Basement | Laundry Room | 2.24 m | 1.81 m | 2.24 m x 1.81 m |
| Basement | Recreation Room | 3.93 m | 6.39 m | 3.93 m x 6.39 m |
| Basement | Storage | 1.84 m | 2.15 m | 1.84 m x 2.15 m |
| Basement | Utility Room | 1.19 m | 1.14 m | 1.19 m x 1.14 m |
| Main Level | Living Room | 4.16 m | 5.61 m | 4.16 m x 5.61 m |
| Main Level | Kitchen | 4.16 m | 4.85 m | 4.16 m x 4.85 m |
| Main Level | Primary Bedroom | 4.33 m | 3.2 m | 4.33 m x 3.2 m |
| Main Level | Bedroom 2 | 3.27 m | 2.67 m | 3.27 m x 2.67 m |
| Main Level | Bedroom 3 | 3.27 m | 2.41 m | 3.27 m x 2.41 m |
https://www.realtor.ca/real-estate/28006785/3515-20-av-nw-edmonton-daly-grove
Contact Us
Contact us for more information

Adam J. Benke
Associate
www.facebook.com/adam.benke.90
3400-10180 101 St Nw
Edmonton, Alberta T5J 3S4
(855) 623-6900





















































