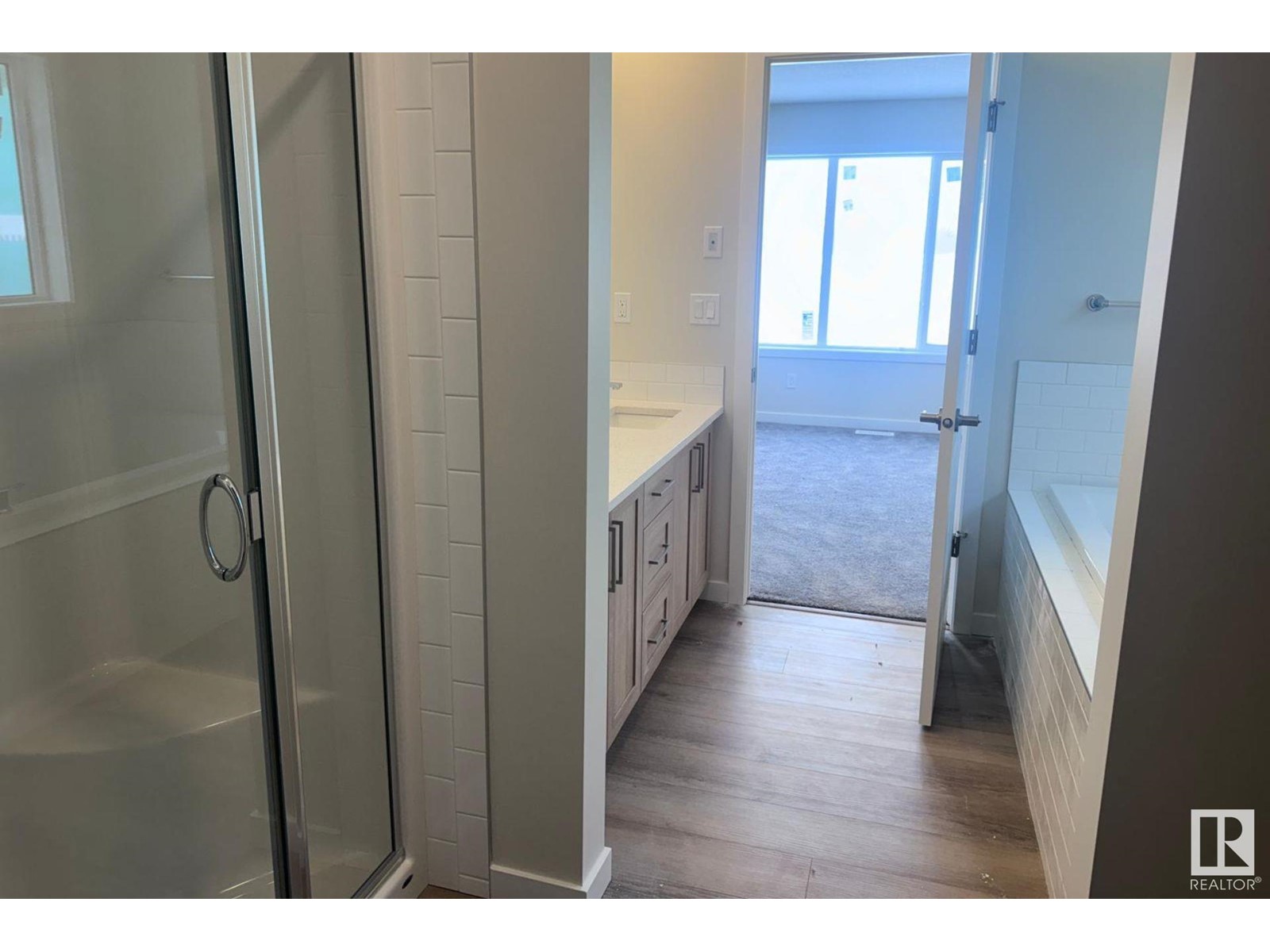3516 Erlanger Link Li Nw Edmonton, Alberta T6M 0N9
$599,900
Step into your dream home, ready for you in February 2025! Get ready to fall in love with this STUNNING 'Melrose' by EXCEL HOMES. The open-concept layout is open to below and full of natural light thanks to upgraded oversized windows and an enhanced lighting package. The upgraded kitchen is a showstopper, featuring quartz countertops, full-height soft-close cabinets, an extended island, and a walk-in pantry with a coffee bar. Upstairs, the spacious bedrooms and a cozy bonus room provide plenty of space for everyone. Plus the walk-in laundry room adds convenience. Need extra flexibility? The main floor offers a bedroom and full bath! Separate side entrance for a future suite for rental income, extended living or a private workspace. Oversized garage for vehicles, tools, and toys. Located in a vibrant, family-friendly neighborhood steps away from parks, walking trails, schools amenities. Plus, commuters will appreciate the easy access to major routes, make daily driving a breeze! (id:46923)
Property Details
| MLS® Number | E4414590 |
| Property Type | Single Family |
| Neigbourhood | Edgemont (Edmonton) |
| Features | See Remarks |
Building
| Bathroom Total | 3 |
| Bedrooms Total | 4 |
| Amenities | Ceiling - 9ft, Vinyl Windows |
| Appliances | Dishwasher, Dryer, Microwave Range Hood Combo, Refrigerator, Stove, Washer |
| Basement Development | Unfinished |
| Basement Type | Full (unfinished) |
| Constructed Date | 2024 |
| Construction Style Attachment | Detached |
| Fireplace Fuel | Gas |
| Fireplace Present | Yes |
| Fireplace Type | Unknown |
| Heating Type | Forced Air |
| Stories Total | 2 |
| Size Interior | 1,991 Ft2 |
| Type | House |
Parking
| Attached Garage |
Land
| Acreage | No |
| Size Irregular | 347.22 |
| Size Total | 347.22 M2 |
| Size Total Text | 347.22 M2 |
Rooms
| Level | Type | Length | Width | Dimensions |
|---|---|---|---|---|
| Basement | Living Room | Measurements not available | ||
| Main Level | Dining Room | Measurements not available | ||
| Main Level | Kitchen | Measurements not available | ||
| Main Level | Bedroom 4 | Measurements not available | ||
| Main Level | Pantry | Measurements not available | ||
| Upper Level | Primary Bedroom | Measurements not available | ||
| Upper Level | Bedroom 2 | Measurements not available | ||
| Upper Level | Bedroom 3 | Measurements not available | ||
| Upper Level | Bonus Room | Measurements not available | ||
| Upper Level | Laundry Room | Measurements not available |
https://www.realtor.ca/real-estate/27682362/3516-erlanger-link-li-nw-edmonton-edgemont-edmonton
Contact Us
Contact us for more information

Jolene M. Langelle
Associate
(780) 988-4067
www.jolenelangelle.com/
www.facebook.com/JoleneLangelleREMAX
www.linkedin.com/in/jolene-langelle-6b71b418/
www.instagram.com/jolenelangelle/
youtube.com/@JoleneLangelleREMAXELITE
302-5083 Windermere Blvd Sw
Edmonton, Alberta T6W 0J5
(780) 406-4000
(780) 988-4067


























