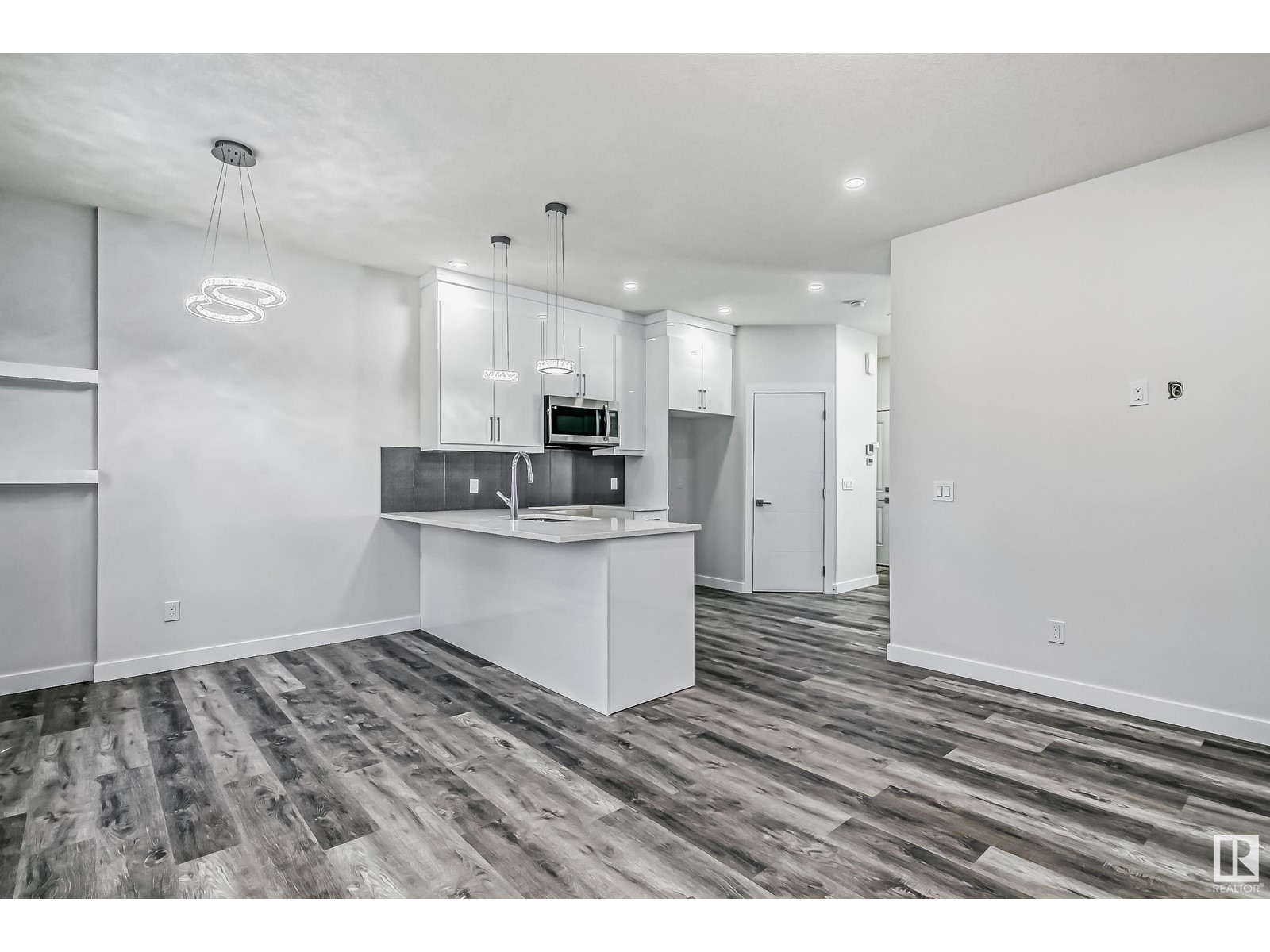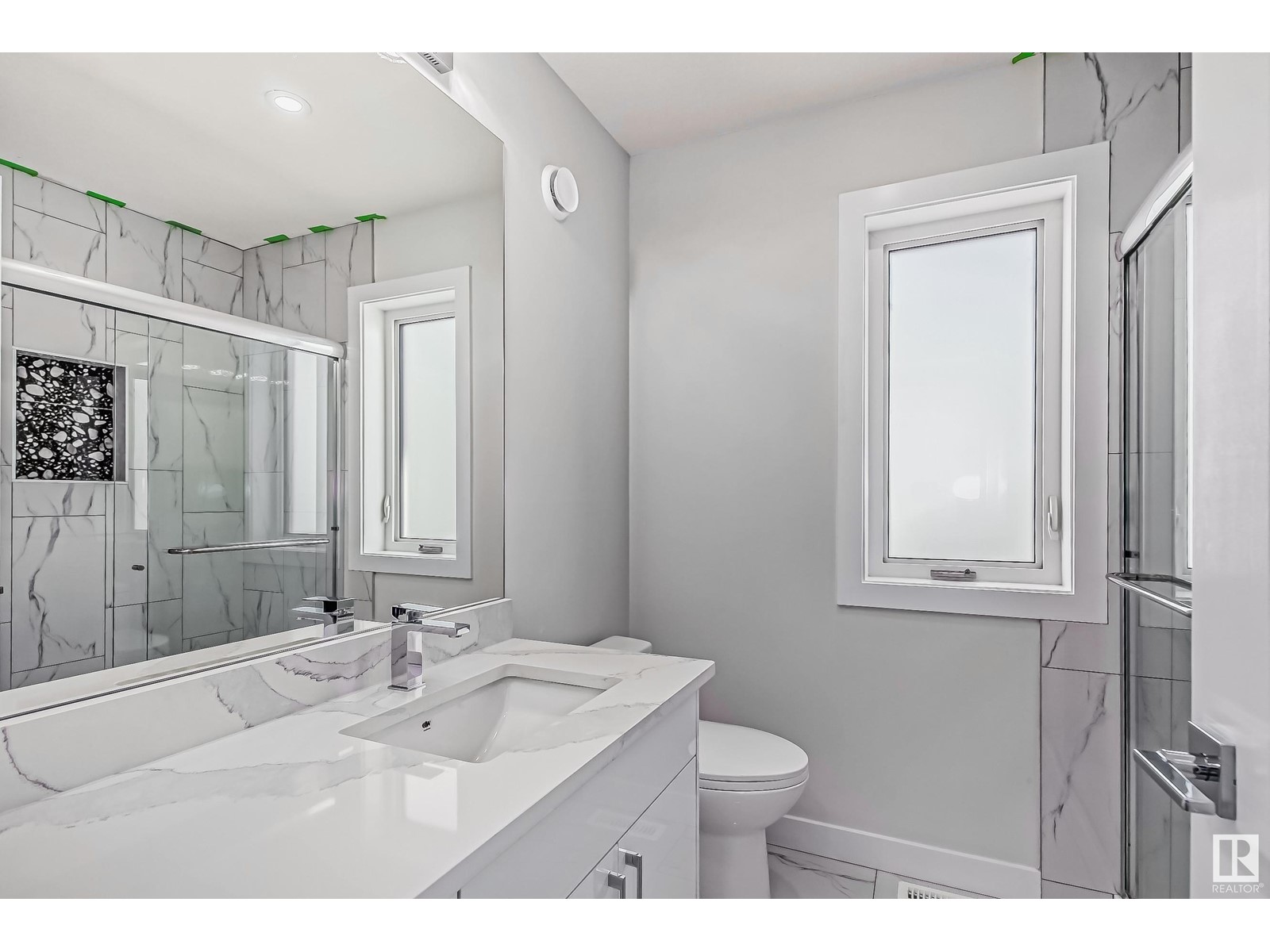3518 33 Av Nw Edmonton, Alberta T6L 5G6
$478,000
Prime Location ! Half Duplex that Offers Tons of Upgrades. This Semi- Detach Offers 9 Ft Ceilings on Main Level & Basement. As you enter you will be invited by OPEN TO ABOVE Foyer with a Beautiful Chandelier, SPINDLE RAILING & Luxury Vinyl Plank on the Main floor. Moving forward this House Offers Custom Glossy Kitchen Cabinetry to the Ceiling, Corner Pantry & Large Dining. The family room is Boosted with a huge window overlooking to the backyard. Premium upgrades like LUXURY LIGHTING, MDF SHELVES, ZEBRA BLINDS & QUARTZ COUNTERTOPS are throughout the home. Walk upstairs and feel the upgraded carpet that leads to 3 bedrooms & Loft. Master Bedroom with Tray Ceiling Offers Huge-Walkin Closet & Ensuite. Modern Deck is already built with a Gasline rough in for your BBQ Parties. LEGAL Separate Entrance with 2 WINDOWS for FUTURE Rental Income to the Basement. Walking Distance to 2 Schools, 2 day cares, Parks, Public Transportation, Indian Grocery, Sikh Temple, Restaurants, & much more. (id:46923)
Property Details
| MLS® Number | E4414265 |
| Property Type | Single Family |
| Neigbourhood | Bisset |
| AmenitiesNearBy | Playground, Public Transit, Schools, Shopping |
| Features | Park/reserve, No Animal Home, No Smoking Home |
| ParkingSpaceTotal | 3 |
| Structure | Deck |
Building
| BathroomTotal | 3 |
| BedroomsTotal | 3 |
| Amenities | Ceiling - 9ft |
| Appliances | Dishwasher, Dryer, Garage Door Opener Remote(s), Microwave Range Hood Combo, Refrigerator, Stove, Washer |
| BasementDevelopment | Unfinished |
| BasementType | Full (unfinished) |
| ConstructedDate | 2022 |
| ConstructionStyleAttachment | Semi-detached |
| HalfBathTotal | 1 |
| HeatingType | Forced Air |
| StoriesTotal | 2 |
| SizeInterior | 1442.364 Sqft |
| Type | Duplex |
Parking
| Oversize | |
| Attached Garage |
Land
| Acreage | No |
| LandAmenities | Playground, Public Transit, Schools, Shopping |
| SizeIrregular | 241.49 |
| SizeTotal | 241.49 M2 |
| SizeTotalText | 241.49 M2 |
Rooms
| Level | Type | Length | Width | Dimensions |
|---|---|---|---|---|
| Main Level | Living Room | Measurements not available | ||
| Main Level | Dining Room | Measurements not available | ||
| Main Level | Kitchen | Measurements not available | ||
| Upper Level | Primary Bedroom | Measurements not available | ||
| Upper Level | Bedroom 2 | Measurements not available | ||
| Upper Level | Bedroom 3 | Measurements not available | ||
| Upper Level | Bonus Room | Measurements not available |
https://www.realtor.ca/real-estate/27673234/3518-33-av-nw-edmonton-bisset
Interested?
Contact us for more information
Davinder Bajwa
Associate
4107 99 St Nw
Edmonton, Alberta T6E 3N4
















































