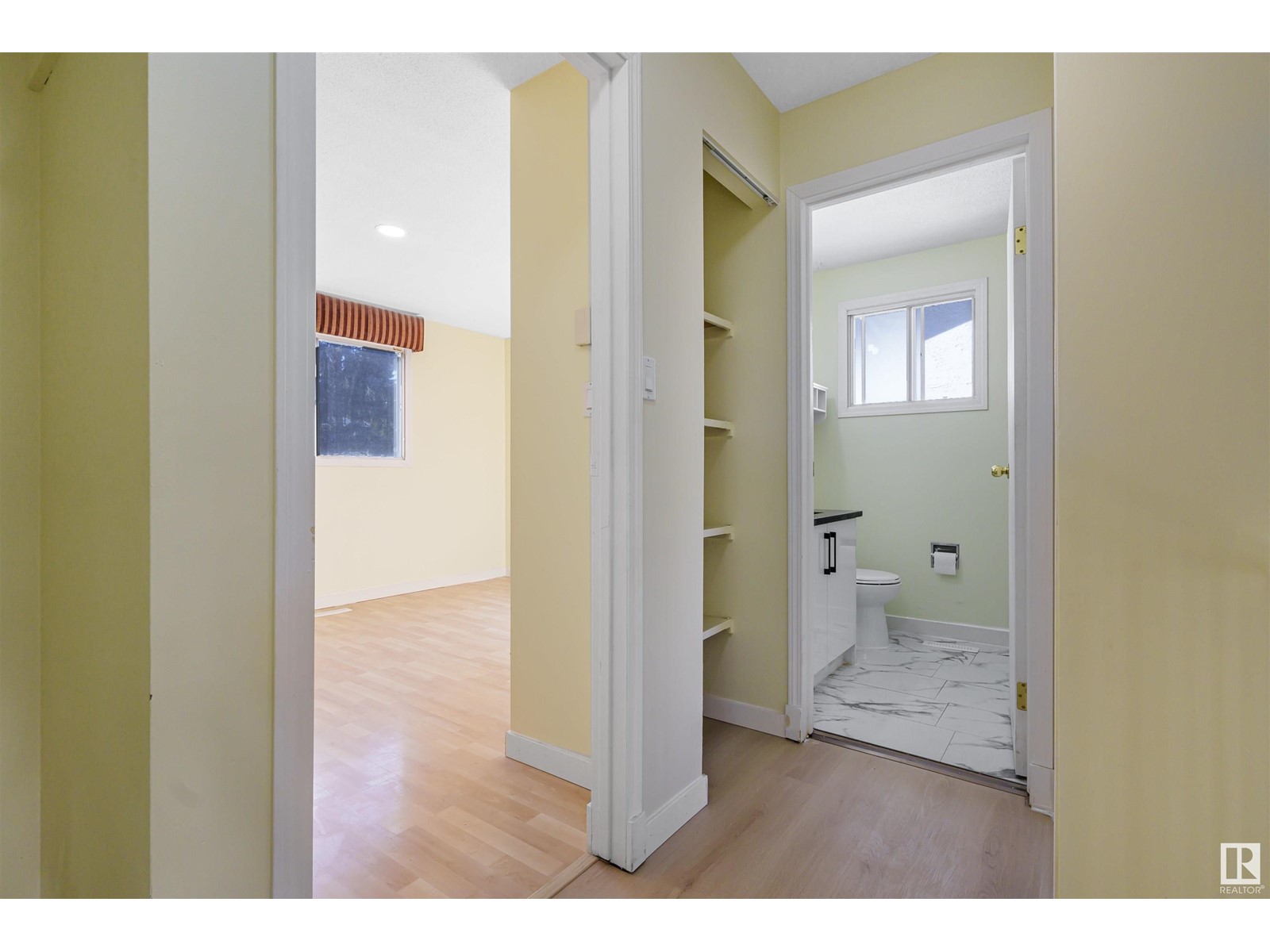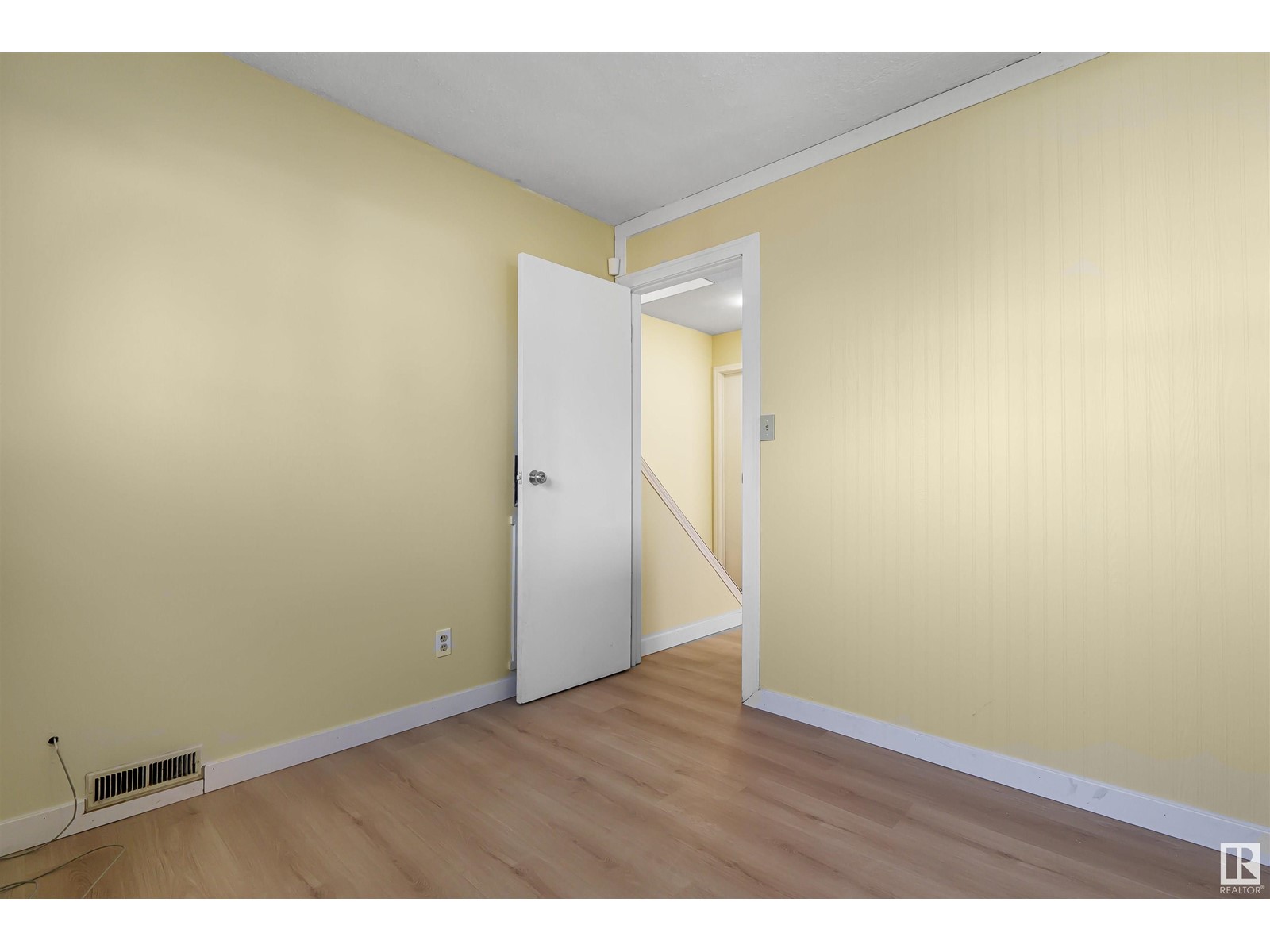3519 13 Av Nw Edmonton, Alberta T6L 2M1
$399,900
This fantastic starter or revenue property situated at 45*115 lot which is idle for future redevelopment under the new city bylaws. FRESHLY RENOVATED which includes FLOORING, KITCHEN CABINETS, COUNTERTOPS, BATHROOMS, PAINT AND MUCH MORE) in South East Edmonton Crawford Plains community. This home accommodates 3 bedrooms and 2 bathrooms. The main level of this home includes a living room with cozy wood fireplace, a dining space, and a bright kitchen with breakfast nook. Easy access to your sunny South facing private backyard! Upstairs you will find the large primary bedroom which shares the main 4pc. bathroom with one secondary bedroom. The lower level is finished with a third room, ideal for guests or a home office, laundry area and a 3pc. bath. This house located on big lot 481m2 quiet street, close to all amenities and Anthony Henday. A must see home!!! (id:46923)
Property Details
| MLS® Number | E4410164 |
| Property Type | Single Family |
| Neigbourhood | Crawford Plains |
| AmenitiesNearBy | Public Transit, Shopping |
Building
| BathroomTotal | 2 |
| BedroomsTotal | 3 |
| Appliances | Dishwasher, Dryer, Hood Fan, Refrigerator, Stove, Washer, Window Coverings |
| BasementDevelopment | Finished |
| BasementType | Full (finished) |
| ConstructedDate | 1979 |
| ConstructionStyleAttachment | Detached |
| HeatingType | Forced Air |
| SizeInterior | 967.6755 Sqft |
| Type | House |
Parking
| No Garage |
Land
| Acreage | No |
| FenceType | Fence |
| LandAmenities | Public Transit, Shopping |
| SizeIrregular | 481.76 |
| SizeTotal | 481.76 M2 |
| SizeTotalText | 481.76 M2 |
Rooms
| Level | Type | Length | Width | Dimensions |
|---|---|---|---|---|
| Basement | Bedroom 3 | 8.11*8.5 | ||
| Main Level | Living Room | 13.10*11.11 | ||
| Main Level | Dining Room | 8.11*7.11 | ||
| Main Level | Kitchen | 13.3*11.11 | ||
| Upper Level | Primary Bedroom | 12.9*11.10 | ||
| Upper Level | Bedroom 2 | 14*9.1 |
https://www.realtor.ca/real-estate/27535284/3519-13-av-nw-edmonton-crawford-plains
Interested?
Contact us for more information
Sukh Sidhu
Associate
203-14101 West Block Dr
Edmonton, Alberta T5N 1L5




























