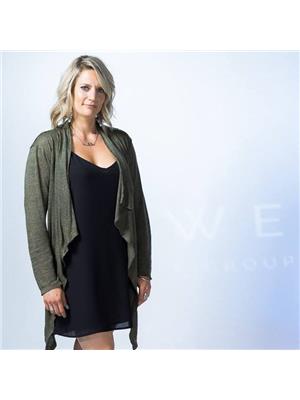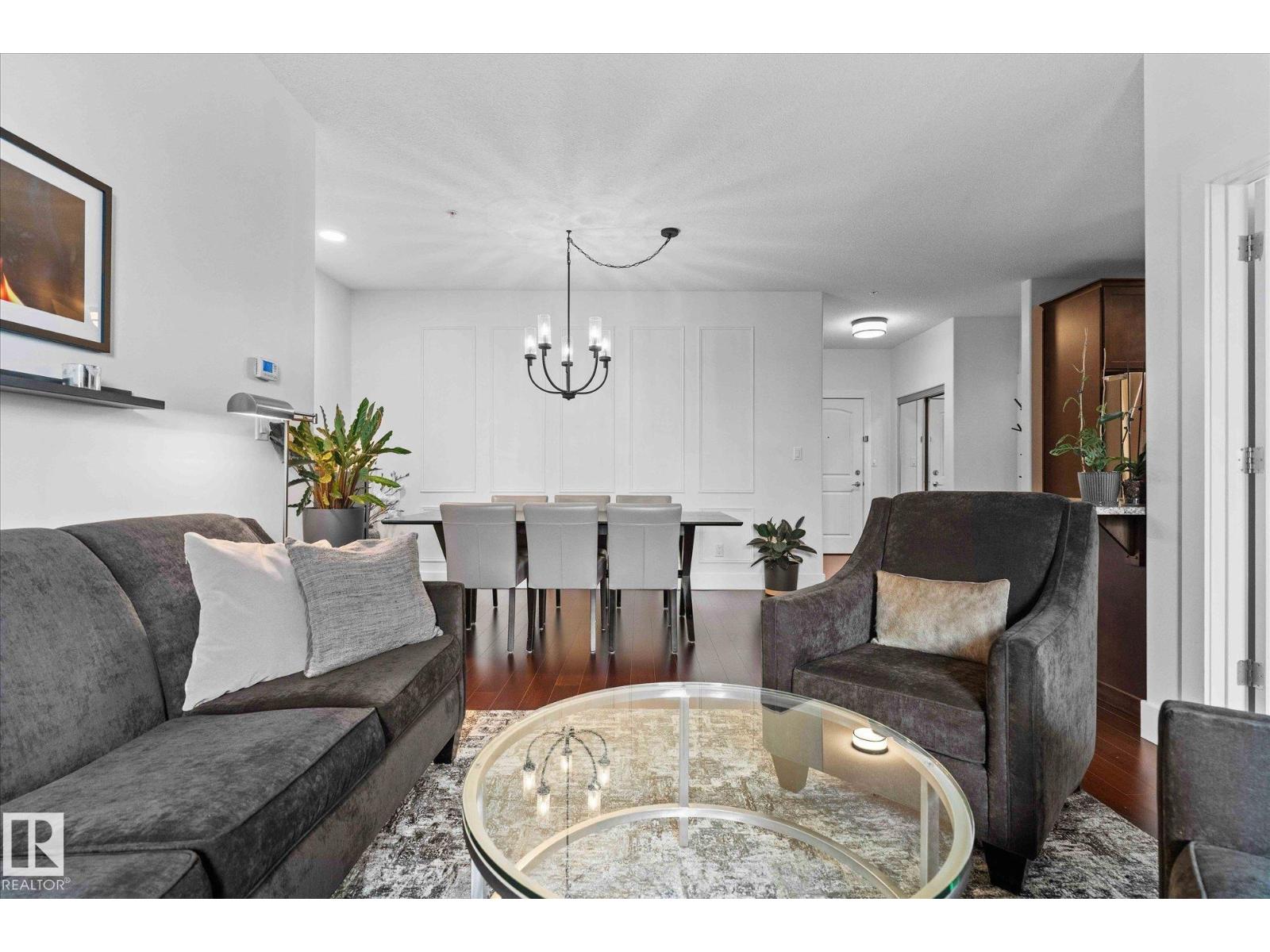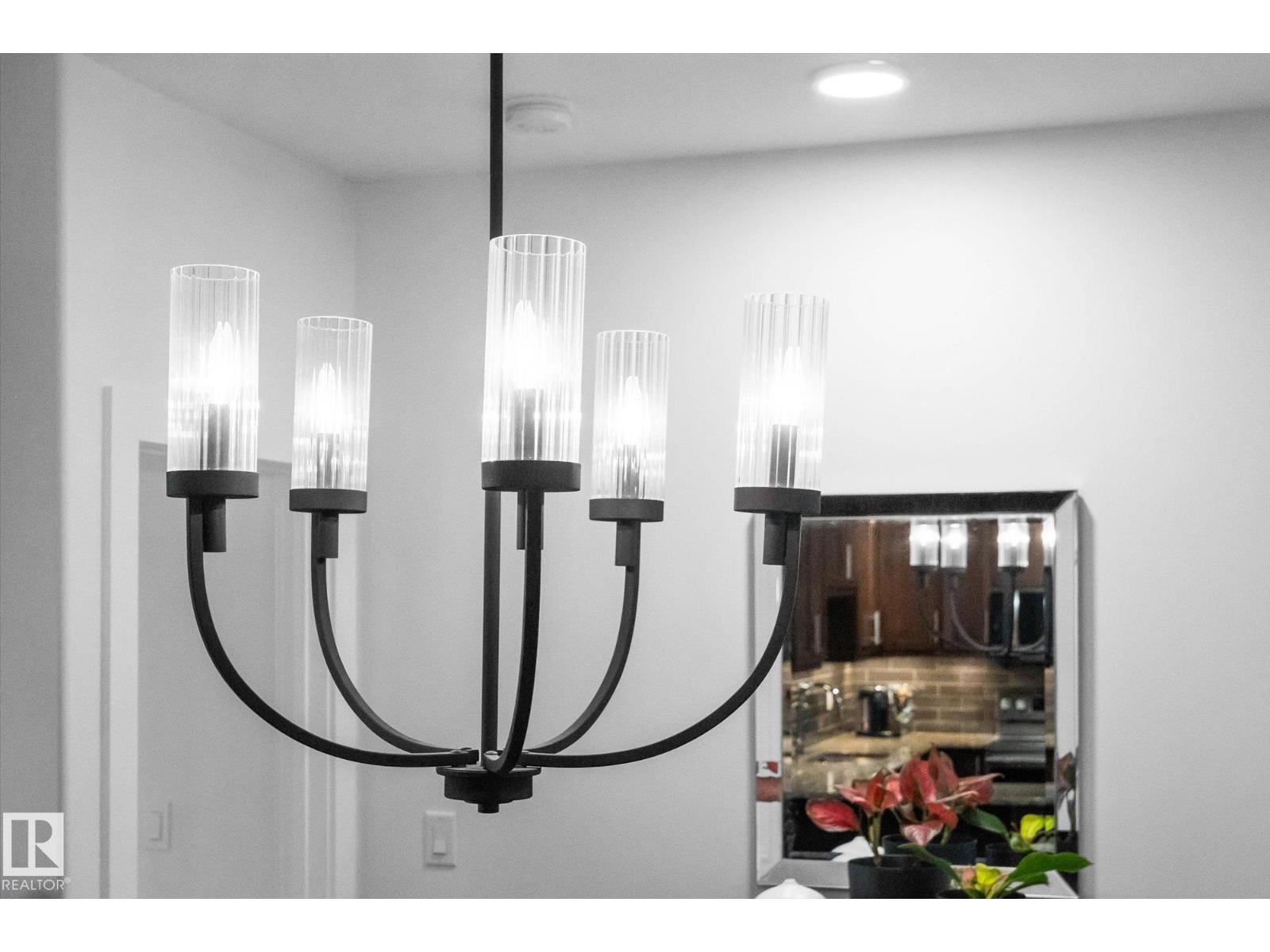#352 6079 Maynard Wy Nw Edmonton, Alberta T6R 0S4
$329,900Maintenance, Exterior Maintenance, Heat, Insurance, Common Area Maintenance, Other, See Remarks, Property Management, Water
$454.43 Monthly
Maintenance, Exterior Maintenance, Heat, Insurance, Common Area Maintenance, Other, See Remarks, Property Management, Water
$454.43 Monthly((This one’s a bit different)) Are you wanting a STUNNING executive condo that looks like the pages of Architectural Digest...But aren't ready to move just yet? This might be the unique situation for you, Dear Buyer! Seller wants to sell but also wants to stay & willing to pay top market rent for the privilege! Buy your future condo in this castle in Mactaggart, and have someone else pay for it until you're ready to move in! Full of natural light from south facing windows, this 2 bed+ 2bath unit is bright and airy! A/C & custom blinds keep you cool on hot summer days. Modern conveniences include newer appliances, reverse osmosis system, designer lighting & granite counters. Primary Bdrm boasts dual sinks & TWO walk-in closets! Bdrm 2 can double as home office. Convenient in-suite laundry & ample storage. Private balcony NOT facing busy road or neighbours, just the quiet walking path around the pond that leads to Whitemud Creek Ravine! Titled heated U/G parking + private storage. Welcome to Waterstone! (id:46923)
Property Details
| MLS® Number | E4453406 |
| Property Type | Single Family |
| Neigbourhood | MacTaggart |
| Amenities Near By | Golf Course, Schools, Shopping |
| Features | See Remarks, No Animal Home, No Smoking Home |
Building
| Bathroom Total | 2 |
| Bedrooms Total | 2 |
| Appliances | Dishwasher, Dryer, Microwave Range Hood Combo, Refrigerator, Stove, Washer, Window Coverings, See Remarks |
| Basement Type | None |
| Constructed Date | 2011 |
| Fire Protection | Smoke Detectors |
| Heating Type | Coil Fan |
| Size Interior | 912 Ft2 |
| Type | Apartment |
Parking
| Heated Garage | |
| Stall | |
| Underground | |
| See Remarks |
Land
| Acreage | No |
| Land Amenities | Golf Course, Schools, Shopping |
| Size Irregular | 59.33 |
| Size Total | 59.33 M2 |
| Size Total Text | 59.33 M2 |
Rooms
| Level | Type | Length | Width | Dimensions |
|---|---|---|---|---|
| Main Level | Living Room | 11'8" x 10'9" | ||
| Main Level | Dining Room | 15'4" x 8'5" | ||
| Main Level | Kitchen | 11'9" x 8'8" | ||
| Main Level | Primary Bedroom | 11'5" x 15'8" | ||
| Main Level | Bedroom 2 | 11'4" x 12'9" | ||
| Main Level | Laundry Room | 4'10" x 8'8" |
https://www.realtor.ca/real-estate/28743044/352-6079-maynard-wy-nw-edmonton-mactaggart
Contact Us
Contact us for more information

Sandra Umrysh
Associate
(780) 444-8017
201-6650 177 St Nw
Edmonton, Alberta T5T 4J5
(780) 483-4848
(780) 444-8017

























































