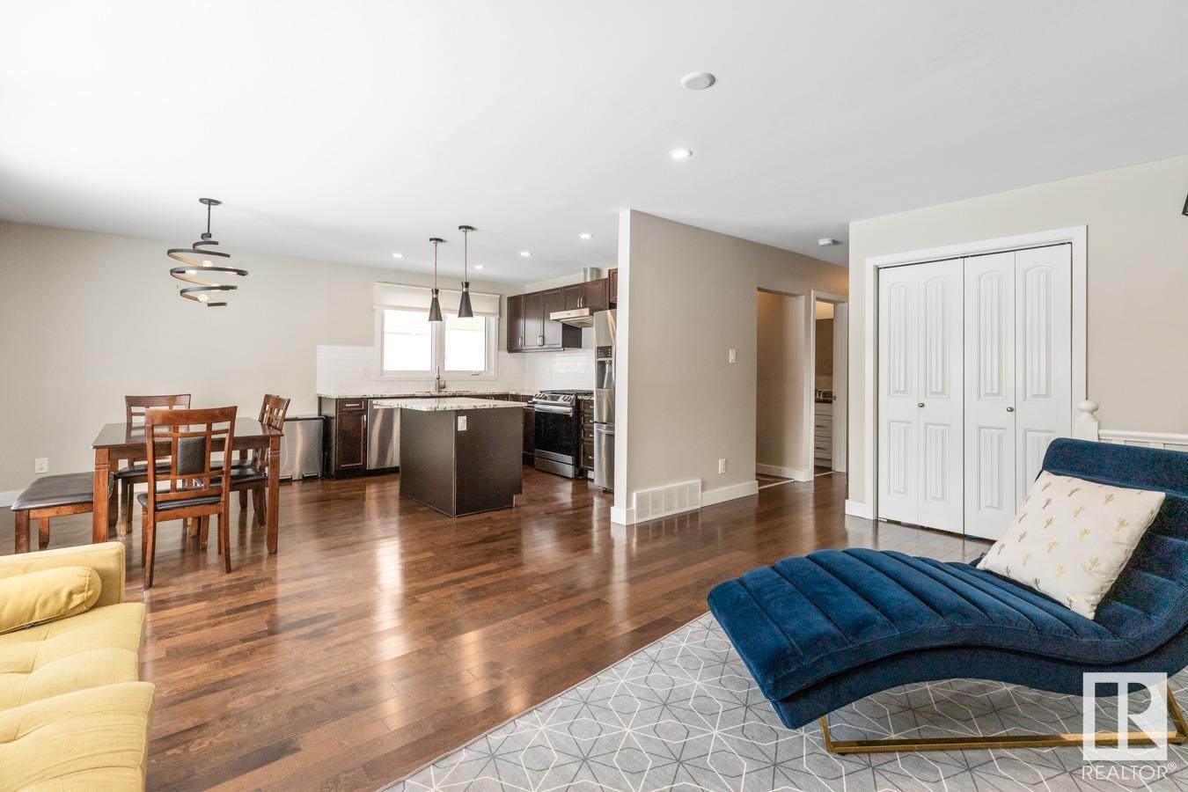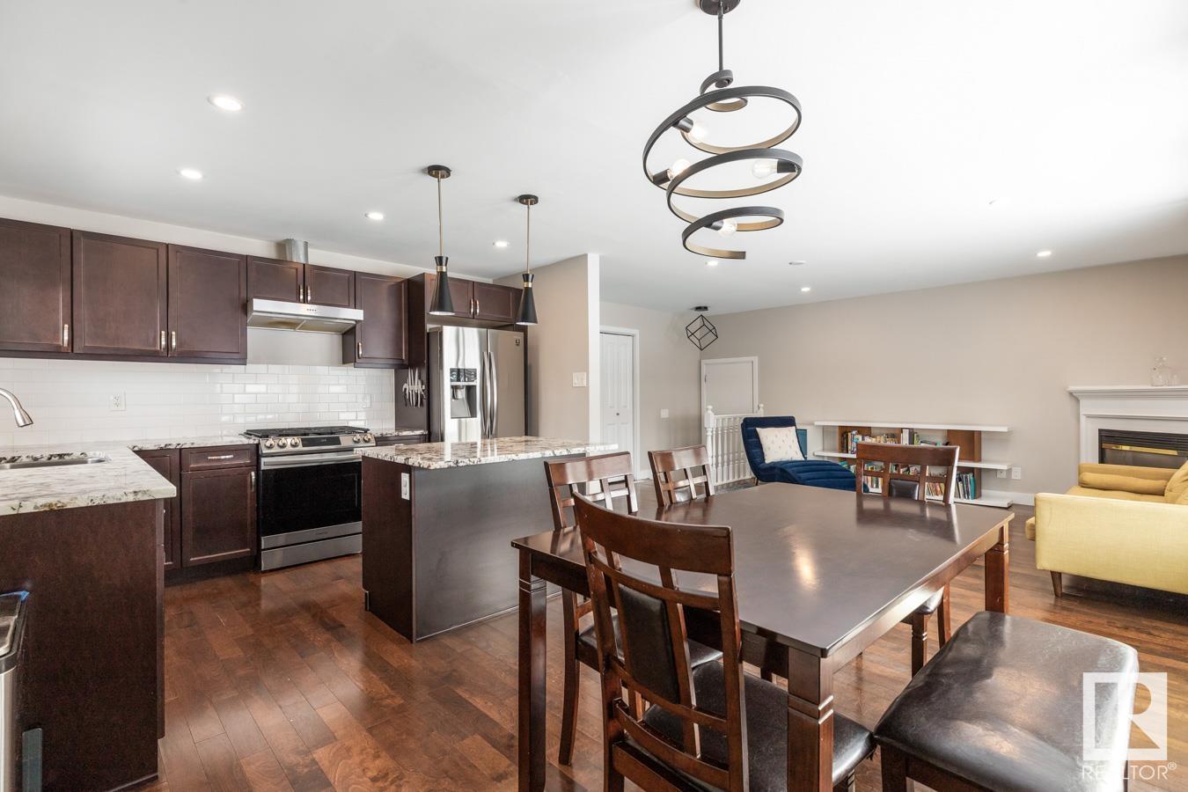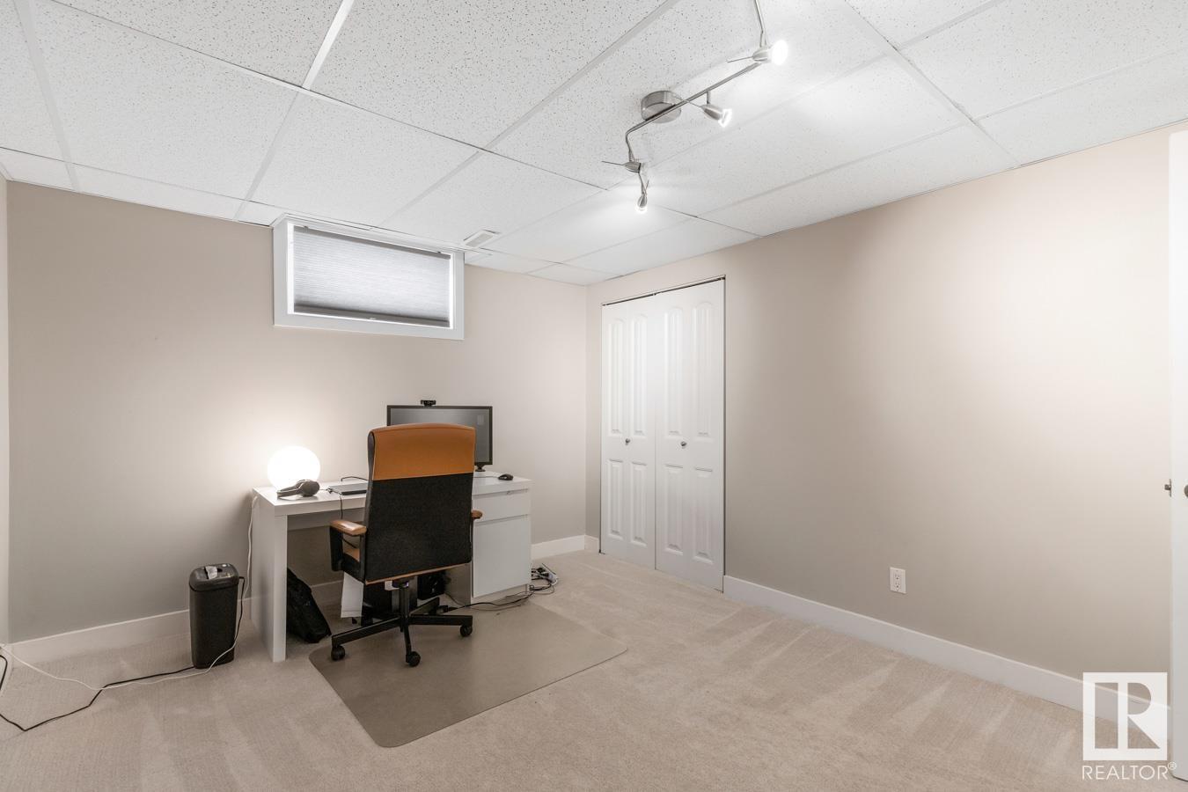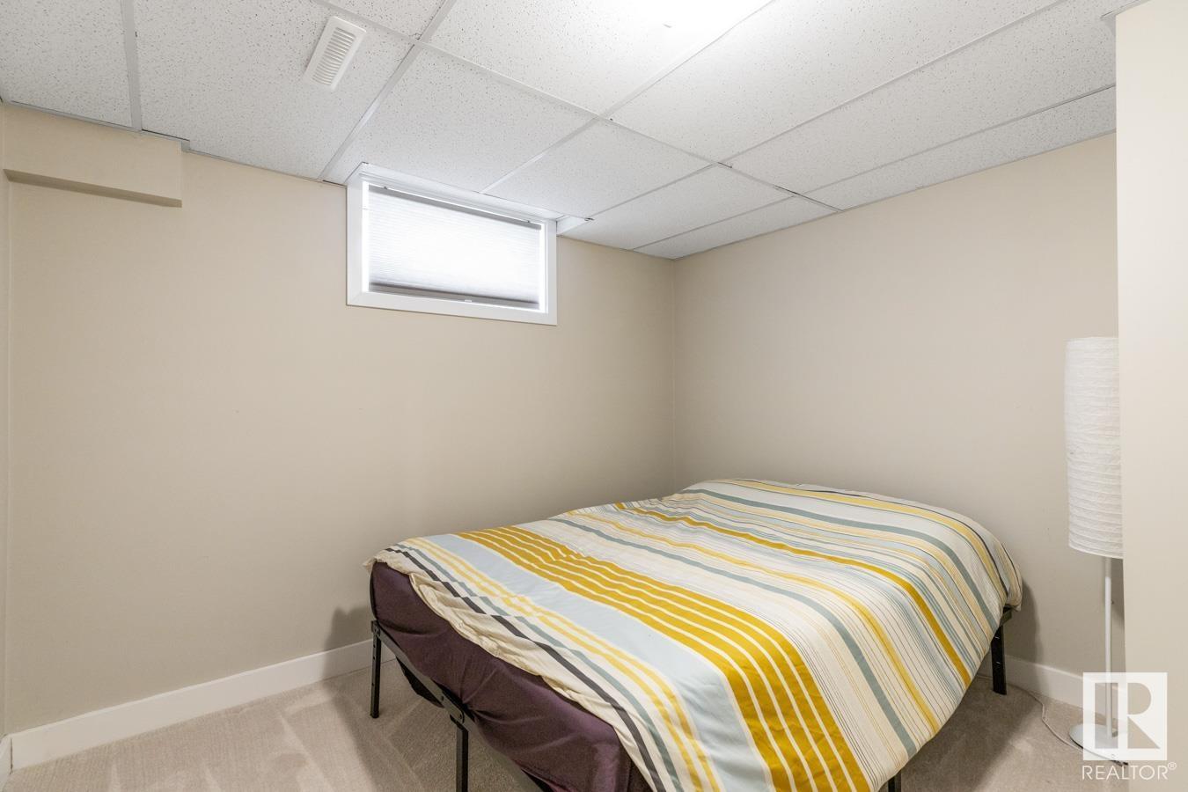3523 111a St Nw Edmonton, Alberta T6J 1E9
$524,900
Charming Greenfield bungalow with 1050+ sq ft and separate entrance to a fully finished basement! This updated home has a double detached garage, A/C, and is minutes from Southgate and Century Park LRT stations. The open floor plan brings in loads of natural light, a gas fireplace, and an upgraded kitchen with granite counters, espresso cabinets, an island, modern backsplash and new stainless steel appliances including a gas stove!!! The main floor includes 2 bedrooms, including a primary suite with walk-in closet and ensuite with double sinks and a stunning shower! The basement, with separate entrance, offers 2 large bedrooms, a family room, bath, and storage. Outside you will find your large yard including plum, cherrie and apple trees!! 6 person hottub and freshly trimmed trees so you can enjoy your summer nights! Upgraded insulation, newer shingles, soffits, fascia, furnace, and windows complete this incredible! Ready for you to mover right in and enjoy!!! (id:46923)
Property Details
| MLS® Number | E4419721 |
| Property Type | Single Family |
| Neigbourhood | Greenfield |
| Amenities Near By | Playground, Public Transit, Shopping |
| Community Features | Public Swimming Pool |
| Features | Flat Site, No Smoking Home |
Building
| Bathroom Total | 3 |
| Bedrooms Total | 4 |
| Amenities | Vinyl Windows |
| Appliances | Dishwasher, Dryer, Refrigerator, Gas Stove(s), Washer, Window Coverings |
| Architectural Style | Bungalow |
| Basement Development | Finished |
| Basement Type | Full (finished) |
| Constructed Date | 1966 |
| Construction Style Attachment | Detached |
| Heating Type | Forced Air |
| Stories Total | 1 |
| Size Interior | 1,053 Ft2 |
| Type | House |
Parking
| Detached Garage |
Land
| Acreage | No |
| Fence Type | Fence |
| Land Amenities | Playground, Public Transit, Shopping |
| Size Irregular | 558.35 |
| Size Total | 558.35 M2 |
| Size Total Text | 558.35 M2 |
Rooms
| Level | Type | Length | Width | Dimensions |
|---|---|---|---|---|
| Lower Level | Bedroom 3 | Measurements not available | ||
| Lower Level | Bedroom 4 | Measurements not available | ||
| Main Level | Living Room | 4.04 m | 5.51 m | 4.04 m x 5.51 m |
| Main Level | Dining Room | 3.66 m | 2.55 m | 3.66 m x 2.55 m |
| Main Level | Kitchen | 3.67 m | 2.78 m | 3.67 m x 2.78 m |
| Main Level | Primary Bedroom | 4.82 m | 3.07 m | 4.82 m x 3.07 m |
| Main Level | Bedroom 2 | 2.84 m | 2.74 m | 2.84 m x 2.74 m |
https://www.realtor.ca/real-estate/27859461/3523-111a-st-nw-edmonton-greenfield
Contact Us
Contact us for more information

Marc A. Mcmahon
Broker
(587) 523-8578
3-9411 98 Ave Nw
Edmonton, Alberta T6C 2C8
(587) 523-3267
(587) 523-8578








































