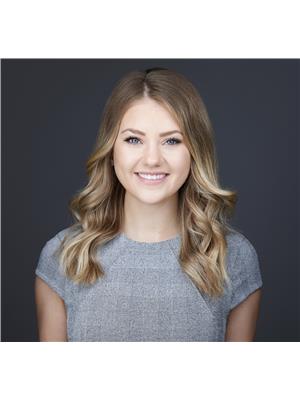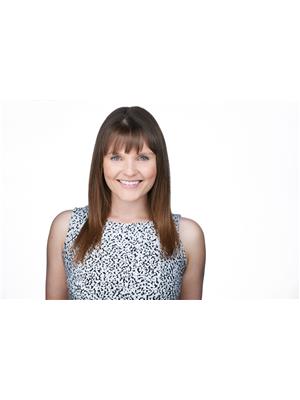3531 114 St Nw Edmonton, Alberta T6J 1L7
$510,000
BEAUTIFUL, BRIGHT & CLEAN 1,162 sqft Bungalow in the HIGHLY desired & FAMILY FRIENDLY Greenfield. Upstairs, this home features 3 bedrooms including a 2 pce ensuite off the primary. The bright white kitchen has plenty of space for cooking and entertaining. A spacious living room, dining room and full bathroom complete the main floor. The basement offers a spacious recreation room, laundry/storage space, den and extra space awaiting your finishing touches! Outside, enjoy a double garage and huge sunny backyard with plenty of space for the kids to play! WALKING DISTANCE to 2 ELEMENTARY SCHOOLS, both with French immersion programs. Recent upgrades include CENTRAL AIR CONDITIONING (2022) and roof (2012). You will love this central Greenfield location- walking distance to the splash park, community gardens, tennis courts, hockey rink, grocery store, Mimi's restaurant AND SO MUCH MORE! Don't miss out on this prime opportunity! (id:46923)
Property Details
| MLS® Number | E4441453 |
| Property Type | Single Family |
| Neigbourhood | Greenfield |
| Amenities Near By | Playground, Public Transit, Schools, Shopping |
| Features | Treed, Lane, No Smoking Home |
Building
| Bathroom Total | 2 |
| Bedrooms Total | 3 |
| Appliances | Dishwasher, Dryer, Garage Door Opener Remote(s), Hood Fan, Refrigerator, Stove, Washer, Window Coverings |
| Architectural Style | Bungalow |
| Basement Development | Partially Finished |
| Basement Type | Full (partially Finished) |
| Constructed Date | 1967 |
| Construction Style Attachment | Detached |
| Half Bath Total | 1 |
| Heating Type | Forced Air |
| Stories Total | 1 |
| Size Interior | 1,163 Ft2 |
| Type | House |
Parking
| Detached Garage |
Land
| Acreage | No |
| Fence Type | Fence |
| Land Amenities | Playground, Public Transit, Schools, Shopping |
| Size Irregular | 580.35 |
| Size Total | 580.35 M2 |
| Size Total Text | 580.35 M2 |
Rooms
| Level | Type | Length | Width | Dimensions |
|---|---|---|---|---|
| Basement | Family Room | 6.34 m | 3.89 m | 6.34 m x 3.89 m |
| Basement | Den | 2.6 m | 3.83 m | 2.6 m x 3.83 m |
| Main Level | Living Room | 5.27 m | 4.15 m | 5.27 m x 4.15 m |
| Main Level | Dining Room | 2.66 m | 3.14 m | 2.66 m x 3.14 m |
| Main Level | Kitchen | 2.41 m | 4.13 m | 2.41 m x 4.13 m |
| Main Level | Primary Bedroom | 3.79 m | 3.37 m | 3.79 m x 3.37 m |
| Main Level | Bedroom 2 | 2.73 m | 4.15 m | 2.73 m x 4.15 m |
| Main Level | Bedroom 3 | 3.33 m | 3.07 m | 3.33 m x 3.07 m |
https://www.realtor.ca/real-estate/28444347/3531-114-st-nw-edmonton-greenfield
Contact Us
Contact us for more information

Clara Olafson
Associate
(780) 432-6513
www.chloesells.ca/
www.facebook.com/realestatechloeandclara/
ca.linkedin.com/in/clara-gajda-45486183
2852 Calgary Tr Nw
Edmonton, Alberta T6J 6V7
(780) 485-5005
(780) 432-6513

Chloe A. Pleckaitis
Associate
(780) 432-6513
www.chloesells.ca/
2852 Calgary Tr Nw
Edmonton, Alberta T6J 6V7
(780) 485-5005
(780) 432-6513



















































