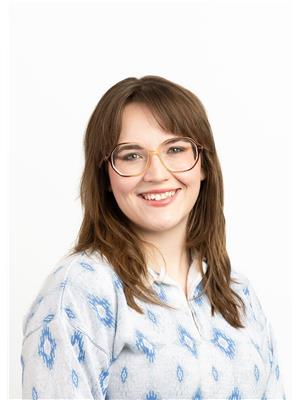354 Wild Rose Wy Nw Edmonton, Alberta T6T 1P3
$550,000
Welcome to this spacious 3BR/3BA AIR CONDITIONED two-storey walk-out home backing onto a scenic pond in the desirable community of Wild Rose. The bright, open main floor offers a generous living room, kitchen, dining area, mudroom, and 2-piece bath, with large rear-facing windows and direct access to a raised deck—perfect for enjoying serene pond views and summer evenings. Upstairs features three bedrooms - a large primary suite with an UPDATED 5-piece ENSUITE and SOAKER TUB, plus two additional bedrooms and a 4-piece bath. The FINISHED WALKOUT BASEMENT with a private entrance includes a family room, updated 3-piece bath, laundry, and direct backyard access—ideal for extended family or multi-generational living. Complete with an OVERSIZED DOUBLE ATTACHED GARAGE and mature landscaping, this home is near schools, shopping, transit, Whitemud, and the Anthony Henday - combining natural beauty and comfort with investment potential! (id:46923)
Property Details
| MLS® Number | E4449648 |
| Property Type | Single Family |
| Neigbourhood | Wild Rose |
| Amenities Near By | Park, Shopping |
| Community Features | Lake Privileges |
| Features | Sloping, See Remarks |
| Structure | Deck, Fire Pit |
| Water Front Type | Waterfront On Lake |
Building
| Bathroom Total | 3 |
| Bedrooms Total | 3 |
| Appliances | Dryer, Garage Door Opener Remote(s), Garage Door Opener, Hood Fan, Refrigerator, Stove, Washer, Window Coverings |
| Basement Development | Finished |
| Basement Features | Walk Out |
| Basement Type | Full (finished) |
| Constructed Date | 2000 |
| Construction Style Attachment | Detached |
| Fireplace Fuel | Gas |
| Fireplace Present | Yes |
| Fireplace Type | Unknown |
| Half Bath Total | 1 |
| Heating Type | Forced Air |
| Stories Total | 2 |
| Size Interior | 1,477 Ft2 |
| Type | House |
Parking
| Attached Garage | |
| Oversize |
Land
| Acreage | No |
| Fence Type | Fence |
| Land Amenities | Park, Shopping |
| Size Irregular | 453.18 |
| Size Total | 453.18 M2 |
| Size Total Text | 453.18 M2 |
Rooms
| Level | Type | Length | Width | Dimensions |
|---|---|---|---|---|
| Basement | Family Room | 7.76 m | 7.76 m x Measurements not available | |
| Main Level | Living Room | 4.76 m | 4.76 m x Measurements not available | |
| Main Level | Dining Room | 3.18 m | 3.18 m x Measurements not available | |
| Main Level | Kitchen | 3.61 m | 3.61 m x Measurements not available | |
| Upper Level | Primary Bedroom | 4.76 m | 4.76 m x Measurements not available | |
| Upper Level | Bedroom 2 | 3.26 m | 3.26 m x Measurements not available | |
| Upper Level | Bedroom 3 | 3.11 m | 3.11 m x Measurements not available |
https://www.realtor.ca/real-estate/28653277/354-wild-rose-wy-nw-edmonton-wild-rose
Contact Us
Contact us for more information

Glenn G. Fisher
Associate
(780) 939-3116
www.glennfisher.com/
www.facebook.com/glennfisherteam/
10018 100 Avenue
Morinville, Alberta T8R 1P7
(780) 939-1111
(780) 939-3116

Tara Fisher
Associate
(780) 939-3116
glennfisher.com/
www.facebook.com/Glenn-Fisher-Team-Glenn-Fisher-Tara-Fisher-Heather-Moellering-104094245408160/
www.instagram.com/glennfisherteamremax/
10018 100 Avenue
Morinville, Alberta T8R 1P7
(780) 939-1111
(780) 939-3116



























































