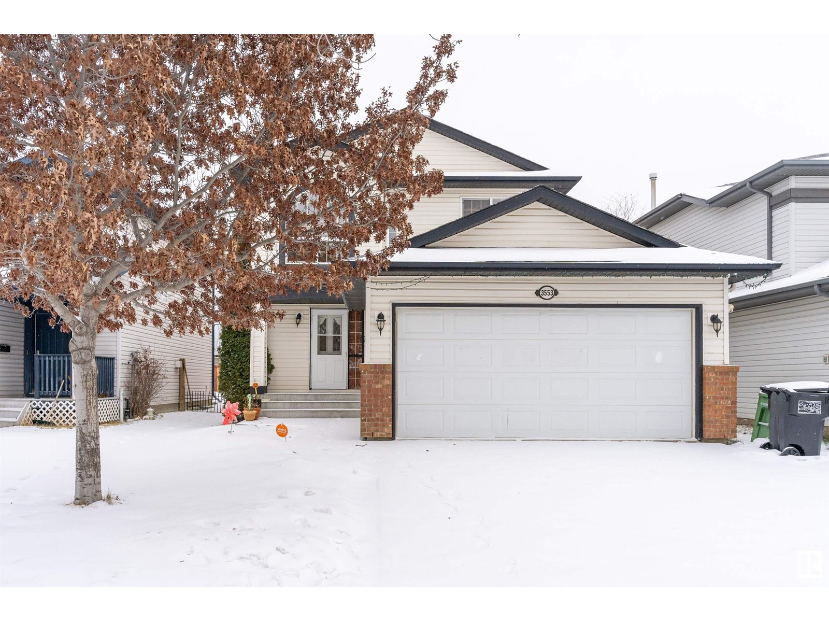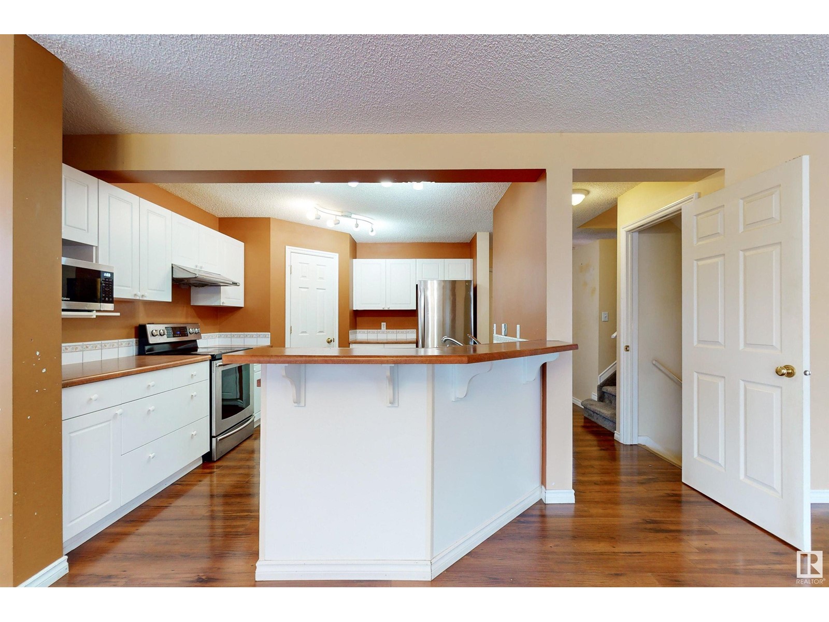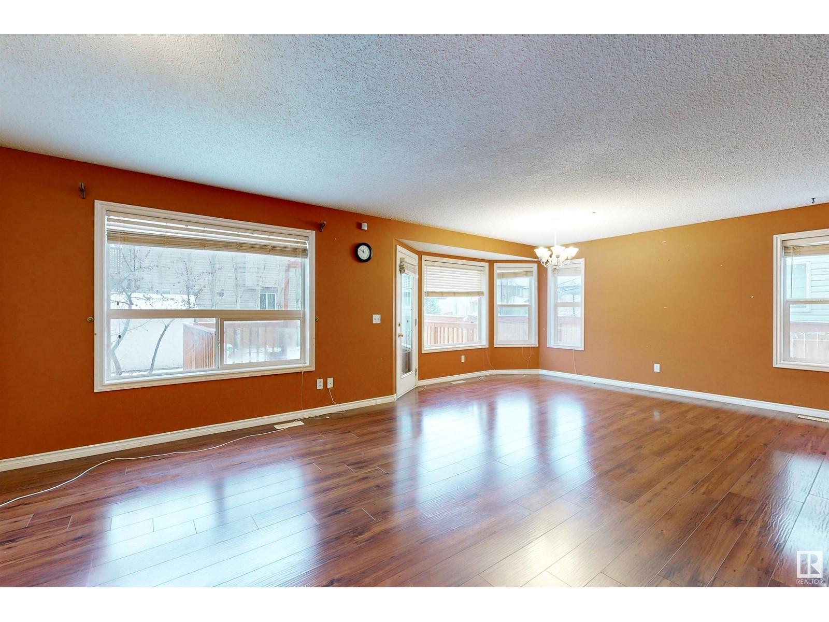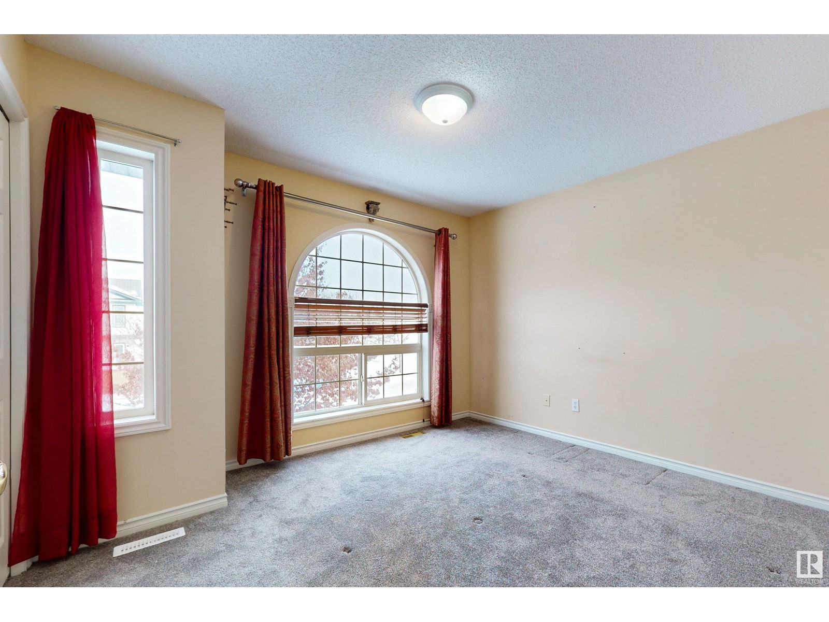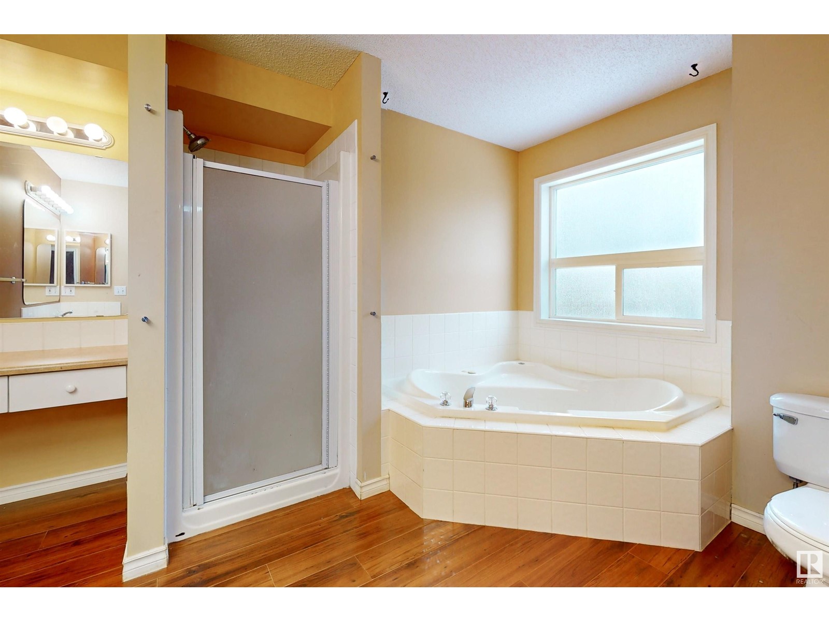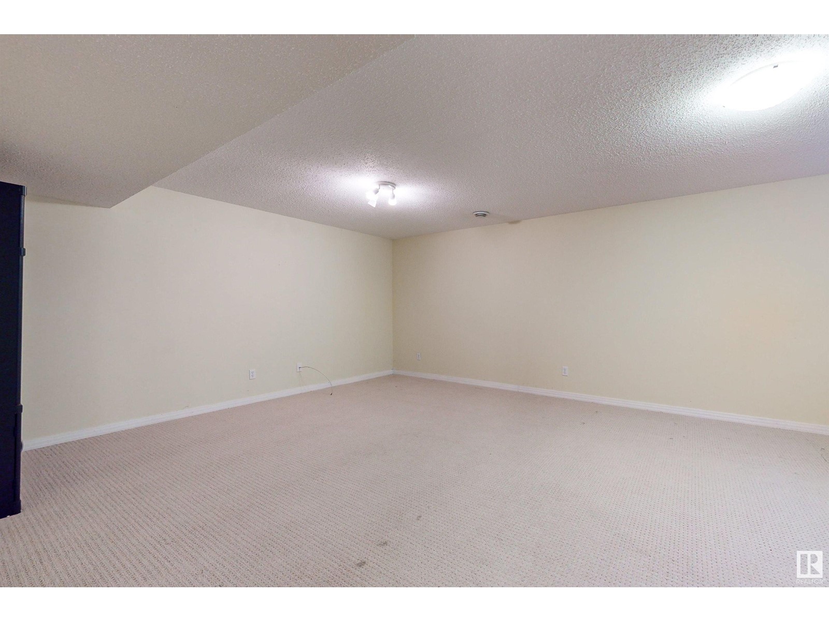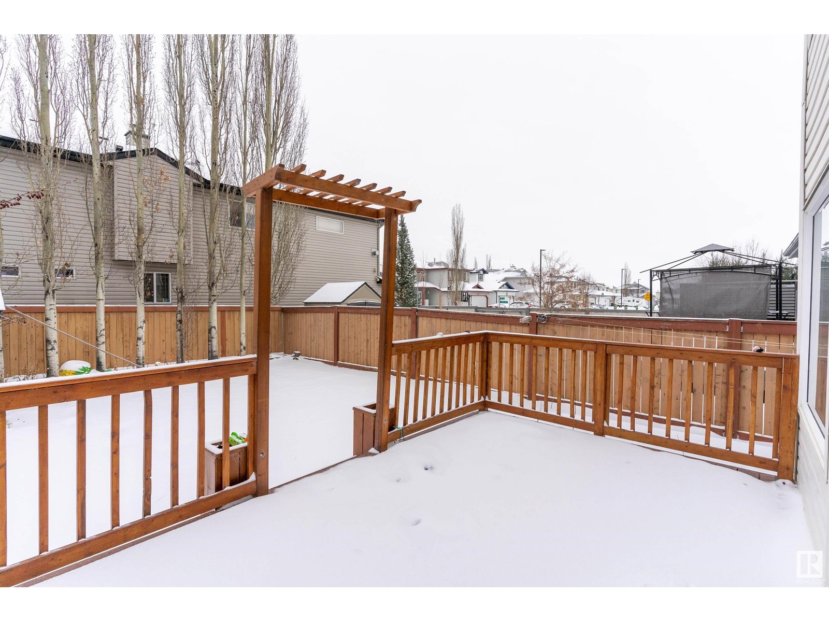3553 23 St Nw Edmonton, Alberta T6T 1W2
$499,900
Welcome to this beautiful & bright 2 storey home offering 3 bedrooms, 3.5 baths, living room with a gas fireplace, built in TV space, large eat in kitchen with fully finished basement.Additional features & upgrades include built-in speakers on main floor & upper level.Upstairs boasts with 3 large Bedrooms & 2 Full washrooms.The master bedroom offers a jacuzzi soaker tub with ceramic tiles, built-in makeup table, shower, bay window, stylish light fixture, walk in closet & built in speakers.Shingles recently changed(2022),HWT(2024),Carpet(2023).This home includes a fully finished basement with full washroom & large family room & has Laundry plus central vacuum.BACKYARD has HUGE DECK & SHED with fully fenced and landscaped.It has Double attached garage.Located in the desirable Wild Rose community, this property is close to schools, public transit, and the Whitemud Freeway.Walking distance to park and Close to all amenities. (id:46923)
Property Details
| MLS® Number | E4423158 |
| Property Type | Single Family |
| Neigbourhood | Wild Rose |
| Amenities Near By | Playground, Public Transit, Schools, Shopping |
| Features | No Animal Home, No Smoking Home |
| Structure | Deck |
Building
| Bathroom Total | 4 |
| Bedrooms Total | 3 |
| Appliances | Dishwasher, Dryer, Garage Door Opener Remote(s), Garage Door Opener, Hood Fan, Refrigerator, Stove, Washer, Window Coverings |
| Basement Development | Finished |
| Basement Type | Full (finished) |
| Constructed Date | 2003 |
| Construction Style Attachment | Detached |
| Fireplace Fuel | Gas |
| Fireplace Present | Yes |
| Fireplace Type | Unknown |
| Half Bath Total | 1 |
| Heating Type | Forced Air |
| Stories Total | 2 |
| Size Interior | 1,605 Ft2 |
| Type | House |
Parking
| Attached Garage |
Land
| Acreage | No |
| Fence Type | Fence |
| Land Amenities | Playground, Public Transit, Schools, Shopping |
| Size Irregular | 410.19 |
| Size Total | 410.19 M2 |
| Size Total Text | 410.19 M2 |
Rooms
| Level | Type | Length | Width | Dimensions |
|---|---|---|---|---|
| Basement | Recreation Room | 21.9 m | 15.8 m | 21.9 m x 15.8 m |
| Basement | Laundry Room | 10.8 m | 6.12 m | 10.8 m x 6.12 m |
| Main Level | Living Room | 15.11 m | 14.11 m | 15.11 m x 14.11 m |
| Main Level | Dining Room | 14.7 m | 10.11 m | 14.7 m x 10.11 m |
| Main Level | Kitchen | 14.4 m | 10.7 m | 14.4 m x 10.7 m |
| Upper Level | Primary Bedroom | 15.6 m | 14.7 m | 15.6 m x 14.7 m |
| Upper Level | Bedroom 2 | 14.9 m | 10.9 m | 14.9 m x 10.9 m |
| Upper Level | Bedroom 3 | 11.9 m | 10.6 m | 11.9 m x 10.6 m |
https://www.realtor.ca/real-estate/27960735/3553-23-st-nw-edmonton-wild-rose
Contact Us
Contact us for more information

Ricky Singh
Associate
(780) 450-6670
www.rsgroupltd.ca/
www.facebook.com/profile.php?id=100086429453221
www.linkedin.com/feed/
www.instagram.com/rickysinghrealestate/
4107 99 St Nw
Edmonton, Alberta T6E 3N4
(780) 450-6300
(780) 450-6670

