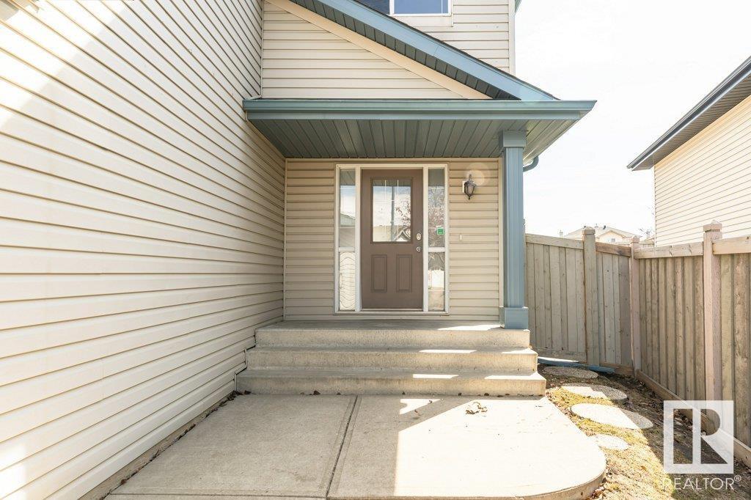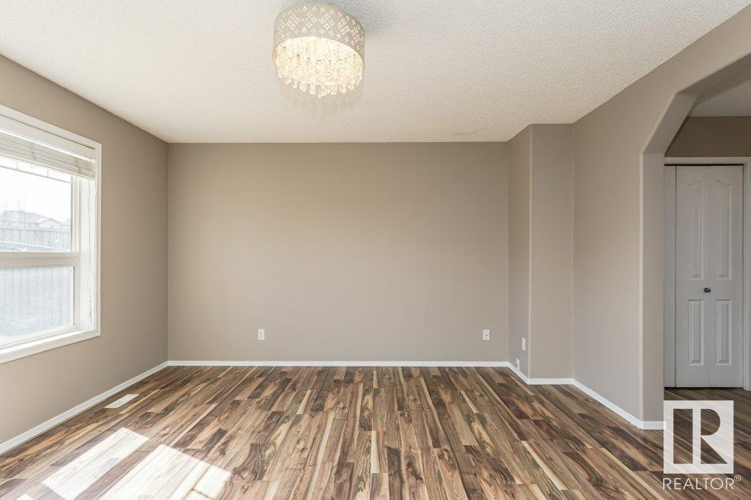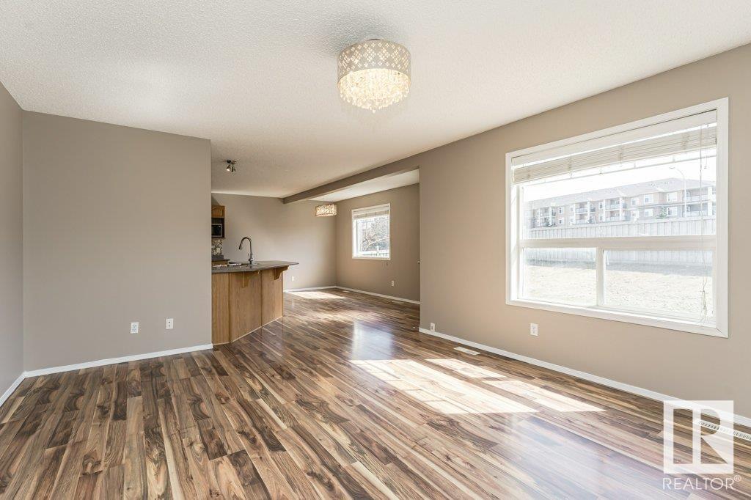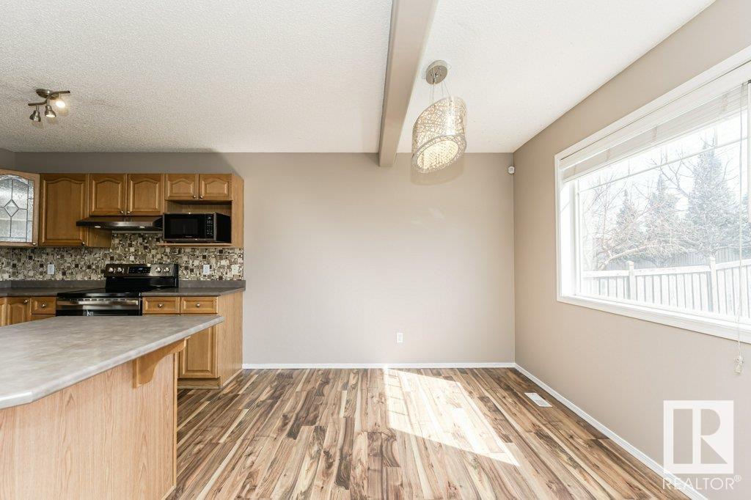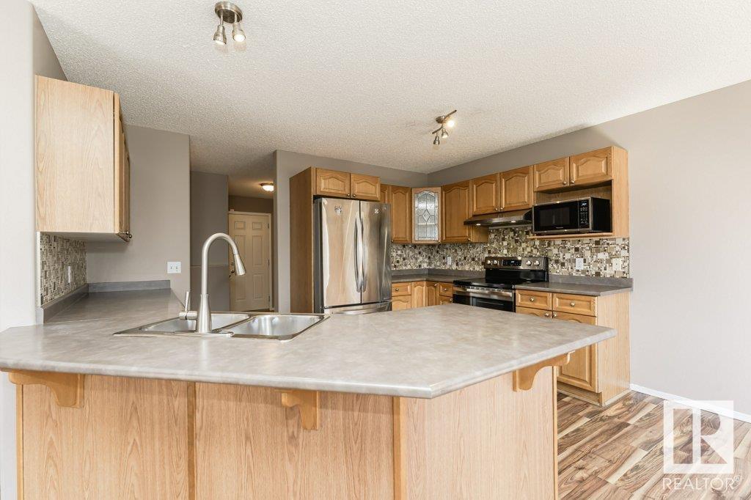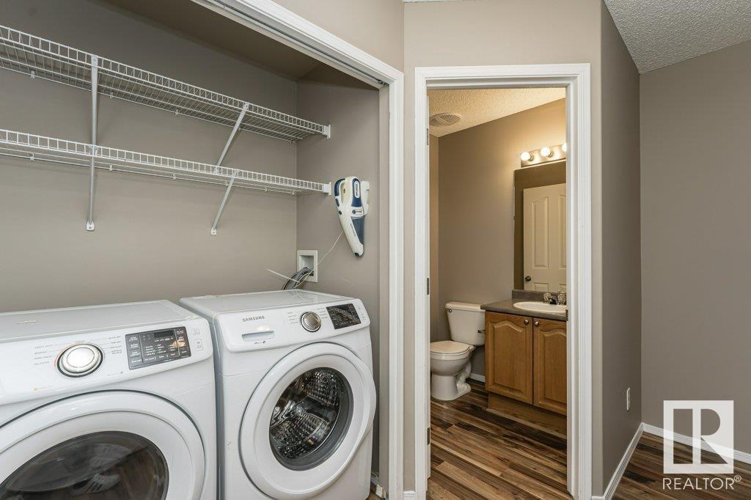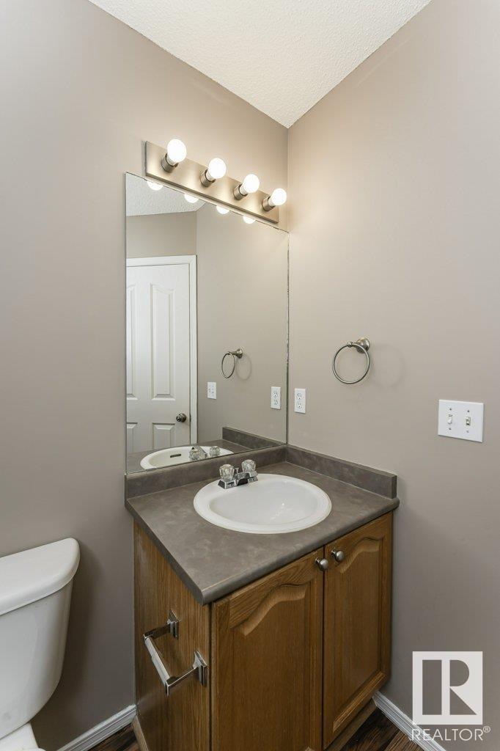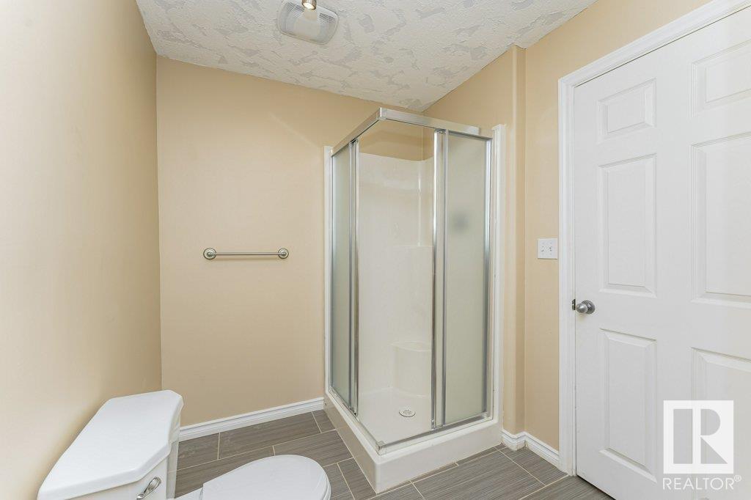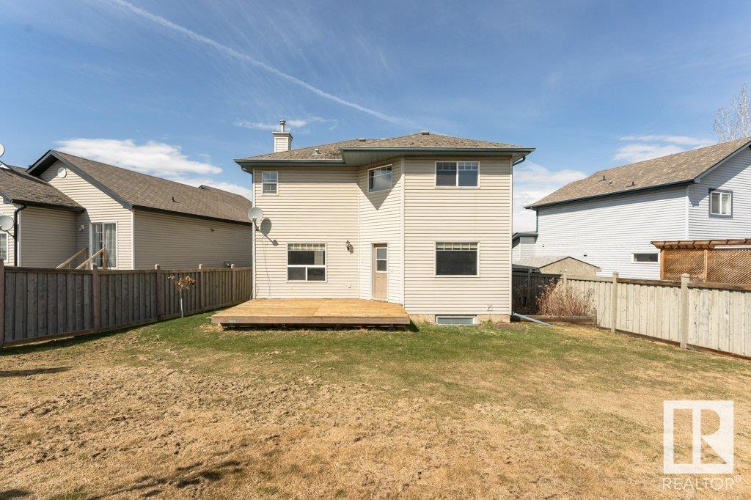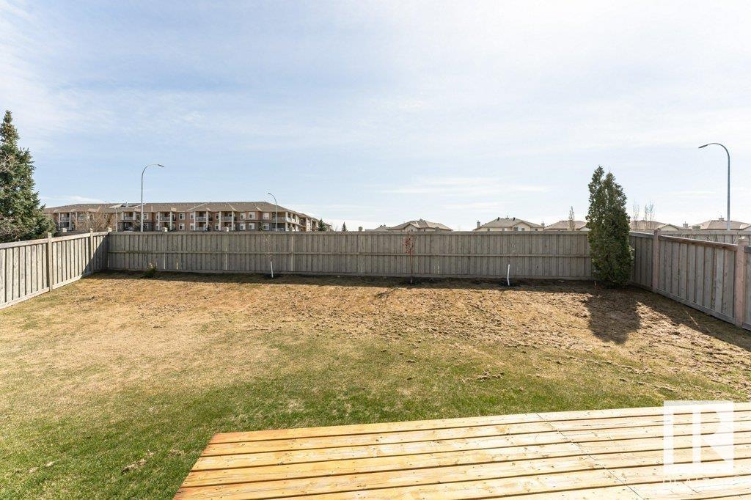3574 Mclean Cr Sw Edmonton, Alberta T6W 1M4
$524,800
Located in the desirable Macewan Neighborhood, this well maintained 1900+ SQFT 2-storey home presents 3+1 bedrooms, 3.5 baths, and a Double Attached Garage. The main level showcases newer Laminate Flooring, a well-appointed kitchen with stainless steel appliances, eating bar, an inviting living and dining area, plus Main Floor Laundry. Upstairs, a charming Bonus Room with a Gas Fireplace, 3 bedrooms including a 3 piece Ensuite in the Primary Suite offer comfort and style. The fully finished basement boasts a SECOND KITCHEN, a spacious Recreation Room, 3 piece bath and an additional bedroom. Outdoor living is enhanced by the fully fenced backyard with a deck. This prime location provides easy access to schools, parks, shopping centers, and the Anthony Henday, offering additional convenience. Move-in ready, this exceptional property awaits discerning buyers. (id:46923)
Property Details
| MLS® Number | E4431093 |
| Property Type | Single Family |
| Neigbourhood | Macewan |
| Amenities Near By | Playground, Public Transit, Schools, Shopping |
| Structure | Deck |
Building
| Bathroom Total | 4 |
| Bedrooms Total | 4 |
| Appliances | Dishwasher, Dryer, Garage Door Opener Remote(s), Garage Door Opener, Microwave, Stove, Washer, Window Coverings, Refrigerator |
| Basement Development | Finished |
| Basement Type | Full (finished) |
| Constructed Date | 2003 |
| Construction Style Attachment | Detached |
| Fireplace Fuel | Gas |
| Fireplace Present | Yes |
| Fireplace Type | Corner |
| Half Bath Total | 1 |
| Heating Type | Forced Air |
| Stories Total | 2 |
| Size Interior | 1,909 Ft2 |
| Type | House |
Parking
| Attached Garage |
Land
| Acreage | No |
| Fence Type | Fence |
| Land Amenities | Playground, Public Transit, Schools, Shopping |
| Size Irregular | 527.44 |
| Size Total | 527.44 M2 |
| Size Total Text | 527.44 M2 |
Rooms
| Level | Type | Length | Width | Dimensions |
|---|---|---|---|---|
| Basement | Bedroom 4 | 3.54 m | 2.84 m | 3.54 m x 2.84 m |
| Basement | Recreation Room | 5.4 m | 6.64 m | 5.4 m x 6.64 m |
| Basement | Second Kitchen | 2.12 m | 2.39 m | 2.12 m x 2.39 m |
| Basement | Utility Room | 2.95 m | 3.35 m | 2.95 m x 3.35 m |
| Main Level | Living Room | 4.73 m | 4.1 m | 4.73 m x 4.1 m |
| Main Level | Dining Room | 4.95 m | 2.71 m | 4.95 m x 2.71 m |
| Main Level | Kitchen | 4.15 m | 2.94 m | 4.15 m x 2.94 m |
| Upper Level | Primary Bedroom | 4.72 m | 4.21 m | 4.72 m x 4.21 m |
| Upper Level | Bedroom 2 | 3.26 m | 4.1 m | 3.26 m x 4.1 m |
| Upper Level | Bedroom 3 | 2.94 m | 3.28 m | 2.94 m x 3.28 m |
| Upper Level | Bonus Room | 4.86 m | 4.43 m | 4.86 m x 4.43 m |
https://www.realtor.ca/real-estate/28175538/3574-mclean-cr-sw-edmonton-macewan
Contact Us
Contact us for more information

Norm Cholak
Associate
(780) 439-7248
www.normcholak.com/
twitter.com/ncholakrealtor?lang=en
www.facebook.com/NormCholakEdmontonRealtor/
www.linkedin.com/in/normcholakrealtor/
100-10328 81 Ave Nw
Edmonton, Alberta T6E 1X2
(780) 439-7000
(780) 439-7248


