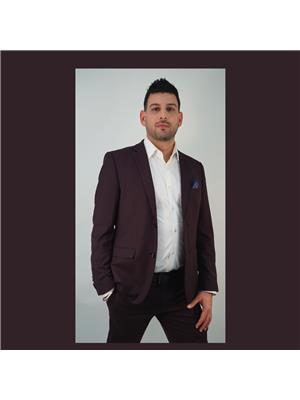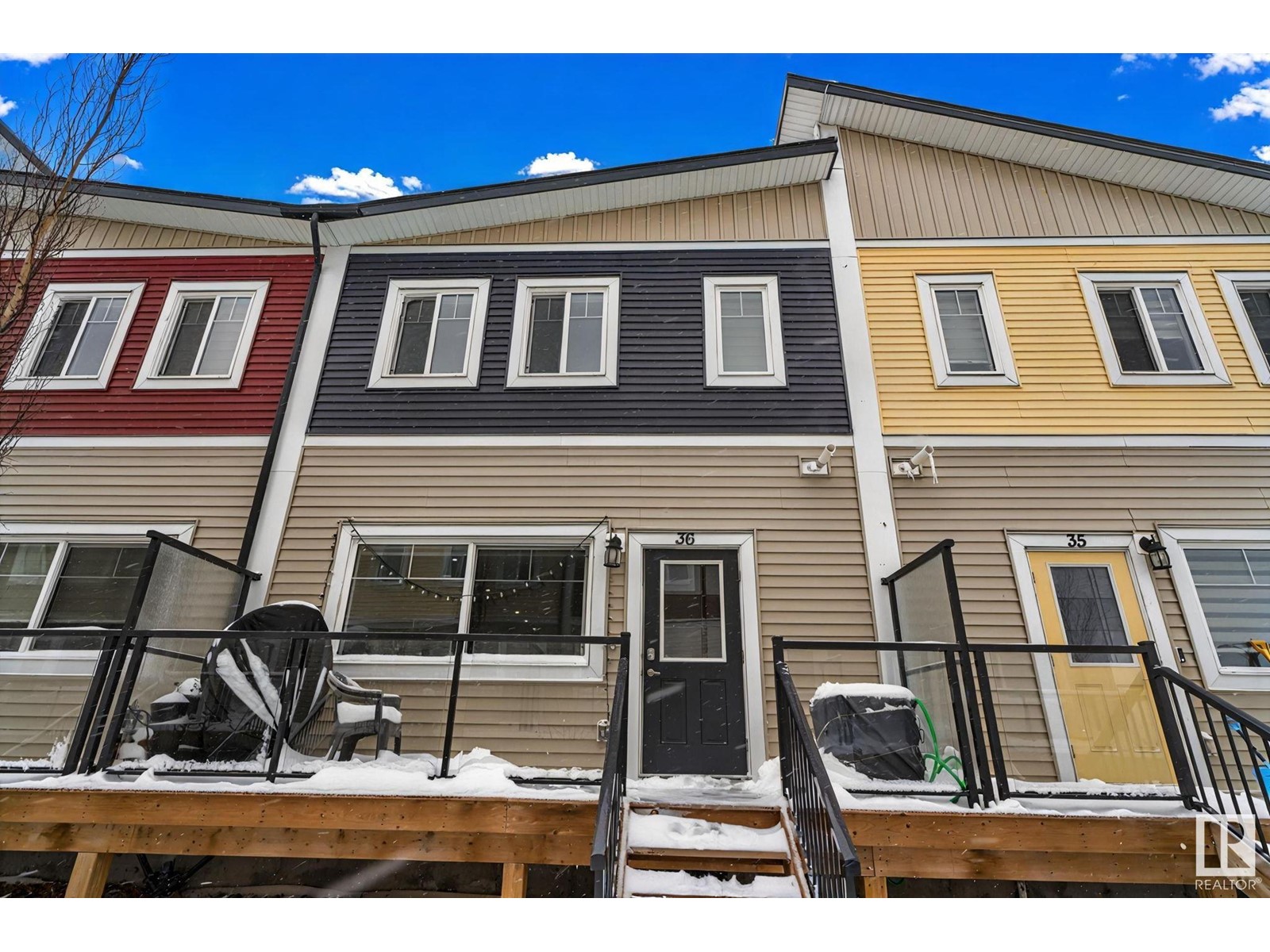#36 2803 14 Av Nw Edmonton, Alberta T6T 2K4
$389,000Maintenance, Exterior Maintenance, Insurance, Landscaping, Property Management, Other, See Remarks
$230 Monthly
Maintenance, Exterior Maintenance, Insurance, Landscaping, Property Management, Other, See Remarks
$230 MonthlyThis immaculate townhouse in Laurel is bathed in natural light, creating a bright and inviting atmosphere. Upstairs, you'll find three spacious bedrooms, including a master suite with an ensuite bathroom, a generously sized closet, and a soothing soft color scheme, all highlighted by NEW vinyl flooring throughout. The two additional bedrooms are also well-sized, maintaining the same tranquil color theme, with a second full bathroom conveniently located just outside. The skylight ceiling with glass adds a lovely touch to the space. The living area is flooded with sunlight from a large bay window, featuring 9-foot ceilings, gleaming tile flooring, and a custom-built entertainment unit. Enjoy comfort year-round with CENTRAL AC to stay cool in the summer and a GARAGE HEATER to stay warm in the winter. The adjacent kitchen is a standout, offering quartz countertops, ceiling-height cabinetry, and stainless steel appliances. Ideally located near public transportation, parks, Anthony Henday Drive, and shopping. (id:46923)
Property Details
| MLS® Number | E4416434 |
| Property Type | Single Family |
| Neigbourhood | Laurel |
| Amenities Near By | Airport, Golf Course, Public Transit, Schools, Shopping |
| Community Features | Public Swimming Pool |
| Features | Skylight |
Building
| Bathroom Total | 3 |
| Bedrooms Total | 3 |
| Amenities | Ceiling - 9ft |
| Appliances | Dishwasher, Dryer, Microwave Range Hood Combo, Stove, Washer, Window Coverings |
| Basement Type | None |
| Constructed Date | 2018 |
| Construction Style Attachment | Attached |
| Cooling Type | Central Air Conditioning |
| Half Bath Total | 1 |
| Heating Type | Forced Air |
| Stories Total | 3 |
| Size Interior | 1,664 Ft2 |
| Type | Row / Townhouse |
Parking
| Attached Garage |
Land
| Acreage | No |
| Land Amenities | Airport, Golf Course, Public Transit, Schools, Shopping |
| Size Irregular | 160.98 |
| Size Total | 160.98 M2 |
| Size Total Text | 160.98 M2 |
Rooms
| Level | Type | Length | Width | Dimensions |
|---|---|---|---|---|
| Upper Level | Living Room | 16' x 17'4" | ||
| Upper Level | Kitchen | 19'3" x 16' | ||
| Upper Level | Primary Bedroom | 14'1" x 13' | ||
| Upper Level | Bedroom 2 | 9'5" x 12'8 | ||
| Upper Level | Bedroom 3 | 9'5" x 9'11 |
https://www.realtor.ca/real-estate/27749064/36-2803-14-av-nw-edmonton-laurel
Contact Us
Contact us for more information

Jim Sidhu
Associate
www.facebook.com/profile.php?id=100090813169992
www.instagram.com/sidhusellz/
312 Saddleback Rd
Edmonton, Alberta T6J 4R7
(780) 434-4700
(780) 436-9902






























