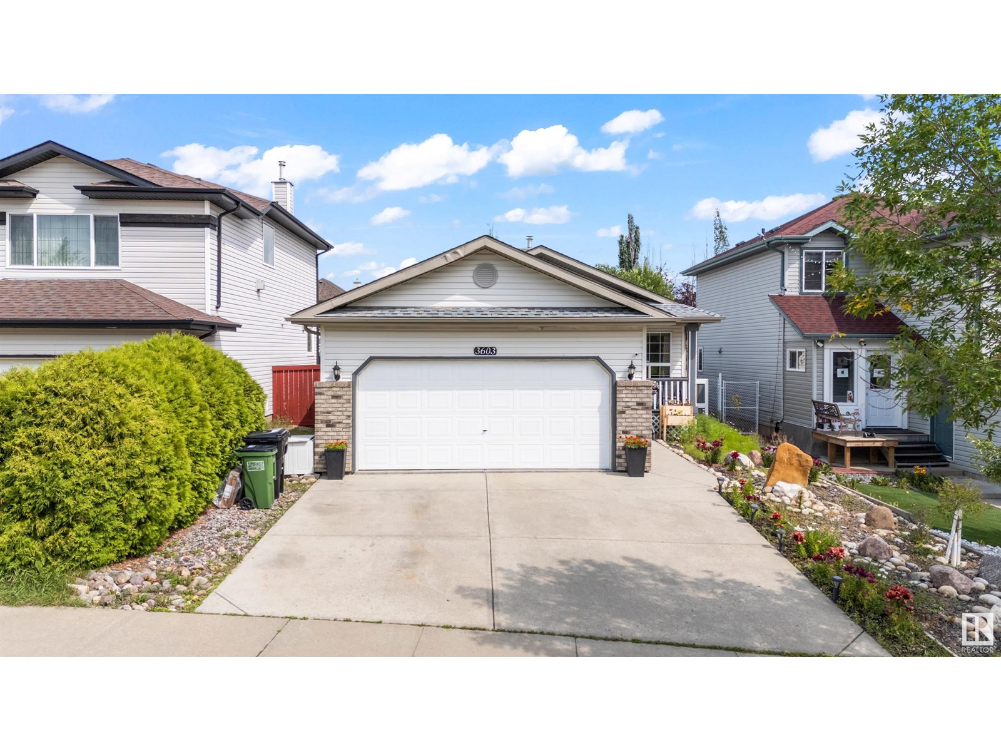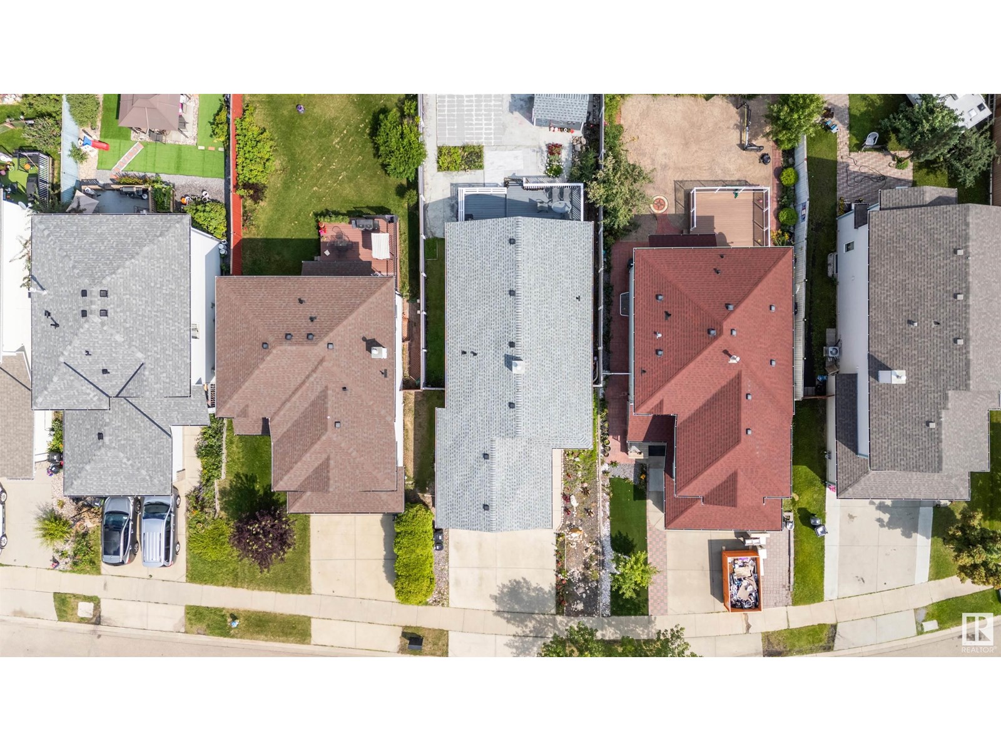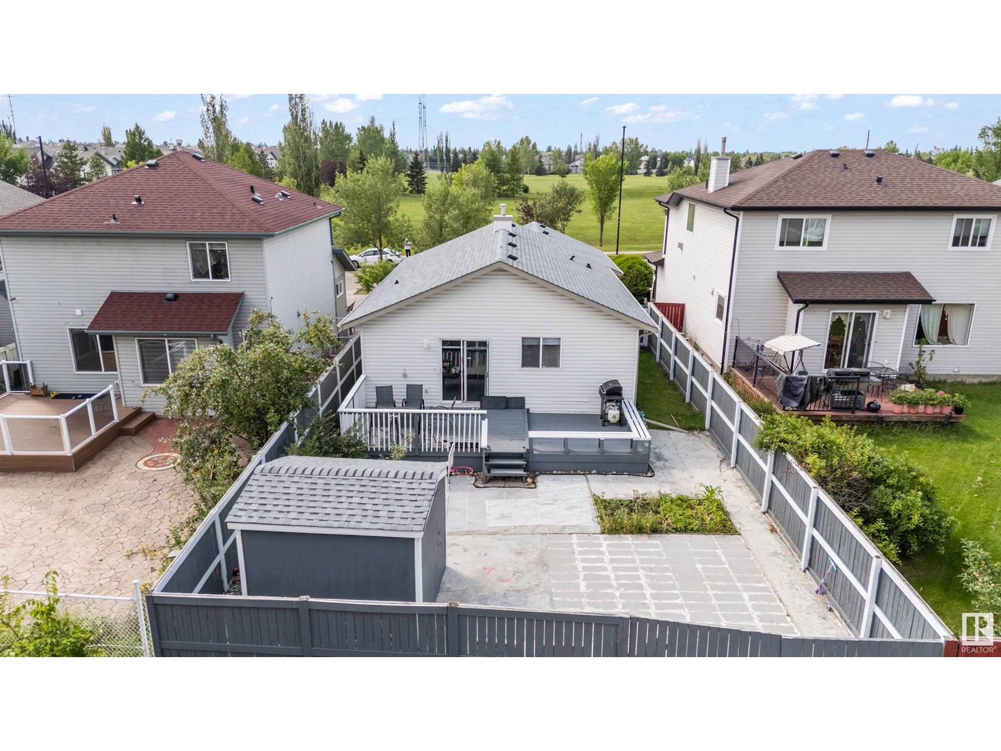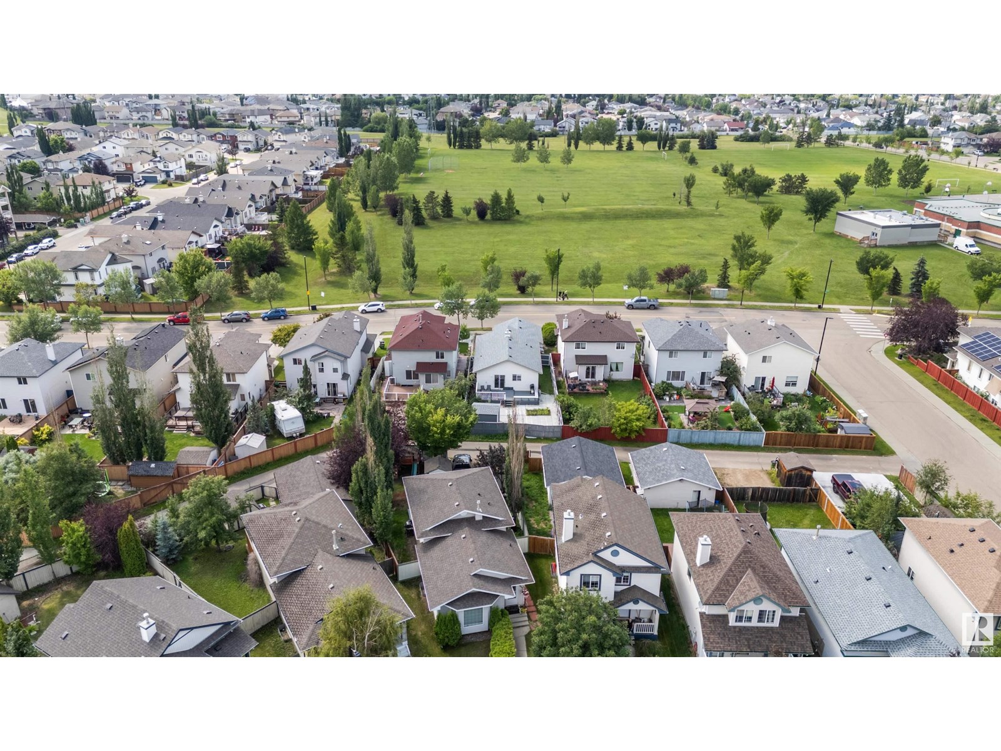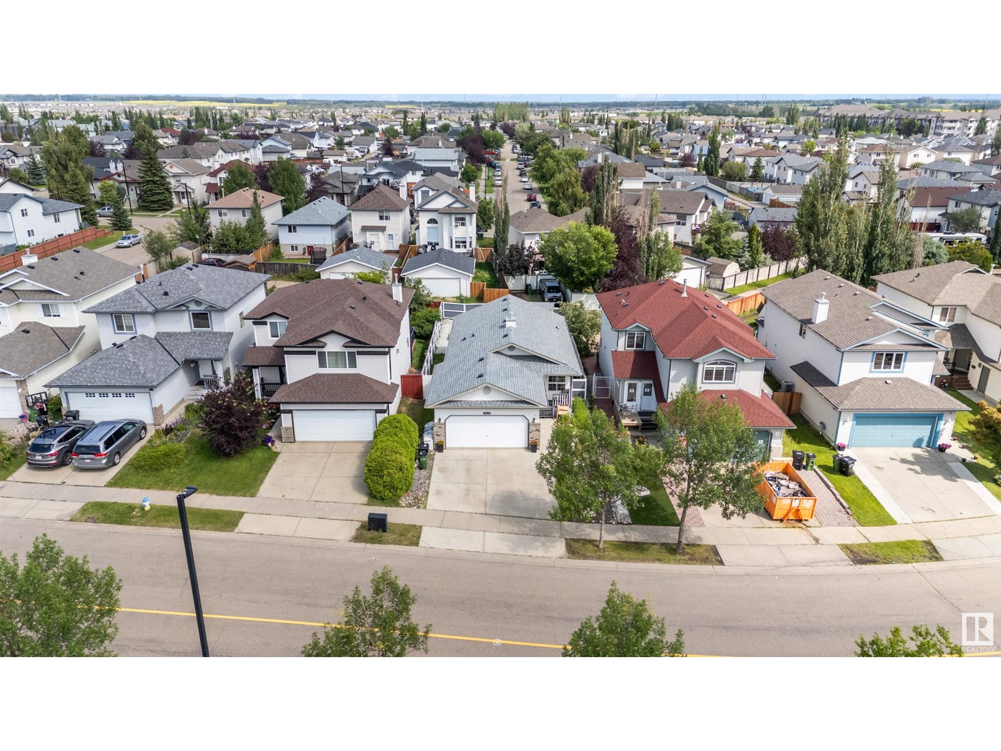3603 23 St Nw Edmonton, Alberta T6T 1W2
$489,900
Welcome to this beautiful bungalow in WILDROSE offering 4 Bedroom 2.5 Bathroom over 1000 SqFt bungalow with a Double Attached Garage. As you enter you will be greeted by a huge living room with newly upgraded Kitchen features plenty of cabinets with granite counter top with new S/S appliances. Your dining area is also attached to your kitchen with patio doors leading you to your backyard with huge deck and fully enclosed backyard with RV parking.There are 2 bedrooms on main floor & 1.5 bathrooms.The master bedroom is HUGE with half washroom & closet. Basement has 2 spacious bedrooms, full bathroom, kitchen and a laundry room.Recent upgrades includes New Shingles, upgraded main kitchen & basement kitchen with new stainless steel appliances, new paint, new fewer led lights, fence & deck recently painted.Backyard is maintenance free.This property is close to schools, public transit, and the Whitemud Freeway.Walking distance to park and Close to all amenities. (id:46923)
Property Details
| MLS® Number | E4449431 |
| Property Type | Single Family |
| Neigbourhood | Wild Rose |
| Amenities Near By | Playground, Public Transit, Schools, Shopping |
| Features | Lane, No Animal Home, No Smoking Home |
| Structure | Deck |
Building
| Bathroom Total | 3 |
| Bedrooms Total | 4 |
| Appliances | Dishwasher, Dryer, Garage Door Opener Remote(s), Hood Fan, Storage Shed, Washer, Window Coverings, Refrigerator, Two Stoves |
| Architectural Style | Bungalow |
| Basement Development | Finished |
| Basement Type | Full (finished) |
| Constructed Date | 2002 |
| Construction Style Attachment | Detached |
| Half Bath Total | 1 |
| Heating Type | Forced Air |
| Stories Total | 1 |
| Size Interior | 1,008 Ft2 |
| Type | House |
Parking
| Attached Garage |
Land
| Acreage | No |
| Fence Type | Fence |
| Land Amenities | Playground, Public Transit, Schools, Shopping |
| Size Irregular | 407.02 |
| Size Total | 407.02 M2 |
| Size Total Text | 407.02 M2 |
Rooms
| Level | Type | Length | Width | Dimensions |
|---|---|---|---|---|
| Basement | Bedroom 3 | 13.1 m | 19.6 m | 13.1 m x 19.6 m |
| Basement | Bedroom 4 | 9.7 m | 15 m | 9.7 m x 15 m |
| Basement | Second Kitchen | 13.11 m | 16.4 m | 13.11 m x 16.4 m |
| Basement | Utility Room | 10.5 m | 13.1 m | 10.5 m x 13.1 m |
| Main Level | Living Room | 13.8 m | 21 m | 13.8 m x 21 m |
| Main Level | Kitchen | 13.8 m | 16 m | 13.8 m x 16 m |
| Main Level | Primary Bedroom | 11 m | 17.1 m | 11 m x 17.1 m |
| Main Level | Bedroom 2 | 11 m | 10.6 m | 11 m x 10.6 m |
https://www.realtor.ca/real-estate/28649063/3603-23-st-nw-edmonton-wild-rose
Contact Us
Contact us for more information

Ricky Singh
Associate
(780) 450-6670
www.rsgroupltd.ca/
www.facebook.com/profile.php?id=100086429453221
www.linkedin.com/feed/
www.instagram.com/rickysinghrealestate/
4107 99 St Nw
Edmonton, Alberta T6E 3N4
(780) 450-6300
(780) 450-6670

