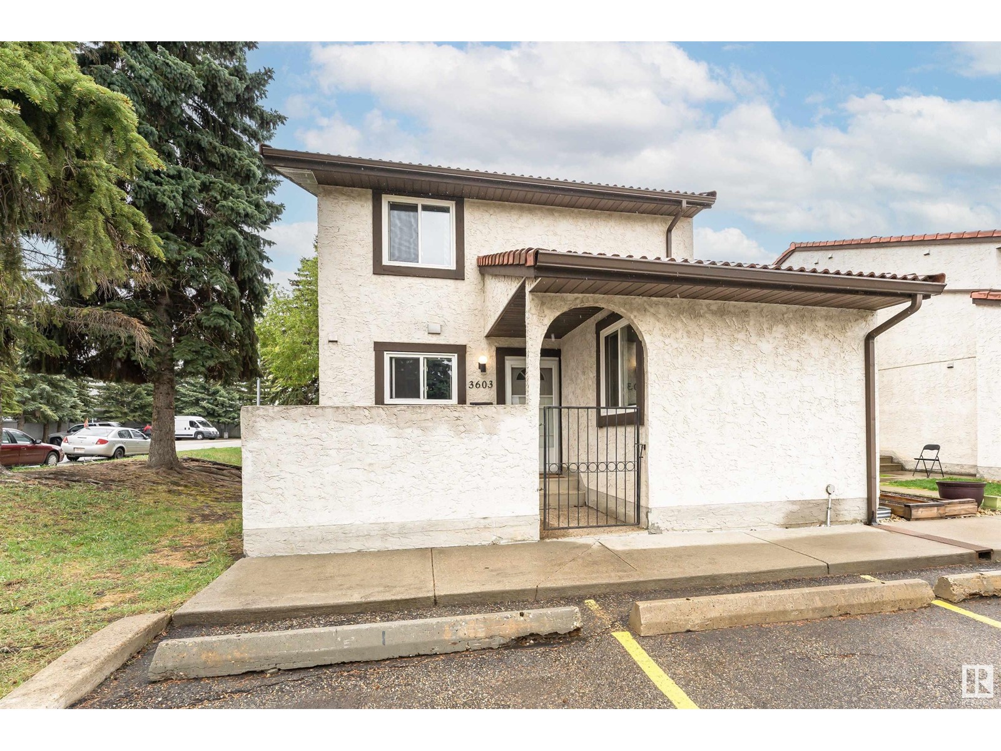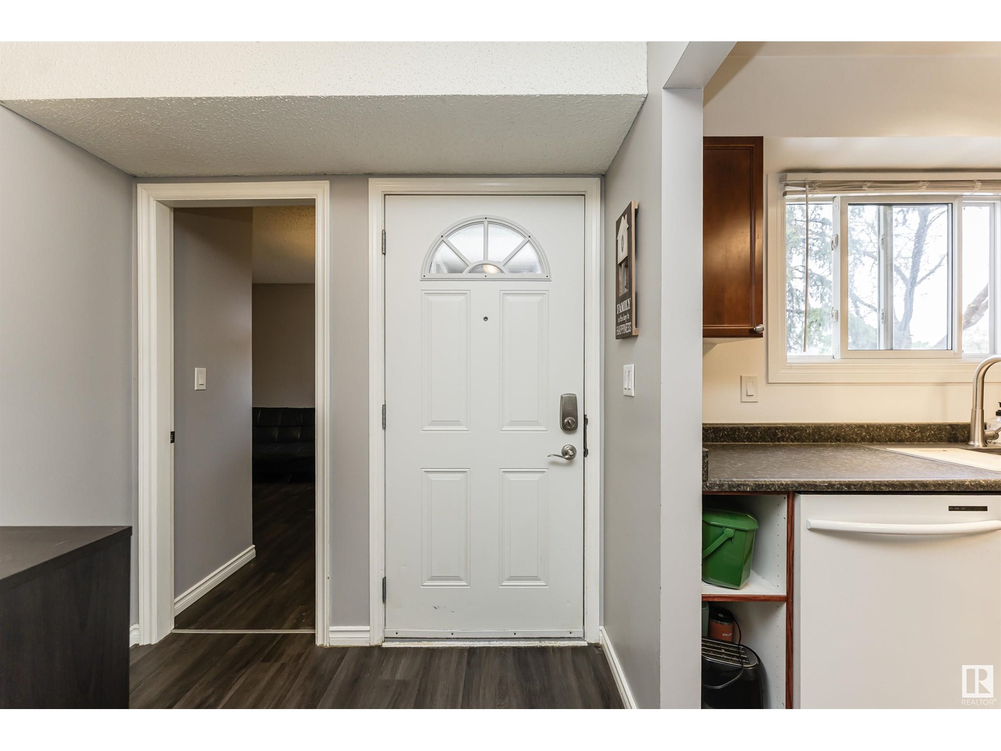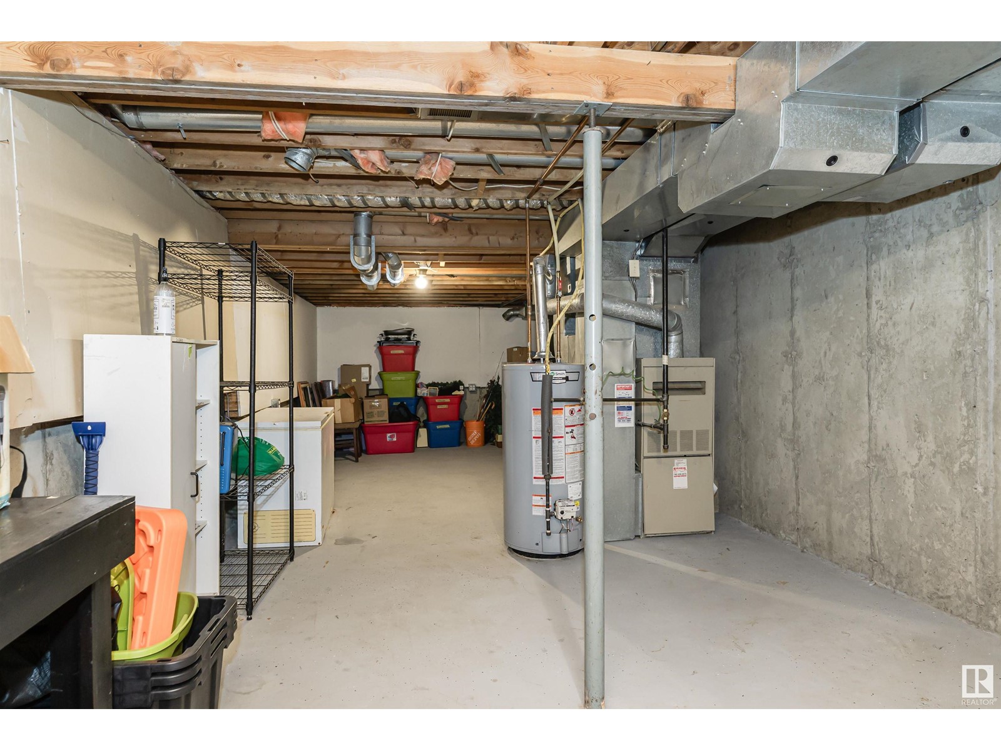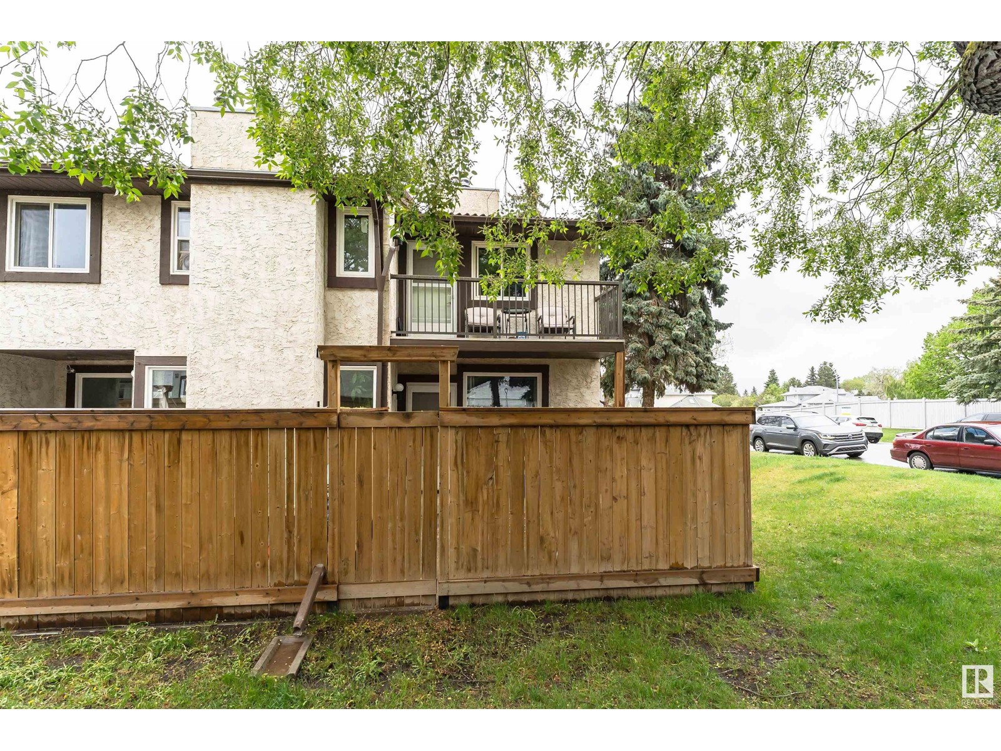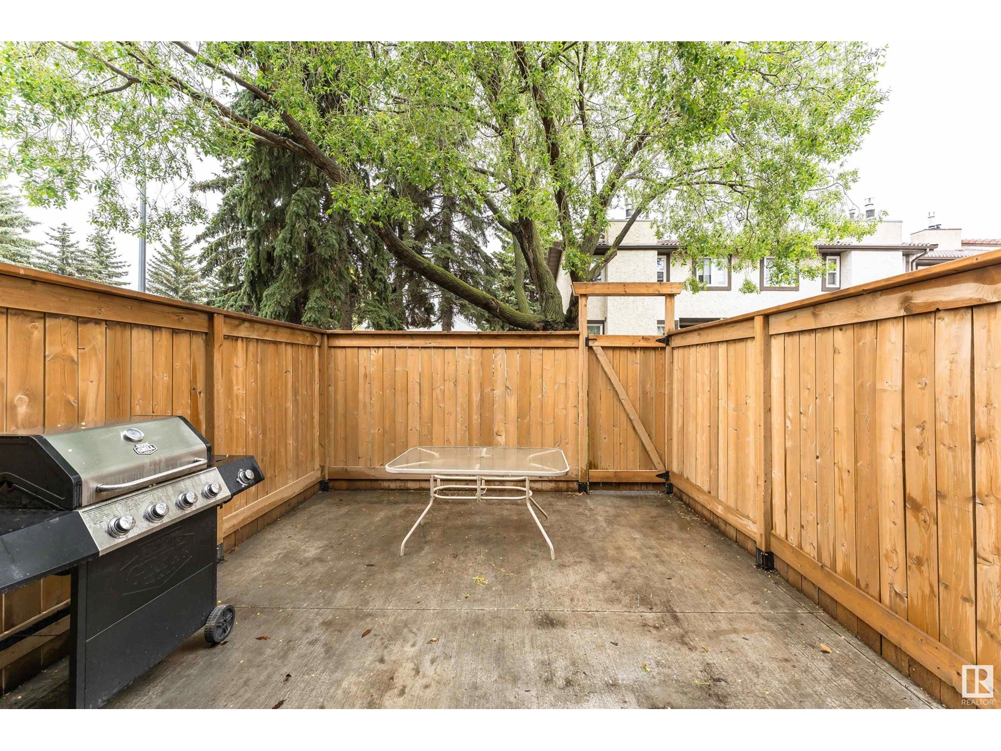3603 30 Av Nw Edmonton, Alberta T6L 5H5
$225,000Maintenance, Exterior Maintenance, Insurance, Other, See Remarks, Property Management
$435.76 Monthly
Maintenance, Exterior Maintenance, Insurance, Other, See Remarks, Property Management
$435.76 MonthlyWelcome to this charming 2-storey townhouse nestled in the desirable Bisset neighborhood! Perfectly situated within walking distance to schools & parks, this home offers both convenience & comfort. The inviting main level features a cozy living room with a gas fireplace, a bright functional kitchen, along with a separate dining area perfect for family meals & entertaining. The main floor also boasts a spacious bedroom and 2-piece bathroom, providing versatile living options. Upstairs, you'll find 2 additional bedrooms, including a spacious primary suite complete with a walk-in closet and a private balcony—your perfect retreat to unwind and enjoy the fresh air. Step outside to the back fenced yard that opens onto beautiful green space, offering a peaceful backdrop for outdoor activities. Plenty of storage in the unfinished basement as well as laundry. Enjoy the ease of 2 parking stalls right outside your front door—plus no maintenance yards to worry about! Immediate possession available! (id:46923)
Property Details
| MLS® Number | E4437936 |
| Property Type | Single Family |
| Neigbourhood | Bisset |
| Amenities Near By | Playground, Public Transit, Schools, Shopping |
| Features | Corner Site, Flat Site, Level |
| Parking Space Total | 2 |
| Structure | Deck, Porch |
Building
| Bathroom Total | 2 |
| Bedrooms Total | 3 |
| Amenities | Vinyl Windows |
| Appliances | Dishwasher, Dryer, Microwave Range Hood Combo, Refrigerator, Stove, Washer |
| Basement Development | Unfinished |
| Basement Type | Full (unfinished) |
| Constructed Date | 1982 |
| Construction Style Attachment | Attached |
| Fire Protection | Smoke Detectors |
| Fireplace Fuel | Gas |
| Fireplace Present | Yes |
| Fireplace Type | Insert |
| Half Bath Total | 1 |
| Heating Type | Forced Air |
| Stories Total | 2 |
| Size Interior | 1,338 Ft2 |
| Type | Row / Townhouse |
Parking
| Stall |
Land
| Acreage | No |
| Fence Type | Fence |
| Land Amenities | Playground, Public Transit, Schools, Shopping |
| Size Irregular | 355.6 |
| Size Total | 355.6 M2 |
| Size Total Text | 355.6 M2 |
Rooms
| Level | Type | Length | Width | Dimensions |
|---|---|---|---|---|
| Basement | Storage | 8.9' x 15.8' | ||
| Main Level | Living Room | 12.7' x 15.2' | ||
| Main Level | Dining Room | 12.7' x 9.1' | ||
| Main Level | Kitchen | 9' x 11.7' | ||
| Main Level | Bedroom 3 | 9.6' x 11.4' | ||
| Upper Level | Primary Bedroom | 12.7' x 15' | ||
| Upper Level | Bedroom 2 | 9.3' x 12.8' |
https://www.realtor.ca/real-estate/28353563/3603-30-av-nw-edmonton-bisset
Contact Us
Contact us for more information

Kelly L. Nikolic
Associate
130-14101 West Block
Edmonton, Alberta T5N 1L5
(780) 705-8785
www.rimrockrealestate.ca/

