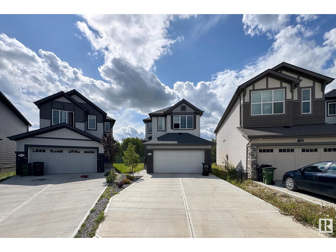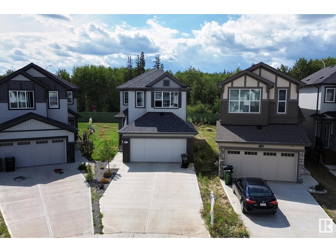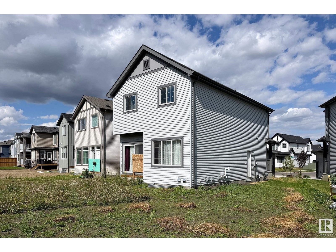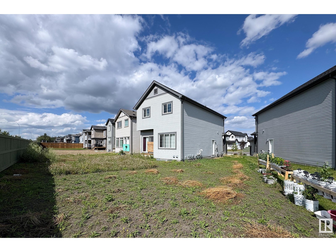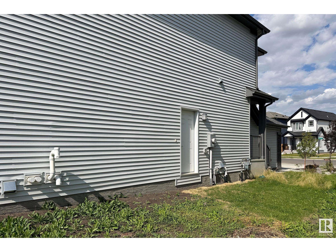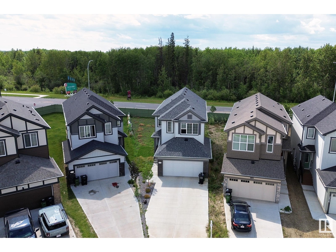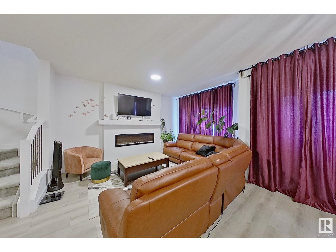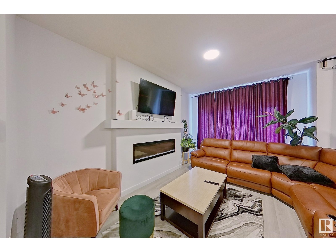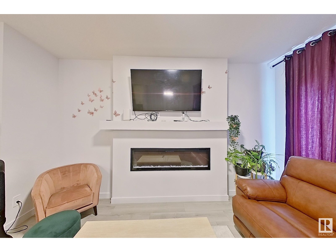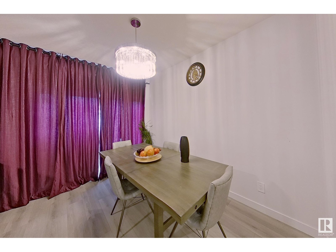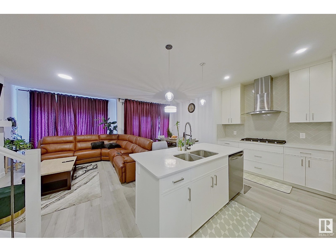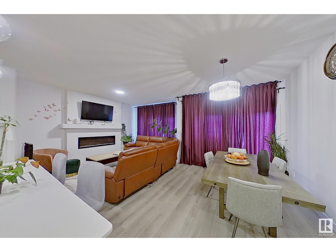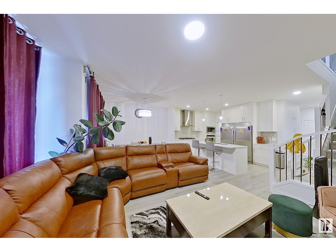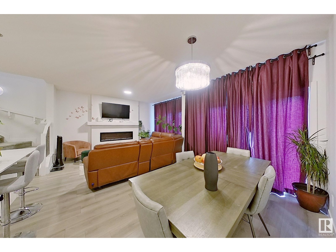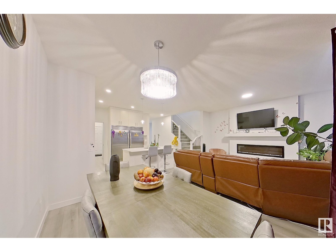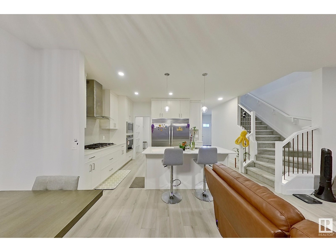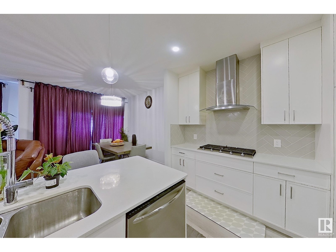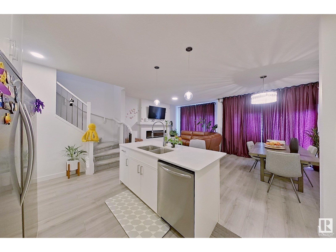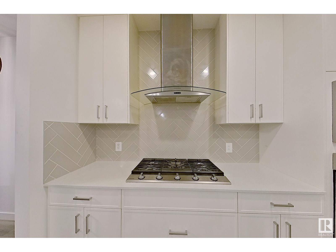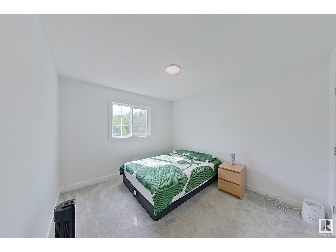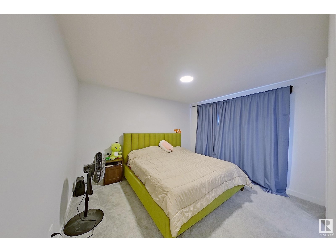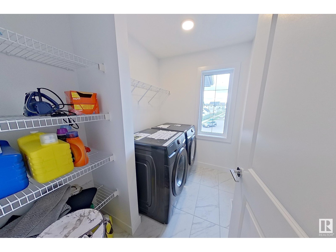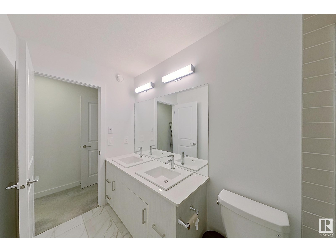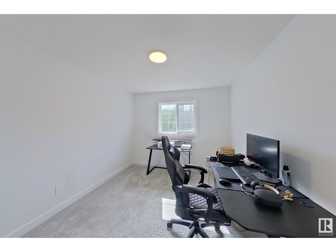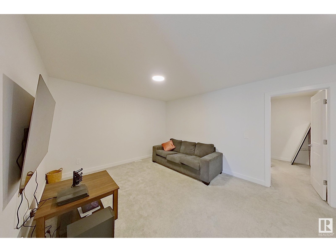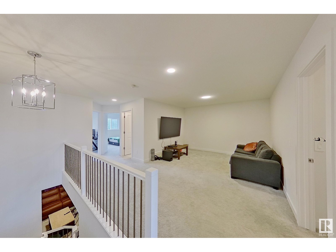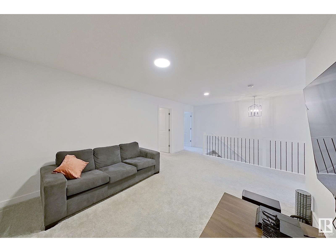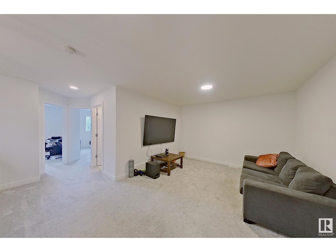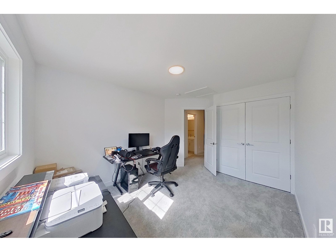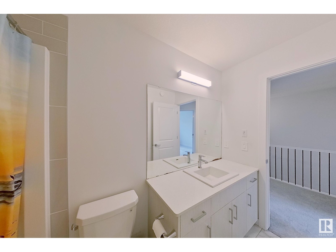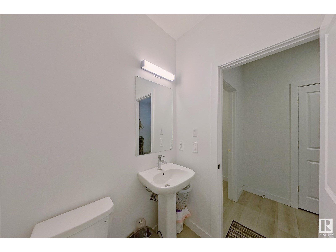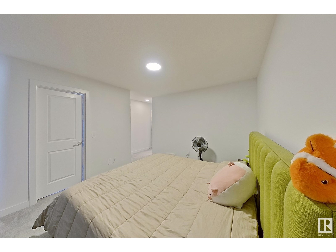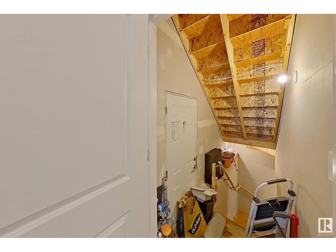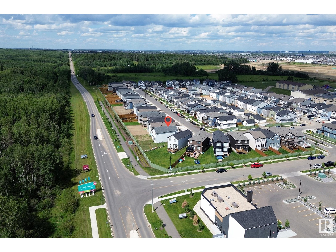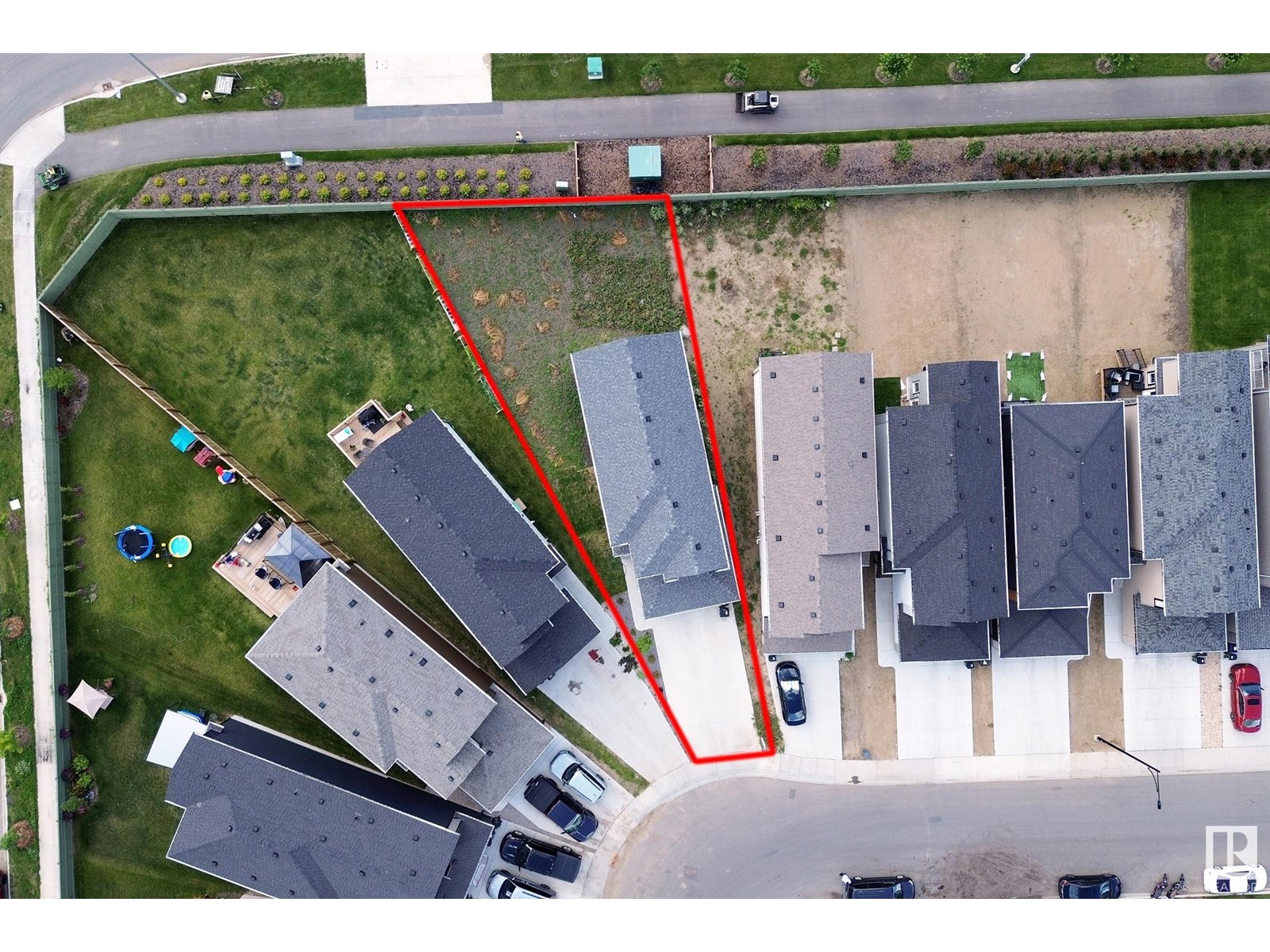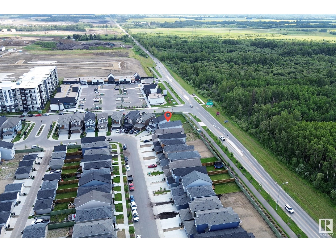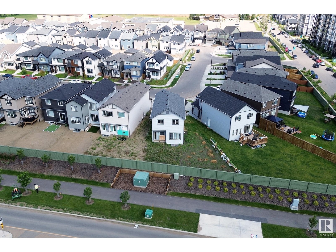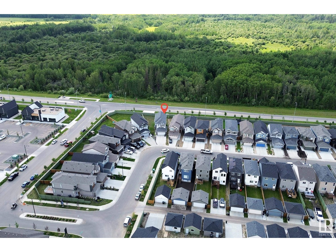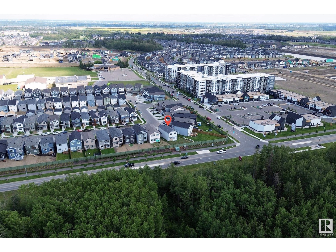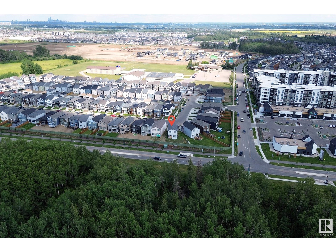3608 214 St Nw Edmonton, Alberta T6M 1S3
$589,999
Lovely 3-Bedroom, 2.5-Bath Home in a Great Neighborhood Built by Daytona Homes, this meticulously maintained 2-storey, one-owner residence offers both comfort and convenience. With a total of three spacious bedrooms and a family room upstairs, there's plenty of room for everyone to enjoy.The home features a well-designed layout including a dedicated laundry area upstairs for added convenience, making daily chores easier. The kitchen boasts a built-in gas stove top, perfect for cooking enthusiasts. Along with a side entrance.Enjoy the bright and open living spaces, ideal for family gatherings and entertaining. Located in a desirable neighborhood, this property combines quality craftsmanship with practical features for modern living.Located close to ponds, playground & walking trails, Anthony Henday Drive is less than 5 minutes away! Don’t miss out on this fantastic opportunity!!! (id:46923)
Property Details
| MLS® Number | E4447938 |
| Property Type | Single Family |
| Neigbourhood | Edgemont (Edmonton) |
| Amenities Near By | Park, Public Transit, Schools, Shopping |
| Features | Closet Organizers, No Animal Home, No Smoking Home |
Building
| Bathroom Total | 3 |
| Bedrooms Total | 3 |
| Appliances | Dishwasher, Dryer, Garage Door Opener Remote(s), Garage Door Opener, Oven - Built-in, Microwave, Refrigerator, Stove, Washer |
| Basement Development | Unfinished |
| Basement Type | Full (unfinished) |
| Constructed Date | 2022 |
| Construction Style Attachment | Detached |
| Half Bath Total | 1 |
| Heating Type | Forced Air |
| Stories Total | 2 |
| Size Interior | 1,886 Ft2 |
| Type | House |
Parking
| Attached Garage |
Land
| Acreage | No |
| Land Amenities | Park, Public Transit, Schools, Shopping |
| Size Irregular | 497.64 |
| Size Total | 497.64 M2 |
| Size Total Text | 497.64 M2 |
Rooms
| Level | Type | Length | Width | Dimensions |
|---|---|---|---|---|
| Main Level | Living Room | 3.12 m | 4.42 m | 3.12 m x 4.42 m |
| Main Level | Dining Room | 3.25 m | 3.51 m | 3.25 m x 3.51 m |
| Main Level | Kitchen | 5.07 m | 3.18 m | 5.07 m x 3.18 m |
| Main Level | Mud Room | 2.72 m | 1.68 m | 2.72 m x 1.68 m |
| Upper Level | Family Room | 3.21 m | 3.66 m | 3.21 m x 3.66 m |
| Upper Level | Primary Bedroom | 3.35 m | 3.82 m | 3.35 m x 3.82 m |
| Upper Level | Bedroom 2 | 3.08 m | 4.03 m | 3.08 m x 4.03 m |
| Upper Level | Bedroom 3 | 3.56 m | 3.98 m | 3.56 m x 3.98 m |
| Upper Level | Laundry Room | 1.77 m | 2.39 m | 1.77 m x 2.39 m |
https://www.realtor.ca/real-estate/28610721/3608-214-st-nw-edmonton-edgemont-edmonton
Contact Us
Contact us for more information

Tim Taneja
Associate
9130 34a Ave Nw
Edmonton, Alberta T6E 5P4
(780) 225-8899


