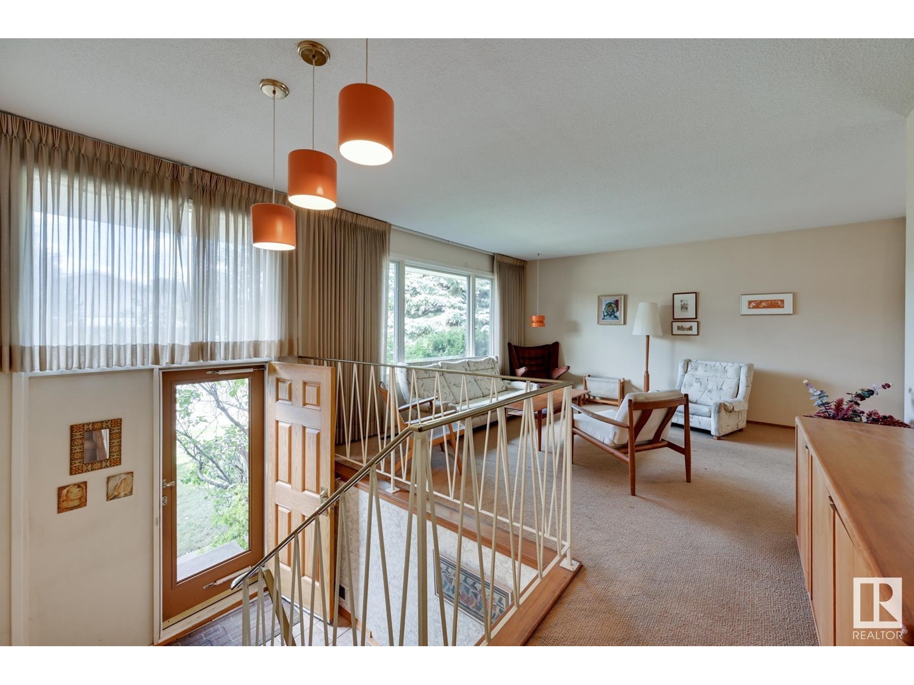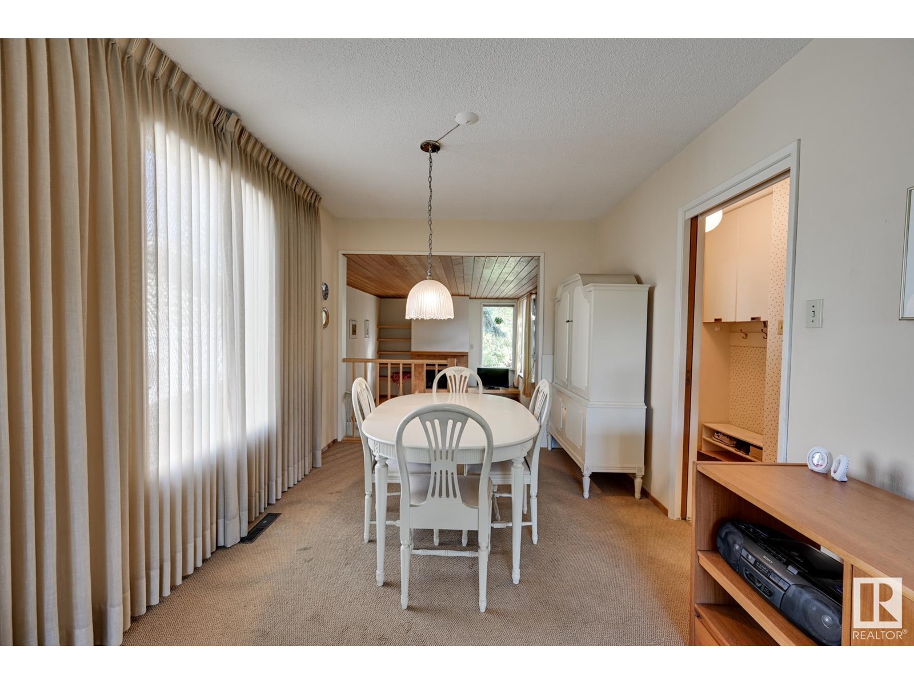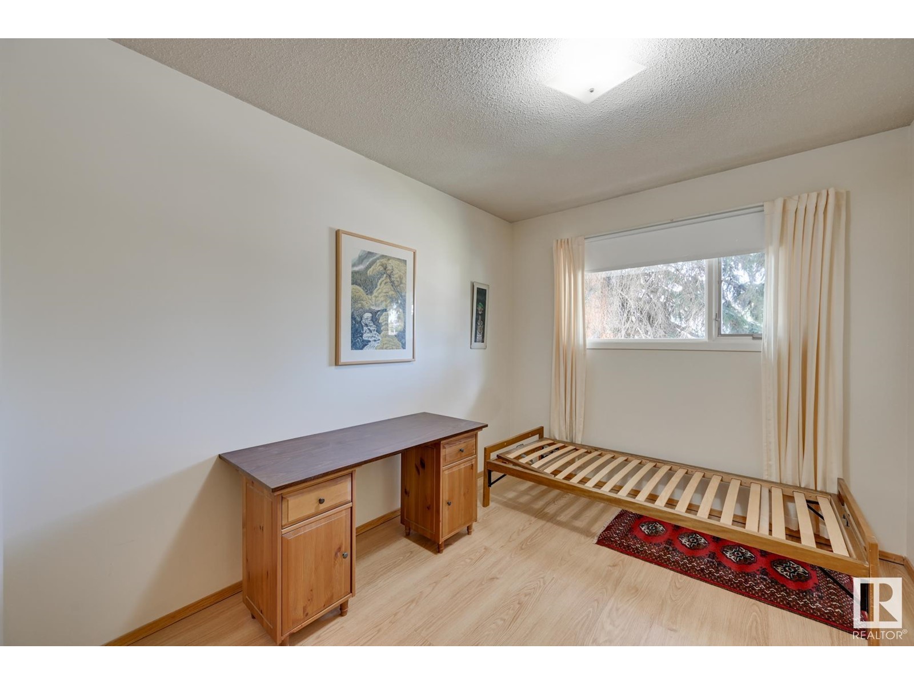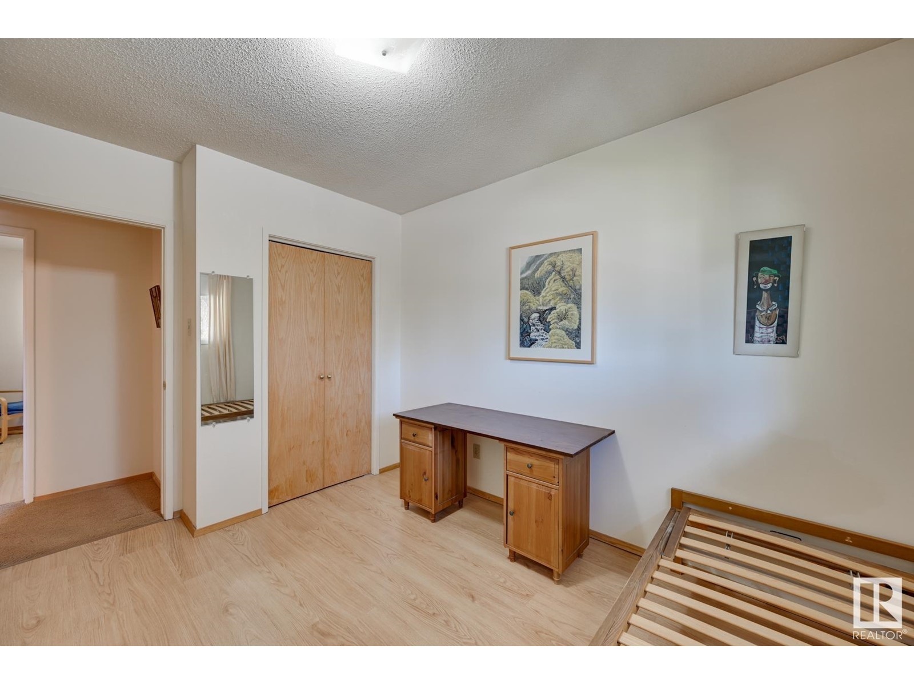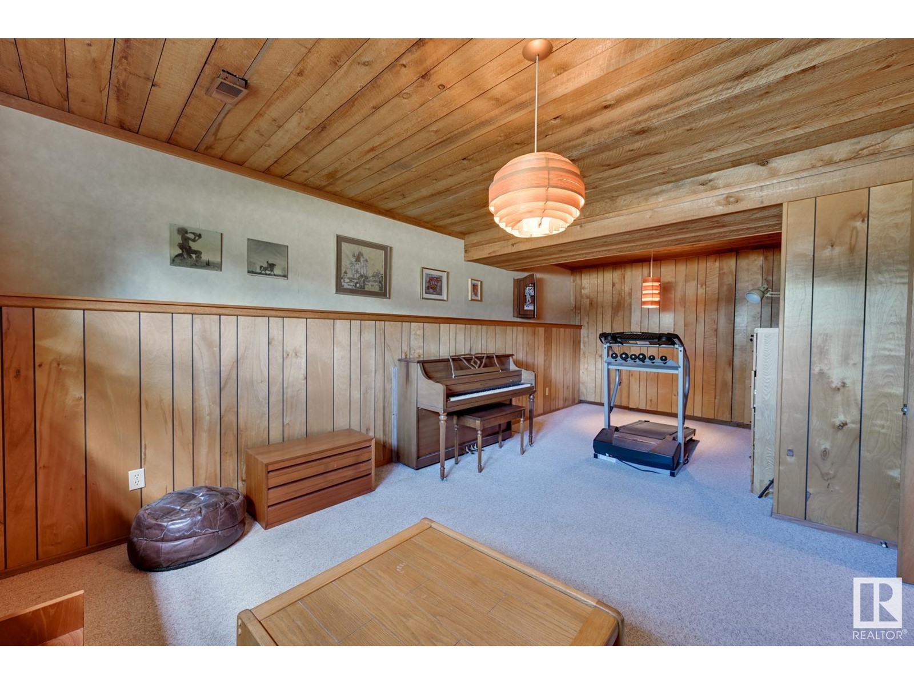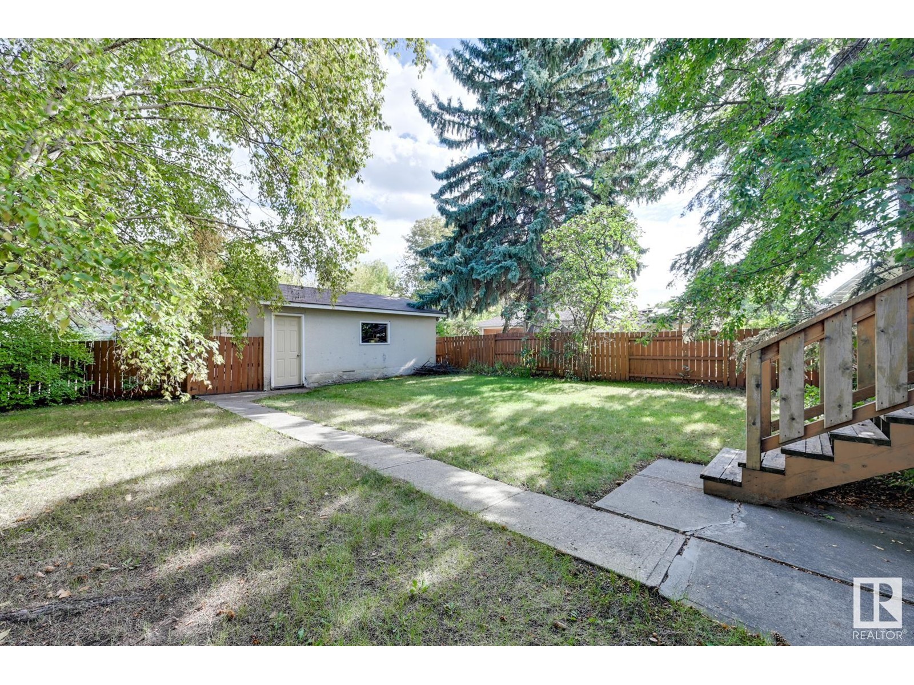3615 114a St Nw Edmonton, Alberta T6J 1N2
$420,000
This charming mid century modern bi-level in the heart of Greenfield/Petrolia, is steps to multipleparks, a 2 min drive to The Derrick & within catchment of 5 schools. 1287sf+fully finished basement on a 6510sf west fronting lot featuring 3 living areas, 5 bedrooms & a spacious mature treed yard. Naturally well lit great room with ample windows is open to the formal dining room for holiday gatherings. Generous sized family room can accommodate most furniture arrangements & highlights hardwood flooring & a character wood burning fireplace. Cozy kitchen with direct views of private yard. 3 good sized bedrooms & a 4pc bathroom. Lower level recreation room with retro paneling has plenty of hidden storage. 2 additional bedrooms & 4pc bathroom. Single detached garage with ample of room for RV parking. A design-driven investor's delight or a first time home buyer's haven. Immediate possession available. Home is sold As-Is. (id:46923)
Open House
This property has open houses!
2:00 pm
Ends at:4:00 pm
Property Details
| MLS® Number | E4407355 |
| Property Type | Single Family |
| Neigbourhood | Greenfield |
| AmenitiesNearBy | Public Transit, Schools |
| Features | See Remarks, No Back Lane, No Animal Home, No Smoking Home |
| ParkingSpaceTotal | 2 |
| Structure | Deck |
Building
| BathroomTotal | 2 |
| BedroomsTotal | 4 |
| Appliances | Dryer, Hood Fan, Refrigerator, Stove, Washer, Window Coverings |
| ArchitecturalStyle | Bi-level |
| BasementDevelopment | Finished |
| BasementType | Full (finished) |
| ConstructedDate | 1971 |
| ConstructionStyleAttachment | Detached |
| FireplaceFuel | Wood |
| FireplacePresent | Yes |
| FireplaceType | Unknown |
| HeatingType | Forced Air |
| SizeInterior | 1287.256 Sqft |
| Type | House |
Parking
| Attached Garage |
Land
| Acreage | No |
| FenceType | Fence |
| LandAmenities | Public Transit, Schools |
| SizeIrregular | 605.03 |
| SizeTotal | 605.03 M2 |
| SizeTotalText | 605.03 M2 |
Rooms
| Level | Type | Length | Width | Dimensions |
|---|---|---|---|---|
| Basement | Den | 3.24 m | 3.12 m | 3.24 m x 3.12 m |
| Basement | Bedroom 4 | 4.76 m | 2.78 m | 4.76 m x 2.78 m |
| Basement | Recreation Room | 4 m | 6.75 m | 4 m x 6.75 m |
| Basement | Laundry Room | 3.53 m | 2.24 m | 3.53 m x 2.24 m |
| Main Level | Kitchen | 2.56 m | 3.2 m | 2.56 m x 3.2 m |
| Main Level | Family Room | 4.72 m | 3.34 m | 4.72 m x 3.34 m |
| Main Level | Primary Bedroom | 3.21 m | 3.51 m | 3.21 m x 3.51 m |
| Main Level | Bedroom 2 | 2.58 m | 2.98 m | 2.58 m x 2.98 m |
| Main Level | Bedroom 3 | 2.89 m | 2.78 m | 2.89 m x 2.78 m |
| Main Level | Great Room | 3.92 m | 4.06 m | 3.92 m x 4.06 m |
| Main Level | Breakfast | 3.62 m | 2.82 m | 3.62 m x 2.82 m |
https://www.realtor.ca/real-estate/27450514/3615-114a-st-nw-edmonton-greenfield
Interested?
Contact us for more information
Alan H. Gee
Associate
302-5083 Windermere Blvd Sw
Edmonton, Alberta T6W 0J5
Michelle P. Chau
Associate
302-5083 Windermere Blvd Sw
Edmonton, Alberta T6W 0J5



