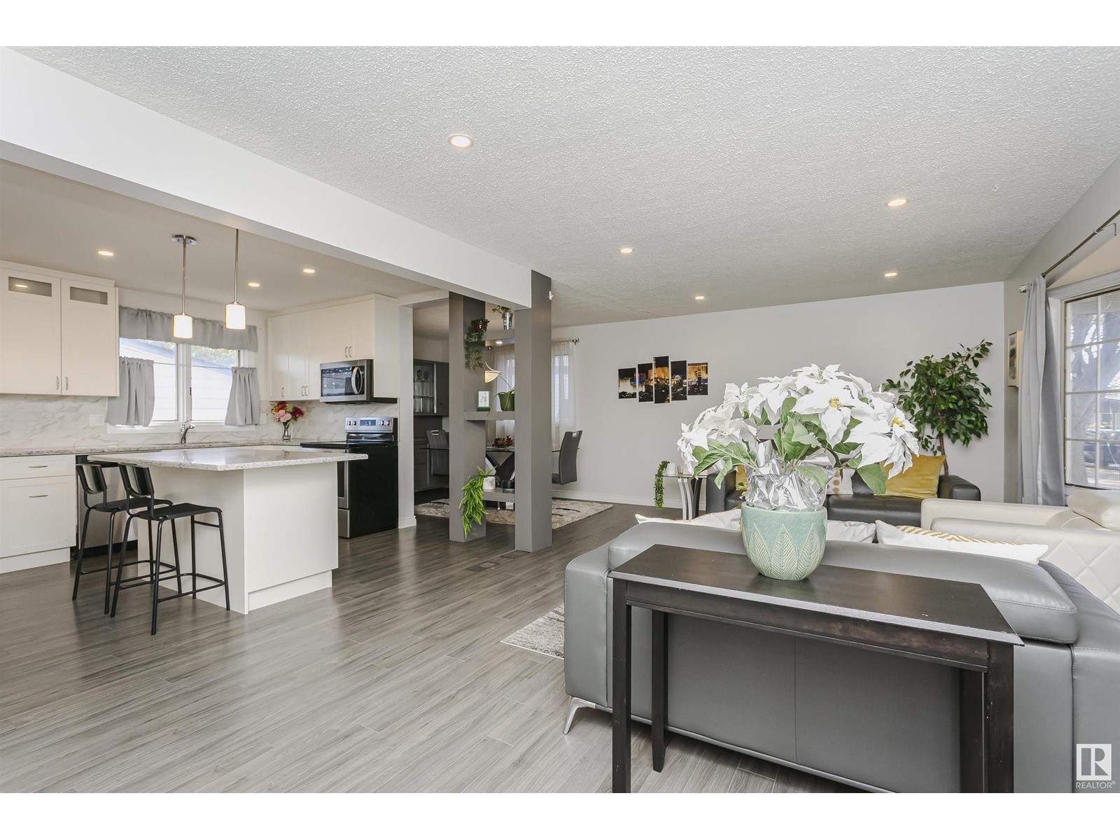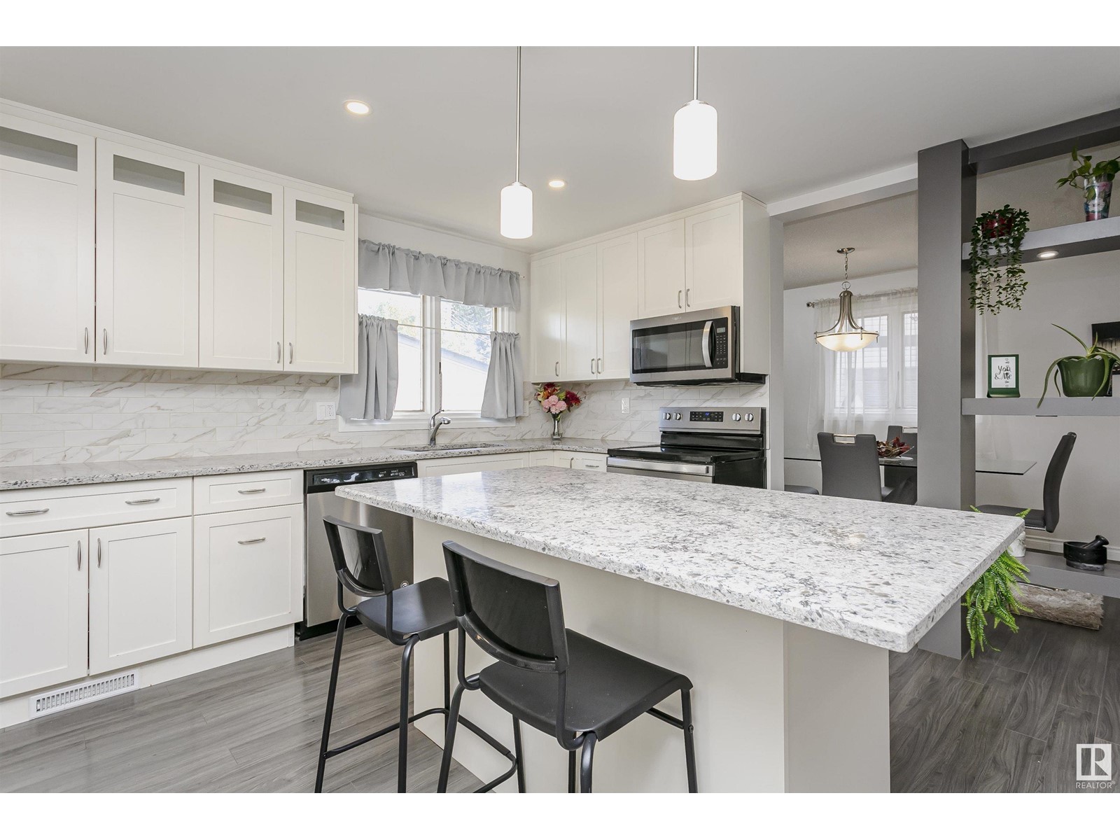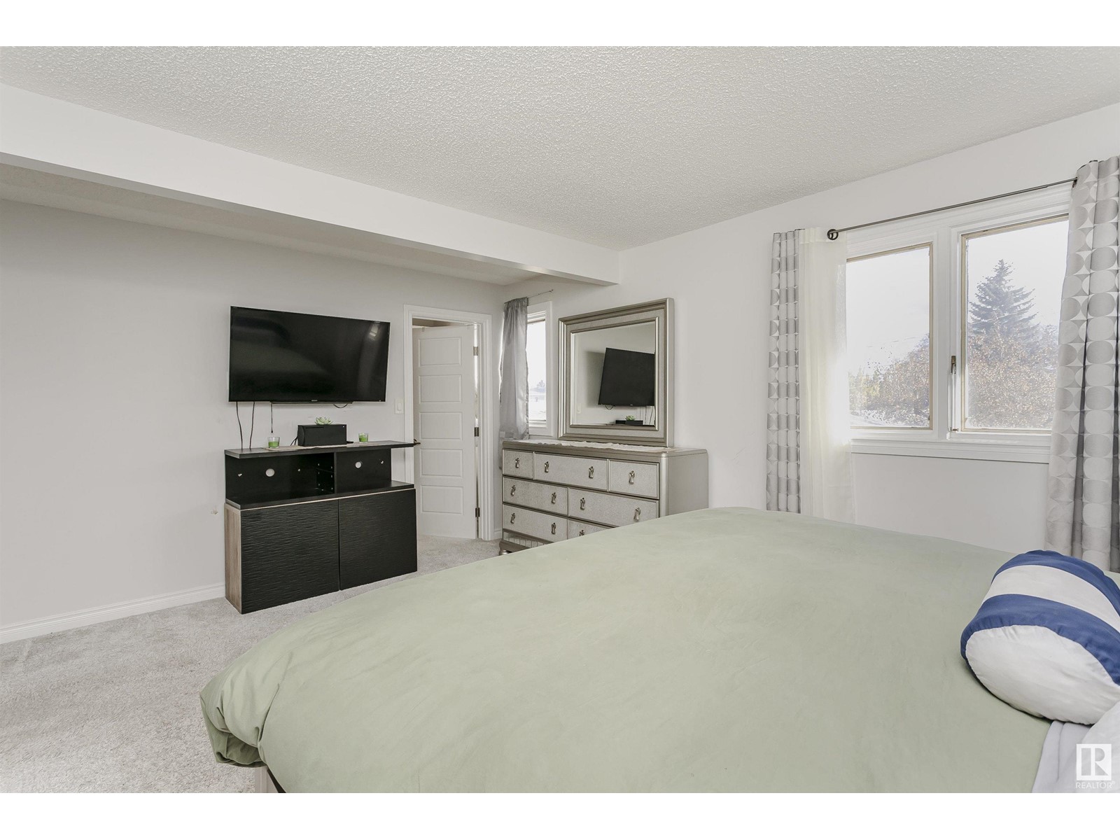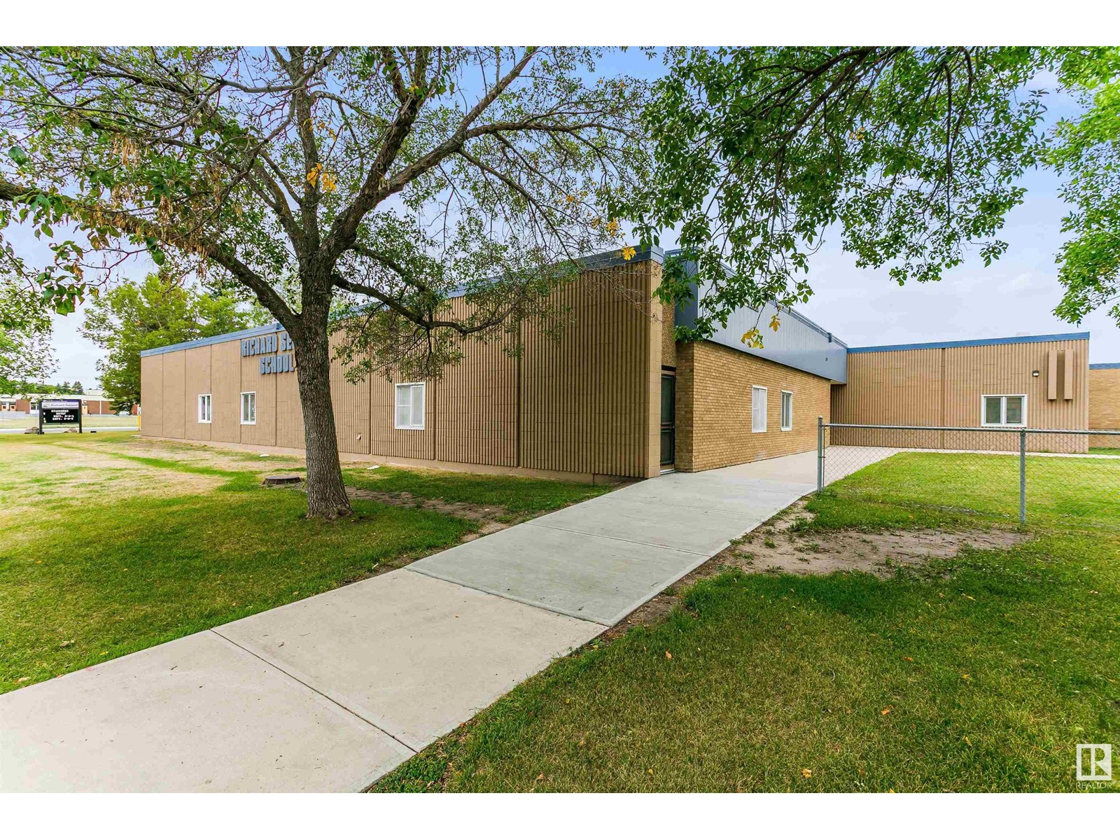3619 113b St Nw Edmonton, Alberta T6R 1L6
$628,000
Impeccable, amazing and outstanding from start to finish! Renovated family home, located on a quiet street in the HEART OF GREENFIELD neighborhood. This property features 2,380 sq. ft. of living space (including fully finished basement). A stunning white kitchen w/ quartz counter tops, tile backsplash, SS appliances, and a massive island. formal dinning room with a built-in china cabinet. Spacious main floor living room with a large window, which brings in a lot of natural light. Family room with a wood-burning fireplace, and a door leading to a cement deck, and a large back yard. Bedroom, 2-pc bath, and a laundry room. Upstairs is a large primary bedroom with 3-pc en-suite and a walk-in closet. 1 more bedroom with walk-in closet, and 4pc bath. The basement has flexible living space, 4th bedroom & a crawl space for extra storage. Outside you will find a new landscaping (front & back) for kids to play, and over-sized dbl detached garage. Make this your home and enjoy nearby schools, parks, and community. (id:46923)
Property Details
| MLS® Number | E4410957 |
| Property Type | Single Family |
| Neigbourhood | Greenfield |
| AmenitiesNearBy | Playground, Public Transit, Schools, Shopping |
| CommunityFeatures | Public Swimming Pool |
| Features | See Remarks, Flat Site, Lane, Closet Organizers, No Smoking Home |
Building
| BathroomTotal | 3 |
| BedroomsTotal | 4 |
| Appliances | Dishwasher, Dryer, Garage Door Opener Remote(s), Garage Door Opener, Microwave Range Hood Combo, Refrigerator, Stove, Washer |
| BasementDevelopment | Finished |
| BasementType | Full (finished) |
| ConstructedDate | 1967 |
| ConstructionStyleAttachment | Detached |
| FireplaceFuel | Wood |
| FireplacePresent | Yes |
| FireplaceType | Unknown |
| HalfBathTotal | 1 |
| HeatingType | Forced Air |
| SizeInterior | 1777.4445 Sqft |
| Type | House |
Parking
| Detached Garage | |
| Oversize |
Land
| Acreage | No |
| FenceType | Fence |
| LandAmenities | Playground, Public Transit, Schools, Shopping |
| SizeIrregular | 673.34 |
| SizeTotal | 673.34 M2 |
| SizeTotalText | 673.34 M2 |
Rooms
| Level | Type | Length | Width | Dimensions |
|---|---|---|---|---|
| Basement | Bedroom 4 | 3.34 m | 3.39 m | 3.34 m x 3.39 m |
| Basement | Utility Room | 2.39 m | 3.53 m | 2.39 m x 3.53 m |
| Main Level | Living Room | 3.98 m | 7.04 m | 3.98 m x 7.04 m |
| Main Level | Dining Room | 3.7 m | 2.48 m | 3.7 m x 2.48 m |
| Main Level | Kitchen | 3.52 m | 4.56 m | 3.52 m x 4.56 m |
| Main Level | Family Room | 4.67 m | 6.41 m | 4.67 m x 6.41 m |
| Main Level | Bedroom 3 | 3.03 m | 2.91 m | 3.03 m x 2.91 m |
| Main Level | Laundry Room | 2.07 m | 1.66 m | 2.07 m x 1.66 m |
| Upper Level | Primary Bedroom | 3.69 m | 4.58 m | 3.69 m x 4.58 m |
| Upper Level | Bedroom 2 | 3.59 m | 4.94 m | 3.59 m x 4.94 m |
https://www.realtor.ca/real-estate/27559814/3619-113b-st-nw-edmonton-greenfield
Interested?
Contact us for more information
Anna Trojanowicz
Associate
312 Saddleback Rd
Edmonton, Alberta T6J 4R7








































































