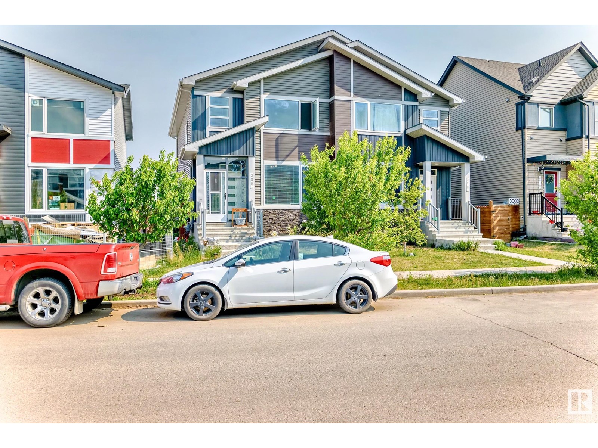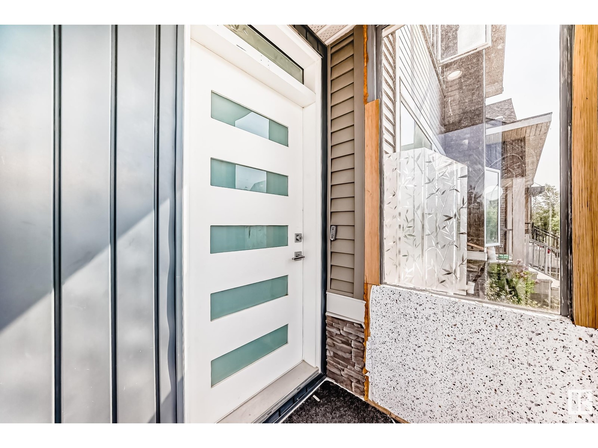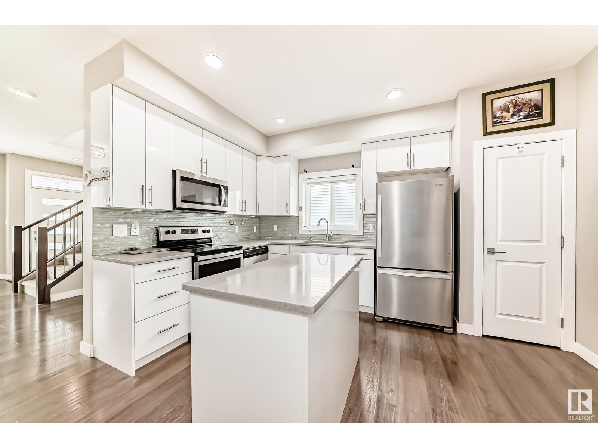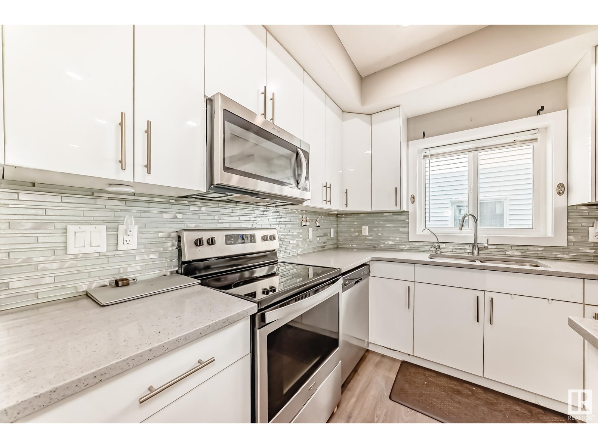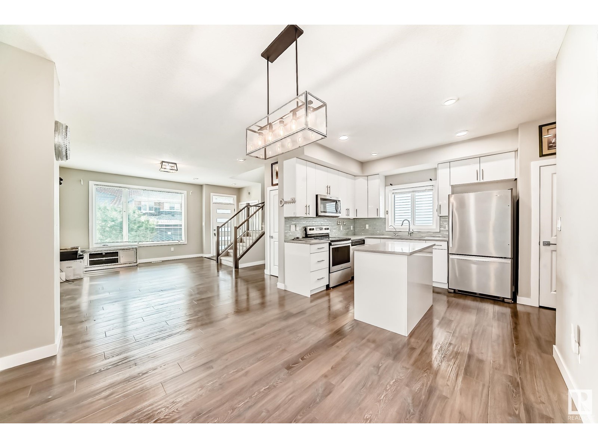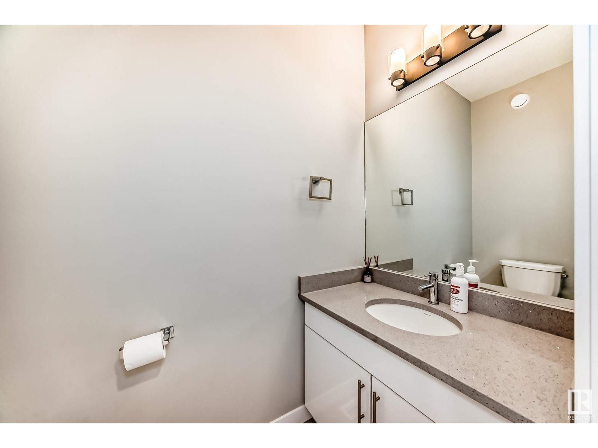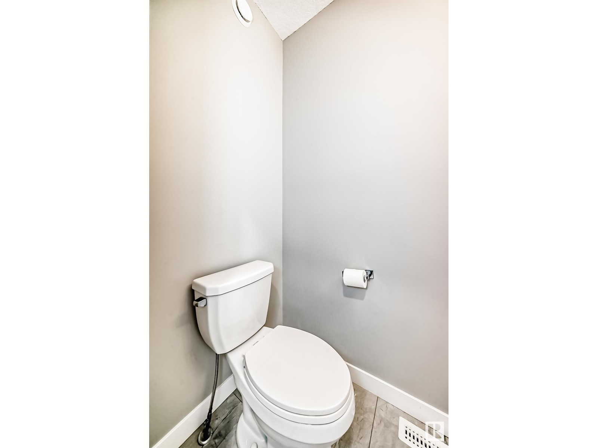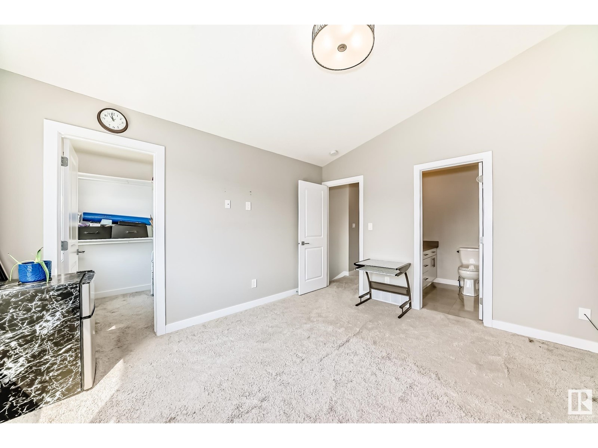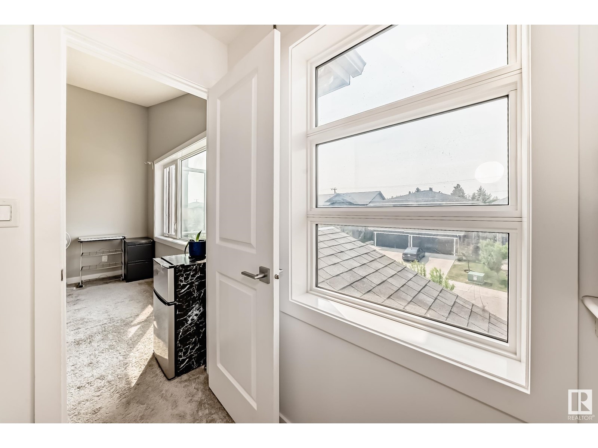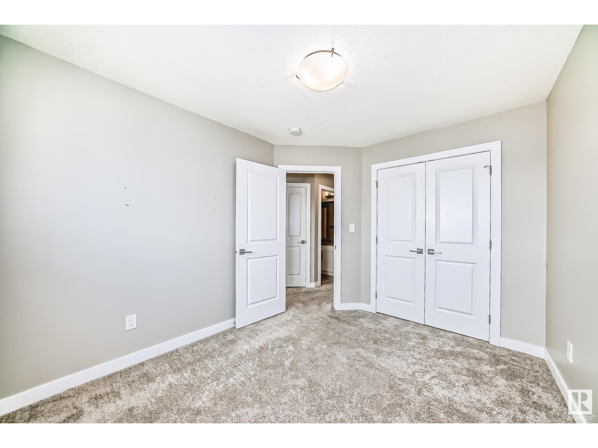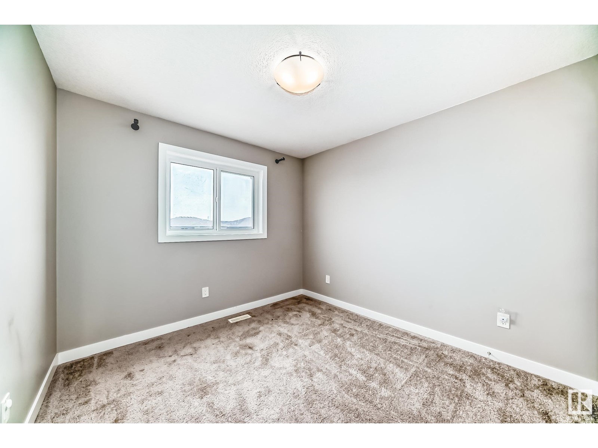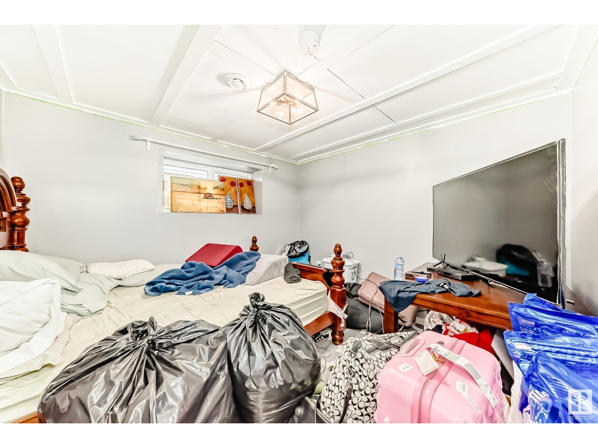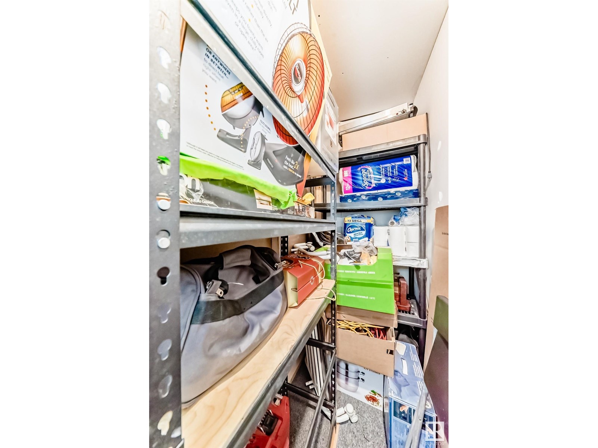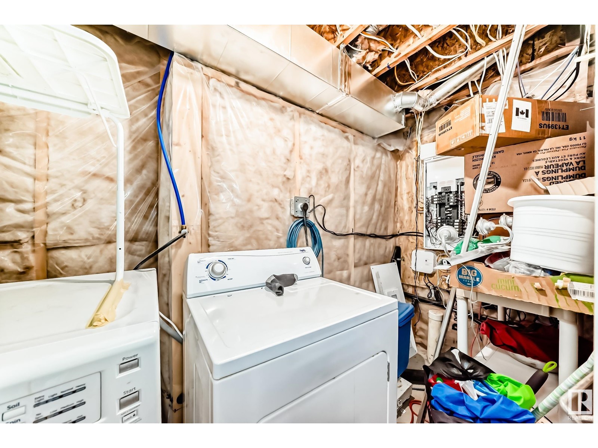3620 8 Av Sw Edmonton, Alberta T6X 2G6
$434,900
Welcome to this beautifully designed 4 bedroom, 3.5 bathroom half duplex in the vibrant community of The Hills at Charlesworth. Featuring a sunroom and a fully finished basement with a second living space, including a bedroom, bathroom, living room, kitchenette, and its own laundry – ideal for multi-generational living, investors, or added flexibility. Enjoy the large windows, openness, light-filled layout, a double detached garage, and a landscaped backyard. Located in a newer neighborhood near Ellerslie Road, Anthony Henday, schools, walking trails, and amenities – this is the perfect blend of comfort and convenience. (id:46923)
Property Details
| MLS® Number | E4440676 |
| Property Type | Single Family |
| Neigbourhood | Charlesworth |
| Amenities Near By | Playground, Public Transit, Schools, Shopping |
| Features | Flat Site, Lane, Closet Organizers, No Animal Home, No Smoking Home, Level |
| Structure | Deck |
Building
| Bathroom Total | 4 |
| Bedrooms Total | 5 |
| Amenities | Ceiling - 9ft, Vinyl Windows |
| Appliances | Dishwasher, Garage Door Opener, Microwave Range Hood Combo, Refrigerator, Stove, Window Coverings, Dryer, Two Washers |
| Basement Development | Finished |
| Basement Type | Full (finished) |
| Constructed Date | 2019 |
| Construction Style Attachment | Semi-detached |
| Fire Protection | Smoke Detectors |
| Half Bath Total | 1 |
| Heating Type | Forced Air |
| Stories Total | 2 |
| Size Interior | 1,569 Ft2 |
| Type | Duplex |
Parking
| Detached Garage |
Land
| Acreage | No |
| Land Amenities | Playground, Public Transit, Schools, Shopping |
| Size Irregular | 281.33 |
| Size Total | 281.33 M2 |
| Size Total Text | 281.33 M2 |
Rooms
| Level | Type | Length | Width | Dimensions |
|---|---|---|---|---|
| Basement | Family Room | 5.05 m | 3.68 m | 5.05 m x 3.68 m |
| Basement | Bedroom 5 | 3.34 m | 3.25 m | 3.34 m x 3.25 m |
| Main Level | Living Room | 4.81 m | 4.55 m | 4.81 m x 4.55 m |
| Main Level | Dining Room | 3.39 m | 2.93 m | 3.39 m x 2.93 m |
| Main Level | Kitchen | 4.13 m | 2.9 m | 4.13 m x 2.9 m |
| Main Level | Bedroom 4 | 2.72 m | 3.38 m | 2.72 m x 3.38 m |
| Main Level | Sunroom | 1.27 m | 1.86 m | 1.27 m x 1.86 m |
| Upper Level | Primary Bedroom | 3.99 m | 3.67 m | 3.99 m x 3.67 m |
| Upper Level | Bedroom 2 | 3.42 m | 2.79 m | 3.42 m x 2.79 m |
| Upper Level | Bedroom 3 | 3.15 m | 2.91 m | 3.15 m x 2.91 m |
https://www.realtor.ca/real-estate/28425228/3620-8-av-sw-edmonton-charlesworth
Contact Us
Contact us for more information

Stephanie Richter
Associate
stephanierichter.eliterealestate.ca/
www.facebook.com/profile.php?id=100087668094111
www.linkedin.com/in/stephgetsitsold
www.instagram.com/stephrichter.sellsyeg/?hl=en
youtube.com/@TouringT8N?si=YBBptZBIFYKK41Ey
8104 160 Ave Nw
Edmonton, Alberta T5Z 3J8
(780) 406-4000
(780) 406-8777

