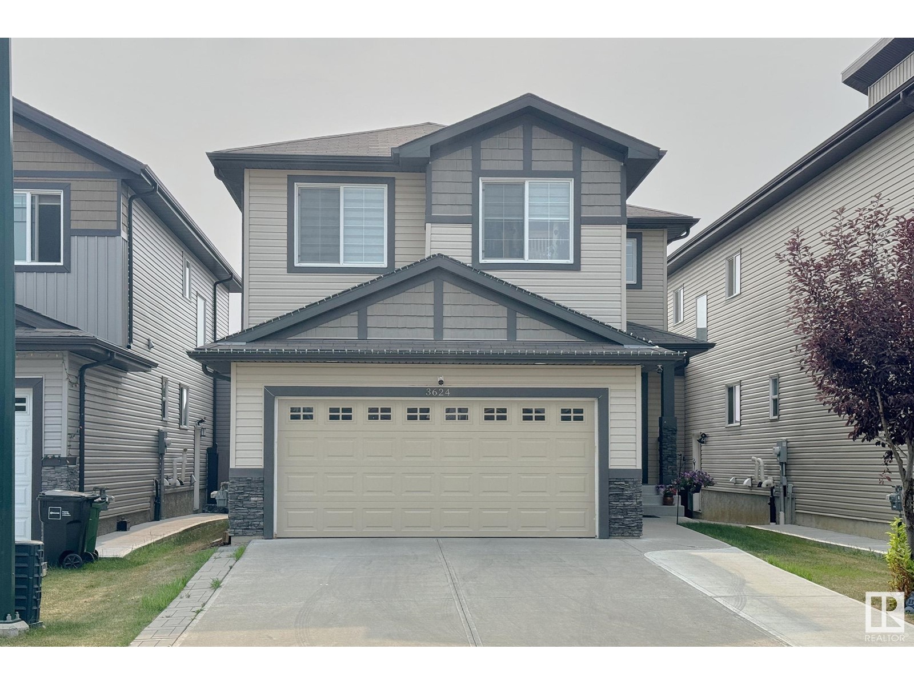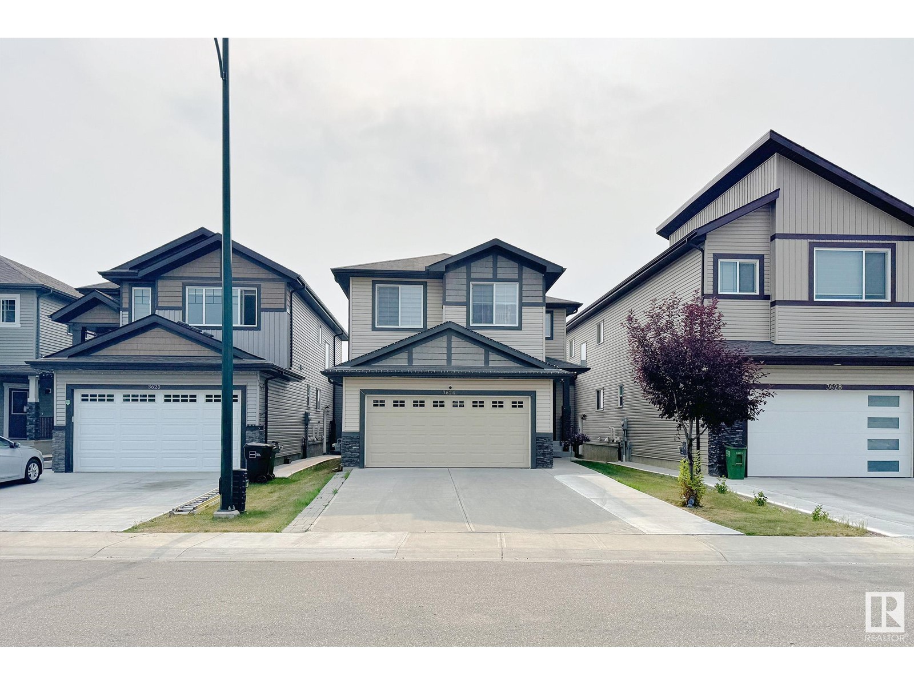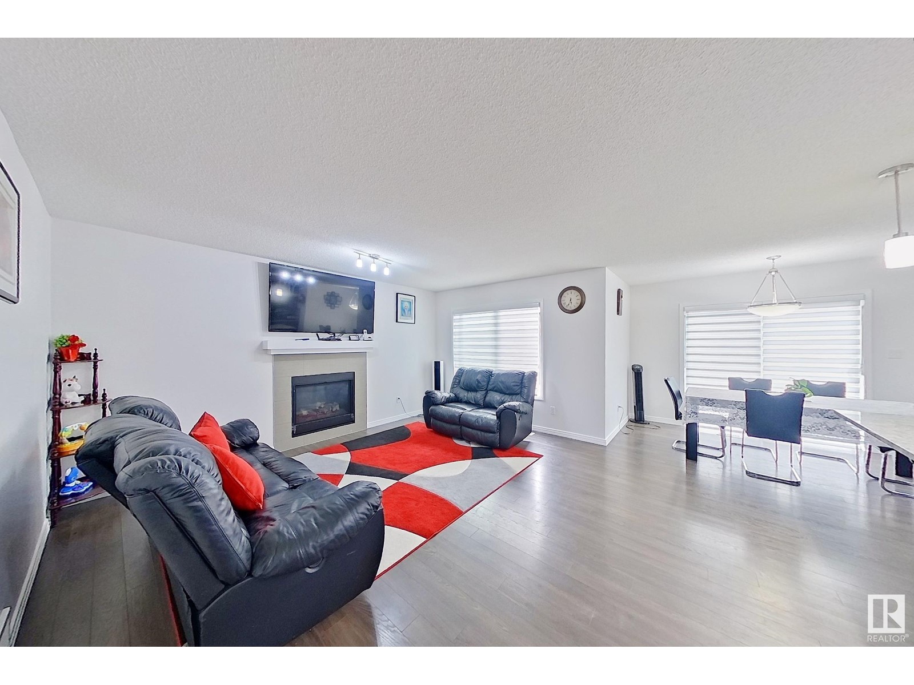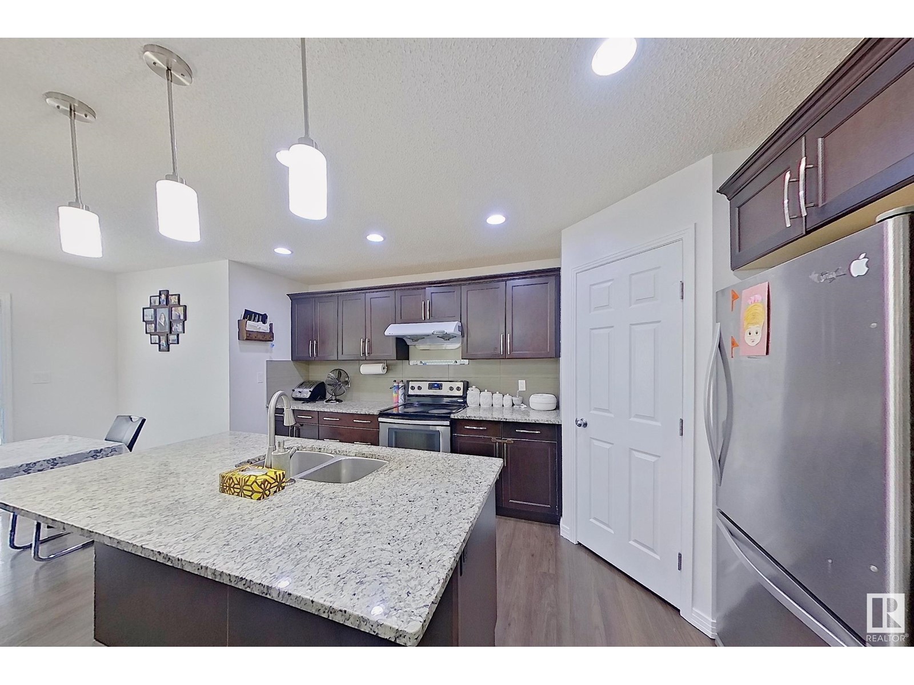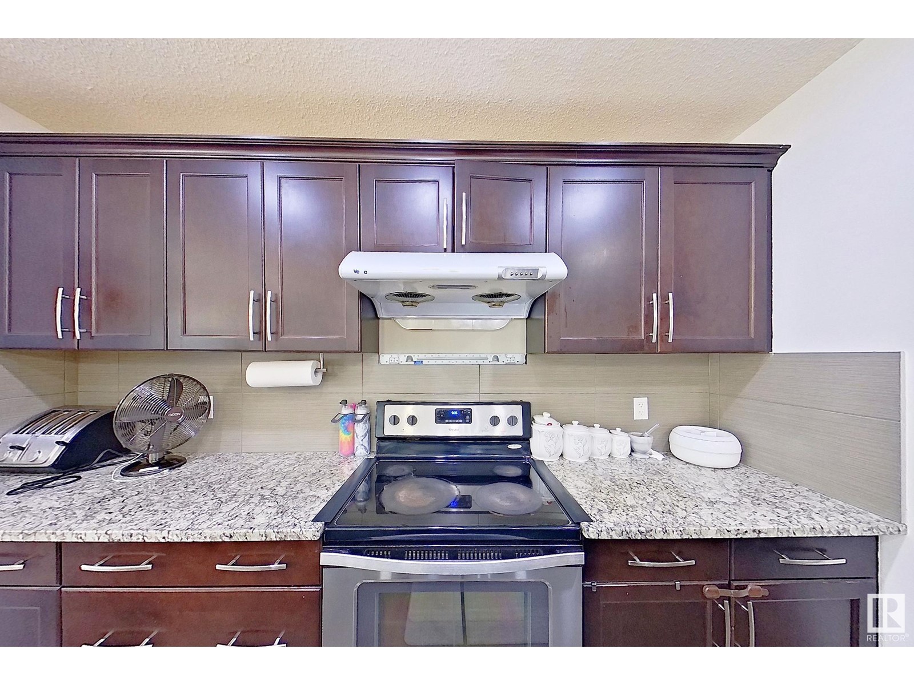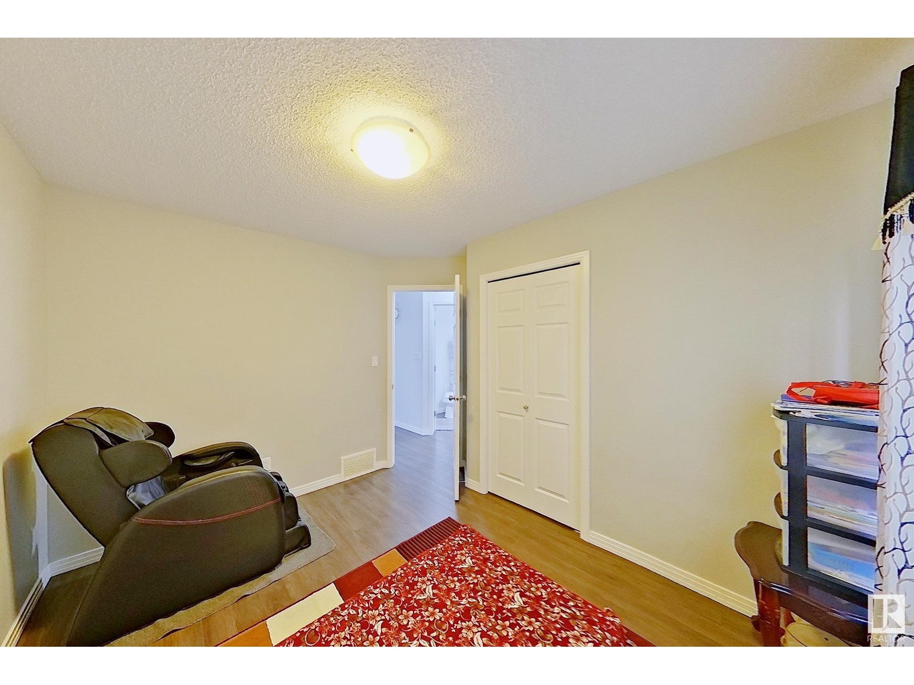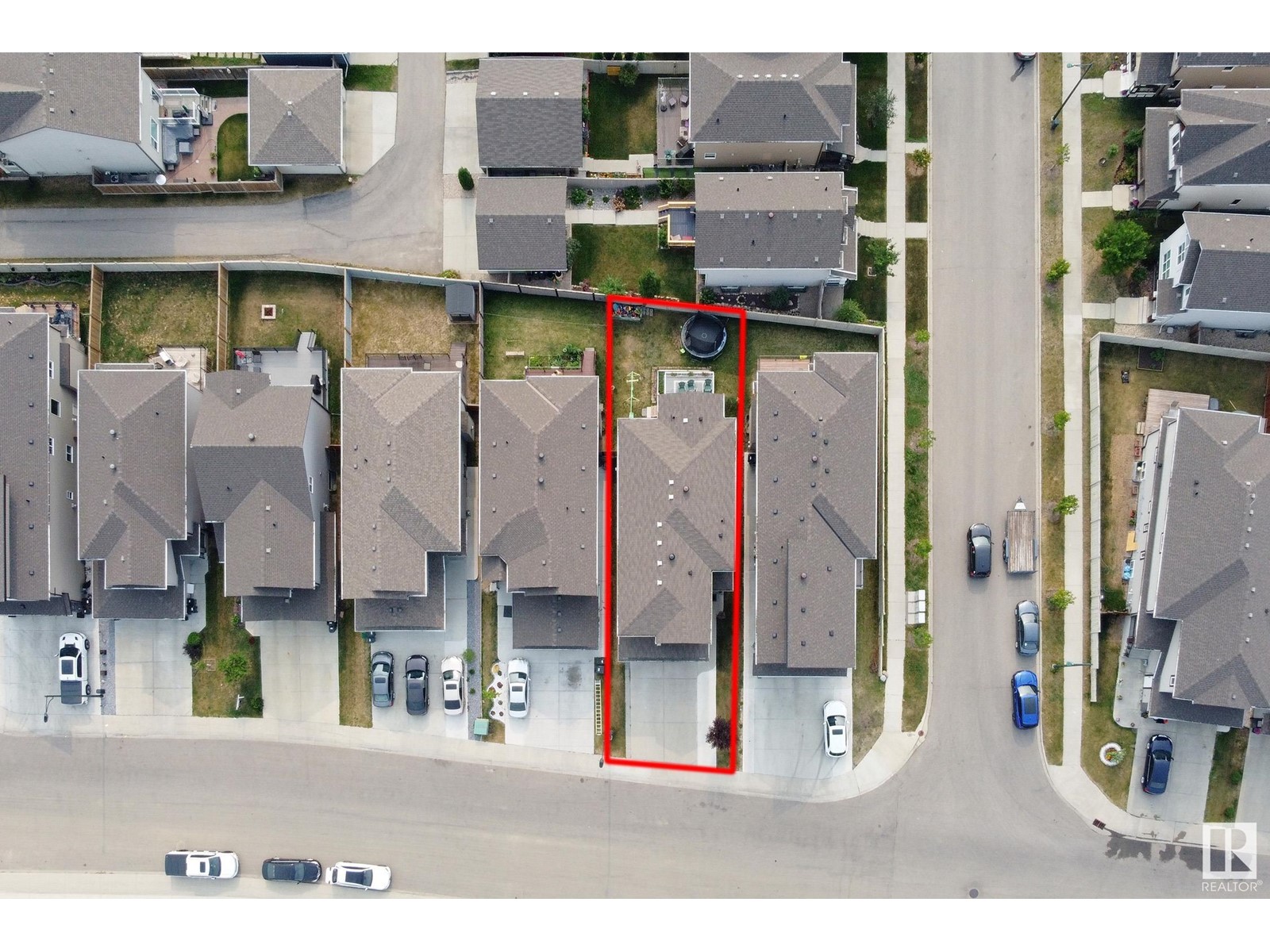3624 8 Street Nw Edmonton, Alberta T6T 1A1
$609,900
Welcome to your dream home, offering ample space for the whole family with its generous living area. This was a Spec Home. It features 4 bedrooms, 2.5 bathrooms, a spacious Bonus Room, and a versatile Main Floor Den/Flex room with a large window. On the main floor, you'll find a welcoming Great Room with a Gas Fireplace that flows seamlessly into the Kitchen. The Kitchen boasts Beautiful cabinetry, crown moulding, Stainless Steel appliances, and a Large Granite island highlighted by pendant lighting. Upstairs, discover Master Retreat, with a Walk-In Closet and luxurious 5-Pc Ensuite featuring dual sinks, and a Corner Soaker tub. The second floor also includes three additional well-sized bedrooms, a large Bonus Room, and a convenient Laundry room. This home also offers an Attached Garage and an Extra Spacious Driveway, along with a desirable backyard that features a large Deck. To mention , there is a provision for Side Entrance. Additional highlights include Large Windows Throughout. (id:46923)
Property Details
| MLS® Number | E4399417 |
| Property Type | Single Family |
| Neigbourhood | Maple Crest |
| AmenitiesNearBy | Playground, Public Transit, Schools, Shopping |
| Features | See Remarks, Exterior Walls- 2x6", No Animal Home, No Smoking Home |
Building
| BathroomTotal | 3 |
| BedroomsTotal | 4 |
| Appliances | Dishwasher, Dryer, Microwave Range Hood Combo, Refrigerator, Stove, Washer |
| BasementDevelopment | Unfinished |
| BasementType | Full (unfinished) |
| ConstructedDate | 2015 |
| ConstructionStyleAttachment | Detached |
| FireProtection | Smoke Detectors |
| FireplaceFuel | Gas |
| FireplacePresent | Yes |
| FireplaceType | Unknown |
| HalfBathTotal | 1 |
| HeatingType | Forced Air |
| StoriesTotal | 2 |
| SizeInterior | 2198.9593 Sqft |
| Type | House |
Parking
| Attached Garage |
Land
| Acreage | No |
| LandAmenities | Playground, Public Transit, Schools, Shopping |
| SizeIrregular | 358.06 |
| SizeTotal | 358.06 M2 |
| SizeTotalText | 358.06 M2 |
Rooms
| Level | Type | Length | Width | Dimensions |
|---|---|---|---|---|
| Main Level | Living Room | 4.79 m | 4.63 m | 4.79 m x 4.63 m |
| Main Level | Dining Room | 3.35 m | 1.85 m | 3.35 m x 1.85 m |
| Main Level | Kitchen | 2.82 m | 4.6 m | 2.82 m x 4.6 m |
| Main Level | Den | 3.46 m | 3.04 m | 3.46 m x 3.04 m |
| Main Level | Mud Room | 3.23 m | 1.76 m | 3.23 m x 1.76 m |
| Upper Level | Primary Bedroom | 4.02 m | 3.98 m | 4.02 m x 3.98 m |
| Upper Level | Bedroom 2 | 3.52 m | 3.28 m | 3.52 m x 3.28 m |
| Upper Level | Bedroom 3 | 2.85 m | 3.46 m | 2.85 m x 3.46 m |
| Upper Level | Bedroom 4 | 2.86 m | 4.23 m | 2.86 m x 4.23 m |
| Upper Level | Bonus Room | 5.8 m | 6.5 m | 5.8 m x 6.5 m |
| Upper Level | Laundry Room | 1.79 m | 2.03 m | 1.79 m x 2.03 m |
https://www.realtor.ca/real-estate/27223490/3624-8-street-nw-edmonton-maple-crest
Interested?
Contact us for more information
Jd Dhanjal
Associate
9130 34a Ave Nw
Edmonton, Alberta T6E 5P4

