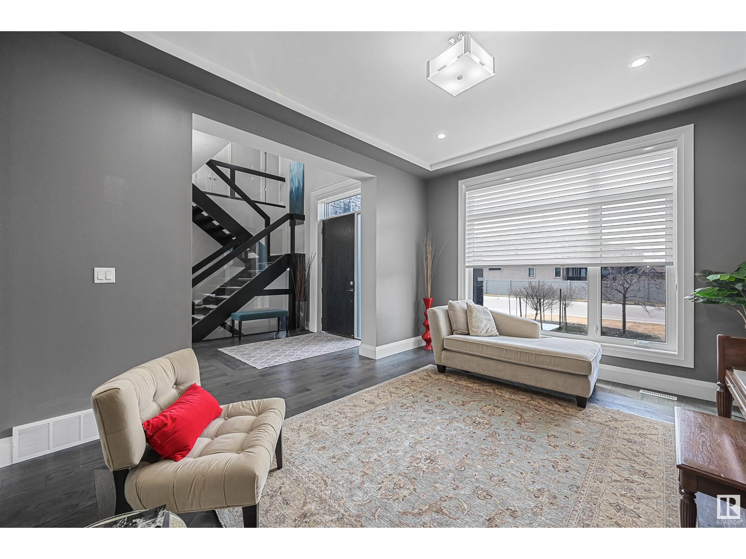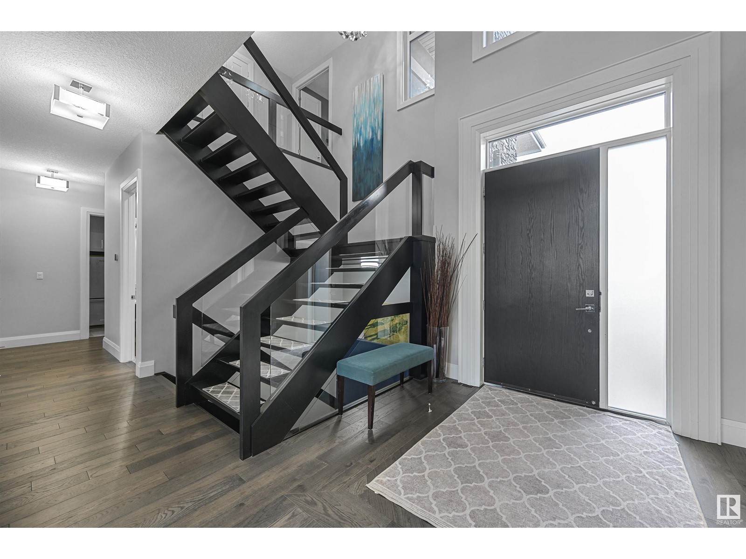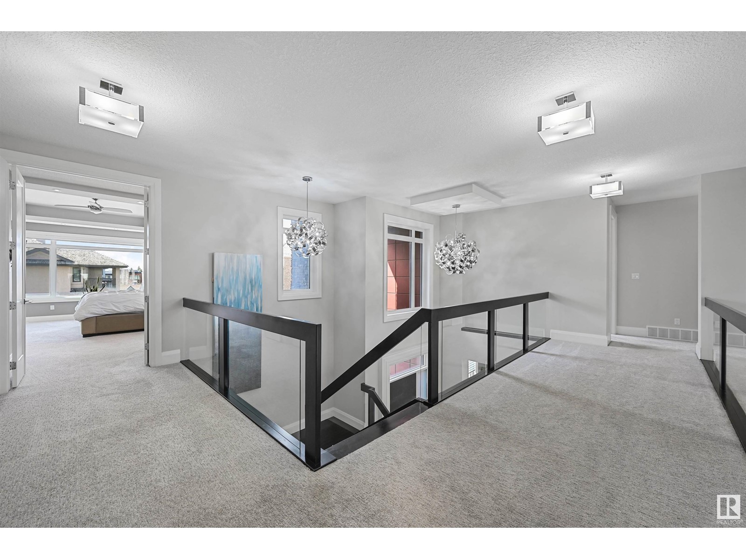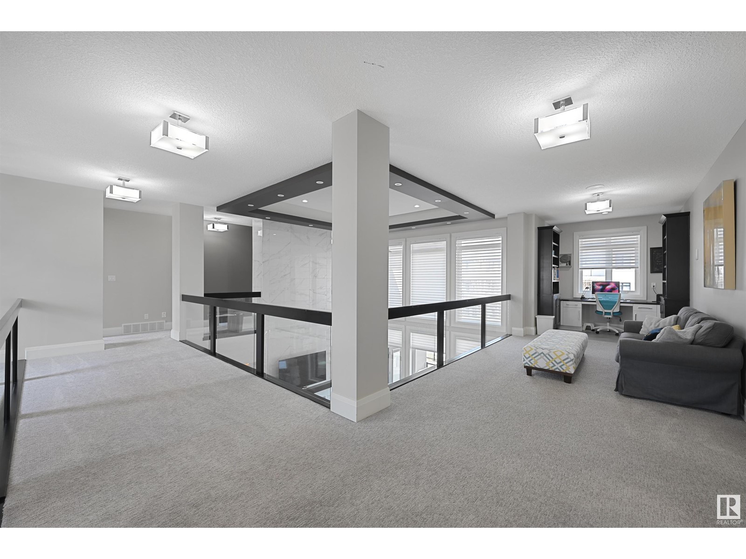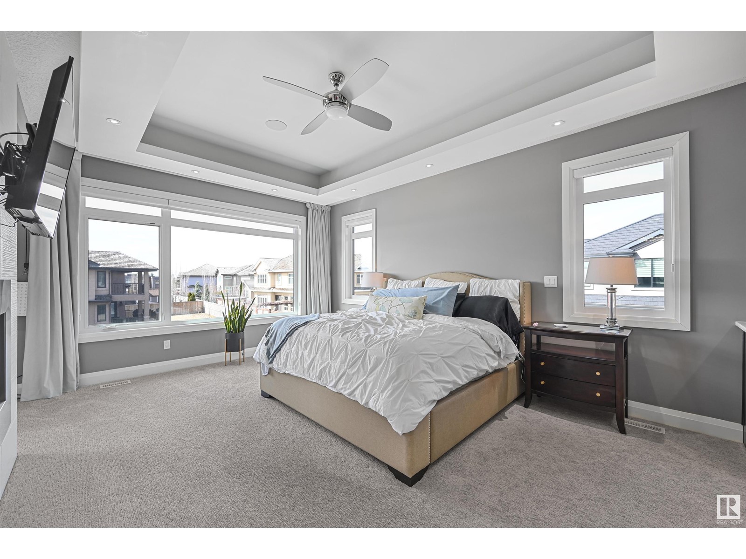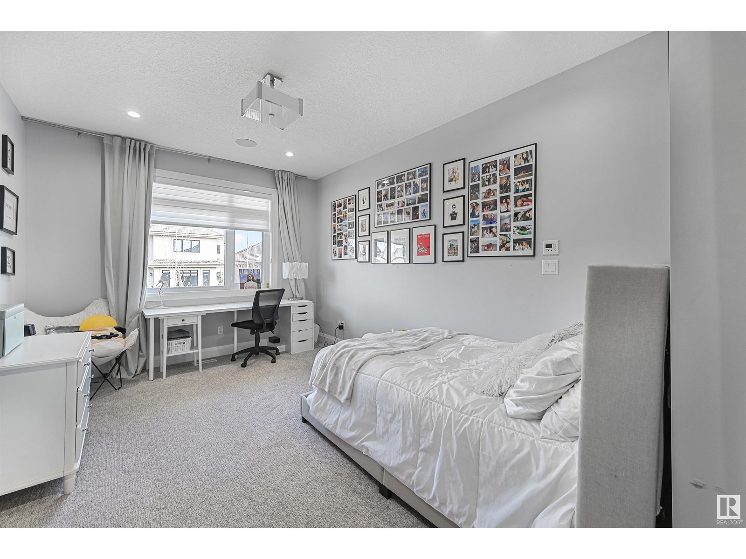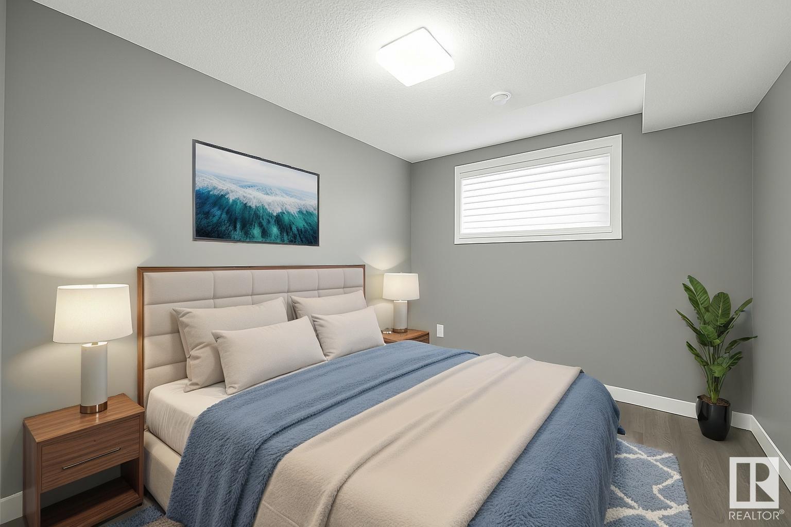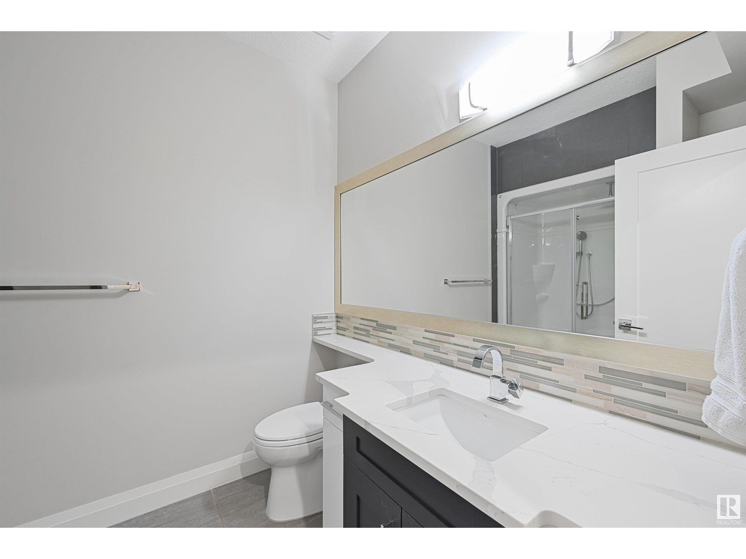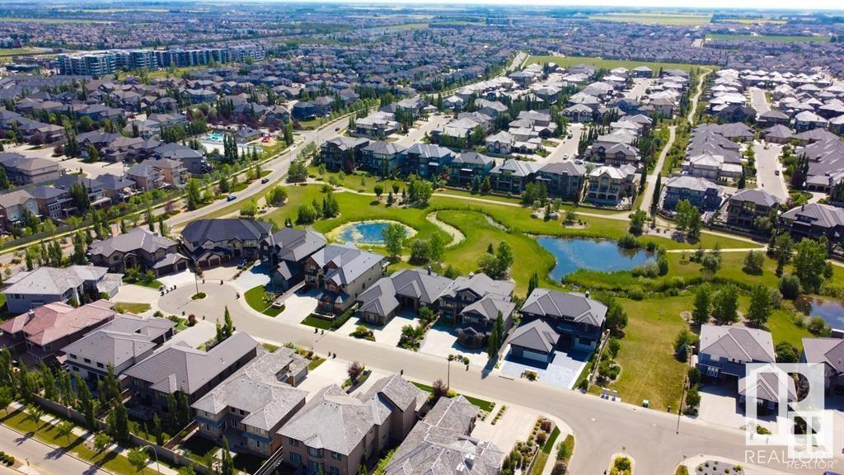3629 Westcliff Wy Sw Edmonton, Alberta T6W 2L2
$1,688,800
Executive custom home that will take your breath away! Impressive contemporary design w/comfort for the entire family. Over 6300 sf ttl luxury living space incl 5 bedrm w/full baths & a TRIPLE heated garage. Gourmet Chef's dream kitchen w/double island, 6 burner cooktop & spice/butler kitchen/pantry. Stunning great rm that boasts soaring 20’ ceilings, wet bar & floor to ceiling windows. Main flr den/ 6th bedrm w/full bath access (6 Full baths). Decompress from the day in the massive primary bedrm w/FP & spa-like ensuite w/ soaker tub & steam shower. Bonus area upstairs can be used as a tech area. The F/Fin bsmt is where you'll find the real fun: theatre rm, enclosed wine rm, rec rm w/wet bar, and fitness rm! Enjoy the outdoors from the comfort of your home w/a generously sized deck & yard that backs a walkway or explore the beautiful trails & parks steps away. Conveniently located close to schools, Currents of Windermere & Anthony Henday. Enjoy exclusive access to amenities at the Private Leisure Centre (id:46923)
Property Details
| MLS® Number | E4431547 |
| Property Type | Single Family |
| Neigbourhood | Windermere |
| Amenities Near By | Golf Course, Playground, Public Transit, Schools, Shopping |
| Features | See Remarks, Wet Bar, Closet Organizers |
| Pool Type | Outdoor Pool |
| Structure | Deck |
Building
| Bathroom Total | 6 |
| Bedrooms Total | 5 |
| Amenities | Ceiling - 10ft |
| Appliances | Alarm System, Dishwasher, Dryer, Hood Fan, Oven - Built-in, Microwave, Stove, Central Vacuum, Washer, Wine Fridge, Refrigerator |
| Basement Development | Finished |
| Basement Type | Full (finished) |
| Ceiling Type | Vaulted |
| Constructed Date | 2016 |
| Construction Style Attachment | Detached |
| Cooling Type | Central Air Conditioning |
| Fire Protection | Smoke Detectors |
| Fireplace Fuel | Gas |
| Fireplace Present | Yes |
| Fireplace Type | Unknown |
| Heating Type | Forced Air |
| Stories Total | 2 |
| Size Interior | 4,592 Ft2 |
| Type | House |
Parking
| Heated Garage | |
| Oversize | |
| Attached Garage |
Land
| Acreage | No |
| Fence Type | Fence |
| Land Amenities | Golf Course, Playground, Public Transit, Schools, Shopping |
| Size Irregular | 765.34 |
| Size Total | 765.34 M2 |
| Size Total Text | 765.34 M2 |
Rooms
| Level | Type | Length | Width | Dimensions |
|---|---|---|---|---|
| Basement | Living Room | 5.05 m | 4.54 m | 5.05 m x 4.54 m |
| Basement | Great Room | 4.45 m | 4.57 m | 4.45 m x 4.57 m |
| Basement | Recreation Room | 4.39 m | 5.68 m | 4.39 m x 5.68 m |
| Basement | Media | 5.15 m | 4.36 m | 5.15 m x 4.36 m |
| Basement | Bedroom 5 | 3.29 m | 4.34 m | 3.29 m x 4.34 m |
| Main Level | Dining Room | 4.82 m | 4.02 m | 4.82 m x 4.02 m |
| Main Level | Kitchen | 4.73 m | 4.75 m | 4.73 m x 4.75 m |
| Main Level | Family Room | 3.94 m | 4.57 m | 3.94 m x 4.57 m |
| Main Level | Den | 3.61 m | 4.03 m | 3.61 m x 4.03 m |
| Upper Level | Primary Bedroom | 3.92 m | 6.46 m | 3.92 m x 6.46 m |
| Upper Level | Bedroom 2 | 3.36 m | 4.3 m | 3.36 m x 4.3 m |
| Upper Level | Bedroom 3 | 3.97 m | 3.87 m | 3.97 m x 3.87 m |
| Upper Level | Bedroom 4 | 3.65 m | 3.97 m | 3.65 m x 3.97 m |
| Upper Level | Bonus Room | 6.65 m | 2.84 m | 6.65 m x 2.84 m |
https://www.realtor.ca/real-estate/28184585/3629-westcliff-wy-sw-edmonton-windermere
Contact Us
Contact us for more information

Alan H. Gee
Associate
(780) 988-4067
www.alangee.com/
www.facebook.com/alangeeandassociates/
www.linkedin.com/in/alan-gee-23b41519?trk=hp-identity-headline
instagram.com/alangeeremax
302-5083 Windermere Blvd Sw
Edmonton, Alberta T6W 0J5
(780) 406-4000
(780) 988-4067



















