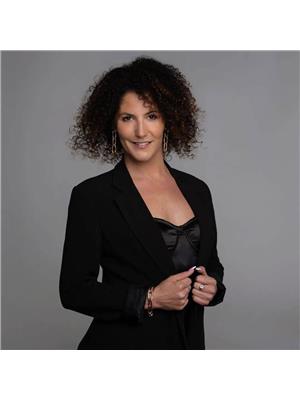3634 31a St Nw Edmonton, Alberta T6T 1H3
$737,707
This is THE ONE! a Rare find, Nestled in a quiet Wild Rose cul-de-sac, this fully renovated 2-storey on a massive pie-shaped lot offers luxury inside & out plus a dream 26x30 heated drive-through shop w/220 power, wired for compressor & car lift—ideal for hobbyists or mechanics. Exterior updates: painted stucco, new windows/doors, new garage doors (house & shop), new exterior lighting, rebuilt deck/roof, epoxy garage floor. Inside: bright vaulted layout, reconfigured ensuite, maple cabinets w/quartz, tiled backsplashes, oak wide plank floors, plush carpets, new trim/doors, Artistic Stairs railing, new fireplace, fresh paint. KitchenAid appliances incl. gas stove + new washer/dryer. Upstairs: spacious primary suite, 2 bedrooms, full bath. Finished basement: rec room, 4th bed, full bath & storage. Outdoors: covered deck w/pot lights, patio, mature trees, manicured lawn & play space. Central A/C, all mechanical/electrical permitted & inspected. Close to schools, parks & shopping—like new from top to bottom! (id:46923)
Open House
This property has open houses!
12:00 pm
Ends at:2:00 pm
Property Details
| MLS® Number | E4454294 |
| Property Type | Single Family |
| Neigbourhood | Wild Rose |
| Amenities Near By | Golf Course, Playground, Public Transit, Schools, Shopping |
| Features | Cul-de-sac |
| Structure | Deck, Fire Pit |
Building
| Bathroom Total | 4 |
| Bedrooms Total | 4 |
| Appliances | Dishwasher, Dryer, Hood Fan, Refrigerator, Stove, Gas Stove(s), Washer, Window Coverings |
| Basement Development | Finished |
| Basement Type | Full (finished) |
| Ceiling Type | Vaulted |
| Constructed Date | 1992 |
| Construction Style Attachment | Detached |
| Cooling Type | Central Air Conditioning |
| Fireplace Fuel | Gas |
| Fireplace Present | Yes |
| Fireplace Type | Unknown |
| Half Bath Total | 1 |
| Heating Type | Forced Air |
| Stories Total | 2 |
| Size Interior | 2,090 Ft2 |
| Type | House |
Parking
| Attached Garage |
Land
| Acreage | No |
| Fence Type | Cross Fenced |
| Land Amenities | Golf Course, Playground, Public Transit, Schools, Shopping |
| Size Irregular | 1086.43 |
| Size Total | 1086.43 M2 |
| Size Total Text | 1086.43 M2 |
Rooms
| Level | Type | Length | Width | Dimensions |
|---|---|---|---|---|
| Lower Level | Bedroom 4 | Measurements not available | ||
| Lower Level | Recreation Room | Measurements not available | ||
| Main Level | Living Room | Measurements not available | ||
| Main Level | Dining Room | Measurements not available | ||
| Main Level | Kitchen | Measurements not available | ||
| Main Level | Family Room | Measurements not available | ||
| Main Level | Den | Measurements not available | ||
| Main Level | Breakfast | Measurements not available | ||
| Upper Level | Primary Bedroom | Measurements not available | ||
| Upper Level | Bedroom 2 | Measurements not available | ||
| Upper Level | Bedroom 3 | Measurements not available |
https://www.realtor.ca/real-estate/28766990/3634-31a-st-nw-edmonton-wild-rose
Contact Us
Contact us for more information

Mary Bark
Associate
(780) 439-7248
yeghomes4sale.ca/
www.facebook.com/marybarkremax/
www.instagram.com/marybarkremax/
studio.youtube.com/channel/UCcnTWckwvafFDn7_j0MRdnw
100-10328 81 Ave Nw
Edmonton, Alberta T6E 1X2
(780) 439-7000
(780) 439-7248











































































