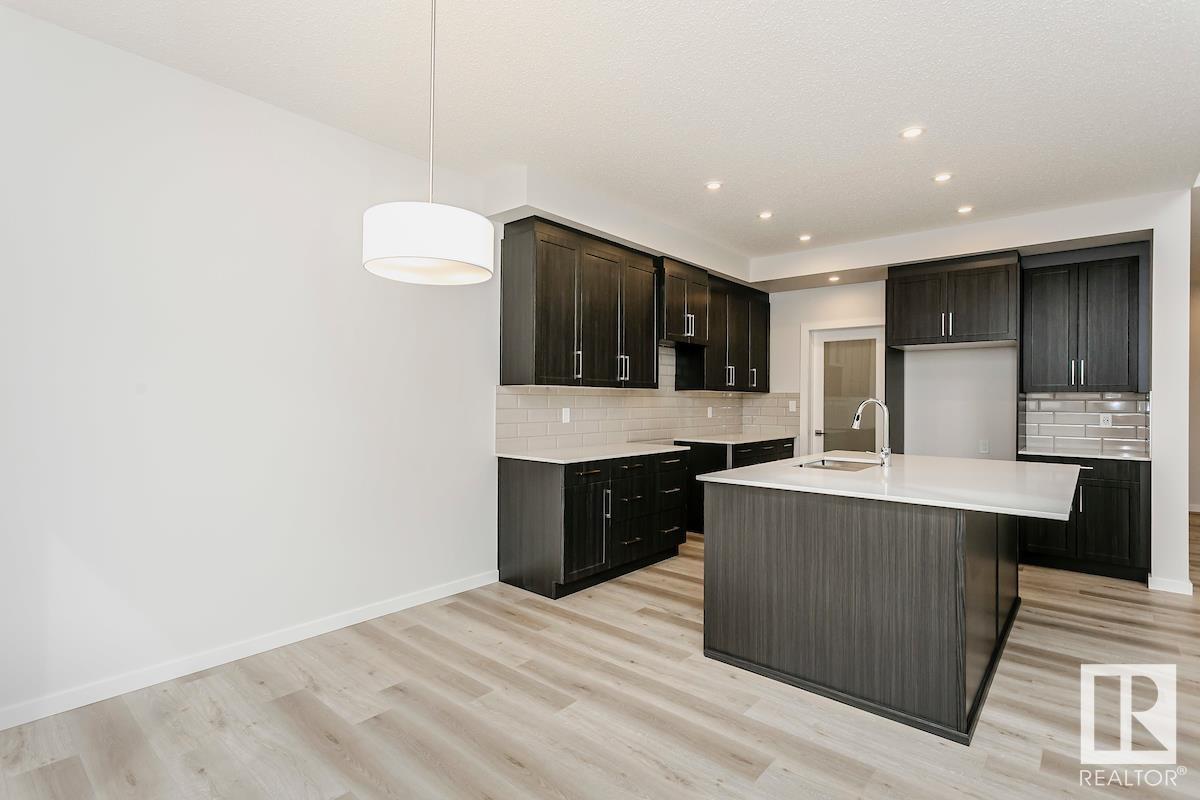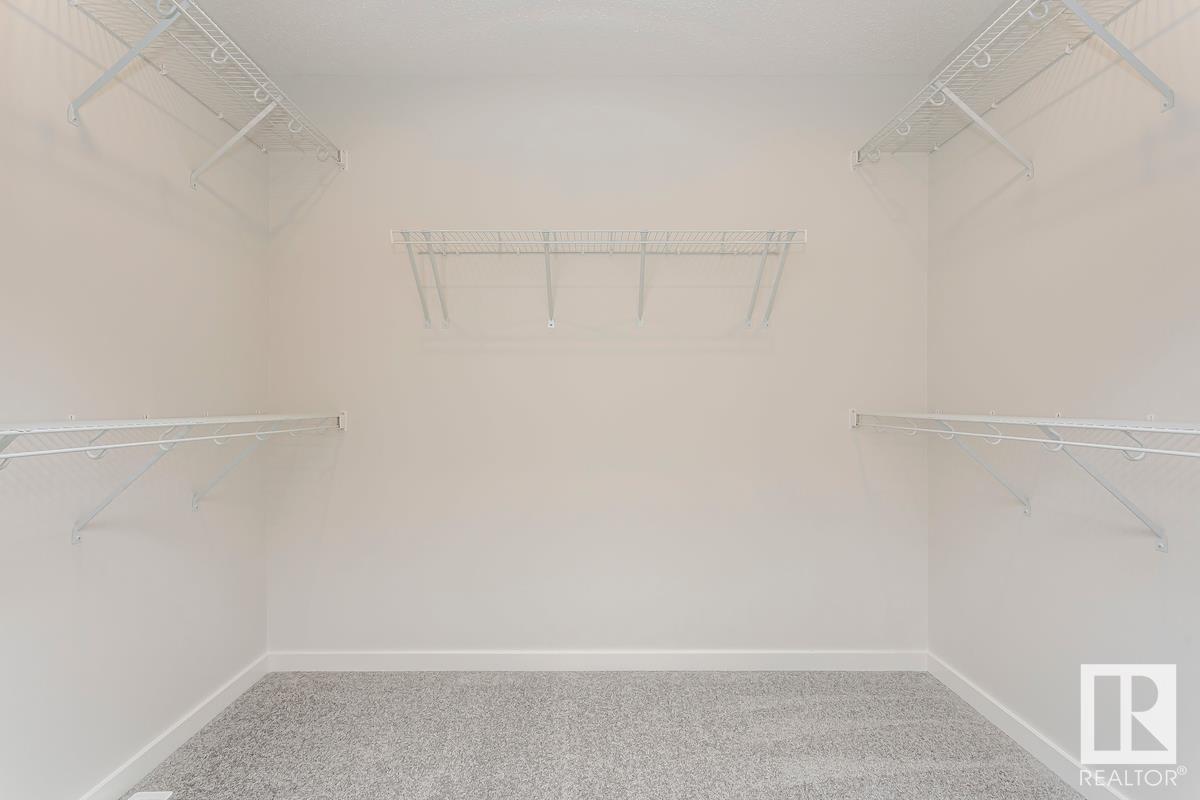3637 5a Av Sw Edmonton, Alberta T6X 3B2
$649,900
Welcome to the Priya by Bedrock Homesa magnificent 4-bedroom, 3-bathroom two-story home with a double attached garage, located on a south-facing backyard. The stunning open-to-below floorplan creates an airy, spacious feel, accentuated by spindle railing that seamlessly connects the main floor to the upper level. The main floor features a bedroom/flex room with a full bathroom, a bright and expansive living room, a cozy dinette, and a central kitchen equipped with & a walk-through pantry. The kitchen shines with stainless steel appliances, including a French door fridge, 5-burner range, and a sleek double compartment stainless steel under-mount sink with a chrome faucet and pulldown sprayer. Enjoy modern comforts with smart home technology and a 50 Linear Ortech LED electric fireplace. The luxurious primary bedroom boasts a 5-piece ensuite with a stand-up shower, dual sinks, and a soothing soaker tub. Quartz countertops in the kitchen and all bathrooms. (id:46923)
Property Details
| MLS® Number | E4401684 |
| Property Type | Single Family |
| Neigbourhood | Charlesworth |
| AmenitiesNearBy | Playground, Schools, Shopping |
| Features | Park/reserve, No Animal Home, No Smoking Home |
| ParkingSpaceTotal | 4 |
Building
| BathroomTotal | 3 |
| BedroomsTotal | 4 |
| Appliances | Dishwasher, Dryer, Microwave, Refrigerator, Stove, Washer |
| BasementDevelopment | Unfinished |
| BasementType | Full (unfinished) |
| ConstructedDate | 2024 |
| ConstructionStyleAttachment | Detached |
| FireplaceFuel | Electric |
| FireplacePresent | Yes |
| FireplaceType | Insert |
| HeatingType | Forced Air |
| StoriesTotal | 2 |
| SizeInterior | 2308.3206 Sqft |
| Type | House |
Parking
| Attached Garage |
Land
| Acreage | No |
| LandAmenities | Playground, Schools, Shopping |
Rooms
| Level | Type | Length | Width | Dimensions |
|---|---|---|---|---|
| Main Level | Dining Room | 2.9 m | 3.51 m | 2.9 m x 3.51 m |
| Main Level | Kitchen | 3.73 m | 3.51 m | 3.73 m x 3.51 m |
| Main Level | Bedroom 4 | 2.9 m | 2.9 m | 2.9 m x 2.9 m |
| Main Level | Great Room | 5.33 m | 4.11 m | 5.33 m x 4.11 m |
| Upper Level | Primary Bedroom | 4.88 m | 3.51 m | 4.88 m x 3.51 m |
| Upper Level | Bedroom 2 | 3.81 m | 2.84 m | 3.81 m x 2.84 m |
| Upper Level | Bedroom 3 | 3.81 m | 2.84 m | 3.81 m x 2.84 m |
| Upper Level | Bonus Room | 3.81 m | 4.67 m | 3.81 m x 4.67 m |
https://www.realtor.ca/real-estate/27280395/3637-5a-av-sw-edmonton-charlesworth
Interested?
Contact us for more information
Jeff D. Jackson
Broker
10160 103 St Nw
Edmonton, Alberta T5J 0X6


























