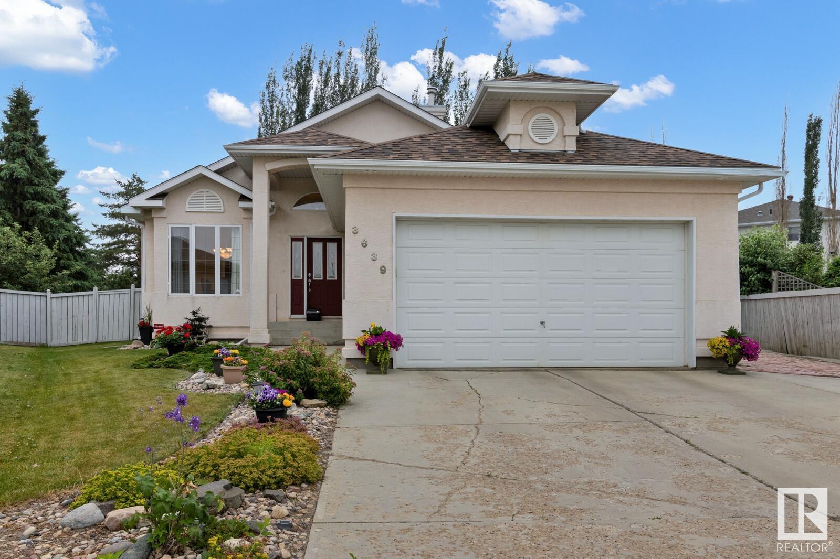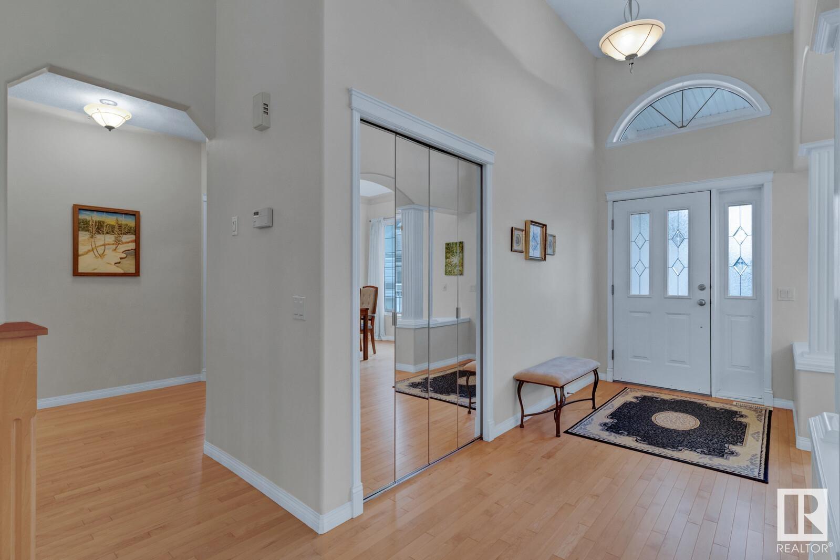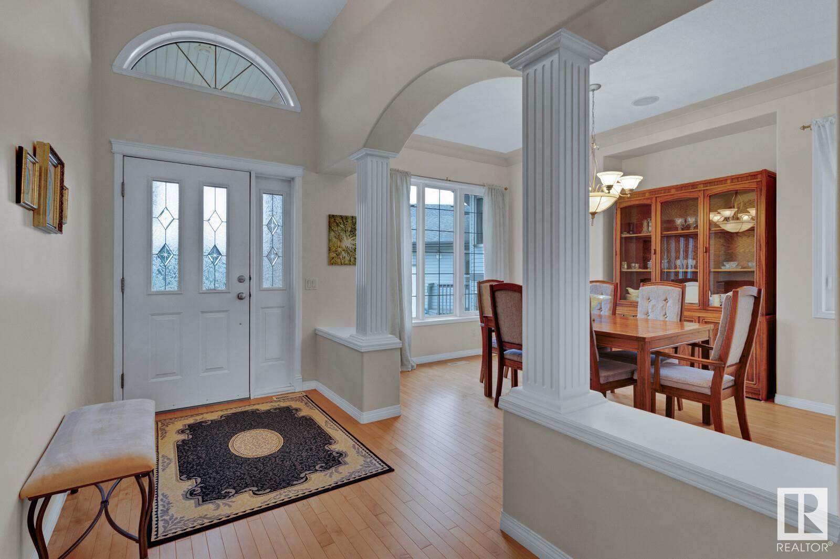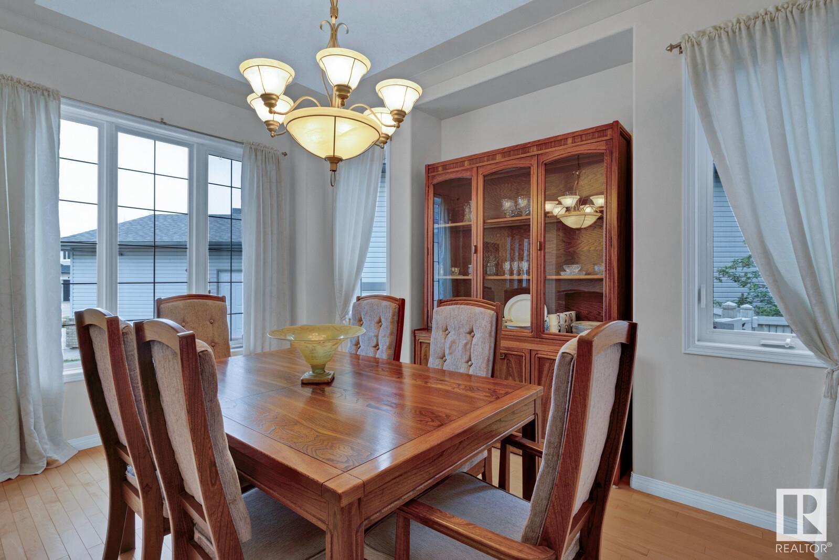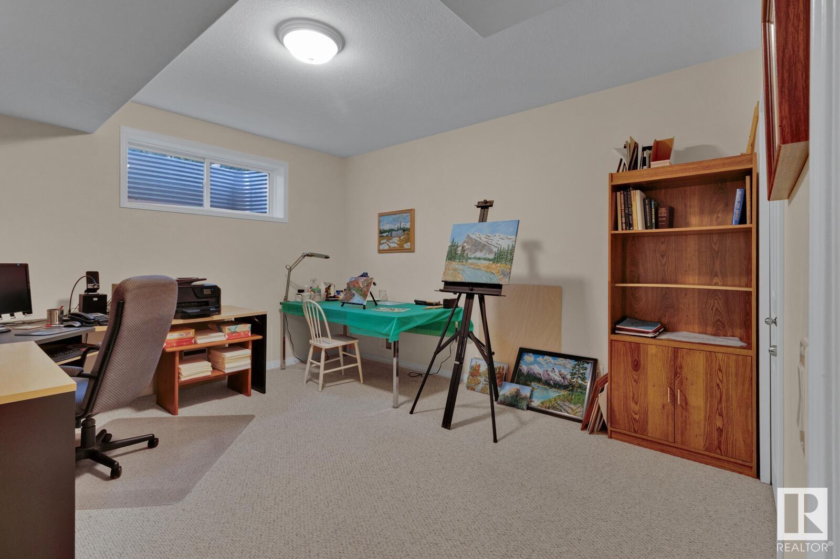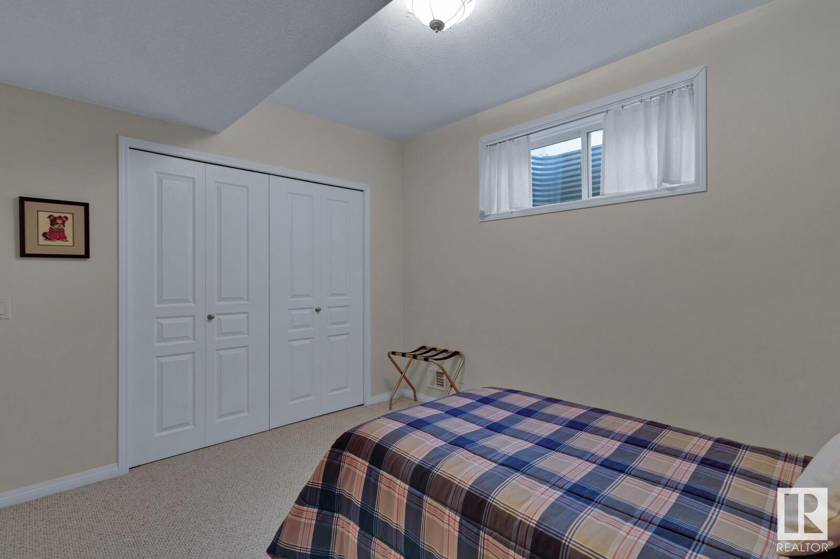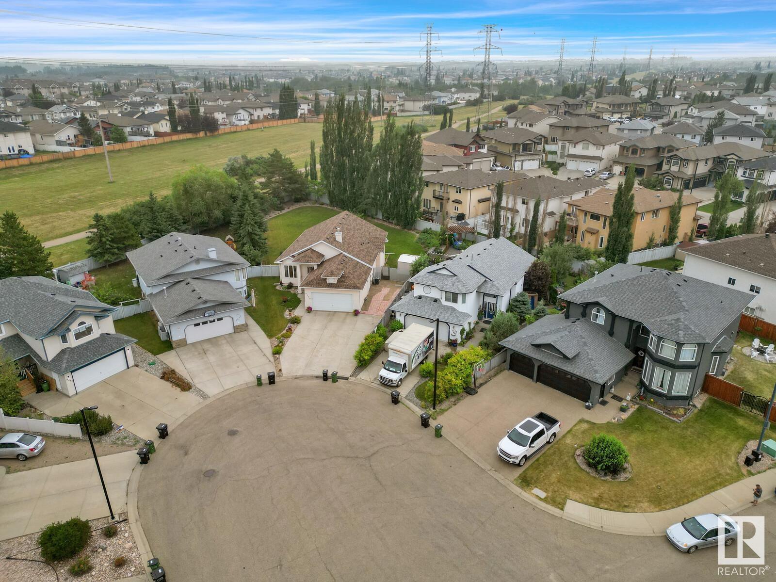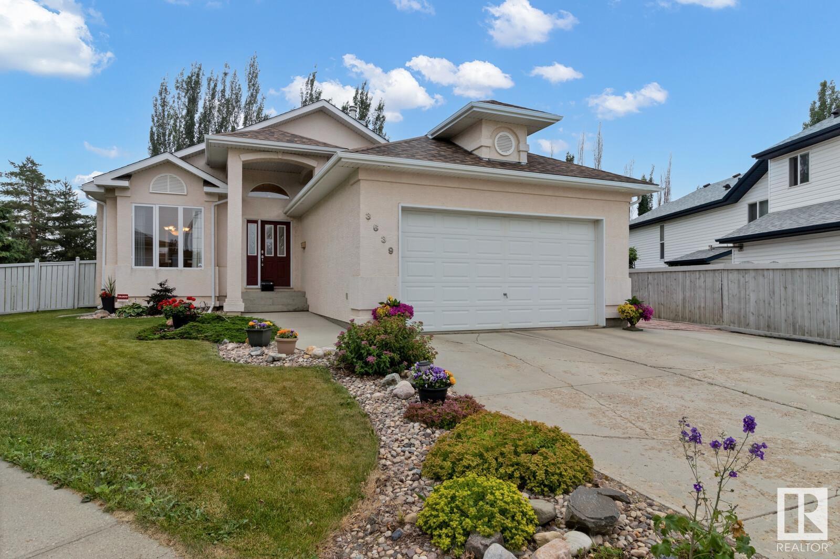3639 28 St Nw Edmonton, Alberta T6T 1N4
$639,900
CUSTOM Reid built bungalow on a 13,000+ SQFT LOT! Upon entering the home, you're sure to be impressed at how impeccably well maintained it is. The soaring, vaulted ceilings & large windows throughout, flood the open concept living space w/ natural light. The main floor has hardwood flooring, a den (or dining room) along the front, & 2 spacious bedrooms. The primary room has a large walk-in closet, & a spa like 4pc ensuite w/ a jacuzzi tub. The kitchen has newer quartz countertops, new stainless steel appliances (Including a gas stove), a walk in pantry & a large island. The large windows along the back of the home, overlook your HUGE pie shaped backyard, w/ underground sprinklers, RV parking, a gas line on the deck, & more! The basement is finished w/ 9 ft ceilings, 2 more bedrooms, a wet bar, craft room, cold room, & huge media room. Other features: an insulated, oversized double garage, A/C, surround sound, in floor heating in the basement, newer washer/dryer, new furnace motor, new roof, new HWT & MORE (id:46923)
Property Details
| MLS® Number | E4430588 |
| Property Type | Single Family |
| Neigbourhood | Wild Rose |
| Amenities Near By | Playground, Public Transit, Schools, Shopping |
| Parking Space Total | 4 |
| Structure | Deck, Patio(s) |
Building
| Bathroom Total | 3 |
| Bedrooms Total | 4 |
| Amenities | Ceiling - 9ft |
| Appliances | Dishwasher, Dryer, Garage Door Opener Remote(s), Garage Door Opener, Microwave, Refrigerator, Gas Stove(s), Central Vacuum, Washer, See Remarks |
| Architectural Style | Bungalow |
| Basement Development | Finished |
| Basement Type | Full (finished) |
| Constructed Date | 2002 |
| Construction Style Attachment | Detached |
| Cooling Type | Central Air Conditioning |
| Heating Type | Forced Air |
| Stories Total | 1 |
| Size Interior | 1,724 Ft2 |
| Type | House |
Parking
| Attached Garage |
Land
| Acreage | No |
| Land Amenities | Playground, Public Transit, Schools, Shopping |
| Size Irregular | 1233.72 |
| Size Total | 1233.72 M2 |
| Size Total Text | 1233.72 M2 |
Rooms
| Level | Type | Length | Width | Dimensions |
|---|---|---|---|---|
| Basement | Bedroom 3 | Measurements not available | ||
| Basement | Bedroom 4 | Measurements not available | ||
| Basement | Media | Measurements not available | ||
| Basement | Cold Room | Measurements not available | ||
| Main Level | Living Room | 7.26 m | 4.08 m | 7.26 m x 4.08 m |
| Main Level | Dining Room | 3.29 m | 3.06 m | 3.29 m x 3.06 m |
| Main Level | Kitchen | 4.79 m | 3.09 m | 4.79 m x 3.09 m |
| Main Level | Den | 4.09 m | 3.32 m | 4.09 m x 3.32 m |
| Main Level | Primary Bedroom | 3.8 m | 3.93 m | 3.8 m x 3.93 m |
| Main Level | Bedroom 2 | 3.3 m | 3.51 m | 3.3 m x 3.51 m |
https://www.realtor.ca/real-estate/28160133/3639-28-st-nw-edmonton-wild-rose
Contact Us
Contact us for more information

Haley Streu
Associate
(780) 450-6670
4107 99 St Nw
Edmonton, Alberta T6E 3N4
(780) 450-6300
(780) 450-6670

Dwight Streu
Associate
(780) 450-6670
www.youtube.com/embed/NEIsIihCNCo
www.dwightstreu.com/
twitter.com/DwightStreu
www.facebook.com/DwightStreuRealtor
4107 99 St Nw
Edmonton, Alberta T6E 3N4
(780) 450-6300
(780) 450-6670

