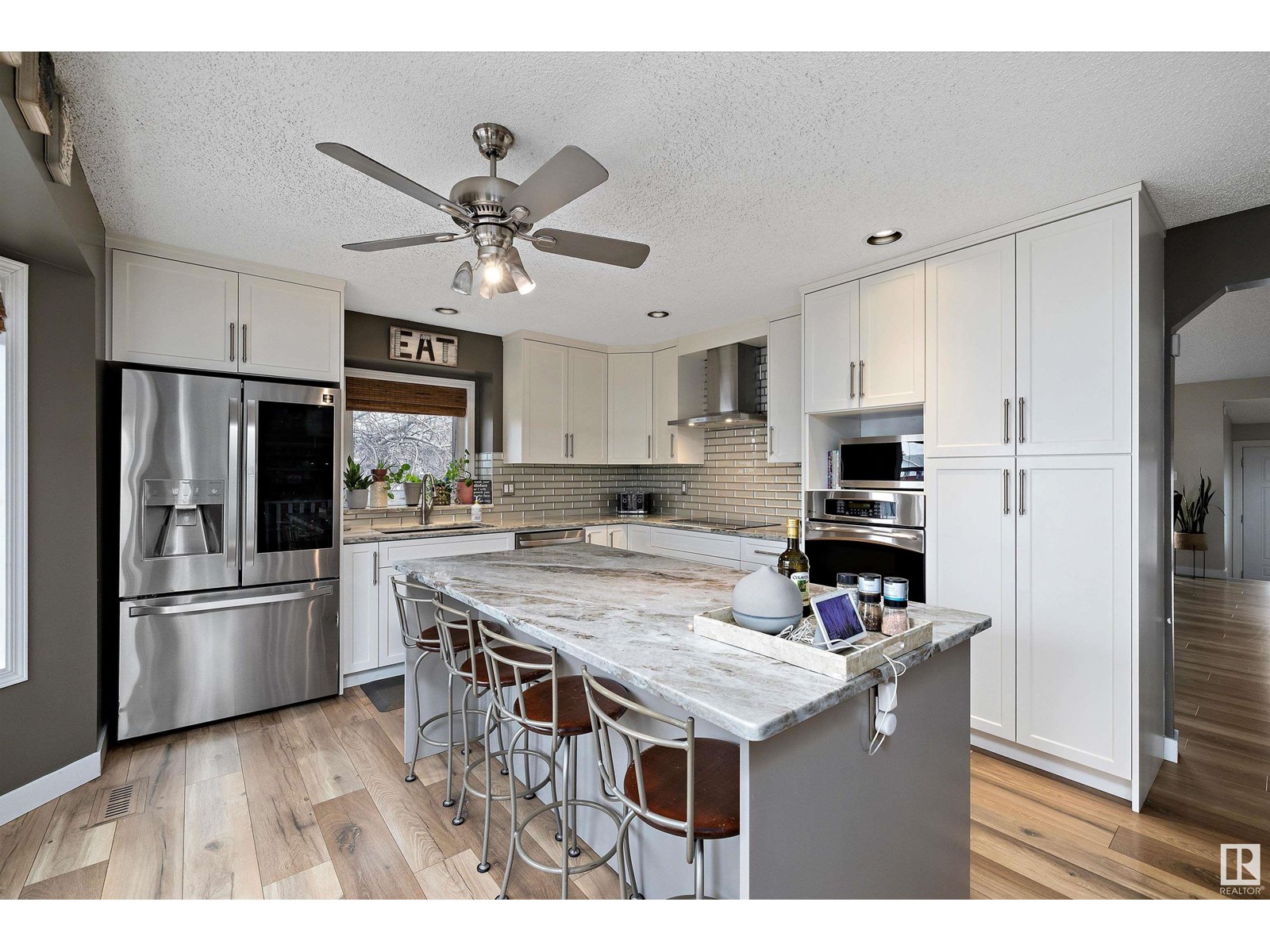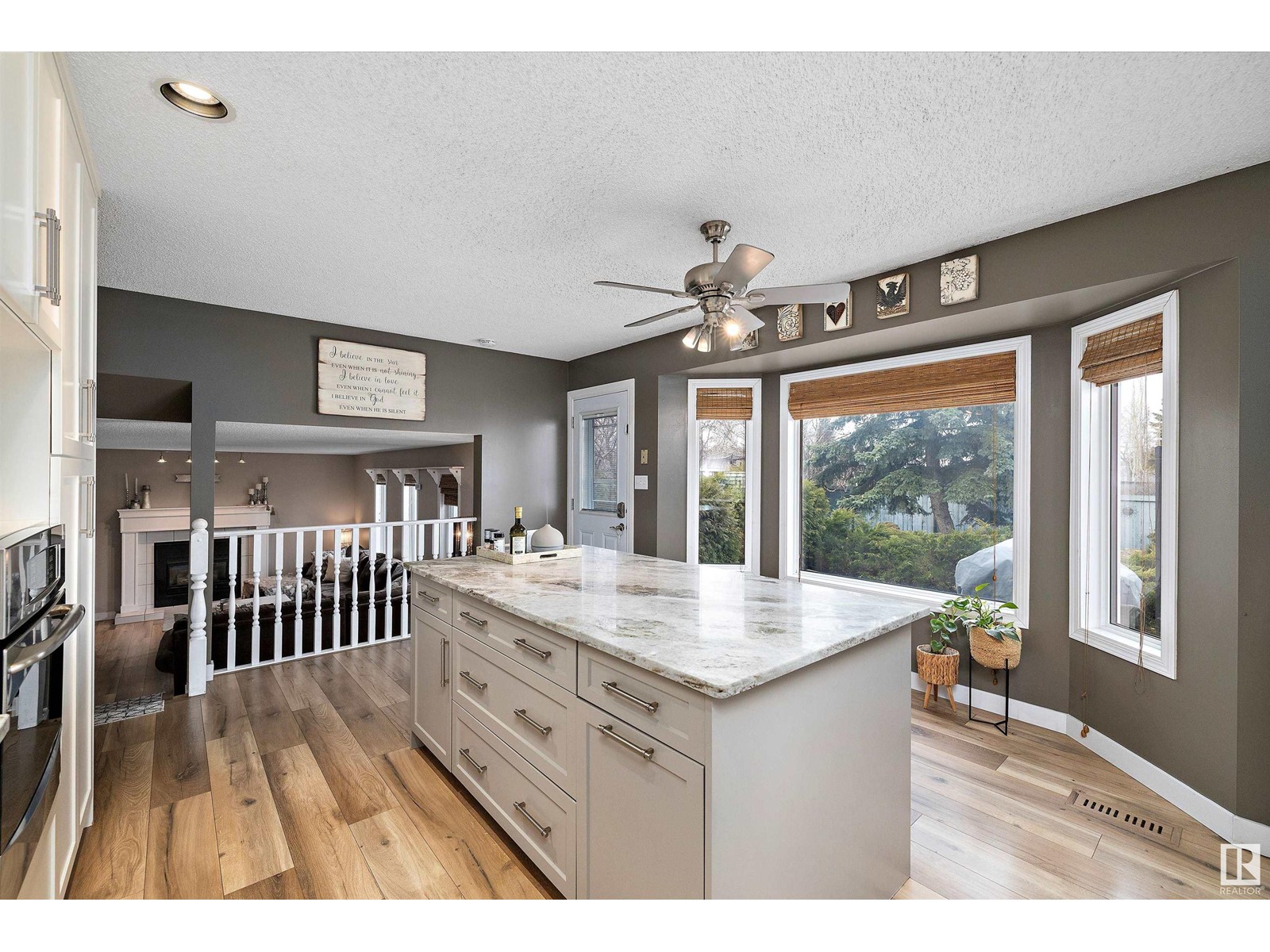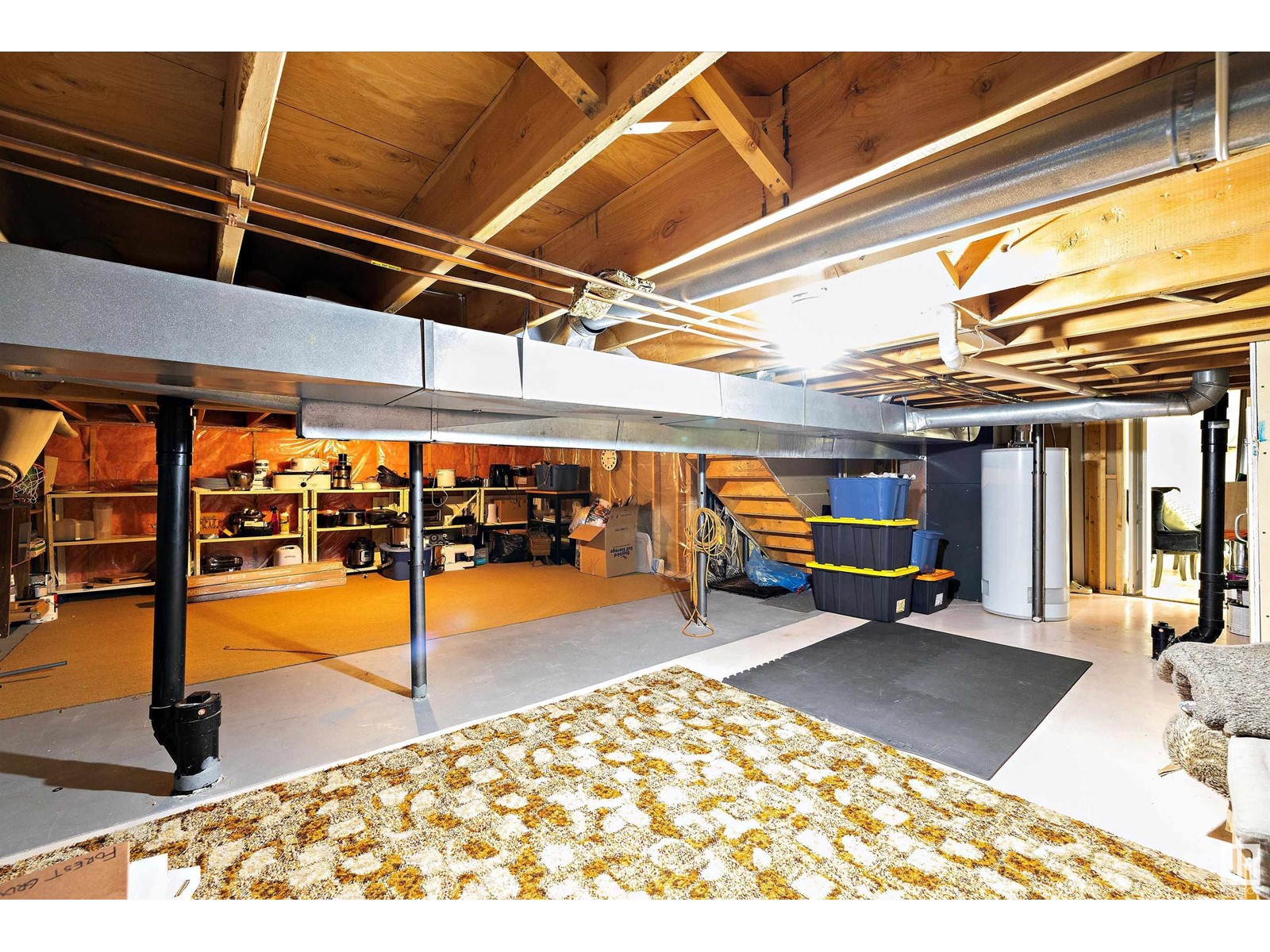3640 33 St Nw Edmonton, Alberta T6T 1H2
$592,900
This is more than a house—it's the total package: generous space, stylish upgrades, and a prime location in an established, amenity-rich neighborhood. Step into a fully upgraded (over $50k), move-in-ready home where soaring vaulted ceilings elevate the living and dining areas, complemented by new flooring (2022) throughout the main level. The stunning kitchen (also updated in 2022) is a dream for everyday living and entertaining alike, featuring a huge island with seating, an induction stove-top and abundant cabinetry to keep everything beautifully organized. Need room to grow? With 4 bedrooms above and 3 full bathrooms, there's plenty of space for the whole family. Downstairs, you'll find a versatile entertainment/flex area plus a bonus hobby room—perfect for whatever your lifestyle needs. A large crawl space provides easy access to seasonal storage, while the double attached garage includes a convenient man door. All this just minutes from shopping, major routes, and scenic trails. Welcome Home! (id:46923)
Property Details
| MLS® Number | E4431358 |
| Property Type | Single Family |
| Neigbourhood | Wild Rose |
| Amenities Near By | Golf Course, Playground, Public Transit, Schools, Shopping |
| Features | Flat Site, Exterior Walls- 2x6", No Smoking Home |
| Parking Space Total | 4 |
Building
| Bathroom Total | 3 |
| Bedrooms Total | 4 |
| Amenities | Vinyl Windows |
| Appliances | Dishwasher, Dryer, Fan, Garage Door Opener Remote(s), Garage Door Opener, Hood Fan, Oven - Built-in, Microwave, Refrigerator, Storage Shed, Washer, Window Coverings |
| Basement Development | Finished |
| Basement Type | Full (finished) |
| Ceiling Type | Vaulted |
| Constructed Date | 1989 |
| Construction Style Attachment | Detached |
| Cooling Type | Central Air Conditioning |
| Fire Protection | Smoke Detectors |
| Fireplace Fuel | Gas |
| Fireplace Present | Yes |
| Fireplace Type | Unknown |
| Heating Type | Forced Air |
| Stories Total | 2 |
| Size Interior | 1,953 Ft2 |
| Type | House |
Parking
| Attached Garage |
Land
| Acreage | No |
| Fence Type | Fence |
| Land Amenities | Golf Course, Playground, Public Transit, Schools, Shopping |
| Size Irregular | 579.22 |
| Size Total | 579.22 M2 |
| Size Total Text | 579.22 M2 |
Rooms
| Level | Type | Length | Width | Dimensions |
|---|---|---|---|---|
| Basement | Hobby Room | 3.5 m | 4.95 m | 3.5 m x 4.95 m |
| Main Level | Living Room | 4.01 m | 3.67 m | 4.01 m x 3.67 m |
| Main Level | Dining Room | 2.65 m | 3.78 m | 2.65 m x 3.78 m |
| Main Level | Kitchen | 4.38 m | 3.85 m | 4.38 m x 3.85 m |
| Main Level | Family Room | 4.35 m | 5.4 m | 4.35 m x 5.4 m |
| Main Level | Bedroom 4 | 3.3 m | 3.37 m | 3.3 m x 3.37 m |
| Main Level | Laundry Room | 1.48 m | 1.12 m | 1.48 m x 1.12 m |
| Upper Level | Primary Bedroom | 3.78 m | 4.15 m | 3.78 m x 4.15 m |
| Upper Level | Bedroom 2 | 3.33 m | 2.98 m | 3.33 m x 2.98 m |
| Upper Level | Bedroom 3 | 3.21 m | 2.94 m | 3.21 m x 2.94 m |
https://www.realtor.ca/real-estate/28182093/3640-33-st-nw-edmonton-wild-rose
Contact Us
Contact us for more information

Carrie Lucier
Associate
carrie.lucier@exprealty.com/
www.facebook.com/sunflowergirlhomes
www.instagram.com/sunflowergirlhomes/
1400-10665 Jasper Ave Nw
Edmonton, Alberta T5J 3S9
(403) 262-7653
































































