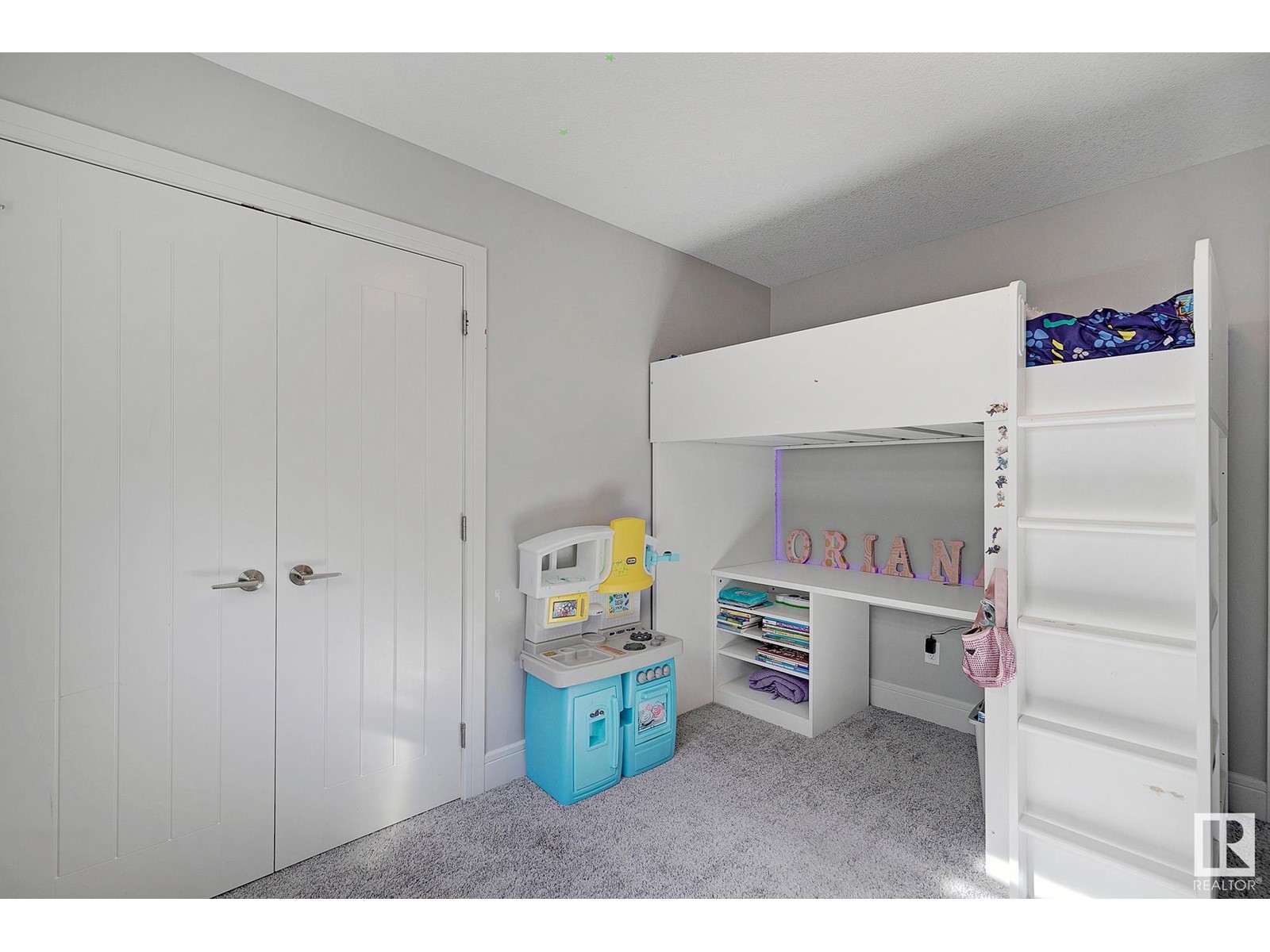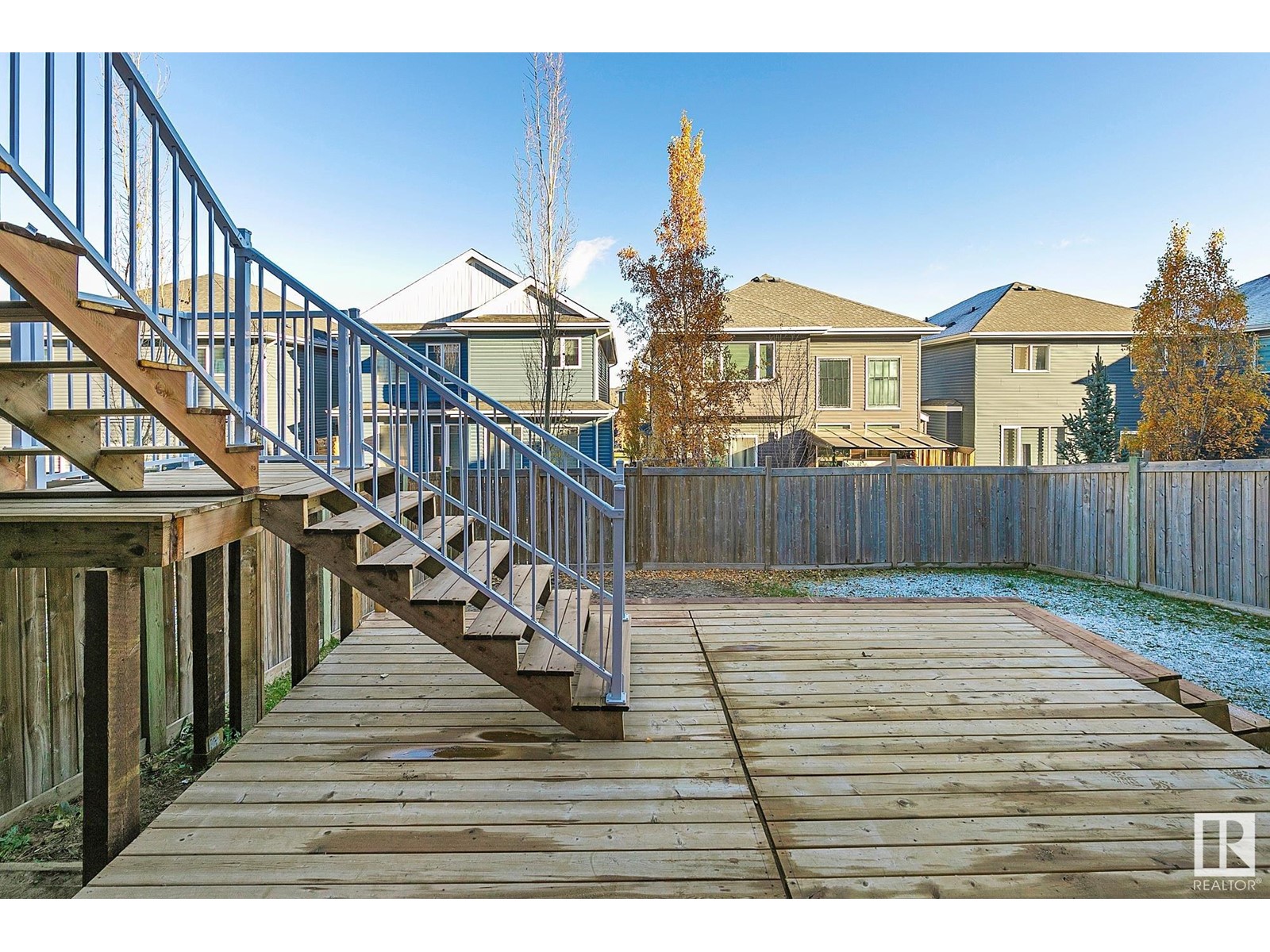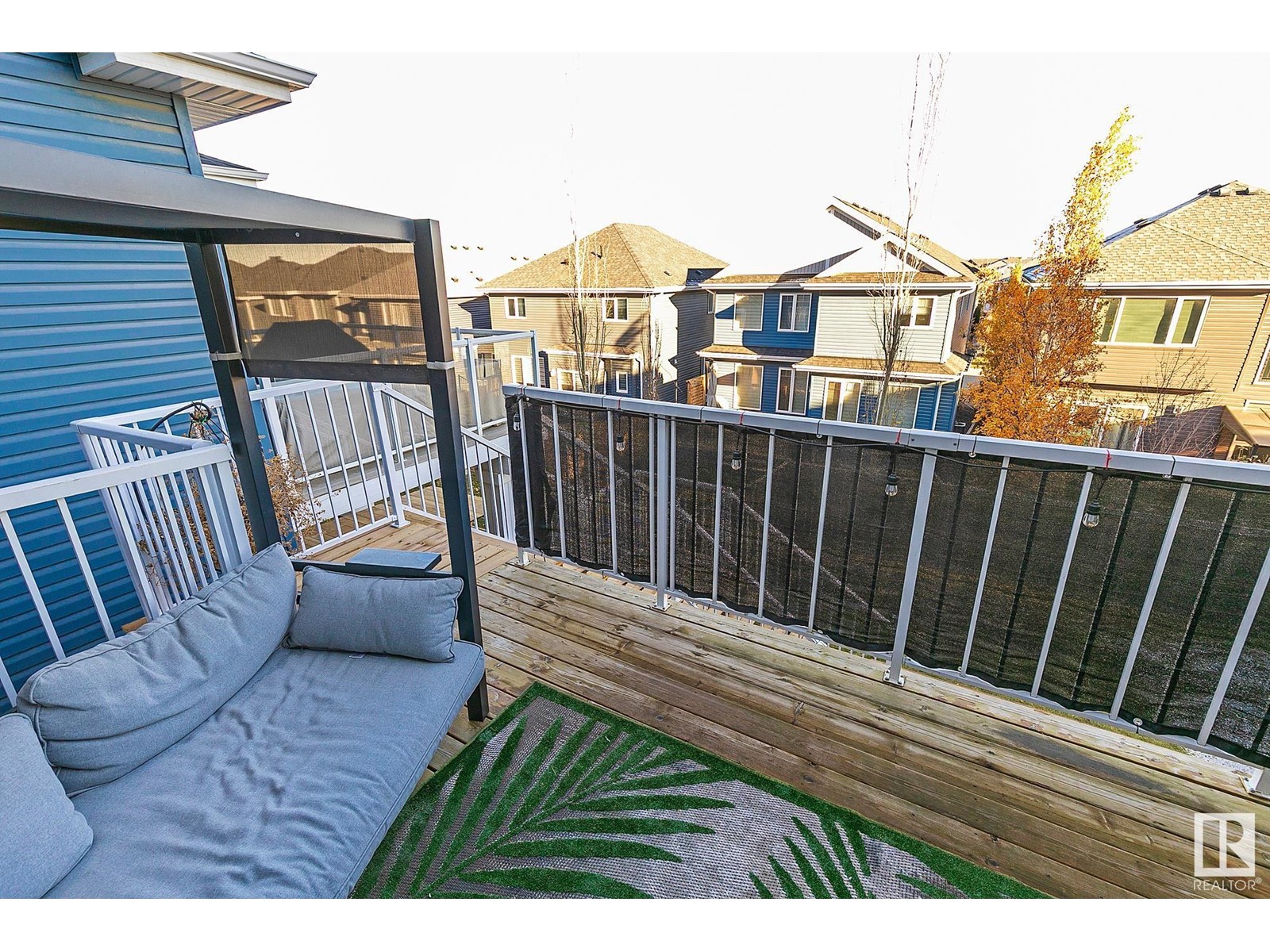3644 Hummingbird Wy Nw Edmonton, Alberta T5S 0K7
$599,900
BEAUTIFUL HOME! PEACEFUL NEIGHBOURHOOD! WALKOUT BASEMENT! Welcome to Starling at Big Lake, a community that blends nature & tranquility. Surrounded by parks, ponds, greenspaces & walking trails. This modern 2 storey offers a functional open concept floor plan - perfect for living & entertaining. Contemporary kitchen has timeless white cabinetry spanning to the ceiling, quartz counters, stylish backsplash, stainless appliances, centre island w/seating & walk thru pantry connecting to the spacious mudroom & laundry area. Tons of windows allow plenty of natural light into the home. Upstairs offers a large bonus room & 3 generous size bedrooms including the owners suite w/walk in closet plus 4 piece ensuite. Complete with finished WALKOUT basement. Thoughtfully developed with a 4th bedroom, elegant 3pce bath, home gym & recreation space. Additional features include custom window coverings, A/C, convenient gas fireplace, custom garage floor coating, stairs from deck to backyard & covered stone patio. MOVE IN! (id:46923)
Property Details
| MLS® Number | E4413459 |
| Property Type | Single Family |
| Neigbourhood | Starling |
| AmenitiesNearBy | Playground, Schools, Shopping |
| Features | No Back Lane, No Smoking Home |
| Structure | Deck, Patio(s) |
Building
| BathroomTotal | 4 |
| BedroomsTotal | 4 |
| Appliances | Dishwasher, Dryer, Garage Door Opener Remote(s), Garage Door Opener, Hood Fan, Microwave, Refrigerator, Stove, Washer, Window Coverings |
| BasementDevelopment | Finished |
| BasementFeatures | Walk Out |
| BasementType | Full (finished) |
| ConstructedDate | 2015 |
| ConstructionStyleAttachment | Detached |
| CoolingType | Central Air Conditioning |
| FireplaceFuel | Gas |
| FireplacePresent | Yes |
| FireplaceType | Unknown |
| HalfBathTotal | 1 |
| HeatingType | Forced Air |
| StoriesTotal | 2 |
| SizeInterior | 1960.1081 Sqft |
| Type | House |
Parking
| Attached Garage |
Land
| Acreage | No |
| FenceType | Fence |
| LandAmenities | Playground, Schools, Shopping |
| SizeIrregular | 353.56 |
| SizeTotal | 353.56 M2 |
| SizeTotalText | 353.56 M2 |
Rooms
| Level | Type | Length | Width | Dimensions |
|---|---|---|---|---|
| Basement | Bedroom 4 | Measurements not available | ||
| Basement | Recreation Room | Measurements not available | ||
| Basement | Utility Room | Measurements not available | ||
| Main Level | Living Room | Measurements not available | ||
| Main Level | Dining Room | Measurements not available | ||
| Main Level | Kitchen | Measurements not available | ||
| Main Level | Laundry Room | Measurements not available | ||
| Main Level | Pantry | Measurements not available | ||
| Upper Level | Primary Bedroom | Measurements not available | ||
| Upper Level | Bedroom 2 | Measurements not available | ||
| Upper Level | Bedroom 3 | Measurements not available | ||
| Upper Level | Bonus Room | Measurements not available |
https://www.realtor.ca/real-estate/27644786/3644-hummingbird-wy-nw-edmonton-starling
Interested?
Contact us for more information
Felicia A. Dean
Associate
201-5607 199 St Nw
Edmonton, Alberta T6M 0M8
Jennifer A. Osmond
Associate
201-5607 199 St Nw
Edmonton, Alberta T6M 0M8
Tatum Arnett-Dean
Associate
201-5607 199 St Nw
Edmonton, Alberta T6M 0M8








































