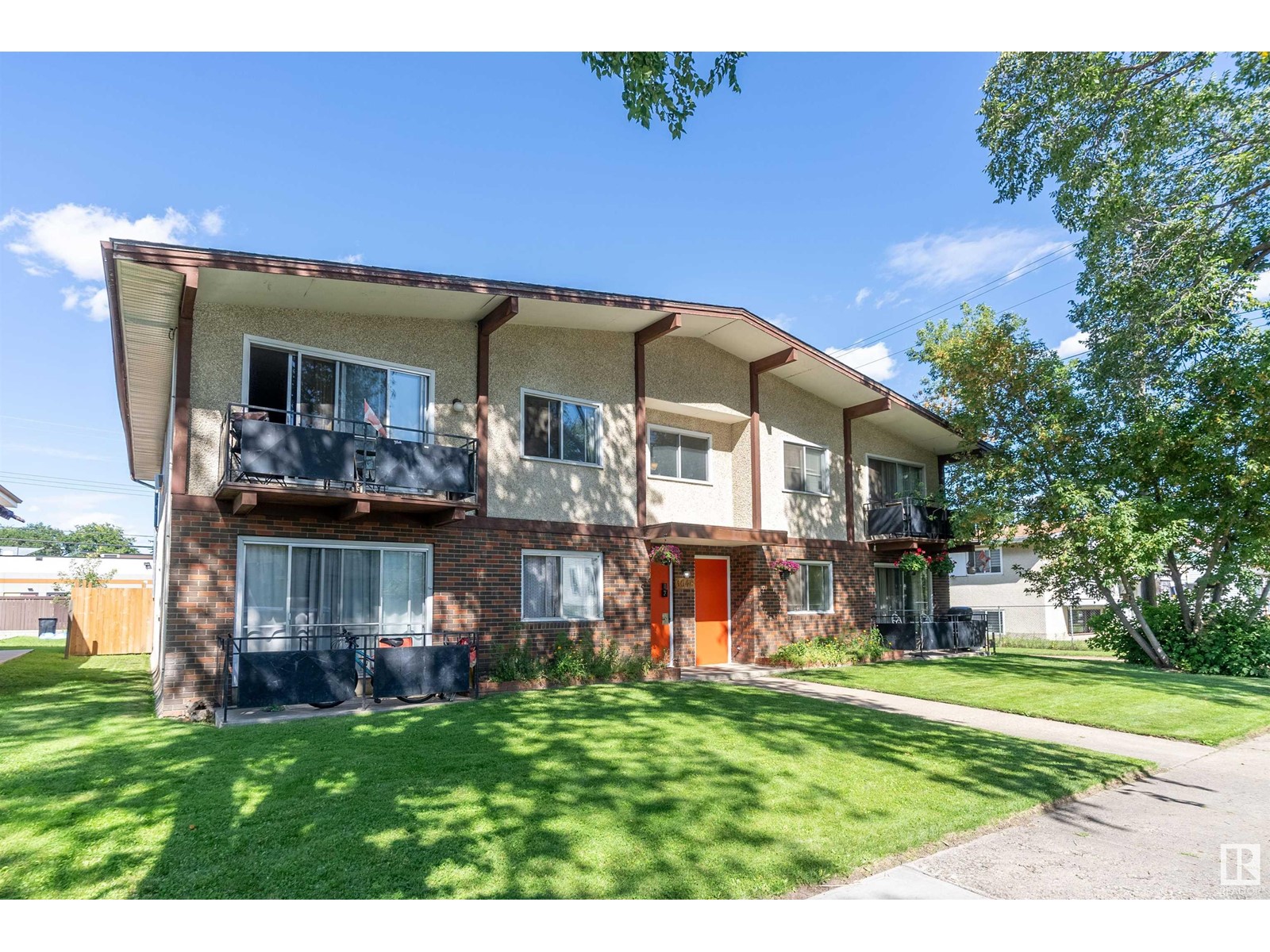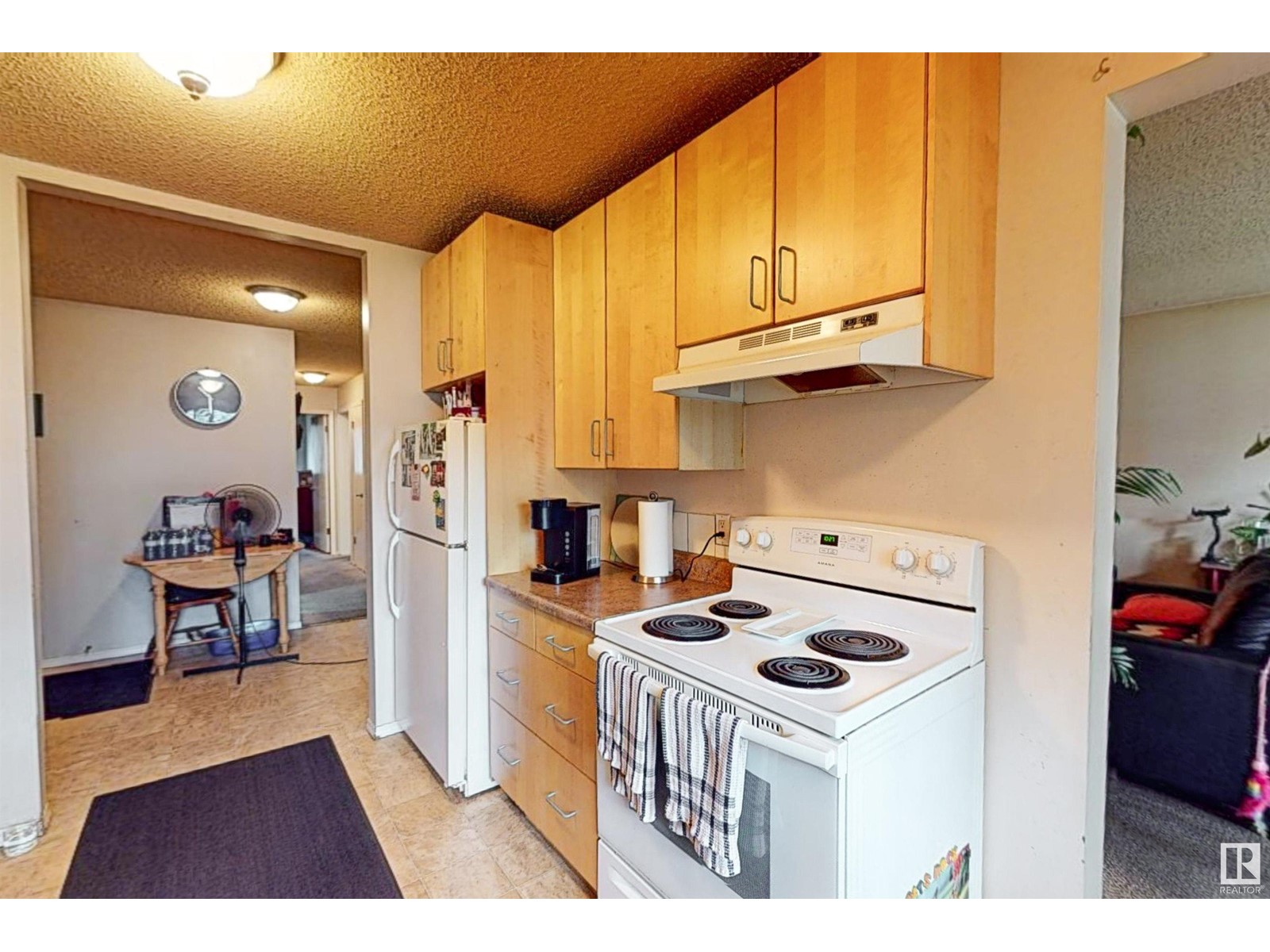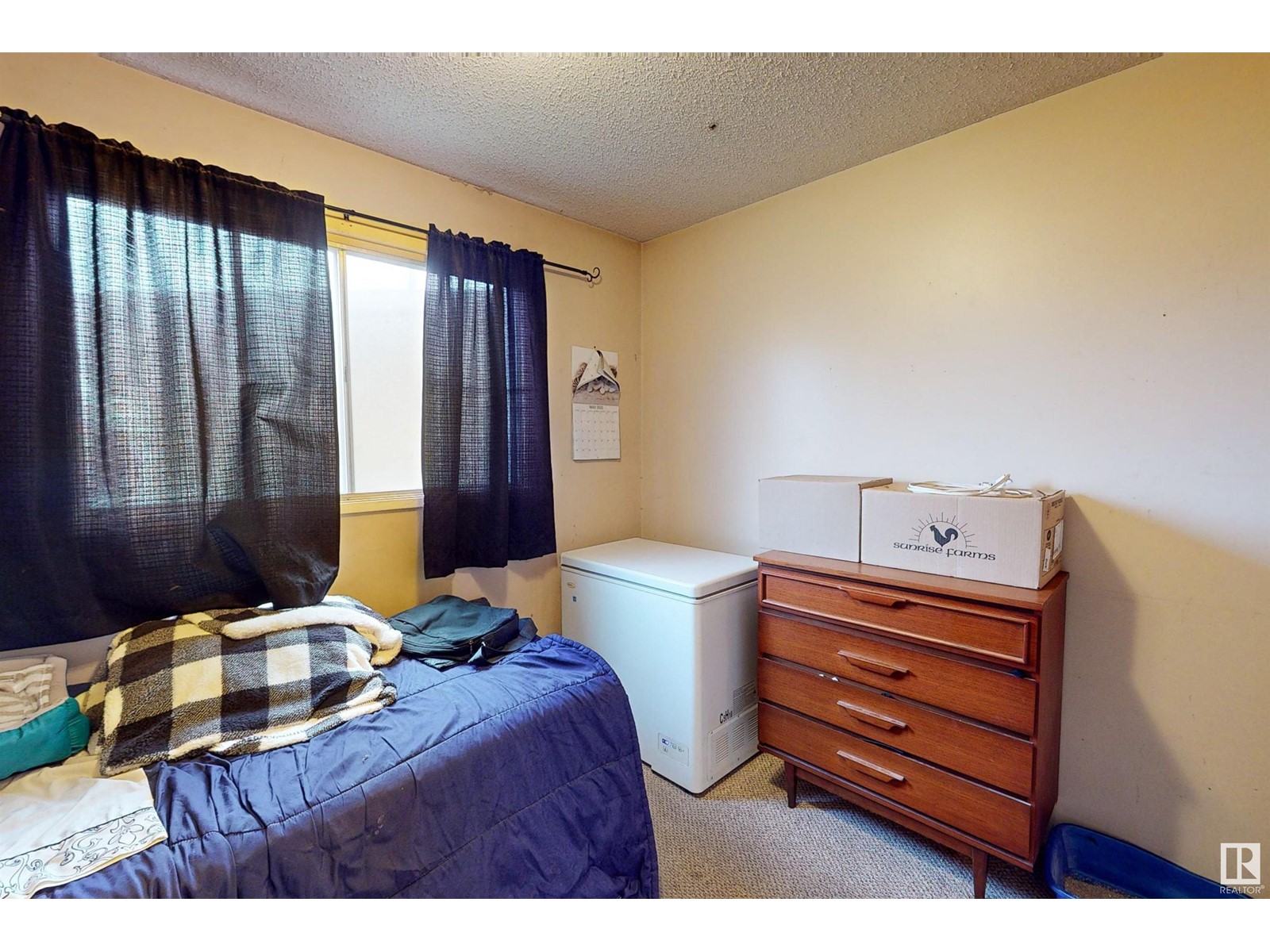3648 117 Ave Nw Edmonton, Alberta T5W 0X8
$749,900
Investor alert! This 4PLEX is located on the quiet neighbourhood with total 11 bedrooms, 4 kitchens, 4 bathrooms, 4 living rooms.There is a shared coin operated laundry inside the building and a DOUBLE CAR DETACHED GARAGE & surface stalls that provide additional parking.Some upgrades include roof 2021,fencing 2021,water heater 2021 & some new appliances.This property is ideally located just a few minutes away from the trendy Highlands hub that offers restaurants, shops and just 10 minutes drive from Downtown.Walking distance to RUNDLE PARK, SCHOOLS, SHOPPING, SWIMMING and all major amenities. (id:46923)
Property Details
| MLS® Number | E4404487 |
| Property Type | Single Family |
| Neigbourhood | Beverly Heights |
| AmenitiesNearBy | Schools, Shopping |
| Features | See Remarks, Lane |
Building
| BathroomTotal | 1 |
| BedroomsTotal | 3 |
| Appliances | Dishwasher, Hood Fan, Refrigerator, Stove |
| BasementType | None |
| ConstructedDate | 1971 |
| ConstructionStyleAttachment | Attached |
| HeatingType | See Remarks |
| StoriesTotal | 2 |
| SizeInterior | 5008.7704 Sqft |
| Type | Fourplex |
Parking
| Detached Garage |
Land
| Acreage | No |
| FenceType | Fence |
| LandAmenities | Schools, Shopping |
| SizeIrregular | 795.53 |
| SizeTotal | 795.53 M2 |
| SizeTotalText | 795.53 M2 |
Rooms
| Level | Type | Length | Width | Dimensions |
|---|---|---|---|---|
| Main Level | Living Room | 17.11 m | 12 m | 17.11 m x 12 m |
| Main Level | Dining Room | 6.8 m | 9.1 m | 6.8 m x 9.1 m |
| Main Level | Kitchen | 9.4 m | 9.1 m | 9.4 m x 9.1 m |
| Main Level | Primary Bedroom | 10.6 m | 9.9 m | 10.6 m x 9.9 m |
| Main Level | Bedroom 2 | 10.2 m | 12 m | 10.2 m x 12 m |
| Main Level | Bedroom 3 | 13.12 m | 12 m | 13.12 m x 12 m |
https://www.realtor.ca/real-estate/27353011/3648-117-ave-nw-edmonton-beverly-heights
Interested?
Contact us for more information
Ricky Singh
Associate
4107 99 St Nw
Edmonton, Alberta T6E 3N4




























