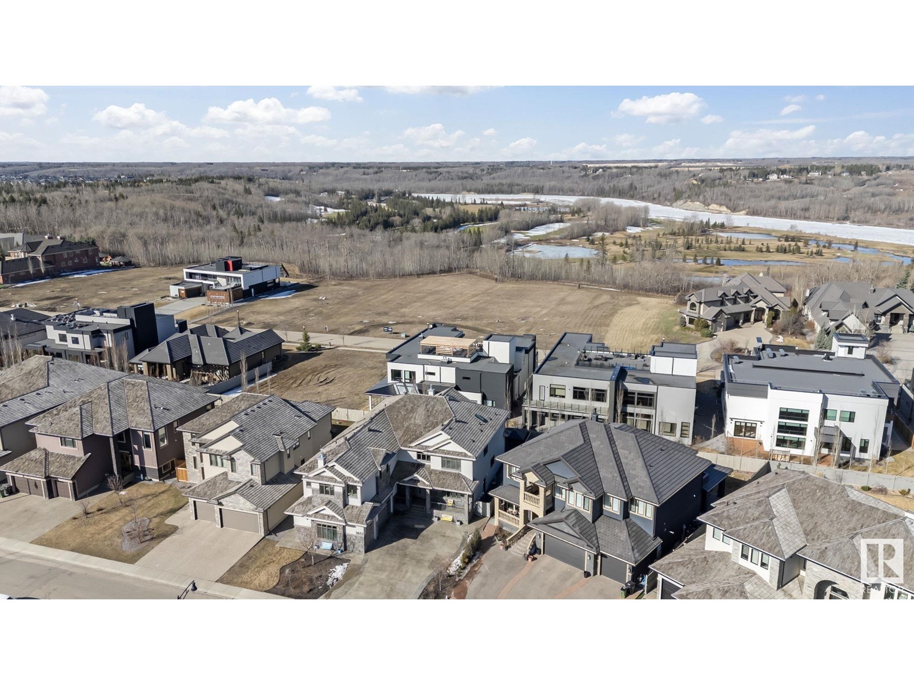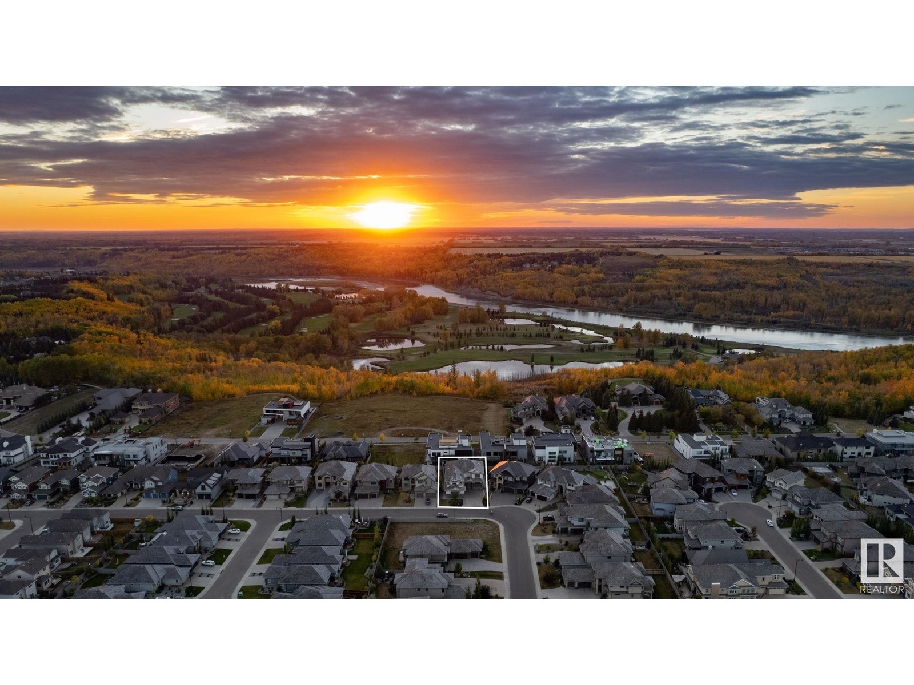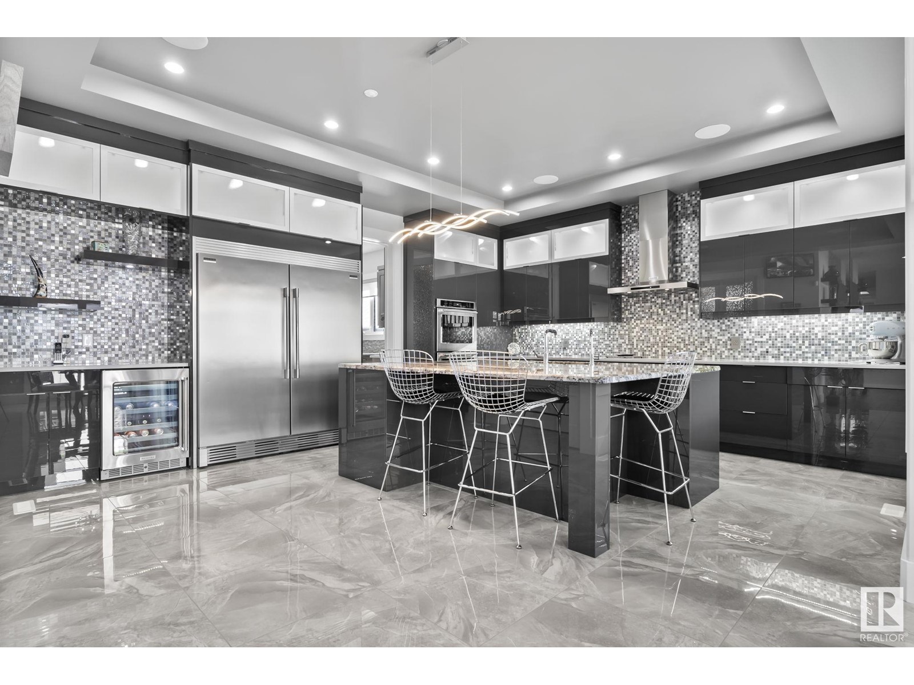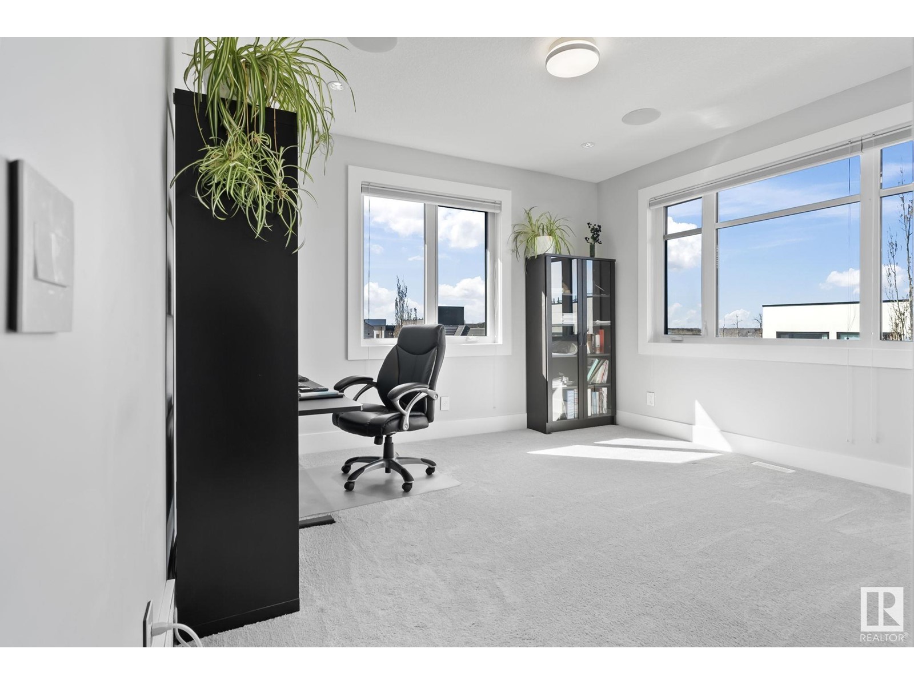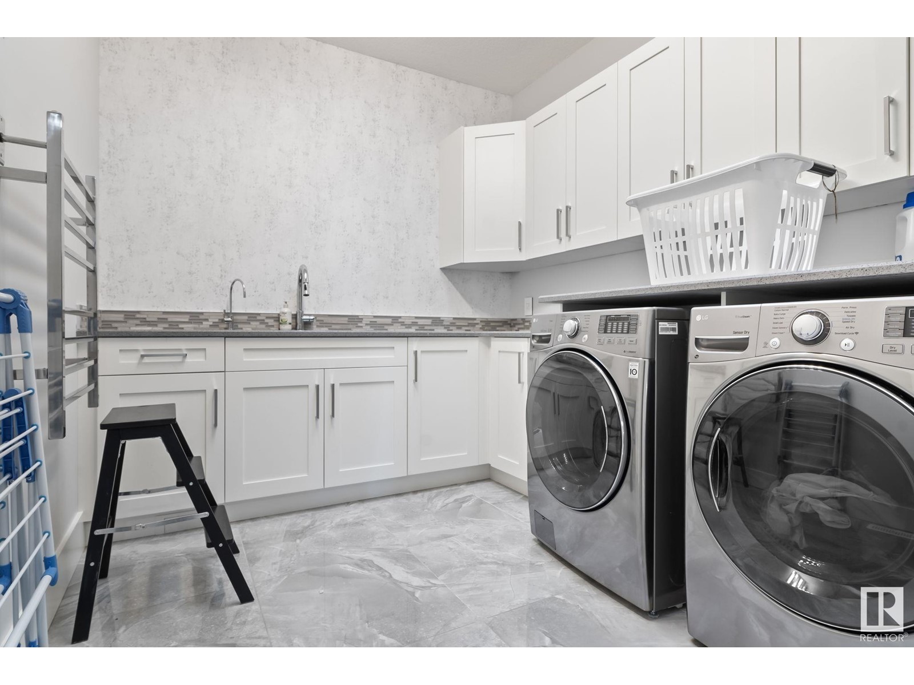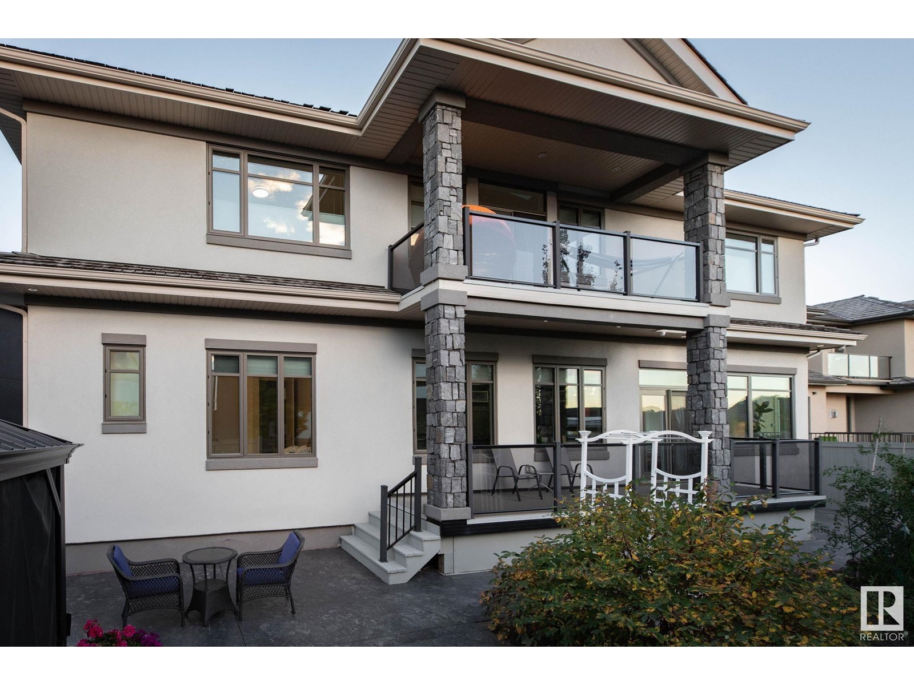3652 Westcliff Wy Sw Edmonton, Alberta T6W 2L2
$2,050,000
Executive living in southwest Edmonton awaits! Located in the highly sought after community of Upper Windermere, this masterpiece is absolutely brimming with features you may not even know you needed. The main floor features a grand open to below entrance that extends into the living room and over to the formal dining area, office with built in desks, bedroom with ensuite, stunning kitchen with wall to wall and floor to ceiling cabinetry, built in appliances, and tucked just beyond that is a full sized spice kitchen. Heading upstairs we have a primary bedroom the size of a modest apartment with its own sitting area, gas fireplace & steam shower, along with 3 additional bedrooms, each with it own ensuite, as well as a bonus room with private balcony. The basement is also fully finished, with a theatre room, gym, 2 bedrooms and 2 full bathrooms, bar area, as well as a full kitchen, and secondary laundry rough-ins, perfect for multi-gen living or a nanny suite. (id:46923)
Property Details
| MLS® Number | E4432024 |
| Property Type | Single Family |
| Neigbourhood | Windermere |
| Amenities Near By | Golf Course, Playground, Schools, Shopping |
| Features | Closet Organizers, No Animal Home, No Smoking Home, Skylight |
| Structure | Deck, Porch |
Building
| Bathroom Total | 10 |
| Bedrooms Total | 7 |
| Amenities | Ceiling - 10ft |
| Appliances | Dryer, Freezer, Hood Fan, Stove, Washer, Water Softener, Window Coverings, Wine Fridge, Refrigerator, Two Stoves, Dishwasher |
| Basement Development | Finished |
| Basement Type | Full (finished) |
| Constructed Date | 2015 |
| Construction Style Attachment | Detached |
| Cooling Type | Central Air Conditioning |
| Fireplace Fuel | Gas |
| Fireplace Present | Yes |
| Fireplace Type | Unknown |
| Half Bath Total | 3 |
| Heating Type | Forced Air |
| Stories Total | 2 |
| Size Interior | 5,137 Ft2 |
| Type | House |
Parking
| Attached Garage |
Land
| Acreage | No |
| Land Amenities | Golf Course, Playground, Schools, Shopping |
| Size Irregular | 776.32 |
| Size Total | 776.32 M2 |
| Size Total Text | 776.32 M2 |
Rooms
| Level | Type | Length | Width | Dimensions |
|---|---|---|---|---|
| Basement | Bedroom 6 | 5.74 m | 6.05 m | 5.74 m x 6.05 m |
| Basement | Additional Bedroom | 4.5 m | 2.96 m | 4.5 m x 2.96 m |
| Basement | Recreation Room | 7.66 m | 6.21 m | 7.66 m x 6.21 m |
| Basement | Media | 5.45 m | 5.61 m | 5.45 m x 5.61 m |
| Main Level | Living Room | 4.66 m | 4.06 m | 4.66 m x 4.06 m |
| Main Level | Dining Room | 3.68 m | 5.22 m | 3.68 m x 5.22 m |
| Main Level | Kitchen | 5.78 m | 5.16 m | 5.78 m x 5.16 m |
| Main Level | Family Room | 5.61 m | 4.56 m | 5.61 m x 4.56 m |
| Main Level | Den | 3.19 m | 3.43 m | 3.19 m x 3.43 m |
| Main Level | Bedroom 5 | 2.98 m | 3.88 m | 2.98 m x 3.88 m |
| Main Level | Second Kitchen | 2.72 m | 4.97 m | 2.72 m x 4.97 m |
| Upper Level | Primary Bedroom | 6.85 m | 10.3 m | 6.85 m x 10.3 m |
| Upper Level | Bedroom 2 | 4.16 m | 4.74 m | 4.16 m x 4.74 m |
| Upper Level | Bedroom 3 | 5.45 m | 4.09 m | 5.45 m x 4.09 m |
| Upper Level | Bedroom 4 | 3.66 m | 4.67 m | 3.66 m x 4.67 m |
| Upper Level | Bonus Room | 5.12 m | 4.61 m | 5.12 m x 4.61 m |
https://www.realtor.ca/real-estate/28195883/3652-westcliff-wy-sw-edmonton-windermere
Contact Us
Contact us for more information

Pinder Dhindsa
Associate
www.youtube.com/embed/oJturYWrhRc
pinder-dhindsa.c21.ca/
www.facebook.com/profile.php?id=61555874722618
www.linkedin.com/in/pdhindsa
www.instagram.com/pindyestates/
130-14315 118 Ave Nw
Edmonton, Alberta T5L 4S6
(780) 455-0777
leadingsells.ca/





