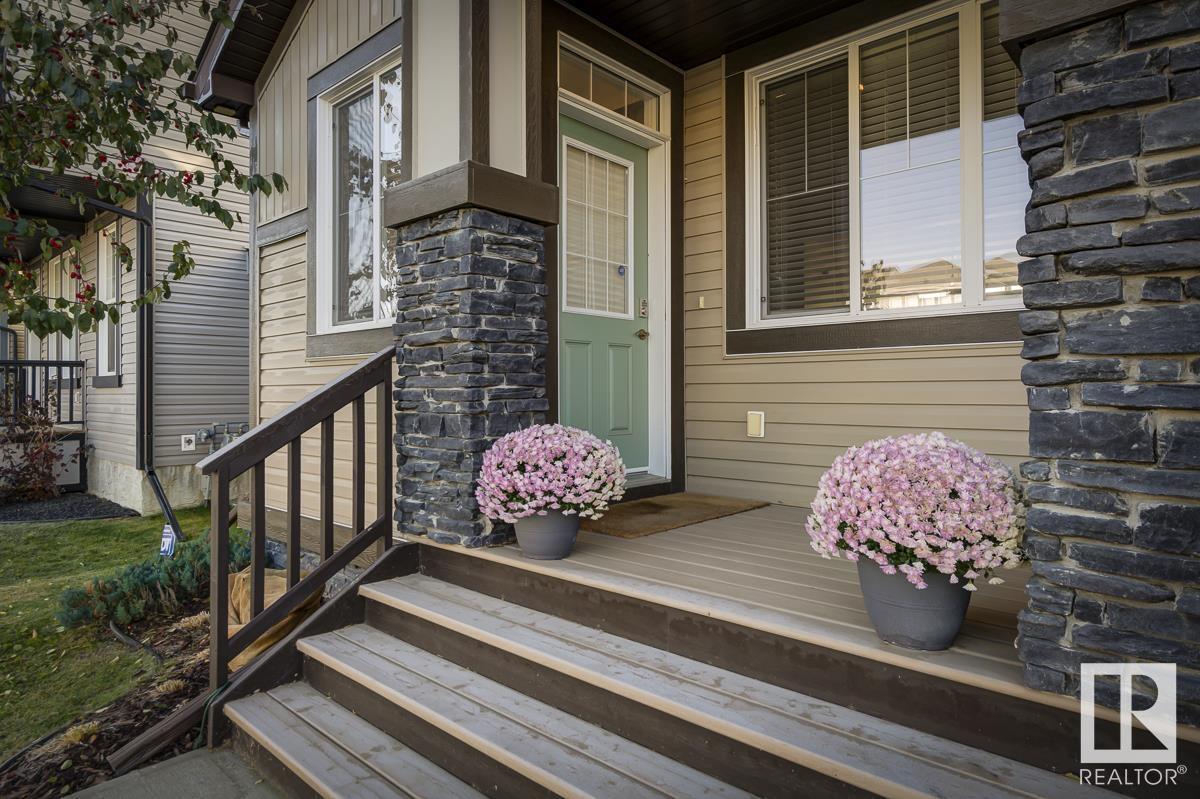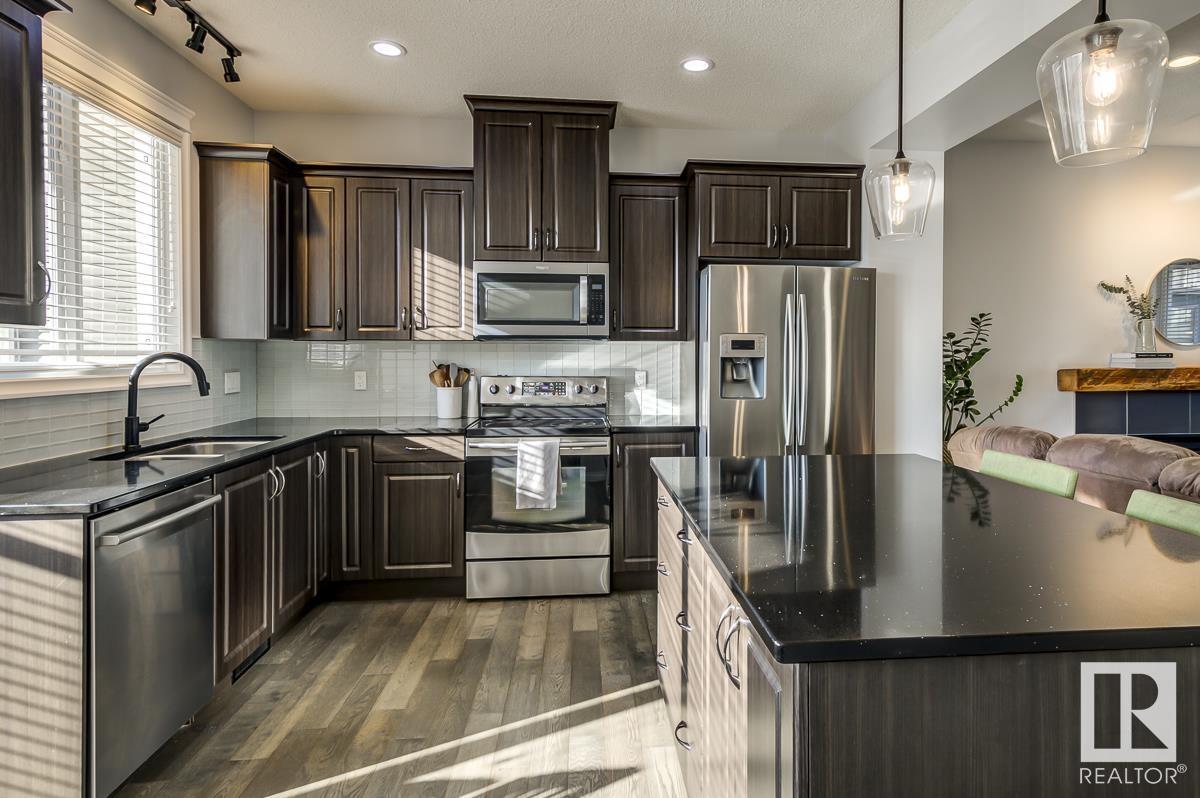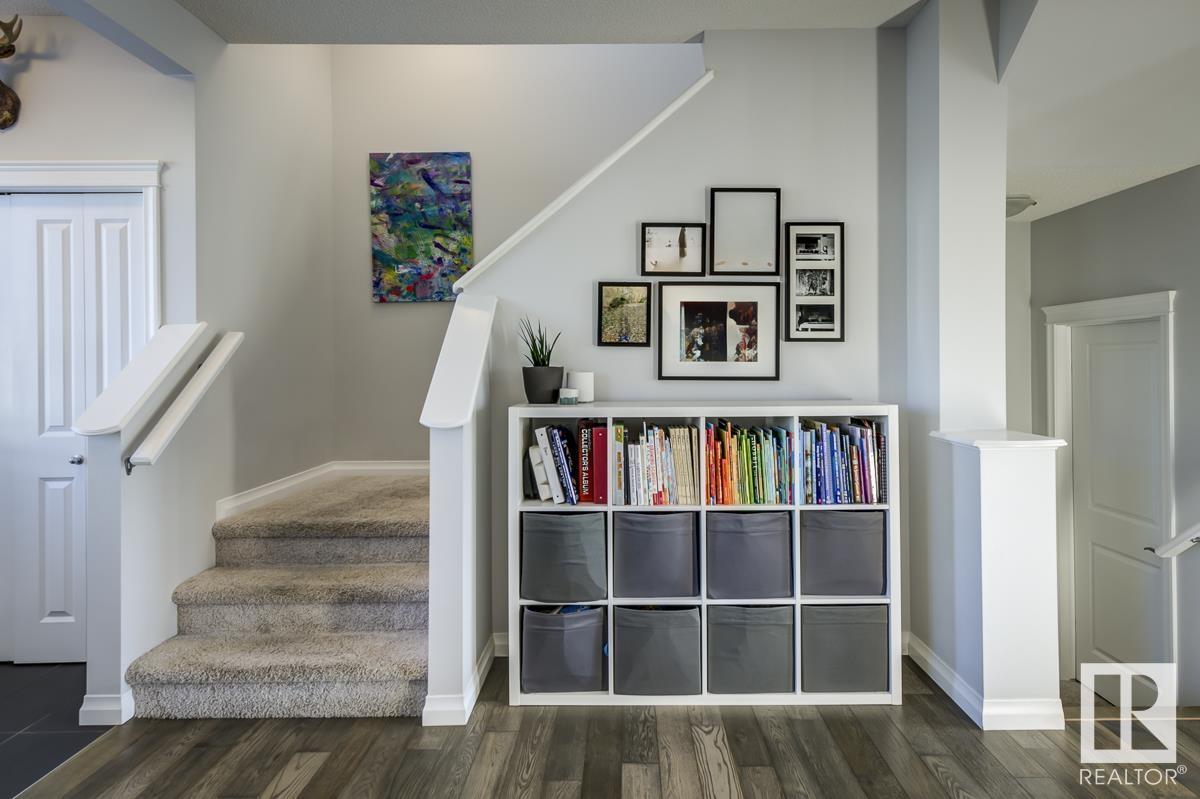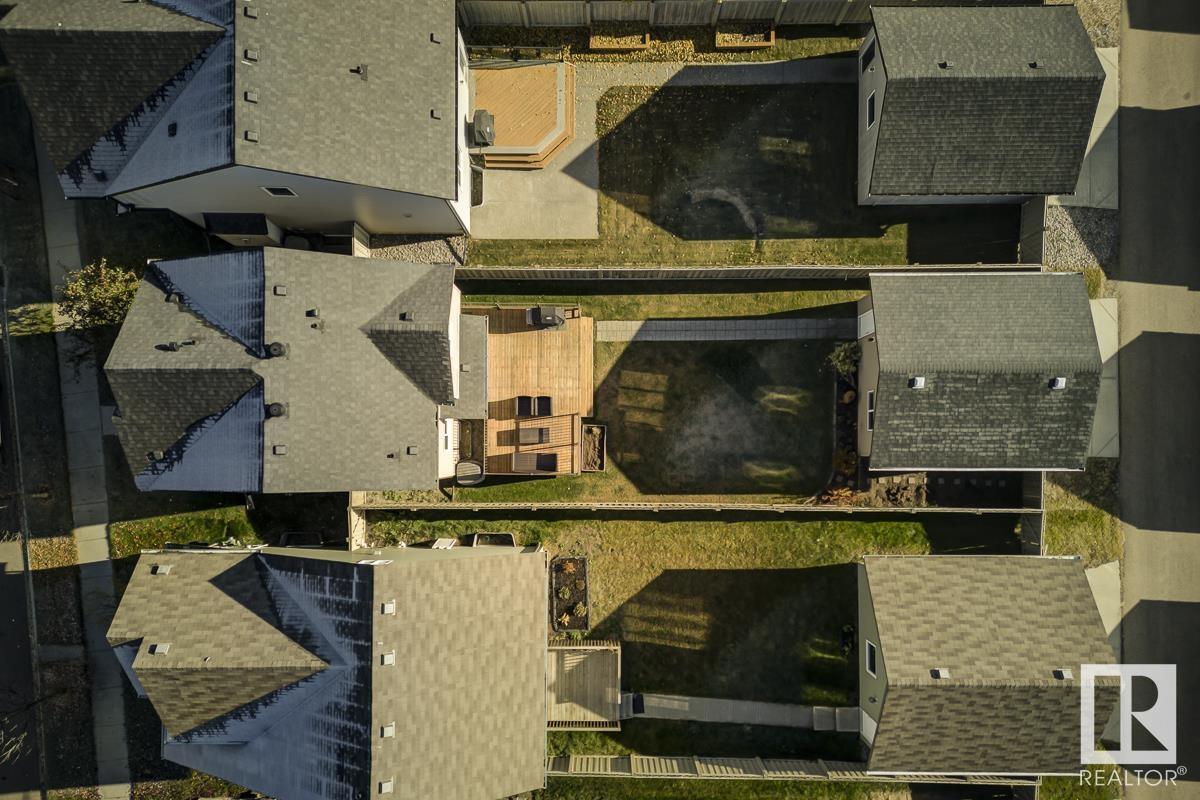3656 Atkinson Lo Sw Edmonton, Alberta T6W 0X1
$475,000
A place to call home! Welcome to this beautiful Jayman Built Home, located in Allard, a family neighbourhood that is filled with parks, trails and new schools! This spectacular two-story residence boasts all the upgrades you desire including custom lighting and gorgeous mantel. The property features 3 spacious bedrooms, including a primary suite with a 4-piece ensuite and his-and-her closets. Enjoy the open-concept main floor, highlighted by a cozy great room with a gas fireplace, a stunning chefs kitchen with quartz countertops, upgraded appliances, and ample cabinetry and counter space. The bright dining nook offers a full view of the beautifully landscaped yard complete with a huge deck and a double detached garage. The newly fully finished basement offers more room for the growing family including a 4th bedroom, office nook and oodles of storage! Move in and start enjoying your new hometheres nothing left to do! (id:46923)
Property Details
| MLS® Number | E4412337 |
| Property Type | Single Family |
| Neigbourhood | Allard |
| AmenitiesNearBy | Public Transit, Schools |
| Features | See Remarks, Flat Site, Lane, No Animal Home, No Smoking Home |
| Structure | Deck, Porch |
Building
| BathroomTotal | 3 |
| BedroomsTotal | 4 |
| Amenities | Ceiling - 9ft |
| Appliances | Dishwasher, Dryer, Garage Door Opener Remote(s), Garage Door Opener, Microwave Range Hood Combo, Refrigerator, Stove, Washer, Window Coverings |
| BasementDevelopment | Finished |
| BasementType | Full (finished) |
| ConstructedDate | 2011 |
| ConstructionStyleAttachment | Detached |
| FireplaceFuel | Gas |
| FireplacePresent | Yes |
| FireplaceType | Unknown |
| HalfBathTotal | 1 |
| HeatingType | Forced Air |
| StoriesTotal | 2 |
| SizeInterior | 1396.9403 Sqft |
| Type | House |
Parking
| Detached Garage |
Land
| Acreage | No |
| FenceType | Fence |
| LandAmenities | Public Transit, Schools |
| SizeIrregular | 365.5 |
| SizeTotal | 365.5 M2 |
| SizeTotalText | 365.5 M2 |
Rooms
| Level | Type | Length | Width | Dimensions |
|---|---|---|---|---|
| Basement | Bedroom 4 | 2.99 m | 3.43 m | 2.99 m x 3.43 m |
| Basement | Laundry Room | 2.93 m | 2.64 m | 2.93 m x 2.64 m |
| Basement | Office | 1.76 m | 2.07 m | 1.76 m x 2.07 m |
| Main Level | Living Room | 4.3 m | 5.18 m | 4.3 m x 5.18 m |
| Main Level | Dining Room | 3.7 m | 5.15 m | 3.7 m x 5.15 m |
| Main Level | Kitchen | 2.72 m | 3.25 m | 2.72 m x 3.25 m |
| Upper Level | Primary Bedroom | 3.5 m | 3.52 m | 3.5 m x 3.52 m |
| Upper Level | Bedroom 2 | 2.74 m | 3.39 m | 2.74 m x 3.39 m |
| Upper Level | Bedroom 3 | 2.75 m | 3.53 m | 2.75 m x 3.53 m |
https://www.realtor.ca/real-estate/27605711/3656-atkinson-lo-sw-edmonton-allard
Interested?
Contact us for more information
Brent Macintosh
Associate
100-10328 81 Ave Nw
Edmonton, Alberta T6E 1X2
Sabrina Ledoux
Associate
100-10328 81 Ave Nw
Edmonton, Alberta T6E 1X2


















































