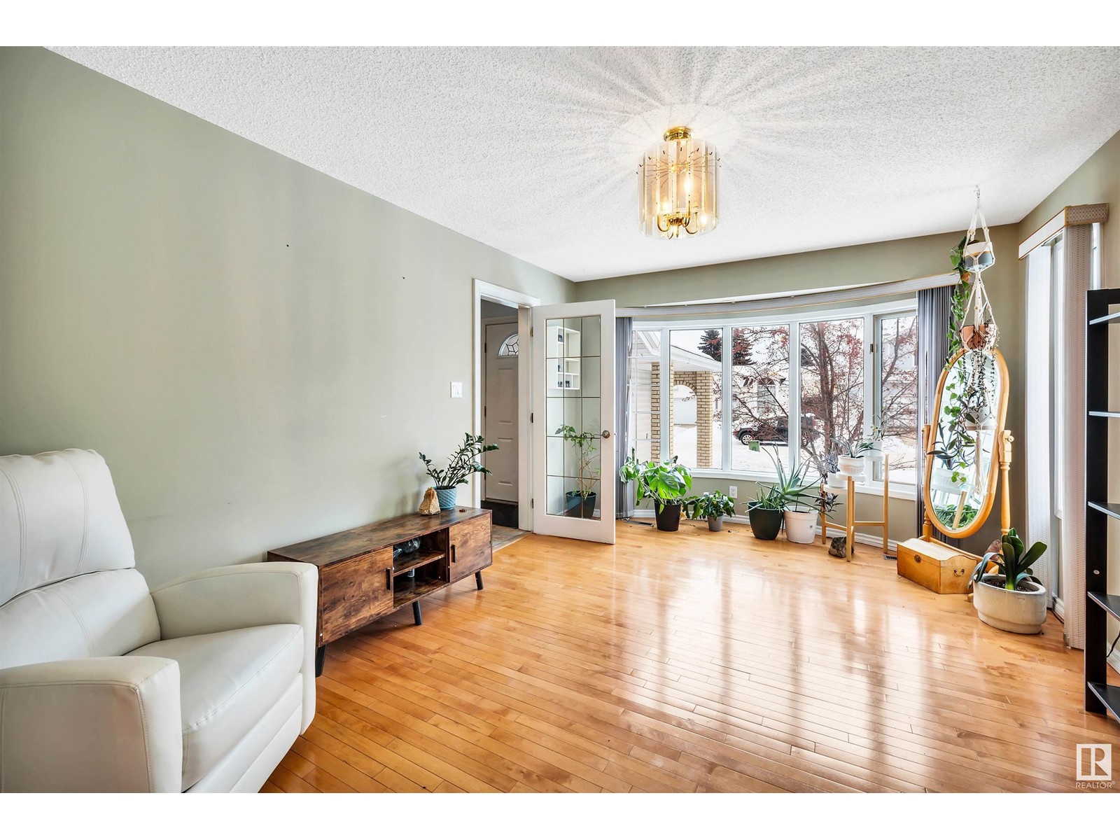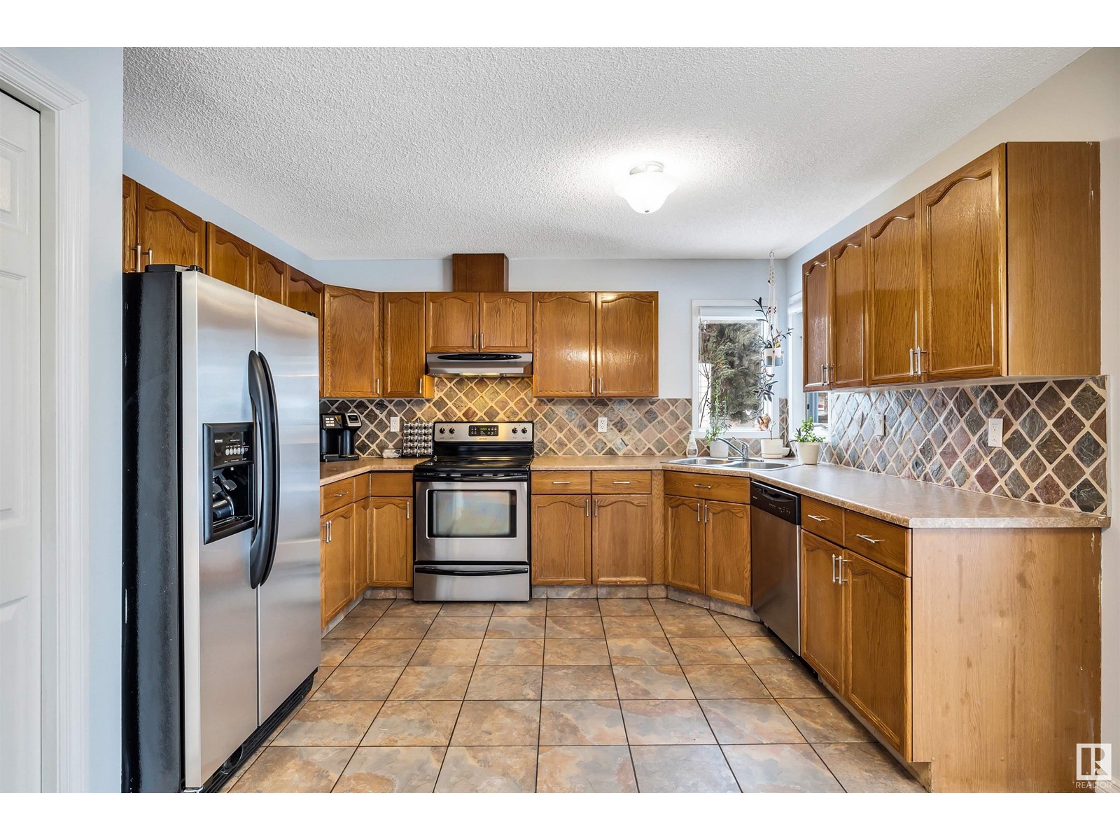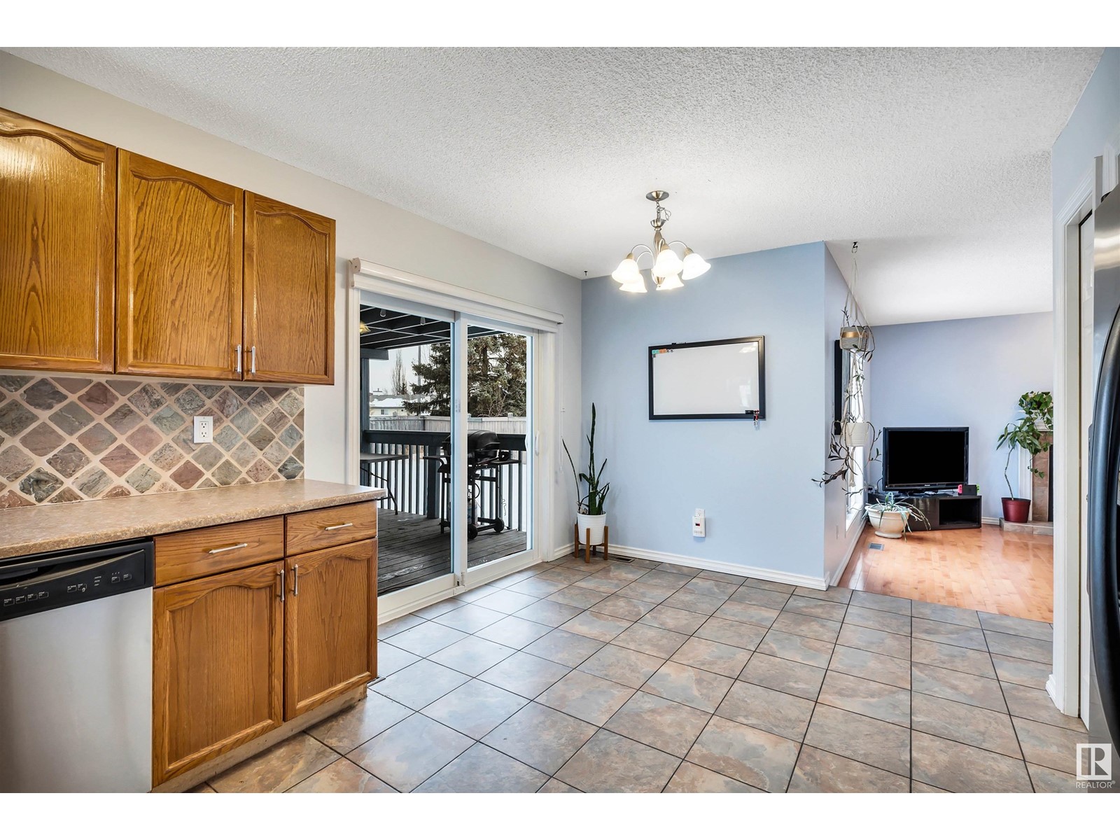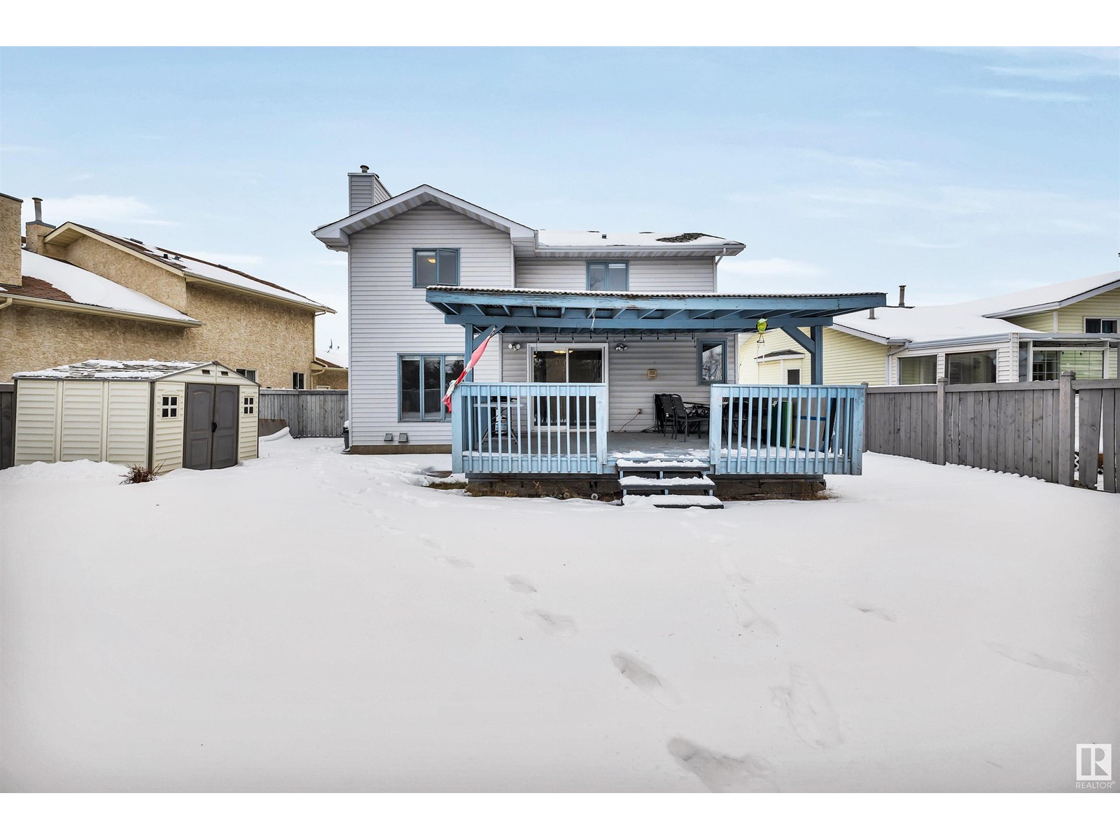3660 33 St Nw Edmonton, Alberta T6T 1G2
$539,900
This Beautiful, Large, 7 Bedroom, 3.5 Bath Home is ideal for a big Family, offering space galore! The main floor features a huge living room with bay windows, formal dining room, spacious kitchen with plenty of cupboards and counter space & ceramic tile backsplash, a cozy Family room with tons of natural light and a wood fireplace, a 1/2 Bath and a bedroom/office. Upstairs you will find a spacious primary bedroom with large walk-in closet & full ensuite with a jacuzzi tub, three more bedrooms plus a full 4 piece bathroom. The basement is fully finished with an additional 4 pc bathroom, 2 more Bedrooms, family room with a second kitchen. The large west facing backyard featuring a covered deck is perfect for hosting family BBQ's! Double attached Garage, close to shopping, schools, and transportation, quick access to the Whitemud/Henday & Ravine trails make this a perfect family home and a Must See! (id:46923)
Property Details
| MLS® Number | E4416840 |
| Property Type | Single Family |
| Neigbourhood | Wild Rose |
| Amenities Near By | Golf Course, Playground, Public Transit, Schools, Shopping |
| Features | No Back Lane, No Animal Home, No Smoking Home |
| Structure | Deck |
Building
| Bathroom Total | 4 |
| Bedrooms Total | 7 |
| Appliances | Dishwasher, Dryer, Garage Door Opener, Hood Fan, Refrigerator, Stove, Washer, Window Coverings |
| Basement Development | Finished |
| Basement Type | Full (finished) |
| Constructed Date | 1989 |
| Construction Style Attachment | Detached |
| Fire Protection | Smoke Detectors |
| Fireplace Fuel | Gas |
| Fireplace Present | Yes |
| Fireplace Type | Unknown |
| Half Bath Total | 1 |
| Heating Type | Forced Air |
| Stories Total | 2 |
| Size Interior | 2,234 Ft2 |
| Type | House |
Parking
| Attached Garage |
Land
| Acreage | No |
| Fence Type | Fence |
| Land Amenities | Golf Course, Playground, Public Transit, Schools, Shopping |
| Size Irregular | 658.74 |
| Size Total | 658.74 M2 |
| Size Total Text | 658.74 M2 |
Rooms
| Level | Type | Length | Width | Dimensions |
|---|---|---|---|---|
| Basement | Bedroom 6 | 3.02 m | 4.64 m | 3.02 m x 4.64 m |
| Basement | Recreation Room | 7.19 m | 7.82 m | 7.19 m x 7.82 m |
| Basement | Additional Bedroom | 4.78 m | 3.46 m | 4.78 m x 3.46 m |
| Main Level | Living Room | 3.5 m | 5.09 m | 3.5 m x 5.09 m |
| Main Level | Dining Room | 4.77 m | 3.19 m | 4.77 m x 3.19 m |
| Main Level | Kitchen | 2.72 m | 3.7 m | 2.72 m x 3.7 m |
| Main Level | Family Room | 4.15 m | 4.62 m | 4.15 m x 4.62 m |
| Main Level | Bedroom 5 | 3.98 m | 2.62 m | 3.98 m x 2.62 m |
| Upper Level | Primary Bedroom | 3.54 m | 4.87 m | 3.54 m x 4.87 m |
| Upper Level | Bedroom 2 | 3.16 m | 3.99 m | 3.16 m x 3.99 m |
| Upper Level | Bedroom 3 | 3.11 m | 3.16 m | 3.11 m x 3.16 m |
| Upper Level | Bedroom 4 | 3.07 m | 3.74 m | 3.07 m x 3.74 m |
https://www.realtor.ca/real-estate/27760803/3660-33-st-nw-edmonton-wild-rose
Contact Us
Contact us for more information

Chad W. Martinig
Associate
(780) 436-9882
203-14101 West Block Dr
Edmonton, Alberta T5N 1L5
(780) 456-5656





















































