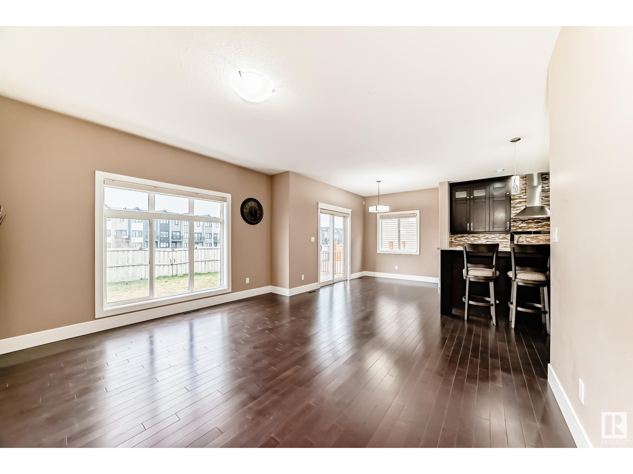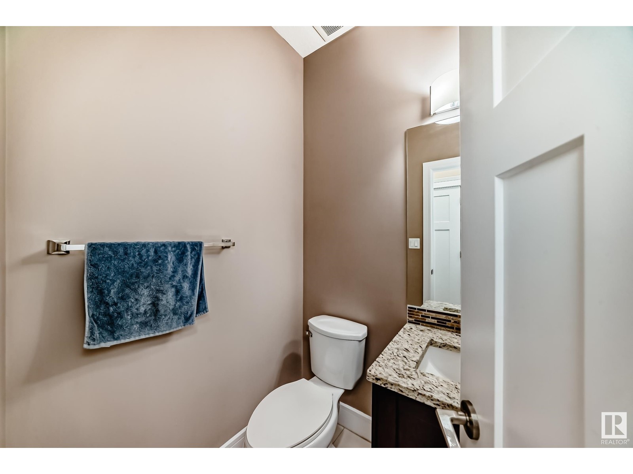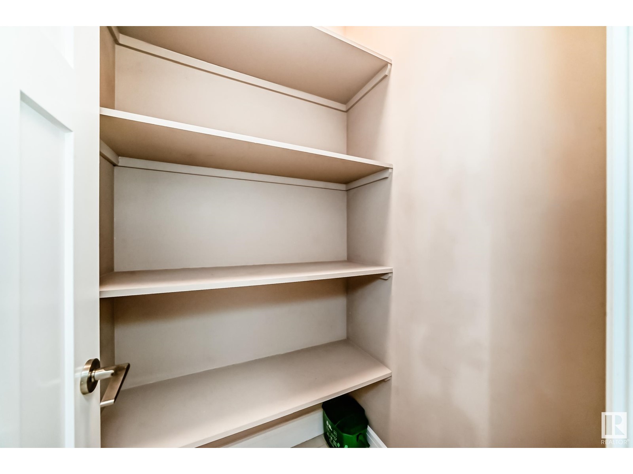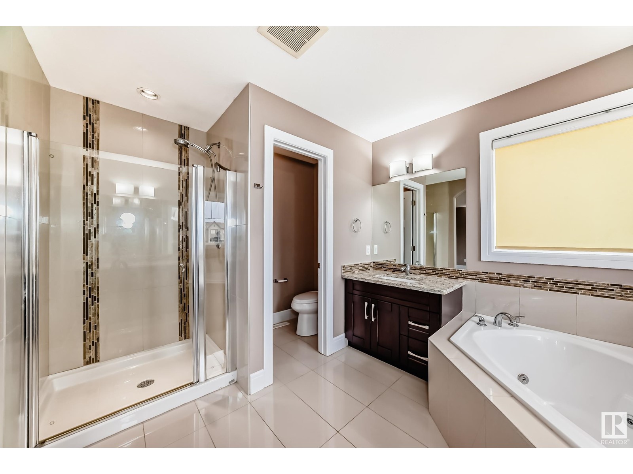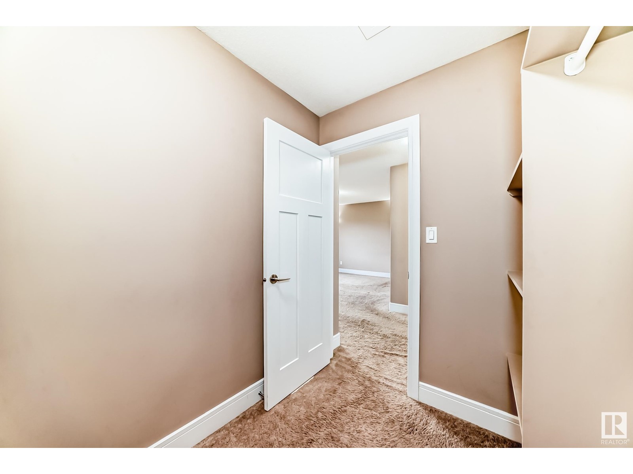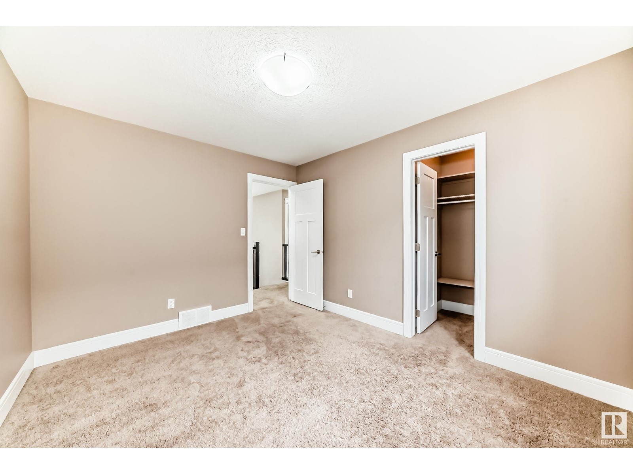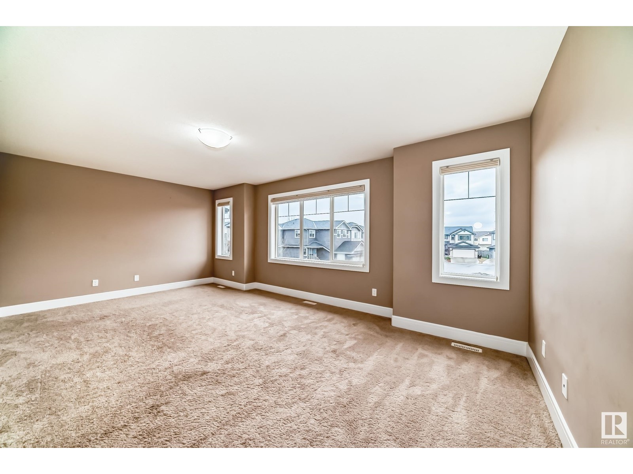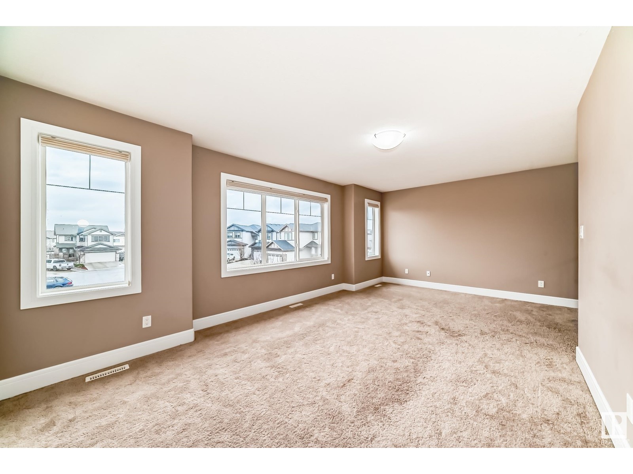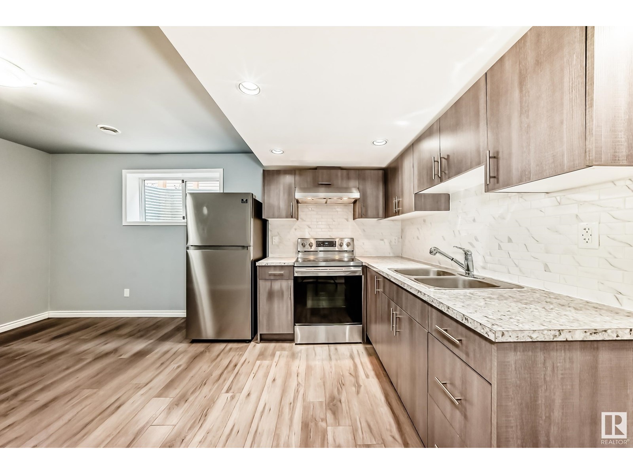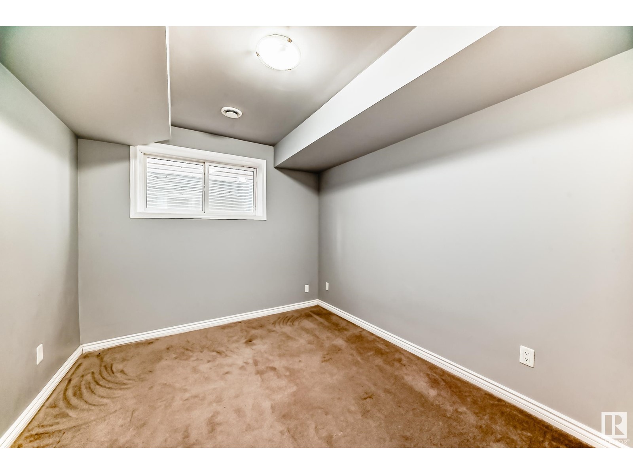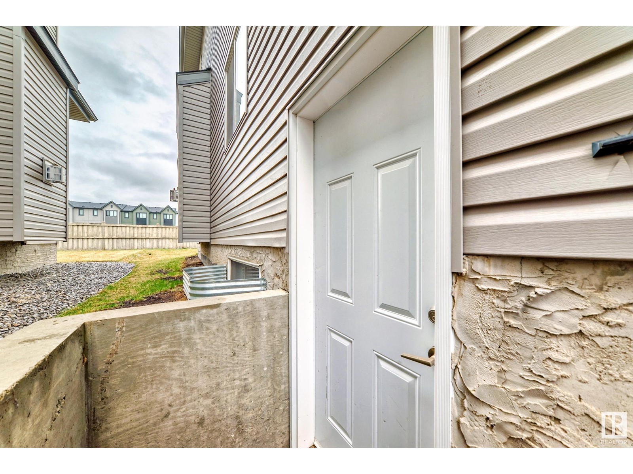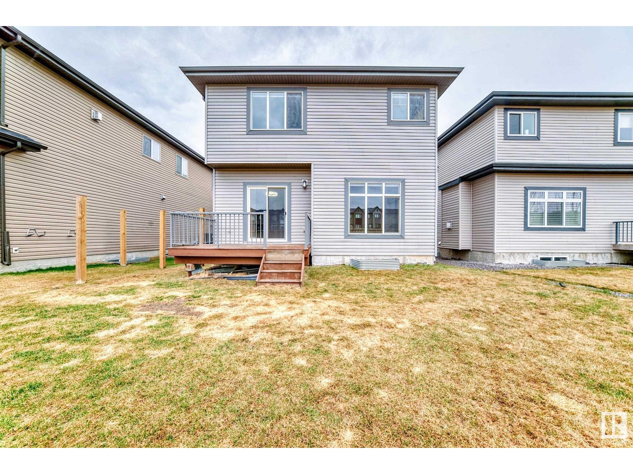3660 Claxton Pl Sw Sw Edmonton, Alberta T6W 2K9
$630,000
Welcome to this beautifully designed 2-storey home in sought-after Chappelle, offering a LEGAL BASEMENT SUITE with separate entrance—ideal for rental income or extended family! The fully finished basement includes 2 bedrooms, full kitchen, laundry, and a 4-piece bathroom, generating approx. $1500/month in rental income. The main floor features a spacious foyer with open-to-below ceiling and a bright living room with a cozy gas fireplace. The kitchen offers ceiling-height cabinets, granite countertops, gas stove with chimney-style hood fan, and a large dining area. A den, powder room, and laundry room complete this level. Upstairs boasts a large primary bedroom with walk-in closet and 5-piece ensuite, 2 more bedrooms with walk-in closets, a 4-piece bath, and bonus room. Backs onto green space! Additional highlights include 2 furnaces and proximites schools K-12, plus all major amenities just minutes away. A true gem offering income potential, functional design, and a prime location! (id:46923)
Property Details
| MLS® Number | E4432003 |
| Property Type | Single Family |
| Neigbourhood | Chappelle Area |
| Amenities Near By | Playground, Public Transit, Schools, Shopping |
| Features | No Back Lane, Park/reserve, Closet Organizers, No Smoking Home, Recreational |
| Structure | Deck |
Building
| Bathroom Total | 4 |
| Bedrooms Total | 5 |
| Amenities | Ceiling - 9ft, Vinyl Windows |
| Appliances | Dishwasher, Garage Door Opener Remote(s), Garage Door Opener, Hood Fan, Oven - Built-in, Microwave, Stove, Window Coverings, Dryer, Refrigerator, Two Washers |
| Basement Development | Finished |
| Basement Features | Suite |
| Basement Type | Full (finished) |
| Constructed Date | 2015 |
| Construction Style Attachment | Detached |
| Fire Protection | Smoke Detectors |
| Half Bath Total | 1 |
| Heating Type | Forced Air |
| Stories Total | 2 |
| Size Interior | 2,189 Ft2 |
| Type | House |
Parking
| Attached Garage |
Land
| Acreage | No |
| Land Amenities | Playground, Public Transit, Schools, Shopping |
| Size Irregular | 407.89 |
| Size Total | 407.89 M2 |
| Size Total Text | 407.89 M2 |
Rooms
| Level | Type | Length | Width | Dimensions |
|---|---|---|---|---|
| Basement | Bedroom 4 | 4.37*3.64 | ||
| Basement | Bedroom 5 | 2.75*3.29 | ||
| Basement | Second Kitchen | 2.67*3.94 | ||
| Main Level | Living Room | 4.50*3.96 | ||
| Main Level | Dining Room | 2.77*2.57 | ||
| Main Level | Kitchen | 4.14*4.40 | ||
| Main Level | Den | 2.70*3.13 | ||
| Upper Level | Primary Bedroom | 5.67*4.67 | ||
| Upper Level | Bedroom 2 | 3.03*3.63 | ||
| Upper Level | Bedroom 3 | 3.03*3.01 | ||
| Upper Level | Bonus Room | 3.54*6.08 |
https://www.realtor.ca/real-estate/28194249/3660-claxton-pl-sw-sw-edmonton-chappelle-area
Contact Us
Contact us for more information
Boyeon Park
Associate
(780) 705-5392
201-11823 114 Ave Nw
Edmonton, Alberta T5G 2Y6
(780) 705-5393
(780) 705-5392
www.liveinitia.ca/

















