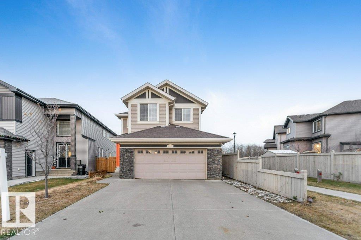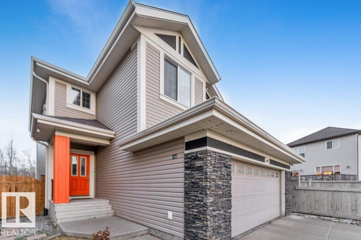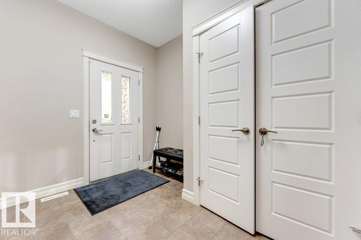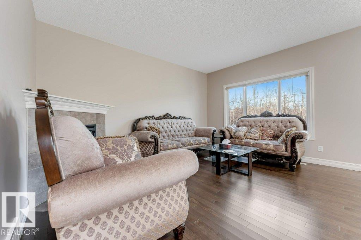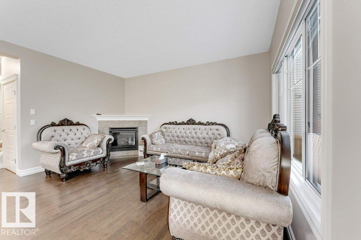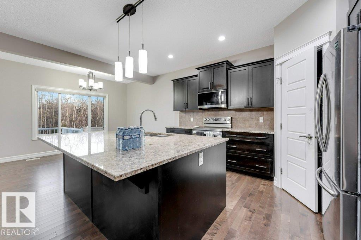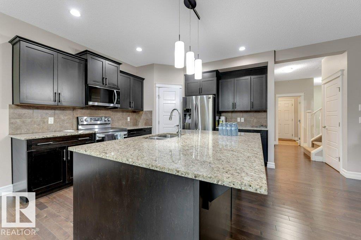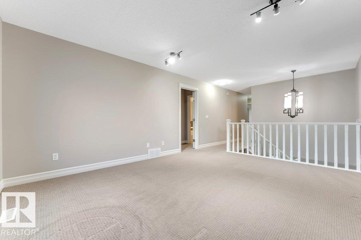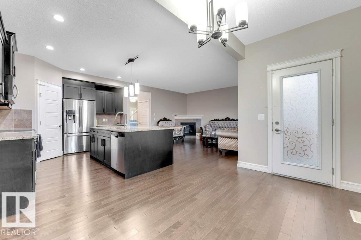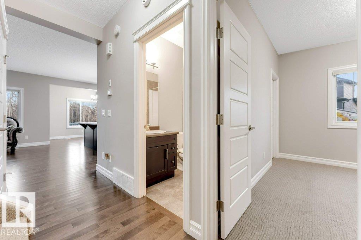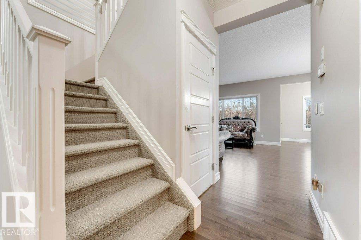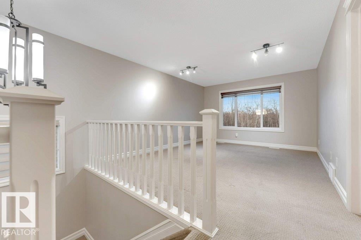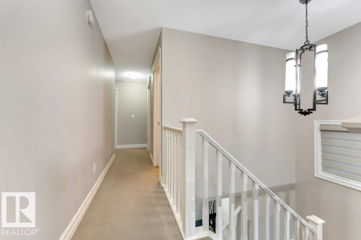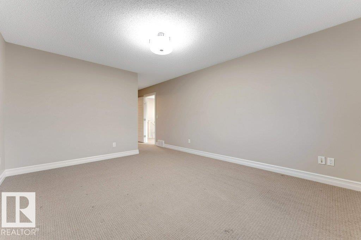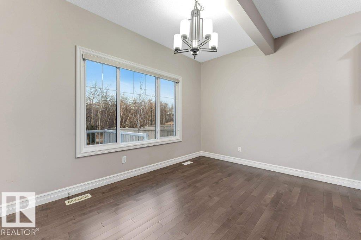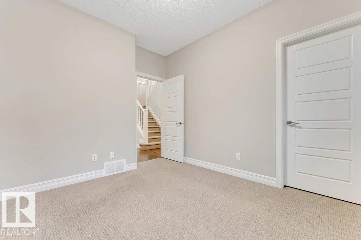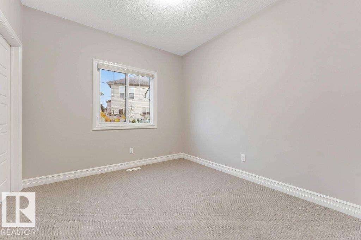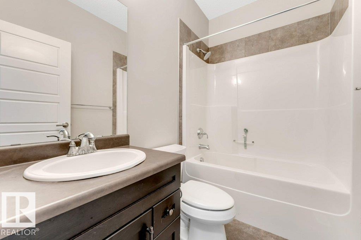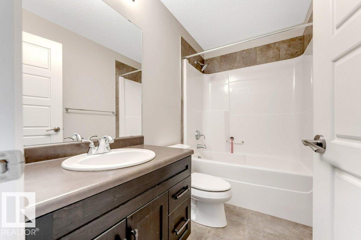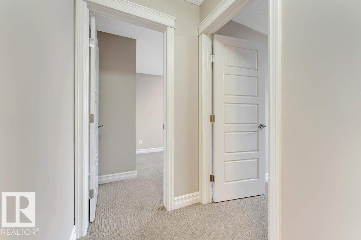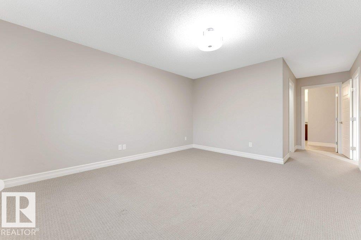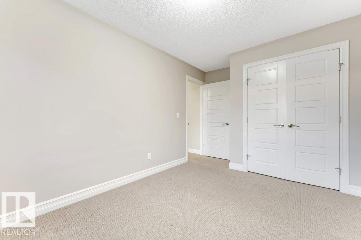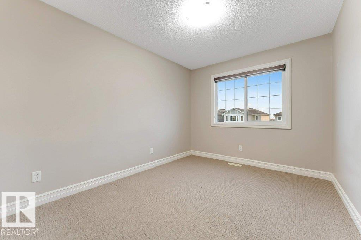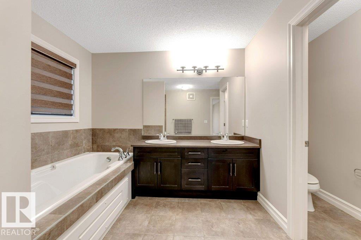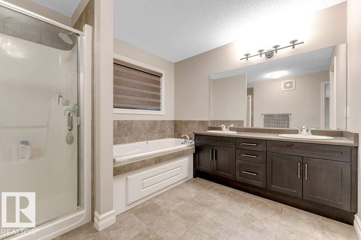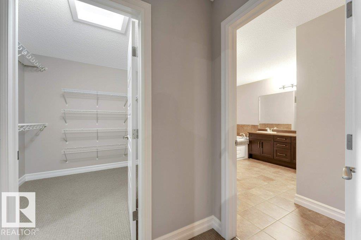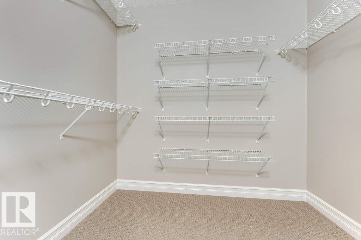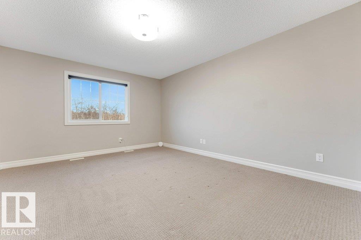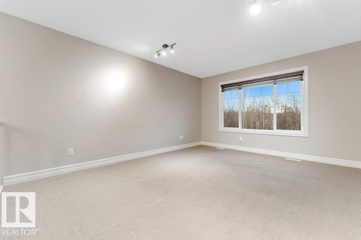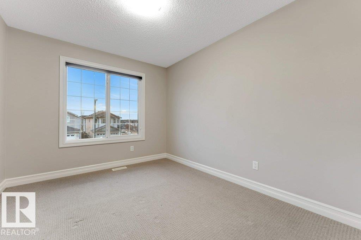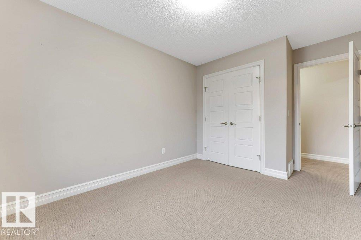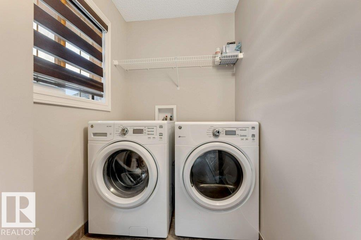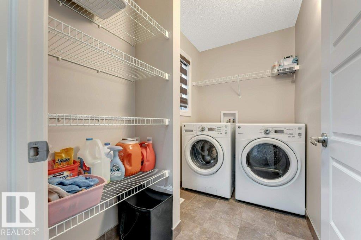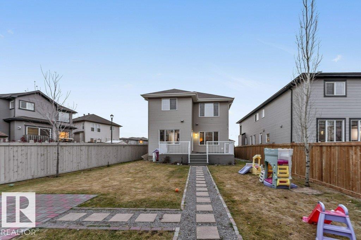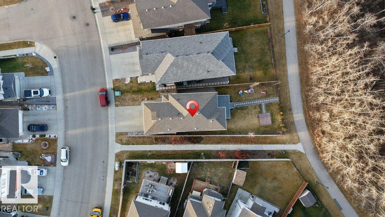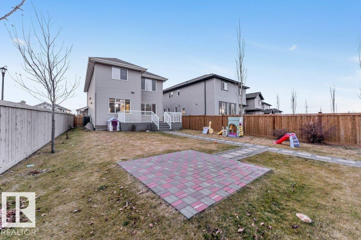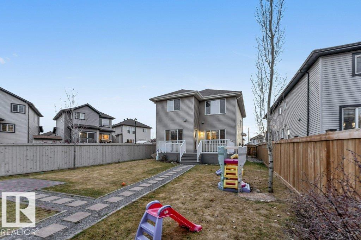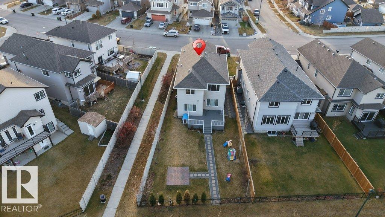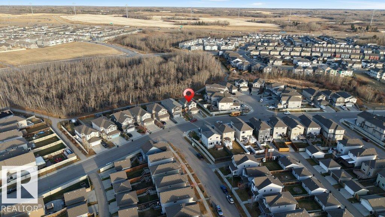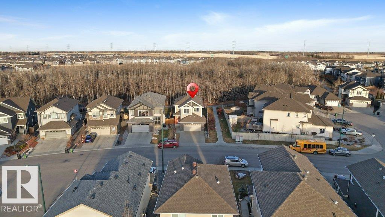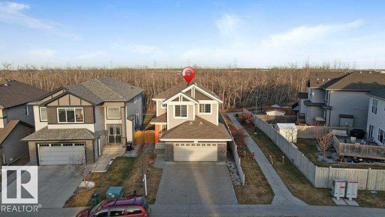3683 8 St Nw Edmonton, Alberta T6T 0S3
$637,900
*BACKING ONTO WALKING TRAIL & RAVINE** MAIN FLOOR FULL BED & BATH ** CENTRAL AC **Welcome to 3683 8 Street NW, an elegant residence designed for comfort, style, and exceptional functionality. The main floor features a bright open-concept living area, a beautifully finished kitchen with premium touches, and a private office ideal for working from home. Upstairs, enjoy the convenience of two stunning primary retreats, generously sized additional bedrooms, and a versatile bonus room perfect for family living. Large windows, upscale finishes, and thoughtful design enhance every corner of the home. The impressive multi-garage setup provides abundant parking and storage, while the expansive deck creates a perfect outdoor space for relaxing or entertaining. Situated in a desirable community close to parks, schools, shopping, and major routes, this property offers an outstanding combination of luxury, practicality, and lifestyle.4 (id:46923)
Property Details
| MLS® Number | E4465822 |
| Property Type | Single Family |
| Neigbourhood | Maple Crest |
| Amenities Near By | Airport, Park, Playground, Public Transit, Schools, Shopping |
| Features | Corner Site, Ravine, Park/reserve, Environmental Reserve |
| Structure | Deck |
| View Type | Ravine View |
Building
| Bathroom Total | 3 |
| Bedrooms Total | 4 |
| Appliances | Dishwasher, Dryer, Hood Fan, Microwave, Refrigerator, Stove, Washer |
| Basement Development | Unfinished |
| Basement Type | Full (unfinished) |
| Constructed Date | 2013 |
| Construction Style Attachment | Detached |
| Fireplace Fuel | Gas |
| Fireplace Present | Yes |
| Fireplace Type | Corner |
| Heating Type | Forced Air |
| Stories Total | 2 |
| Size Interior | 2,189 Ft2 |
| Type | House |
Parking
| Attached Garage |
Land
| Acreage | No |
| Fence Type | Fence |
| Land Amenities | Airport, Park, Playground, Public Transit, Schools, Shopping |
| Size Irregular | 518.18 |
| Size Total | 518.18 M2 |
| Size Total Text | 518.18 M2 |
Rooms
| Level | Type | Length | Width | Dimensions |
|---|---|---|---|---|
| Main Level | Living Room | 4.03m x 4.62m | ||
| Main Level | Dining Room | 3.95m x 2.97m | ||
| Main Level | Kitchen | 3.59m x 4.07m | ||
| Main Level | Bedroom 2 | 3.53m x 3.04m | ||
| Upper Level | Family Room | 3.70m x 4.75m | ||
| Upper Level | Primary Bedroom | 3.81m x 4.59m | ||
| Upper Level | Bedroom 3 | 2.79m x 4.33m | ||
| Upper Level | Bedroom 4 | 2.91m x 4.17m | ||
| Upper Level | Laundry Room | 2.57m x 1.54m |
https://www.realtor.ca/real-estate/29106277/3683-8-st-nw-edmonton-maple-crest
Contact Us
Contact us for more information

Yad Dhillon
Associate
(780) 484-3690
www.facebook.com/yaddhillon.ca
201-9426 51 Ave Nw
Edmonton, Alberta T6E 5A6
(403) 493-7993
(877) 285-2001

