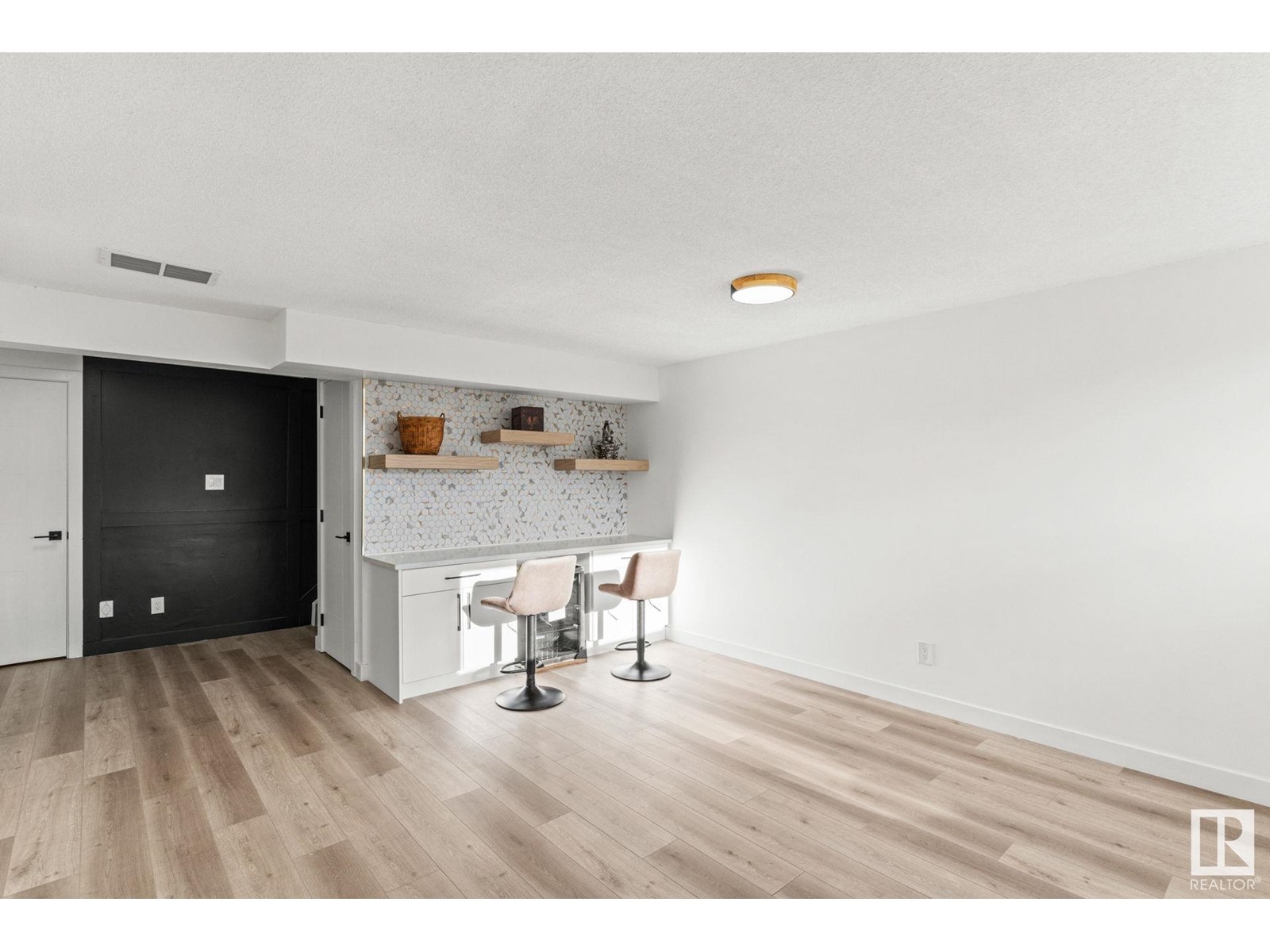37 Royal Rd Nw Edmonton, Alberta T6J 2E7
$349,000Maintenance, Exterior Maintenance, Landscaping, Other, See Remarks, Property Management
$426.51 Monthly
Maintenance, Exterior Maintenance, Landscaping, Other, See Remarks, Property Management
$426.51 MonthlyFully furnished SHOWHOME. Designed in-house by the seasoned professionals at M & H Home Builders, this home combines functionality with elegance. mhhomebuilders.com . Prestigious location backing treed-ravine views. Nestled on a rare walk-out lot and 1900+ SQFT of living space. The galley kitchen is a chef’s dream, featuring quartz countertops/backsplash, upgraded appliances, and matte white cabinets. Upstairs, all three bedrooms can easily accommodate king-sized beds, and the spa-like bathroom offers a full-tiled experience with a dual-tower vanity. The fully developed walk-out basement includes one bedroom and a sleek bar area. Low-maintenance living at its best—condo fees cover exterior, roof, foundation, while the backyard has artificial turf and the interior features a new furnace and hot water tank. Enjoy breathtaking sunset views every day from your patio. Steps away from good schools, parks, and country clubs/camping grounds. Easy access to Whitemud, U of A and major connecting routes. (id:46923)
Property Details
| MLS® Number | E4411322 |
| Property Type | Single Family |
| Neigbourhood | Royal Gardens (Edmonton) |
| Amenities Near By | Park, Schools, Shopping |
| Features | See Remarks, Ravine, Wet Bar |
| Parking Space Total | 3 |
| Structure | Patio(s) |
| View Type | Ravine View |
Building
| Bathroom Total | 2 |
| Bedrooms Total | 4 |
| Appliances | Dishwasher, Dryer, Furniture, Hood Fan, Refrigerator, Stove, Washer |
| Basement Development | Finished |
| Basement Features | Walk Out |
| Basement Type | Full (finished) |
| Constructed Date | 1968 |
| Construction Style Attachment | Attached |
| Fireplace Fuel | Electric |
| Fireplace Present | Yes |
| Fireplace Type | Insert |
| Half Bath Total | 1 |
| Heating Type | Forced Air |
| Stories Total | 2 |
| Size Interior | 1,313 Ft2 |
| Type | Row / Townhouse |
Parking
| Stall | |
| Parking Pad | |
| See Remarks |
Land
| Acreage | No |
| Fence Type | Fence |
| Land Amenities | Park, Schools, Shopping |
| Size Irregular | 300.75 |
| Size Total | 300.75 M2 |
| Size Total Text | 300.75 M2 |
Rooms
| Level | Type | Length | Width | Dimensions |
|---|---|---|---|---|
| Basement | Family Room | Measurements not available | ||
| Basement | Bedroom 4 | Measurements not available | ||
| Main Level | Living Room | Measurements not available | ||
| Main Level | Dining Room | Measurements not available | ||
| Main Level | Kitchen | Measurements not available | ||
| Main Level | Primary Bedroom | Measurements not available | ||
| Main Level | Bedroom 2 | Measurements not available | ||
| Main Level | Bedroom 3 | Measurements not available |
https://www.realtor.ca/real-estate/27571863/37-royal-rd-nw-edmonton-royal-gardens-edmonton
Contact Us
Contact us for more information
Justin Gill
Associate
(780) 436-9902
www.instagram.com/justingillrealty/
312 Saddleback Rd
Edmonton, Alberta T6J 4R7
(780) 434-4700
(780) 436-9902










































