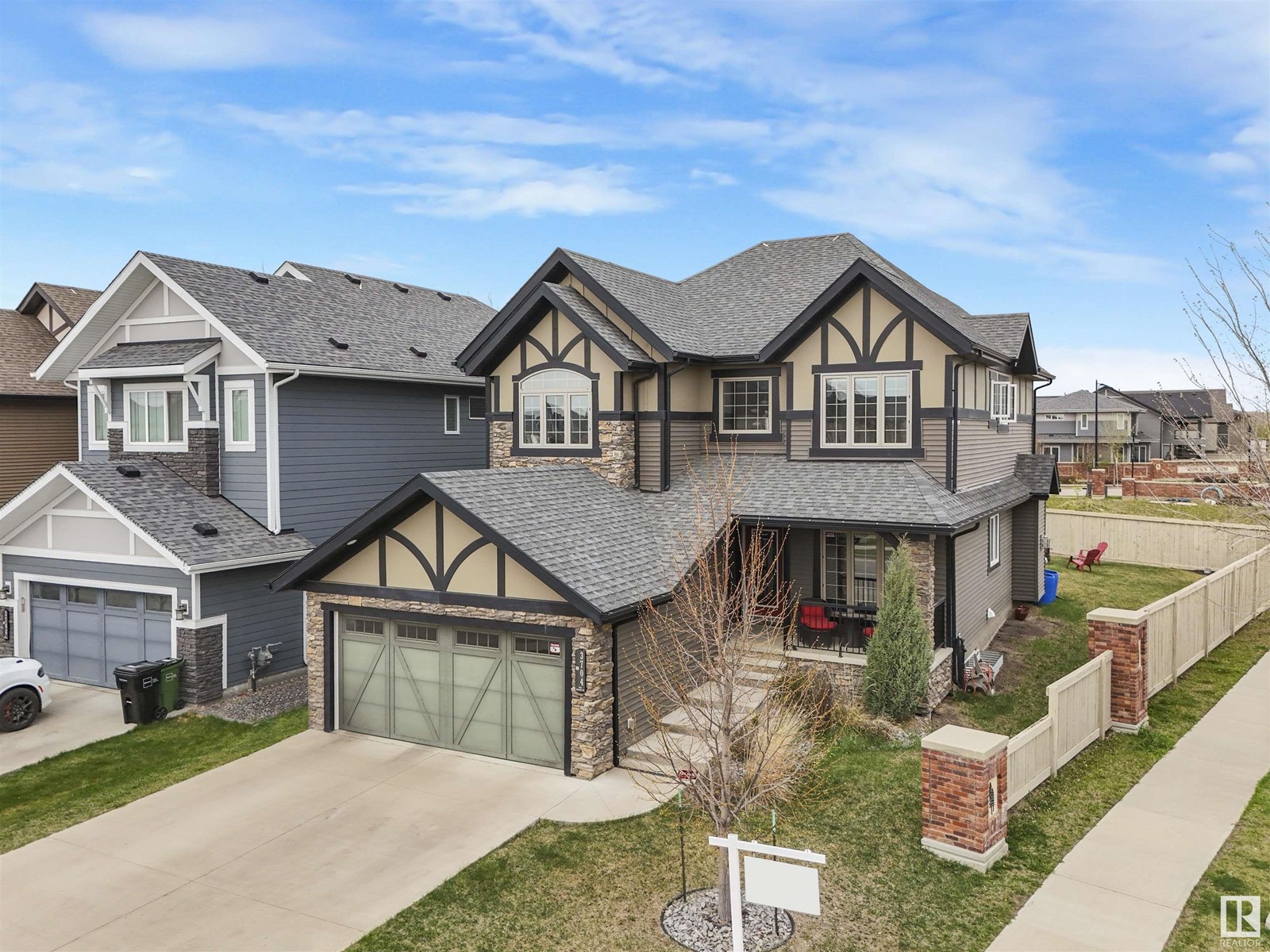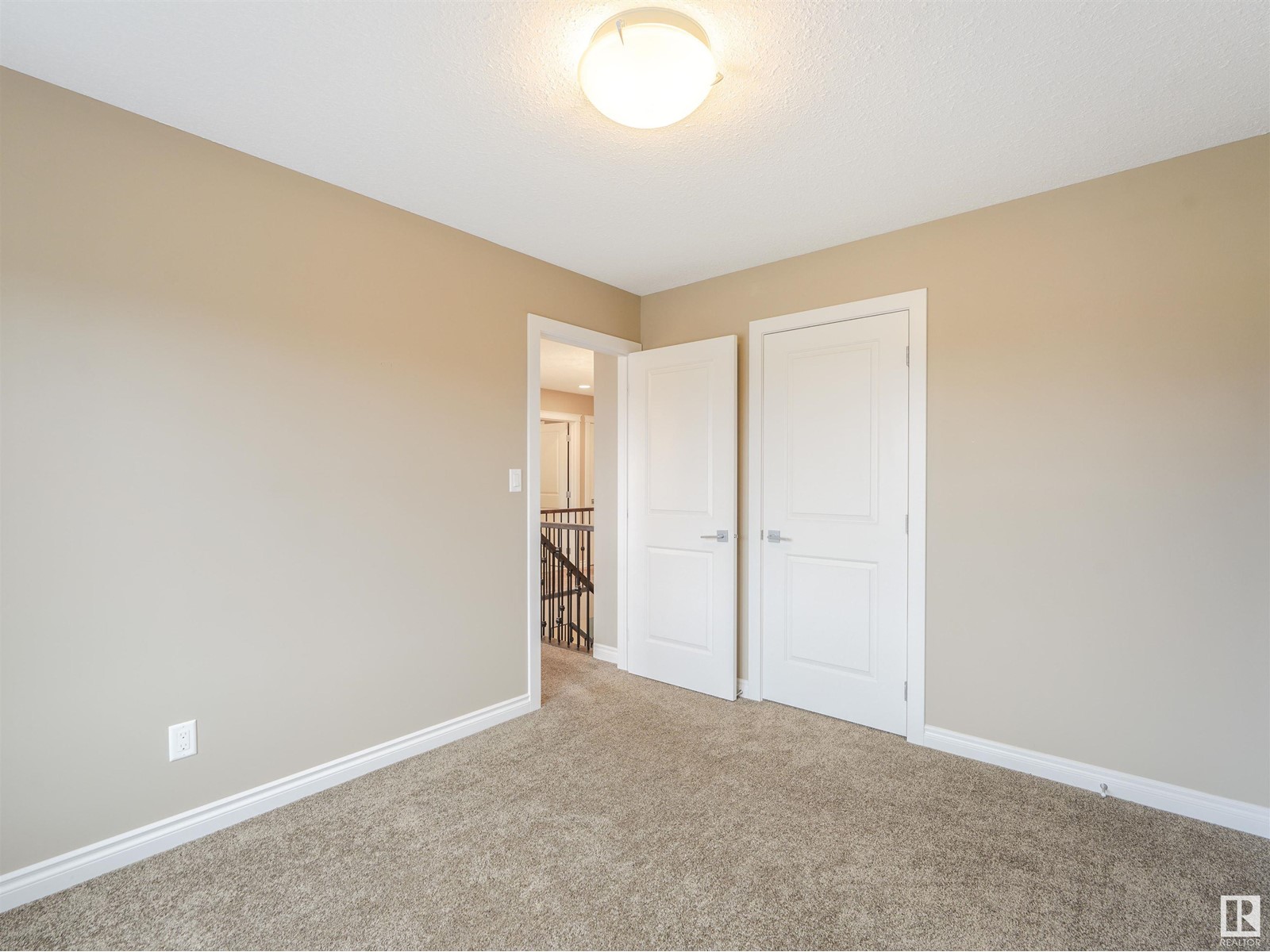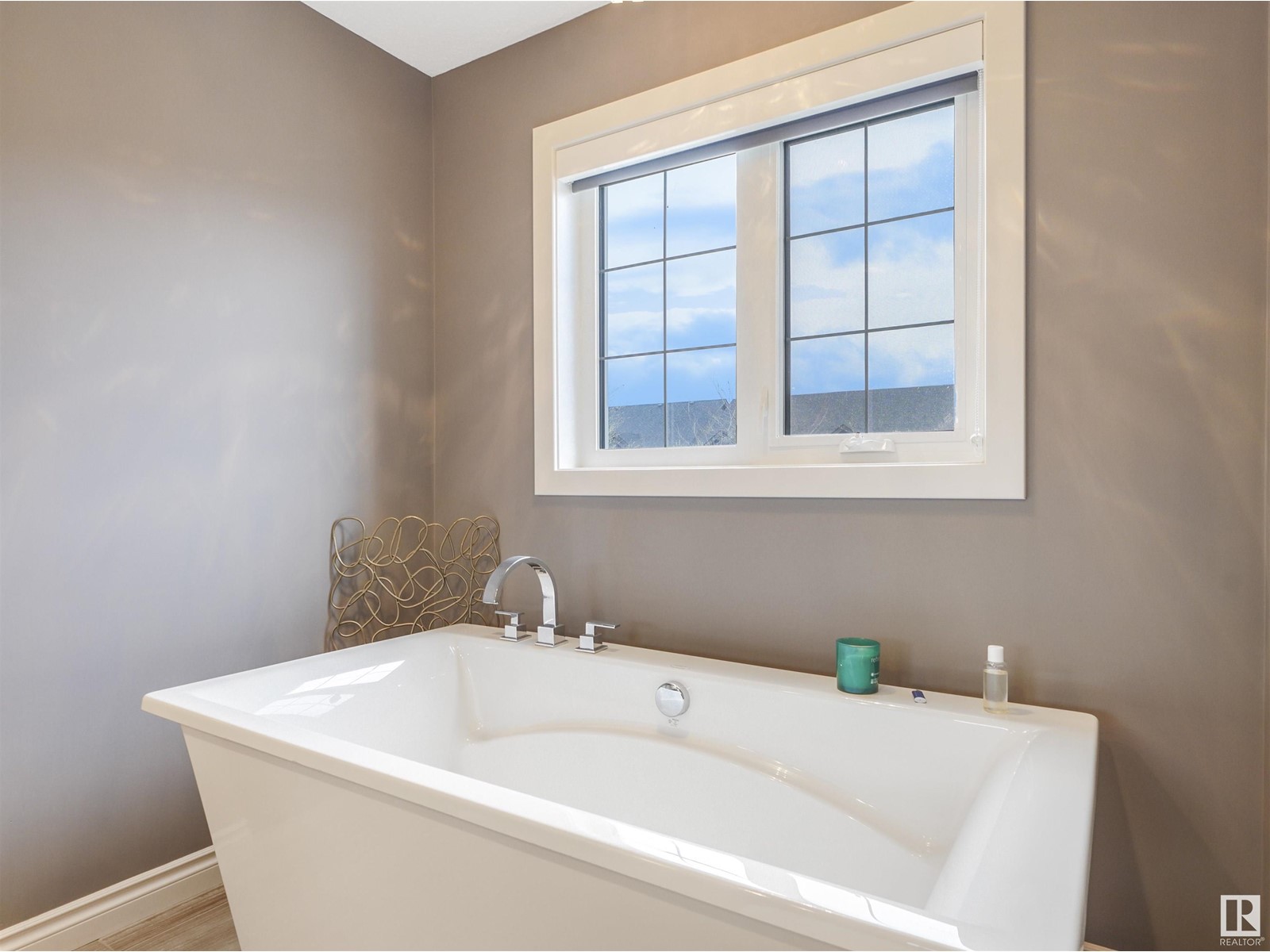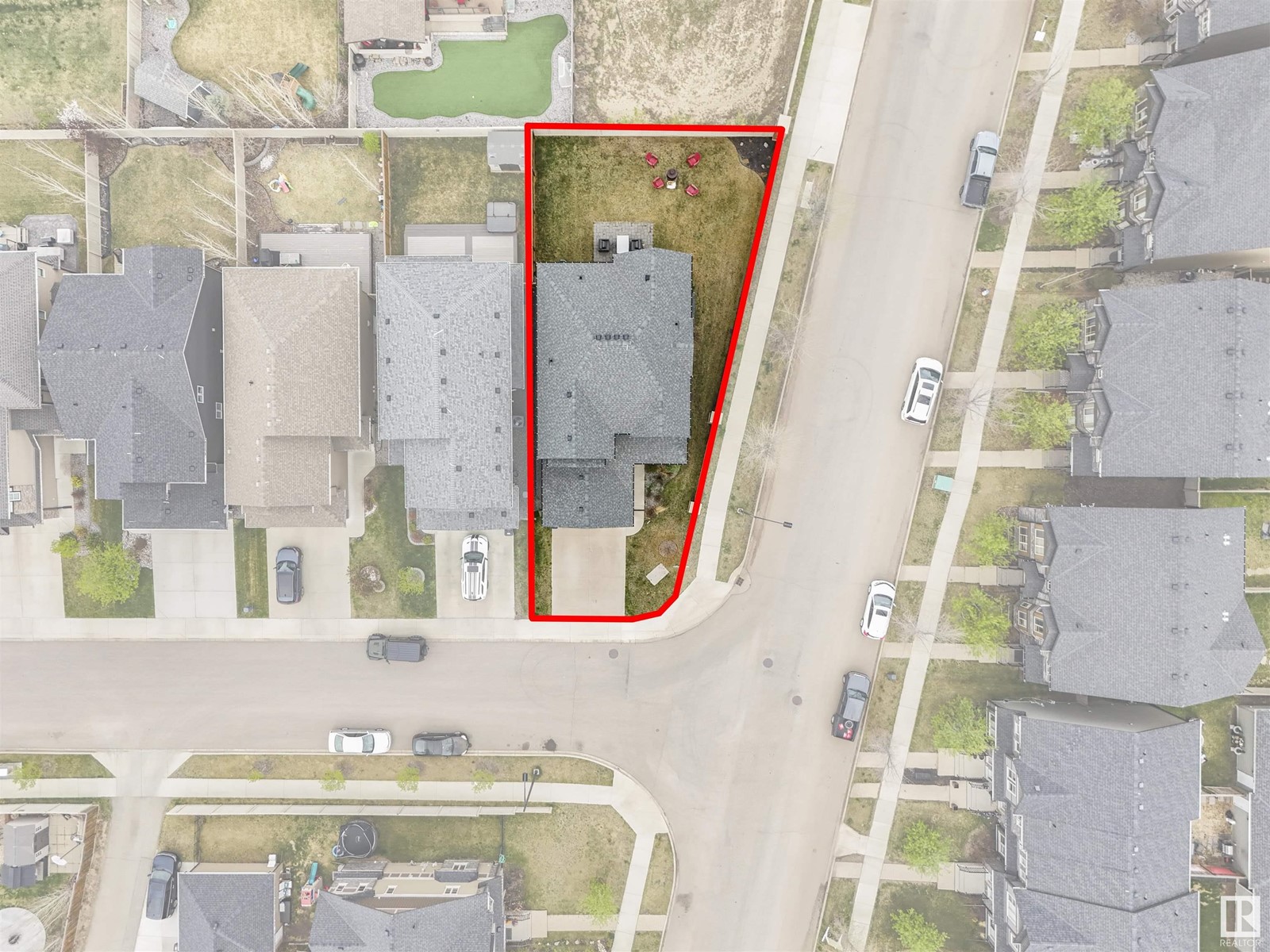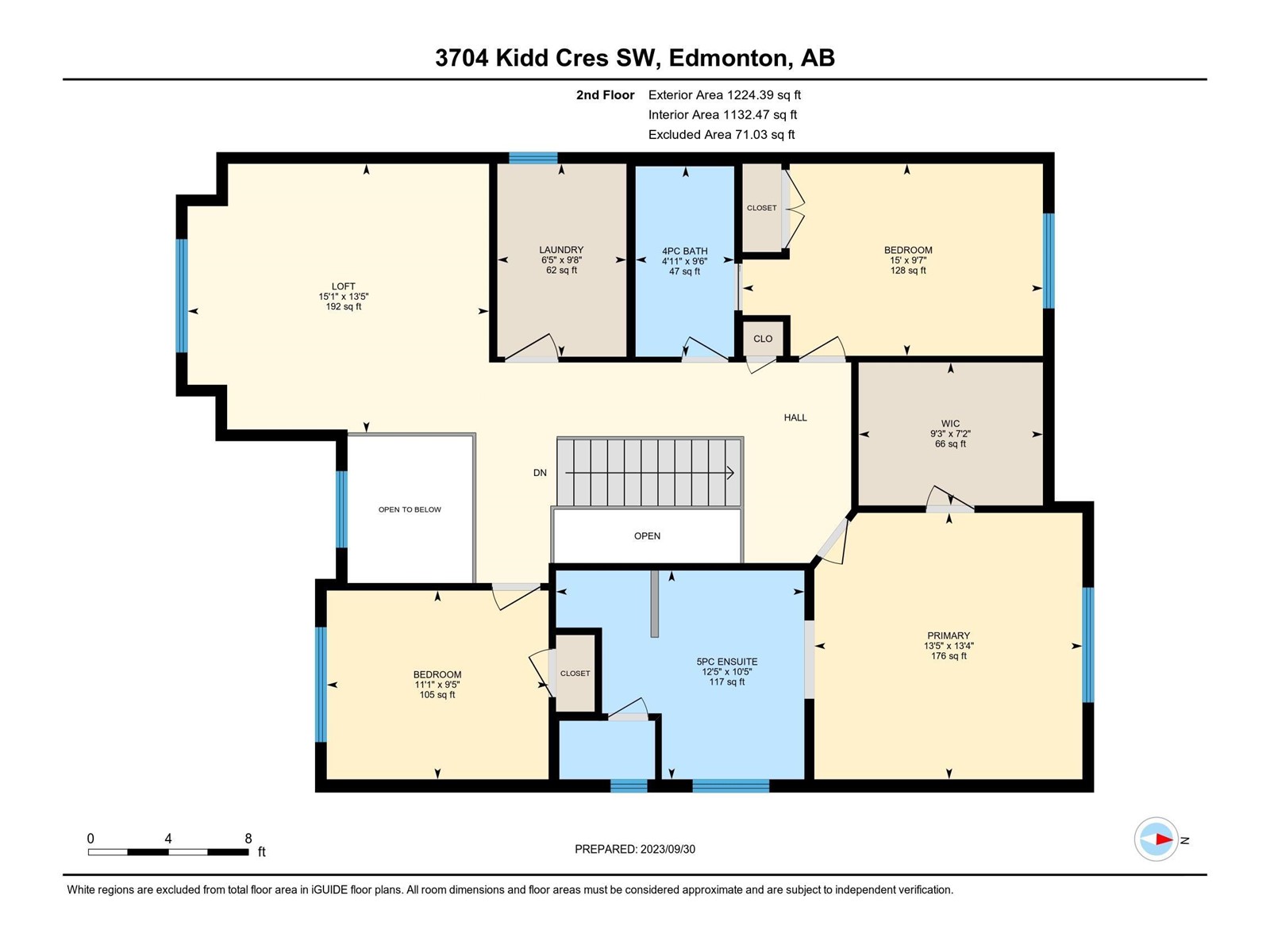3704 Kidd Cr Sw Edmonton, Alberta T6W 2R2
$743,888
Welcome to this splendid home in beautiful KESWICK ON THE RIVER with over 3450 sqft of living space and UPGRADED finishes on a LARGE CORNER LOT. The GRAND FOYER welcomes you with a breathtaking OPEN RISER STAIRCASE adorned with wrought IRON RAILINGS. Main floor DEN and FLEX ROOM provide versatility. Gleaming HARDWOOD FLOORS flow into the family room with 9-FOOT CEILINGS and a cozy GAS FIREPLACE. The upgraded GOURMET CHEF'S KITCHEN boasts GRANITE COUNTERTOPS, MAPLE CABINETS, SS APPLIANCES including a GAS STOVE, under-cabinet lighting, and an exquisite dining room to enhance the culinary experience. The MASTER BEDROOOM features a 5-pc ENSUITE with a glass & tiled shower, along with a luxurious freestanding SOAKER TUB and a CUSTOM WALK-IN CLOSET. A large VAULTED BONUS ROOM, 2 spacious bedrooms, 4-pc bath and laundry room with a sink completes the second level. The FINISHED BASEMENT offers a 4th bedroom, full bath, dual rooms with potential for 5/6 bedrooms. Enjoy the nearby PONDS, TRAILS and RIVER VALLEY! (id:46923)
Property Details
| MLS® Number | E4401333 |
| Property Type | Single Family |
| Neigbourhood | Keswick Area |
| AmenitiesNearBy | Golf Course, Playground, Public Transit, Schools, Shopping |
| CommunityFeatures | Public Swimming Pool |
| Features | Corner Site, See Remarks, Park/reserve, Closet Organizers |
| Structure | Fire Pit, Patio(s) |
Building
| BathroomTotal | 4 |
| BedroomsTotal | 4 |
| Amenities | Ceiling - 9ft |
| Appliances | Alarm System, Dishwasher, Dryer, Garage Door Opener Remote(s), Garage Door Opener, Hood Fan, Microwave, Refrigerator, Gas Stove(s), Washer, Window Coverings |
| BasementDevelopment | Finished |
| BasementType | Full (finished) |
| ConstructedDate | 2014 |
| ConstructionStyleAttachment | Detached |
| FireplaceFuel | Gas |
| FireplacePresent | Yes |
| FireplaceType | Unknown |
| HalfBathTotal | 1 |
| HeatingType | Forced Air |
| StoriesTotal | 2 |
| SizeInterior | 2385.6055 Sqft |
| Type | House |
Parking
| Attached Garage |
Land
| Acreage | No |
| LandAmenities | Golf Course, Playground, Public Transit, Schools, Shopping |
Rooms
| Level | Type | Length | Width | Dimensions |
|---|---|---|---|---|
| Lower Level | Bedroom 4 | Measurements not available | ||
| Lower Level | Recreation Room | Measurements not available | ||
| Main Level | Living Room | Measurements not available | ||
| Main Level | Dining Room | Measurements not available | ||
| Main Level | Kitchen | Measurements not available | ||
| Main Level | Family Room | Measurements not available | ||
| Main Level | Den | Measurements not available | ||
| Upper Level | Primary Bedroom | Measurements not available | ||
| Upper Level | Bedroom 2 | Measurements not available | ||
| Upper Level | Bedroom 3 | Measurements not available | ||
| Upper Level | Bonus Room | Measurements not available | ||
| Upper Level | Laundry Room | Measurements not available |
https://www.realtor.ca/real-estate/27273724/3704-kidd-cr-sw-edmonton-keswick-area
Interested?
Contact us for more information
Ricardo D. Brito
Associate
302-5083 Windermere Blvd Sw
Edmonton, Alberta T6W 0J5





