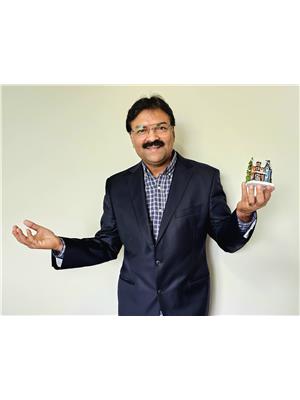3705 11 St Nw Nw Edmonton, Alberta T6T 0E8
$459,000
Beautiful 3BR home on a massive pie-shaped lot in a quiet Tamarack cul-de-sac, backing onto open green space with no rear neighbors—a rare find offering privacy and tranquility. Fully landscaped with an oversized single attached garage. Inside, the main floor features a bright and open layout with a stylish kitchen, spacious dining area, cozy living room with gas fireplace, and a convenient half bath. Upstairs offers a generous bonus room, a primary bedroom with a 4-pc ensuite, plus two additional well-sized bedrooms and a 4-pc common bathroom. Plenty of windows bring in natural light throughout. The expansive backyard offers endless potential for gardening, play, or outdoor entertaining. Unfinished basement offers excellent potential for future development. Located in one of Edmonton’s most sought-after communities—just minutes to schools, shopping, Meadows Rec Centre, parks, public transit, and major roadways. This well-maintained home on a premium lot is perfect for families or investors alike! (id:46923)
Property Details
| MLS® Number | E4448030 |
| Property Type | Single Family |
| Neigbourhood | Tamarack |
| Amenities Near By | Park, Playground, Public Transit, Schools, Shopping |
| Features | Cul-de-sac, No Smoking Home |
| Structure | Deck, Fire Pit |
Building
| Bathroom Total | 3 |
| Bedrooms Total | 3 |
| Amenities | Vinyl Windows |
| Appliances | Dishwasher, Dryer, Hood Fan, Microwave, Refrigerator, Stove, Washer |
| Basement Development | Unfinished |
| Basement Type | Full (unfinished) |
| Constructed Date | 2007 |
| Construction Style Attachment | Semi-detached |
| Fire Protection | Smoke Detectors |
| Fireplace Fuel | Gas |
| Fireplace Present | Yes |
| Fireplace Type | Corner |
| Half Bath Total | 1 |
| Heating Type | Forced Air |
| Stories Total | 2 |
| Size Interior | 1,385 Ft2 |
| Type | Duplex |
Parking
| Oversize | |
| Attached Garage |
Land
| Acreage | No |
| Land Amenities | Park, Playground, Public Transit, Schools, Shopping |
| Size Irregular | 872.25 |
| Size Total | 872.25 M2 |
| Size Total Text | 872.25 M2 |
Rooms
| Level | Type | Length | Width | Dimensions |
|---|---|---|---|---|
| Main Level | Living Room | Measurements not available | ||
| Main Level | Dining Room | Measurements not available | ||
| Main Level | Kitchen | Measurements not available | ||
| Upper Level | Primary Bedroom | 3.08 m | 4.14 m | 3.08 m x 4.14 m |
| Upper Level | Bedroom 2 | 2.93 m | 2.67 m | 2.93 m x 2.67 m |
| Upper Level | Bedroom 3 | 2.64 m | 2.74 m | 2.64 m x 2.74 m |
| Upper Level | Bonus Room | 4.01 m | 3.21 m | 4.01 m x 3.21 m |
https://www.realtor.ca/real-estate/28613420/3705-11-st-nw-nw-edmonton-tamarack
Contact Us
Contact us for more information

Manish Mahendrabhai Shah
Associate
manishshah.c21.ca/
www.facebook.com/profile.php?id=61551911321658
9130 34a Ave Nw
Edmonton, Alberta T6E 5P4
(780) 225-8899


































