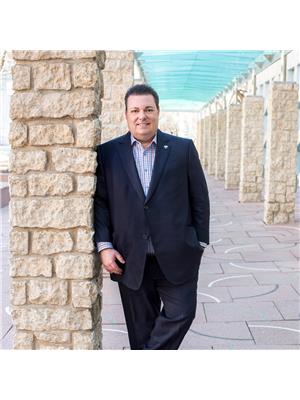3718 138a Av Nw Edmonton, Alberta T5Y 3G5
$365,000
~ AMAZING HALF DUPLEX LOCATED in CLAREVIEW TOWN CENTRE ~ 3 BEDROOMS, 1.5 BATHS ~ FULLY FINISHED BASEMENT ~ Open concept main floor with a good sized living room, dining room and kitchen ~ Laminate Flooring on Main Floor ~ Tons of Kitchen cabinets ~ Half Bath on main floor ~ Upstairs there are 3 good sized bedrooms ~ The basement is fully finished with a large family room ~ SINGLE ATTACHED GARAGE ~ Beautifully landscaped yard which is fully fenced and there is a large deck as well~ NO CONDO FEES ~ Perfect starter home or great investment property ~ Located on a quiet Cresent close to Walmart, LRT, Yellowhead Trail and Anthony Henday Drive. Hurry before this one is gone. (id:46923)
Property Details
| MLS® Number | E4446653 |
| Property Type | Single Family |
| Neigbourhood | Clareview Town Centre |
| Amenities Near By | Golf Course, Playground, Public Transit, Schools, Shopping |
| Community Features | Public Swimming Pool |
| Features | Flat Site, No Back Lane, Park/reserve, Exterior Walls- 2x6", No Animal Home, No Smoking Home |
Building
| Bathroom Total | 2 |
| Bedrooms Total | 3 |
| Amenities | Vinyl Windows |
| Appliances | Dishwasher, Dryer, Garage Door Opener, Hood Fan, Refrigerator, Stove, Washer, Window Coverings |
| Basement Development | Finished |
| Basement Type | Full (finished) |
| Constructed Date | 2004 |
| Construction Style Attachment | Semi-detached |
| Fire Protection | Smoke Detectors |
| Half Bath Total | 1 |
| Heating Type | Forced Air |
| Stories Total | 2 |
| Size Interior | 1,211 Ft2 |
| Type | Duplex |
Parking
| Attached Garage |
Land
| Acreage | No |
| Fence Type | Fence |
| Land Amenities | Golf Course, Playground, Public Transit, Schools, Shopping |
| Size Irregular | 270.03 |
| Size Total | 270.03 M2 |
| Size Total Text | 270.03 M2 |
Rooms
| Level | Type | Length | Width | Dimensions |
|---|---|---|---|---|
| Basement | Family Room | 4.91 m | 4.55 m | 4.91 m x 4.55 m |
| Basement | Utility Room | 3.02 m | 2.27 m | 3.02 m x 2.27 m |
| Main Level | Living Room | 5.19 m | 3.23 m | 5.19 m x 3.23 m |
| Main Level | Dining Room | 2.41 m | 2.55 m | 2.41 m x 2.55 m |
| Main Level | Kitchen | 2.78 m | 2.43 m | 2.78 m x 2.43 m |
| Upper Level | Primary Bedroom | 3.32 m | 4.22 m | 3.32 m x 4.22 m |
| Upper Level | Bedroom 2 | 2.74 m | 4.62 m | 2.74 m x 4.62 m |
| Upper Level | Bedroom 3 | 2.57 m | 3.58 m | 2.57 m x 3.58 m |
https://www.realtor.ca/real-estate/28579984/3718-138a-av-nw-edmonton-clareview-town-centre
Contact Us
Contact us for more information

Che Taylor
Associate
www.chetaylor.com/
www.facebook.com/che.taylor.71
www.linkedin.com/in/che-taylor-a5a820a2/
201-6650 177 St Nw
Edmonton, Alberta T5T 4J5
(780) 483-4848
(780) 444-8017

































