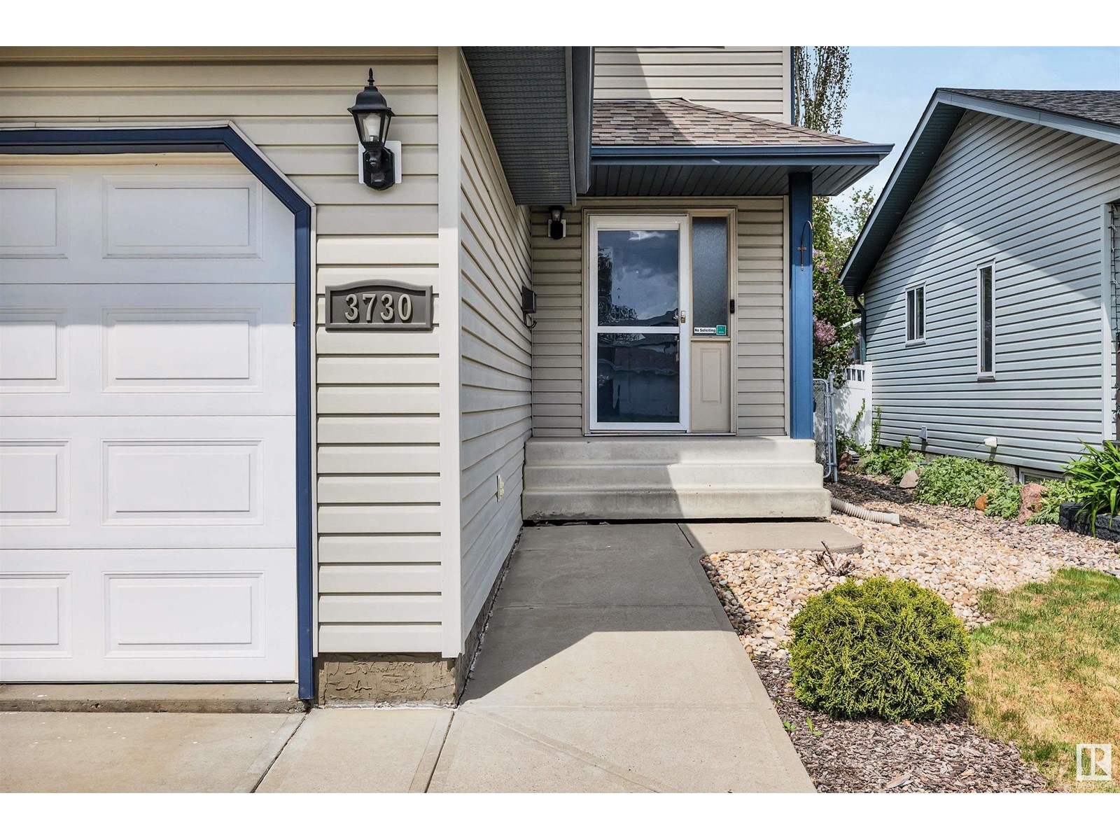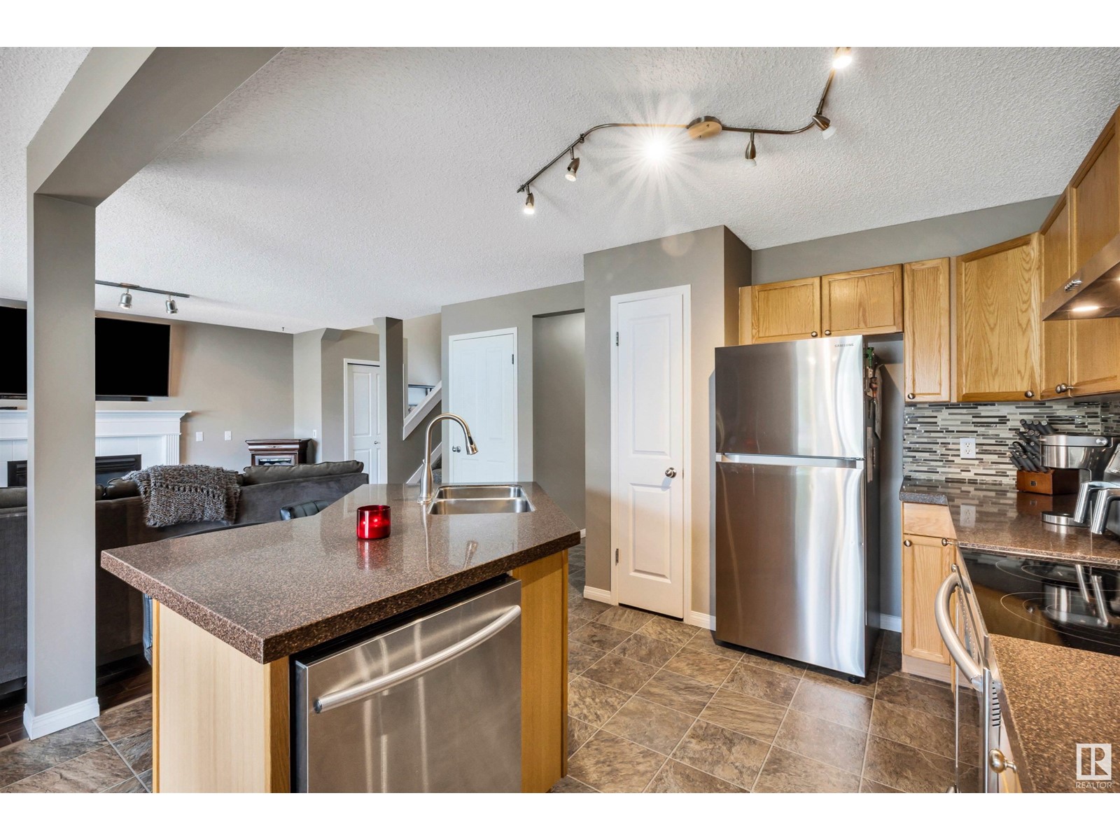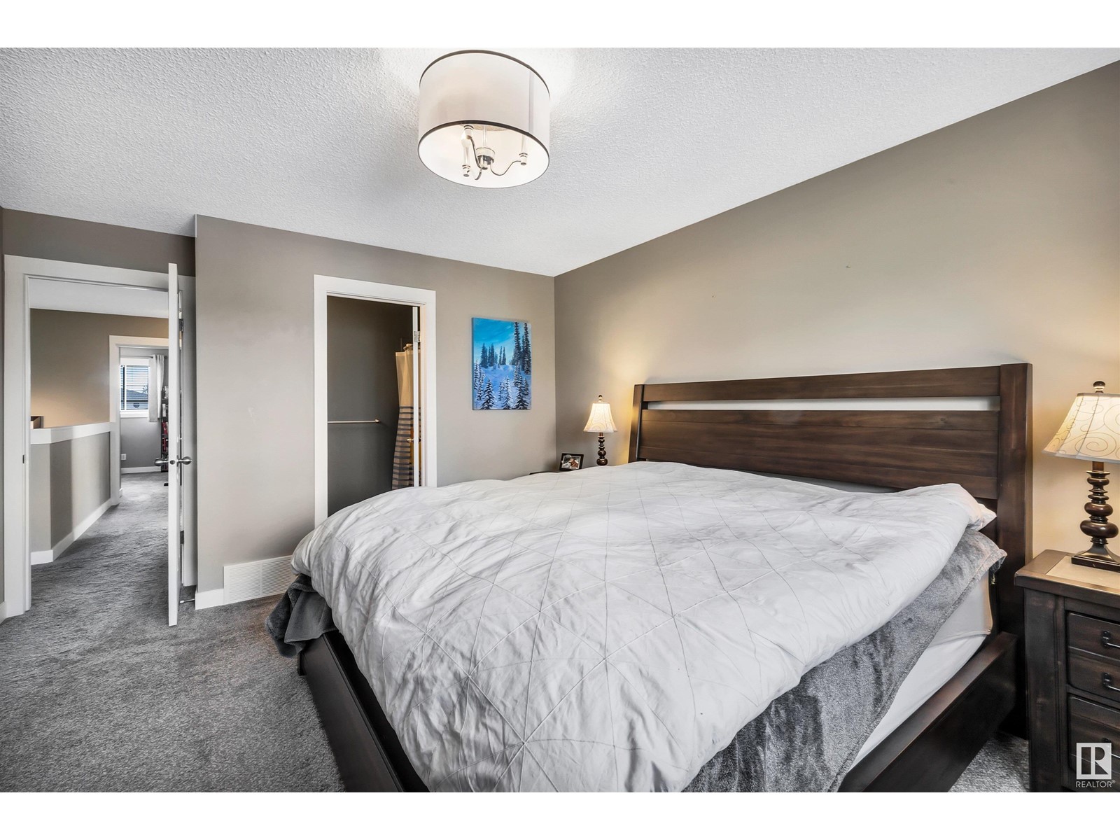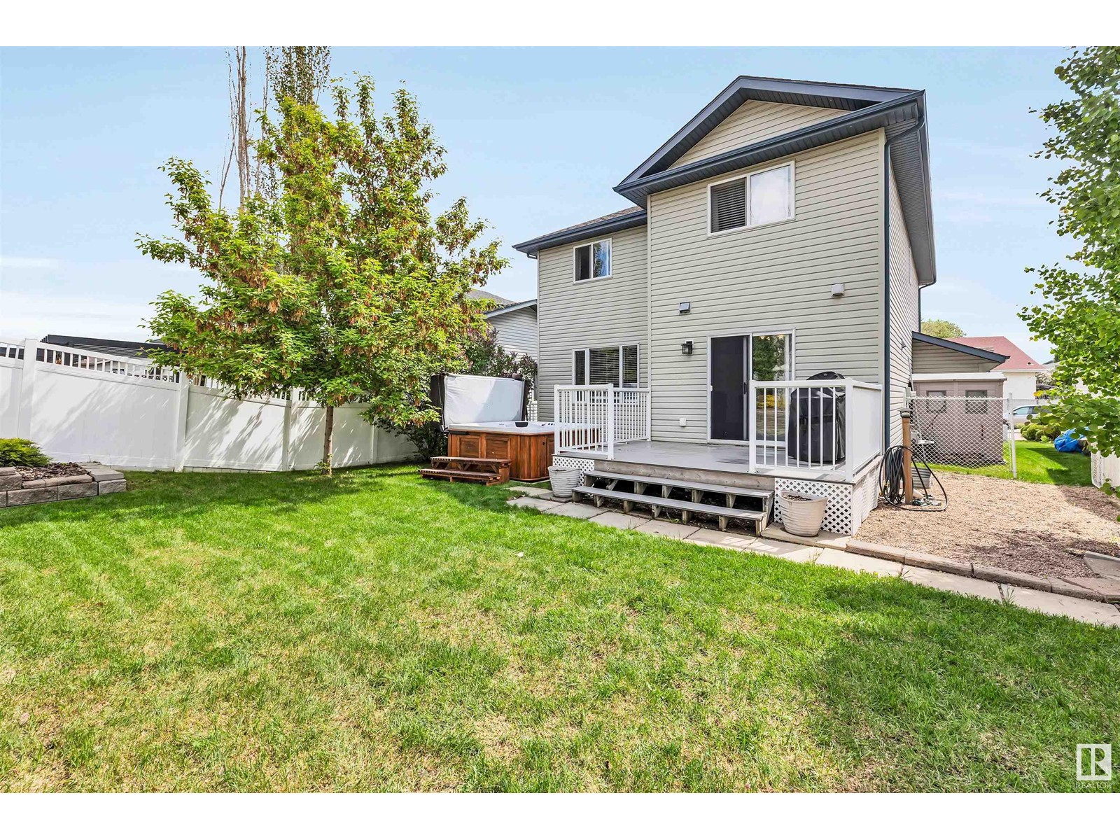3730 130a Av Nw Edmonton, Alberta T5A 5A3
$500,000
Nestled in the peaceful, family-oriented Northridge pocket of Belmont, North Edmonton, just under 1,700 sq ft, 4-bed, 2.5-bath home radiates charm and care. Enjoy a traffic-free haven, perfect for kids, with top schools, parks, and amenities nearby. The open-concept main floor dazzles with a natural gas fireplace, stainless steel appliances, a breakfast bar, and a large pantry. An oversized double attached garage provides ample space, while the meticulously landscaped, fenced backyard features a sprawling composite deck and a luxurious Arctic Spa Tundra SDS salt water tub with Spa Boy—ideal for unwinding. Upstairs, a spacious bonus room and a generous master with a 3-piece ensuite offer comfort and style. The partially finished basement awaits your personal touch. This vibrant community, with friendly neighbors, blends modern convenience with serene living. Move-in ready and brimming with pride of ownership, this home is a rare find for families seeking quality and tranquility. (id:46923)
Property Details
| MLS® Number | E4438449 |
| Property Type | Single Family |
| Neigbourhood | Belmont |
| Amenities Near By | Playground, Public Transit, Schools, Shopping |
| Features | No Back Lane, No Animal Home, No Smoking Home |
| Structure | Deck |
Building
| Bathroom Total | 3 |
| Bedrooms Total | 3 |
| Amenities | Vinyl Windows |
| Appliances | Dishwasher, Dryer, Refrigerator, Stove, Washer, Window Coverings |
| Basement Development | Partially Finished |
| Basement Type | Full (partially Finished) |
| Constructed Date | 2000 |
| Construction Style Attachment | Detached |
| Fire Protection | Smoke Detectors |
| Half Bath Total | 1 |
| Heating Type | Forced Air |
| Stories Total | 2 |
| Size Interior | 1,685 Ft2 |
| Type | House |
Parking
| Attached Garage |
Land
| Acreage | No |
| Fence Type | Fence |
| Land Amenities | Playground, Public Transit, Schools, Shopping |
| Size Irregular | 441.88 |
| Size Total | 441.88 M2 |
| Size Total Text | 441.88 M2 |
Rooms
| Level | Type | Length | Width | Dimensions |
|---|---|---|---|---|
| Main Level | Living Room | 4.29 m | 4.71 m | 4.29 m x 4.71 m |
| Main Level | Dining Room | 3.64 m | 2.45 m | 3.64 m x 2.45 m |
| Main Level | Kitchen | 3.64 m | 3.68 m | 3.64 m x 3.68 m |
| Upper Level | Primary Bedroom | 3.65 m | 4.82 m | 3.65 m x 4.82 m |
| Upper Level | Bedroom 2 | 2.69 m | 4.15 m | 2.69 m x 4.15 m |
| Upper Level | Bedroom 3 | 2.68 m | 3.84 m | 2.68 m x 3.84 m |
| Upper Level | Bonus Room | 4.14 m | 4.74 m | 4.14 m x 4.74 m |
https://www.realtor.ca/real-estate/28363706/3730-130a-av-nw-edmonton-belmont
Contact Us
Contact us for more information
Jack E. Billingsley
Associate
(780) 401-3463
102-1253 91 St Sw
Edmonton, Alberta T6X 1E9
(780) 660-0000
(780) 401-3463

















































