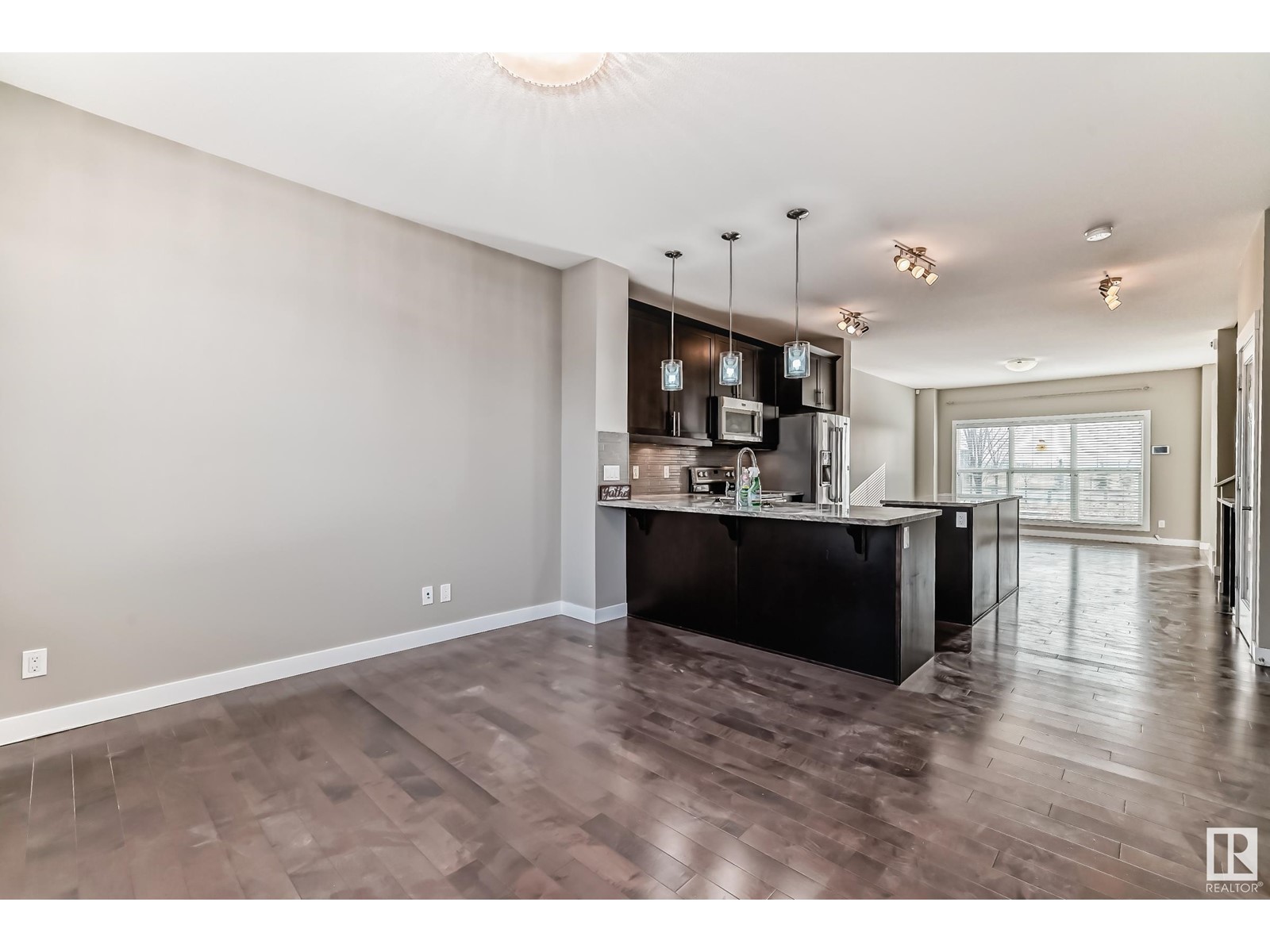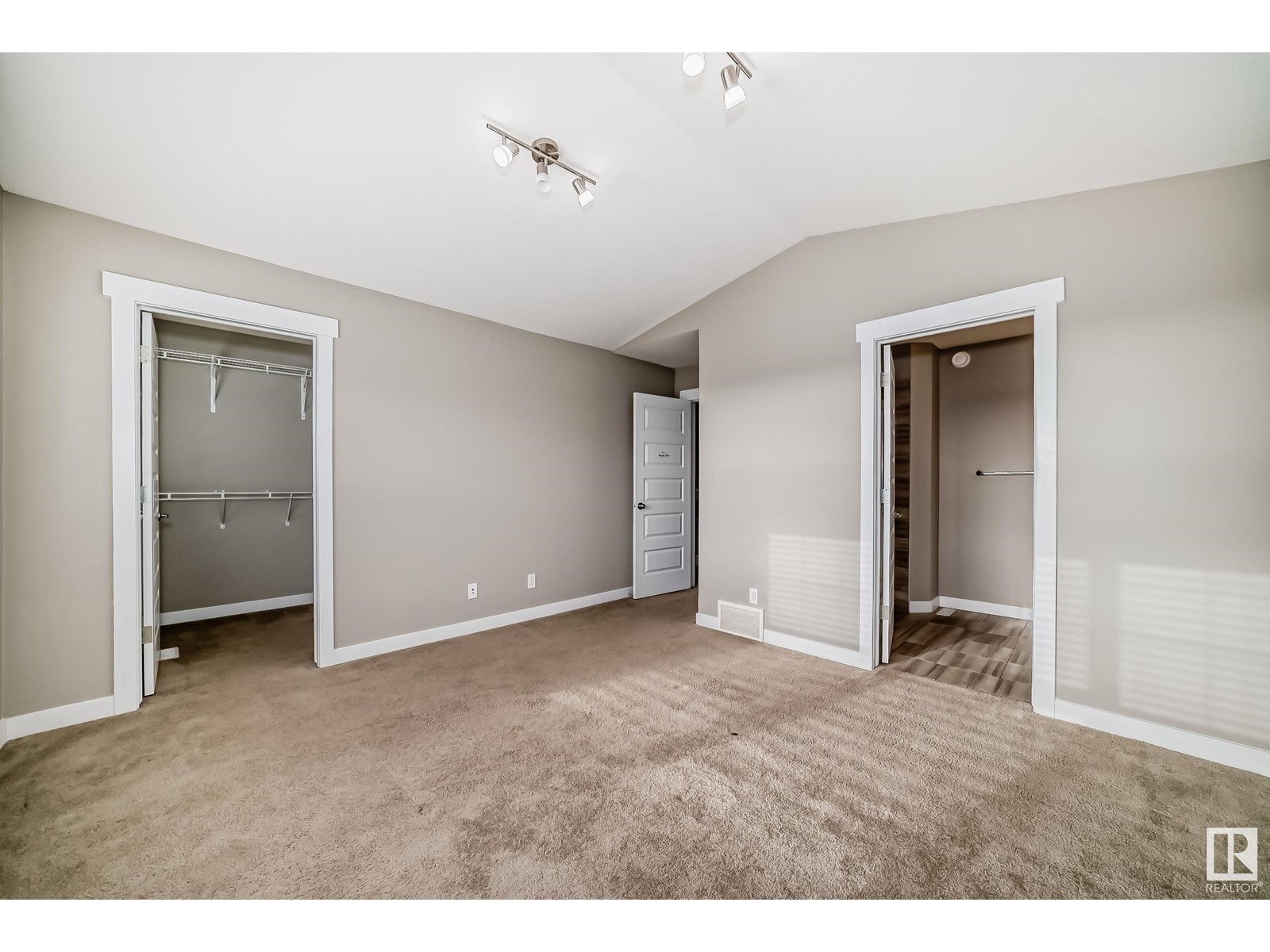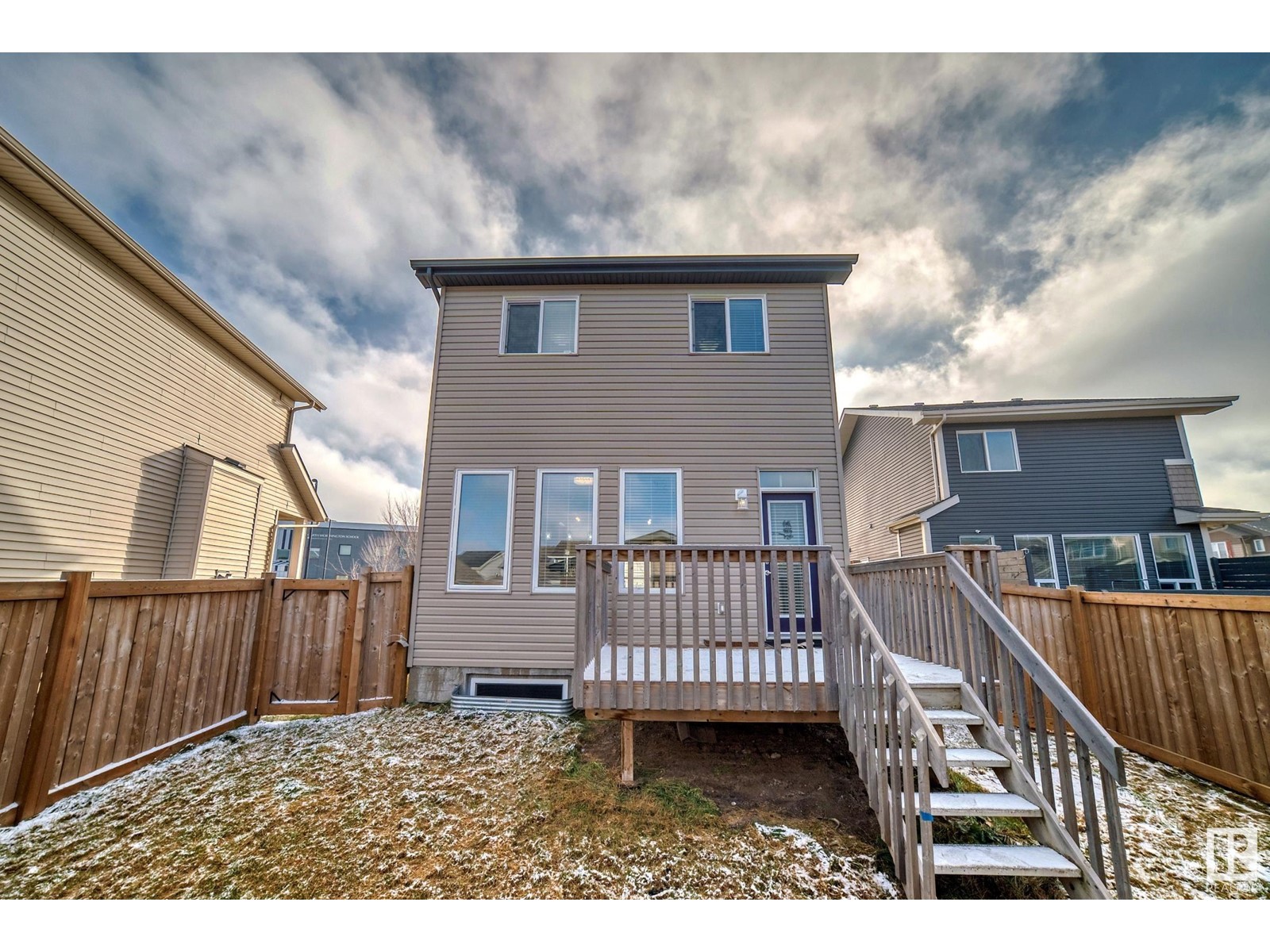376 Chappelle Dr Sw Edmonton, Alberta T6W 2Y7
$489,900
Perfect family home in Chappelle featuring an OVERSIZED 20x24 GARAGE. Features include: 9 foot ceilings, granite countertops, modern kitchen cabinetry, and stainless steel appliances. Upstairs you will find 3 good sized bedrooms, the primary suite boasts a large walk in closet and an ensuite. There is also a convenient laundry room and nice 4 pc bathroom on the upper level. The backyard is large with a good sized deck and an oversized double detached garage with huge driveway. Directly across the street from Garth Worthington k-9 school. Close to shopping, restaurants and parks. Enjoy access to Chappelle's social house, splash park, basketball & tennis courts Welcome Home!! (id:46923)
Property Details
| MLS® Number | E4414001 |
| Property Type | Single Family |
| Neigbourhood | Chappelle Area |
| AmenitiesNearBy | Playground, Public Transit, Schools, Shopping |
| Features | Flat Site, Lane, Closet Organizers, Level |
| Structure | Deck |
Building
| BathroomTotal | 3 |
| BedroomsTotal | 3 |
| Appliances | Dishwasher, Dryer, Garage Door Opener Remote(s), Garage Door Opener, Microwave Range Hood Combo, Refrigerator, Stove, Washer |
| BasementDevelopment | Unfinished |
| BasementType | Full (unfinished) |
| ConstructedDate | 2015 |
| ConstructionStyleAttachment | Detached |
| FireProtection | Smoke Detectors |
| HalfBathTotal | 1 |
| HeatingType | Forced Air |
| StoriesTotal | 2 |
| SizeInterior | 1691.3332 Sqft |
| Type | House |
Parking
| Detached Garage |
Land
| Acreage | No |
| FenceType | Fence |
| LandAmenities | Playground, Public Transit, Schools, Shopping |
| SizeIrregular | 452.57 |
| SizeTotal | 452.57 M2 |
| SizeTotalText | 452.57 M2 |
Rooms
| Level | Type | Length | Width | Dimensions |
|---|---|---|---|---|
| Main Level | Living Room | 3.97 m | 5.23 m | 3.97 m x 5.23 m |
| Main Level | Dining Room | 3.93 m | 3.73 m | 3.93 m x 3.73 m |
| Main Level | Kitchen | 4.28 m | 4.19 m | 4.28 m x 4.19 m |
| Upper Level | Primary Bedroom | 3.96 m | 4.53 m | 3.96 m x 4.53 m |
| Upper Level | Bedroom 2 | 2.78 m | 3.92 m | 2.78 m x 3.92 m |
| Upper Level | Bedroom 3 | 2.89 m | 3.91 m | 2.89 m x 3.91 m |
https://www.realtor.ca/real-estate/27664601/376-chappelle-dr-sw-edmonton-chappelle-area
Interested?
Contact us for more information
Byron J. Marlin
Associate
1850 Towne Centre Blvd Nw
Edmonton, Alberta T6R 3A2
Darlene A. Reid
Manager
1850 Towne Centre Blvd Nw
Edmonton, Alberta T6R 3A2
























































