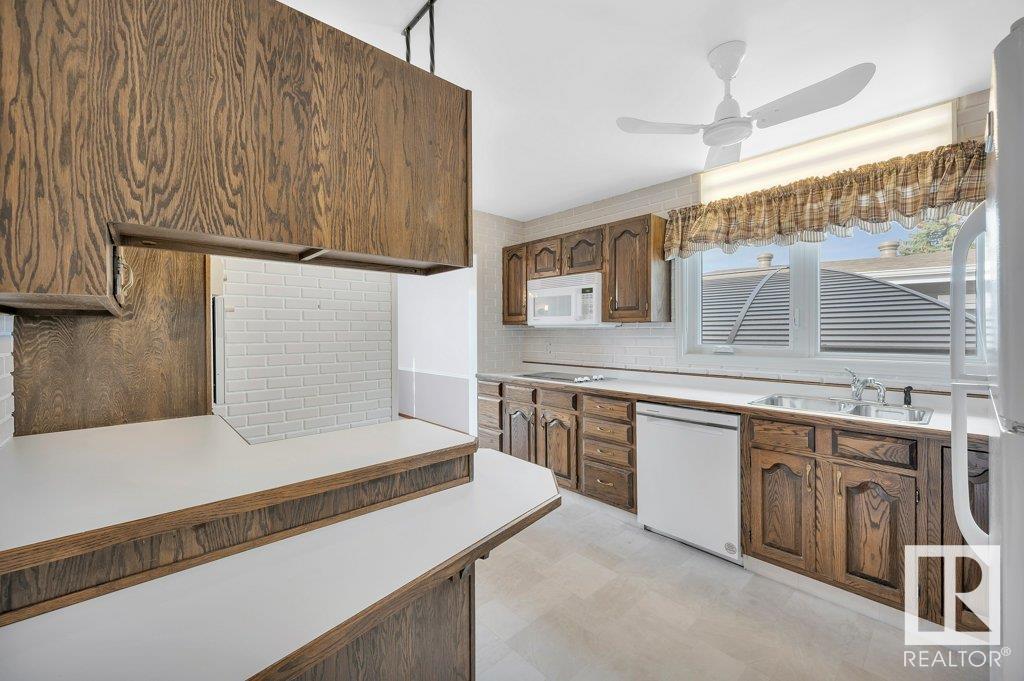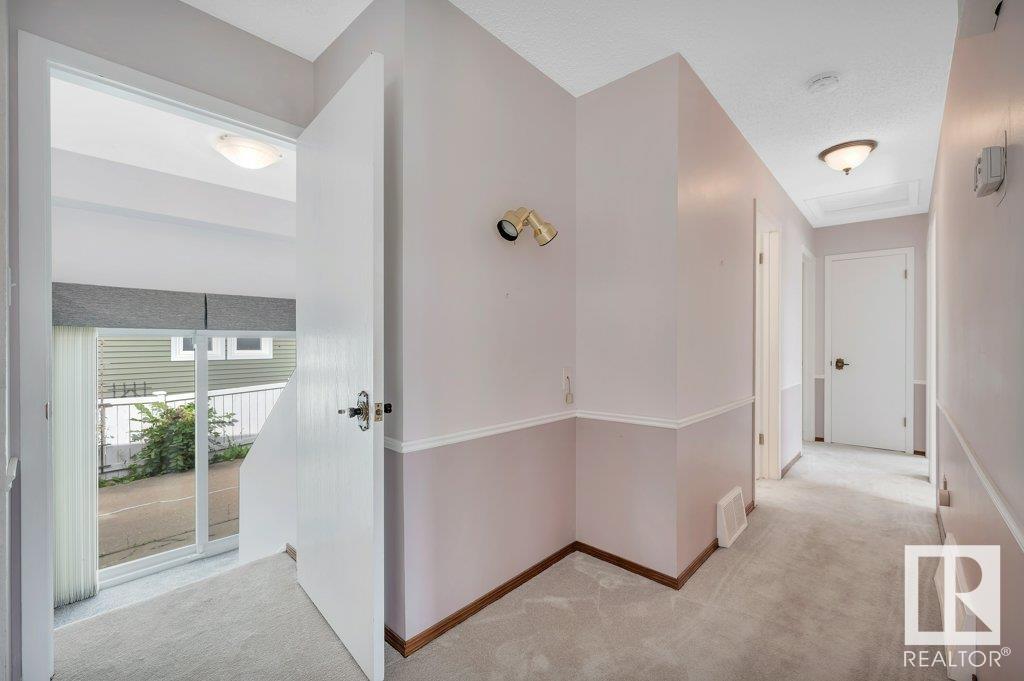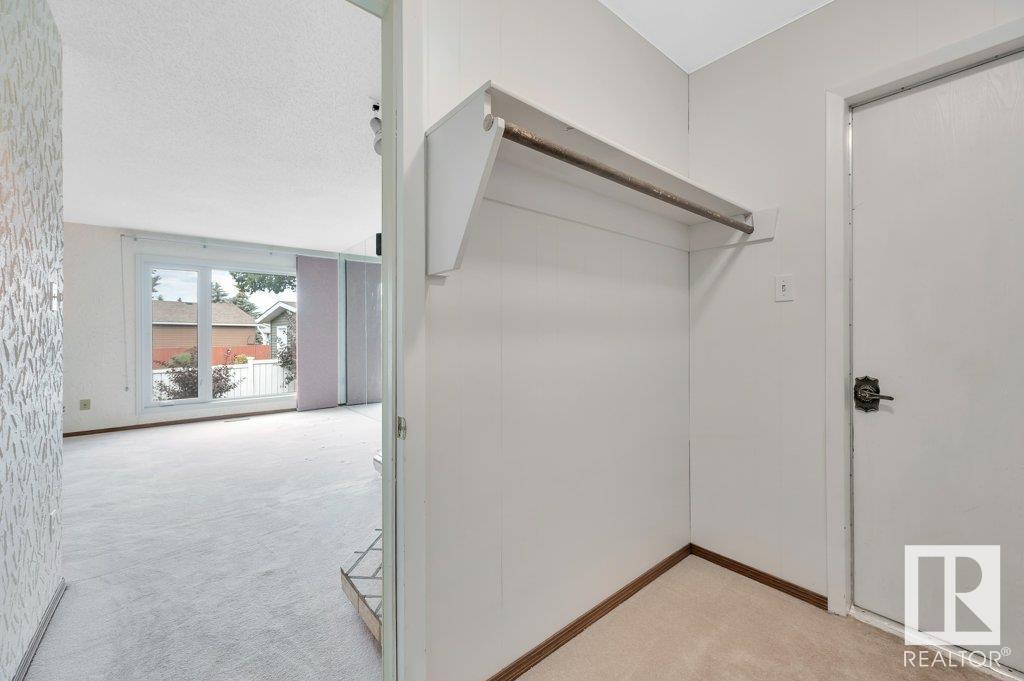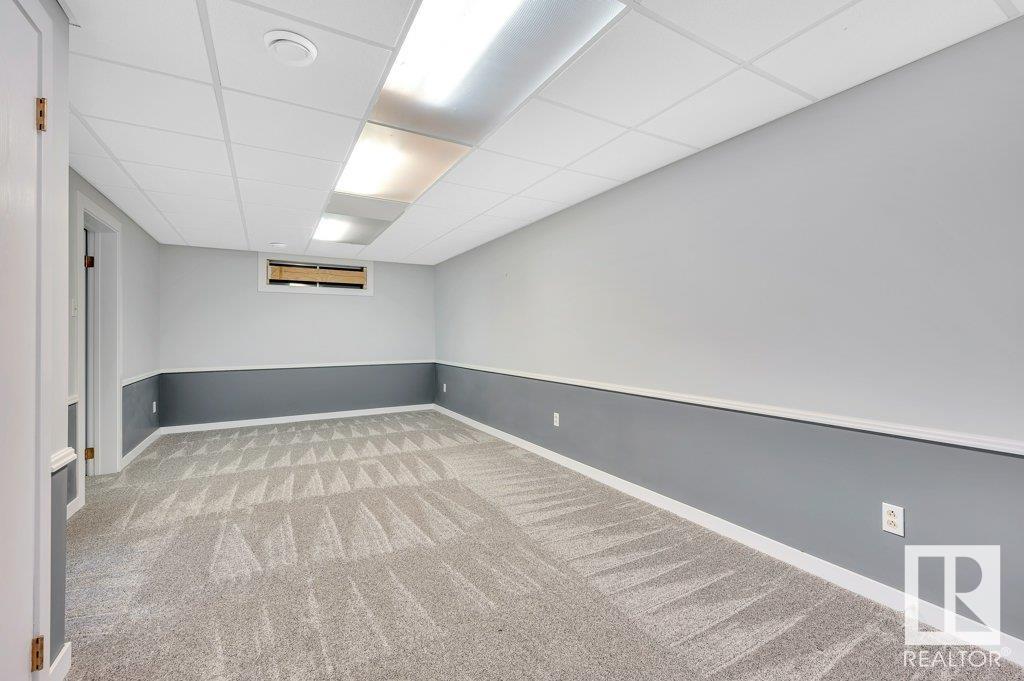377 Lee Ridge Rd Nw Edmonton, Alberta T6K 0N6
$499,900
HUGE bungalow on a HUGE lot! Former showhome is situated on a large corner lot. Newer Ray-O-Max triple pane windows, shingles/R50 insulation,exterior doors, patio door, furnace and hot wtr tank - the big bills are done in the past 5 years. Kitchen has loads of cupboards, counter stove, wall oven. Formal dining room and spacious living room with brick fireplace has room for whole family. Master bedroom hosts a 2 pce ensuite and corner fireplace plus 2 spacious bedrooms are on mn flr. Downstairs is a cozy rec room with wood burng fireplace, sewing room/huge storage cupboard, laundry room, hobby room and 3 pce bath. Patio doors lead from back entry to the patio with gazebo to enjoy the evenings. Exteriror walls are double drywalled for heat efficiency. The yard has mature trees, perennials (with underground sprinklers) and possible RV parking. The big double attached garage. Enjoy all the benefits from a large corner lot, with NO sidewalks to shovel. (id:46923)
Property Details
| MLS® Number | E4407450 |
| Property Type | Single Family |
| Neigbourhood | Lee Ridge |
| AmenitiesNearBy | Playground, Public Transit, Schools, Shopping |
| Features | Corner Site, See Remarks |
Building
| BathroomTotal | 3 |
| BedroomsTotal | 3 |
| Appliances | Dishwasher, Dryer, Garage Door Opener Remote(s), Garage Door Opener, Oven - Built-in, Refrigerator, Stove, Washer |
| ArchitecturalStyle | Bungalow |
| BasementDevelopment | Finished |
| BasementType | Full (finished) |
| ConstructedDate | 1974 |
| ConstructionStyleAttachment | Detached |
| FireplaceFuel | Wood |
| FireplacePresent | Yes |
| FireplaceType | Unknown |
| HalfBathTotal | 1 |
| HeatingType | Forced Air |
| StoriesTotal | 1 |
| SizeInterior | 1531.0586 Sqft |
| Type | House |
Parking
| Attached Garage | |
| Heated Garage | |
| Oversize |
Land
| Acreage | No |
| FenceType | Fence |
| LandAmenities | Playground, Public Transit, Schools, Shopping |
| SizeIrregular | 795.73 |
| SizeTotal | 795.73 M2 |
| SizeTotalText | 795.73 M2 |
Rooms
| Level | Type | Length | Width | Dimensions |
|---|---|---|---|---|
| Main Level | Living Room | 7.85 m | 3.63 m | 7.85 m x 3.63 m |
| Main Level | Dining Room | 3.45 m | 2.74 m | 3.45 m x 2.74 m |
| Main Level | Kitchen | 3.94 m | 3.33 m | 3.94 m x 3.33 m |
| Main Level | Primary Bedroom | 6.18 m | 5.6 m | 6.18 m x 5.6 m |
| Main Level | Bedroom 2 | 3.21 m | 3.16 m | 3.21 m x 3.16 m |
| Main Level | Bedroom 3 | 3.73 m | 3.21 m | 3.73 m x 3.21 m |
https://www.realtor.ca/real-estate/27452124/377-lee-ridge-rd-nw-edmonton-lee-ridge
Interested?
Contact us for more information
Mikaela L. Murray
Associate
510- 800 Broadmoor Blvd
Sherwood Park, Alberta T8A 4Y6























































