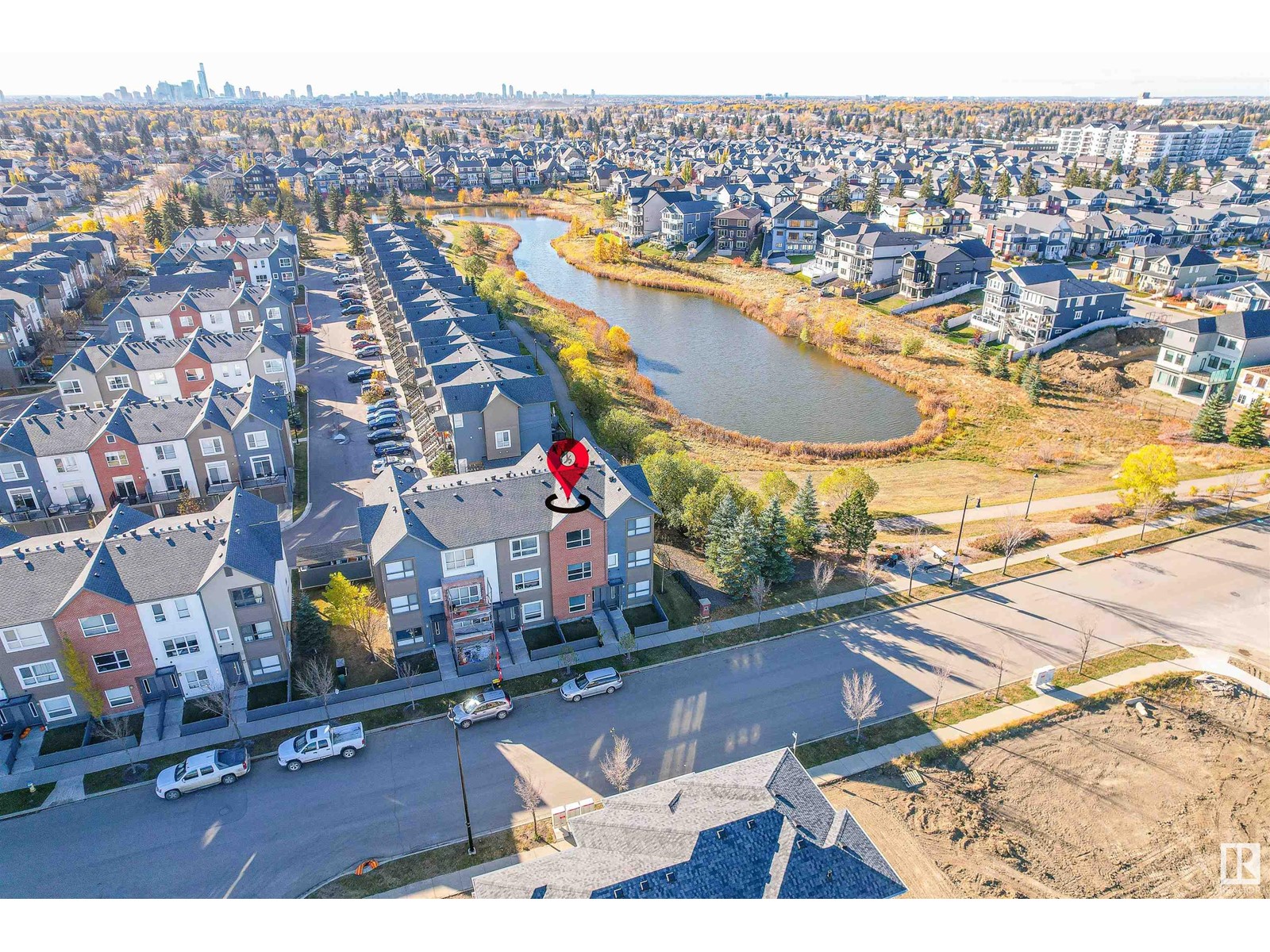#38 2560 Pegasus Bv Nw Nw Edmonton, Alberta T5E 6V4
$325,000Maintenance, Landscaping, Property Management, Other, See Remarks
$309.16 Monthly
Maintenance, Landscaping, Property Management, Other, See Remarks
$309.16 MonthlyWelcome to this modern townhome, beautifully designed with a water and park view, located in the sought-after Griesbach community. Upon entry, youll find a den/office space conveniently situated to the left, with an attached ground-level single garage. A staircase leads you to the main living area, where the contemporary kitchen showcases stainless steel appliances, a large island with additional seating, and patio doors opening to the balcony. The spacious dining and living areas complete this level. Upstairs, youll find two generously sized bedrooms, including the primary suite with a 4-piece ensuite. A second 4-piece bathroom and stackable laundry add convenience to this upper floor. Just 10 minutes from Downtown Edmonton, this neighborhood offers natural green spaces, walking trails, and easy access to shops, amenities, and public transportation. (id:46923)
Property Details
| MLS® Number | E4410972 |
| Property Type | Single Family |
| Neigbourhood | Griesbach |
| AmenitiesNearBy | Public Transit, Schools, Shopping |
| Features | Private Setting, Park/reserve, Environmental Reserve |
| ViewType | Lake View |
Building
| BathroomTotal | 3 |
| BedroomsTotal | 2 |
| Appliances | Dishwasher, Garage Door Opener Remote(s), Garage Door Opener, Microwave Range Hood Combo, Refrigerator, Washer/dryer Stack-up, Stove, Window Coverings |
| BasementType | None |
| ConstructedDate | 2015 |
| ConstructionStyleAttachment | Attached |
| FireProtection | Smoke Detectors, Sprinkler System-fire |
| HalfBathTotal | 1 |
| HeatingType | Forced Air |
| StoriesTotal | 3 |
| SizeInterior | 1430.6313 Sqft |
| Type | Row / Townhouse |
Parking
| Attached Garage |
Land
| Acreage | No |
| LandAmenities | Public Transit, Schools, Shopping |
Rooms
| Level | Type | Length | Width | Dimensions |
|---|---|---|---|---|
| Above | Living Room | 1310 m | Measurements not available x 1310 m | |
| Above | Dining Room | 9'8" x 12'2" | ||
| Above | Kitchen | 13'7" x 12'5" | ||
| Main Level | Den | 9'2" x 8'11" | ||
| Upper Level | Primary Bedroom | 11'2" x 11'8" | ||
| Upper Level | Bedroom 2 | 13'5" x 9'10" |
https://www.realtor.ca/real-estate/27560050/38-2560-pegasus-bv-nw-nw-edmonton-griesbach
Interested?
Contact us for more information
Tao Ji
Associate
8611 76 St Nw
Edmonton, Alberta T6C 2K1




























