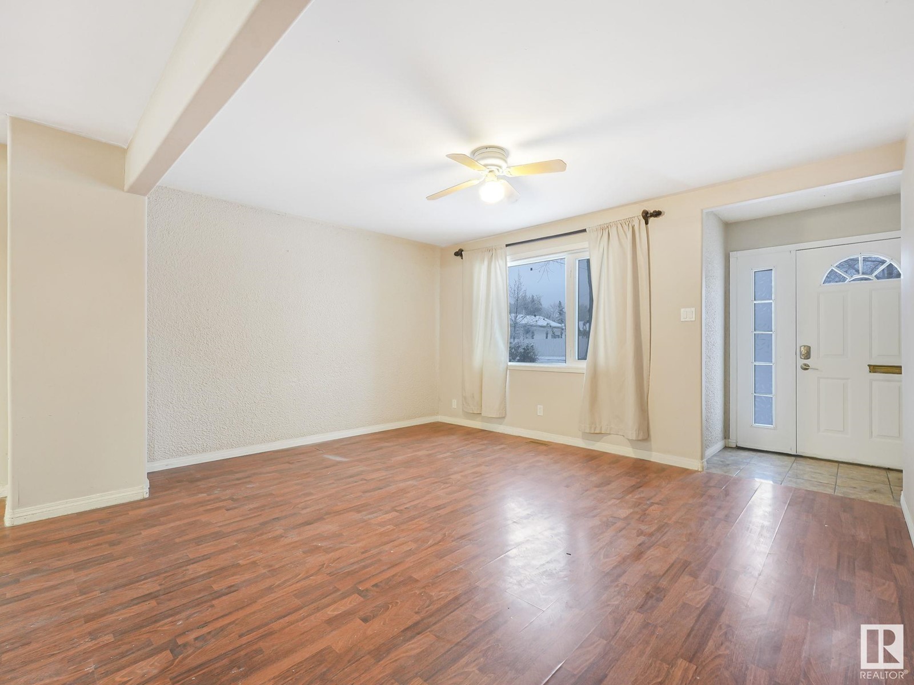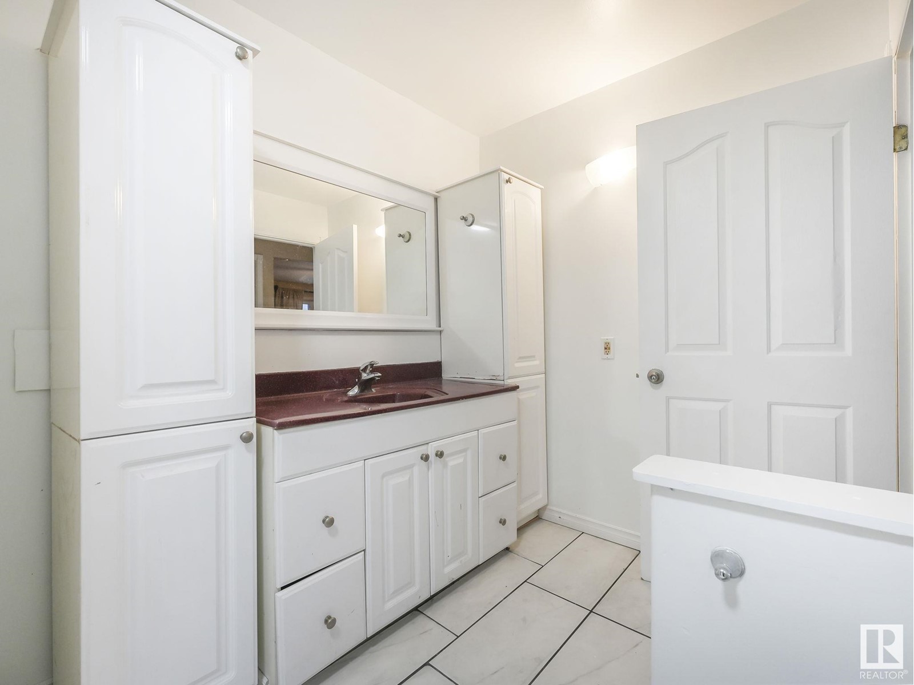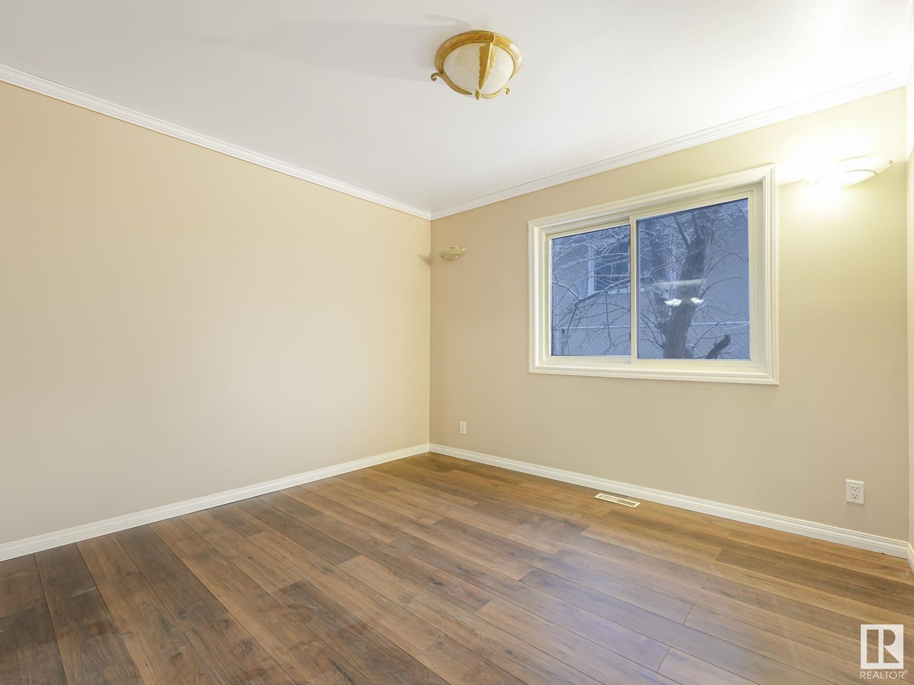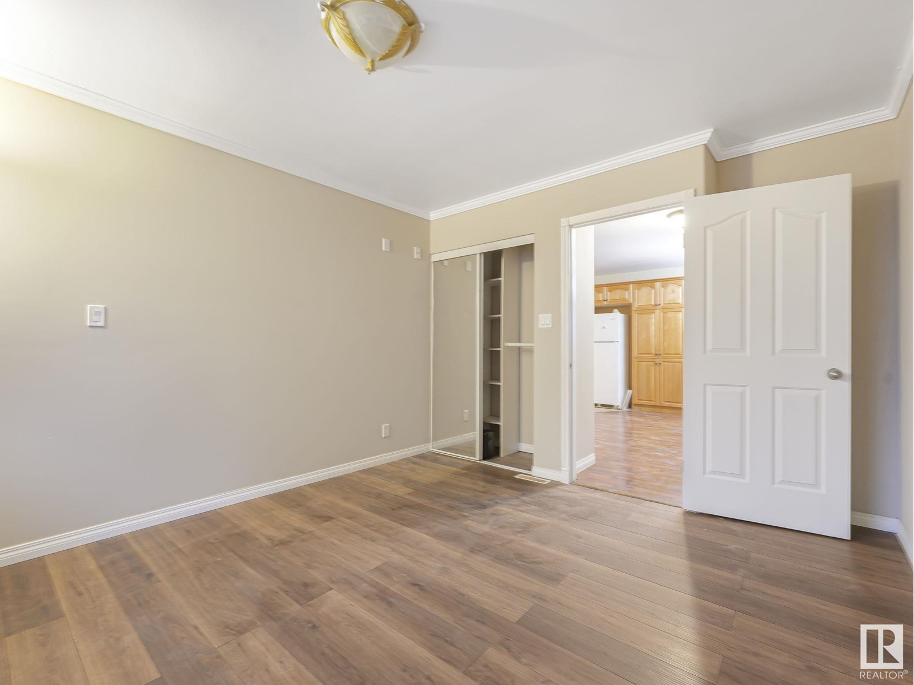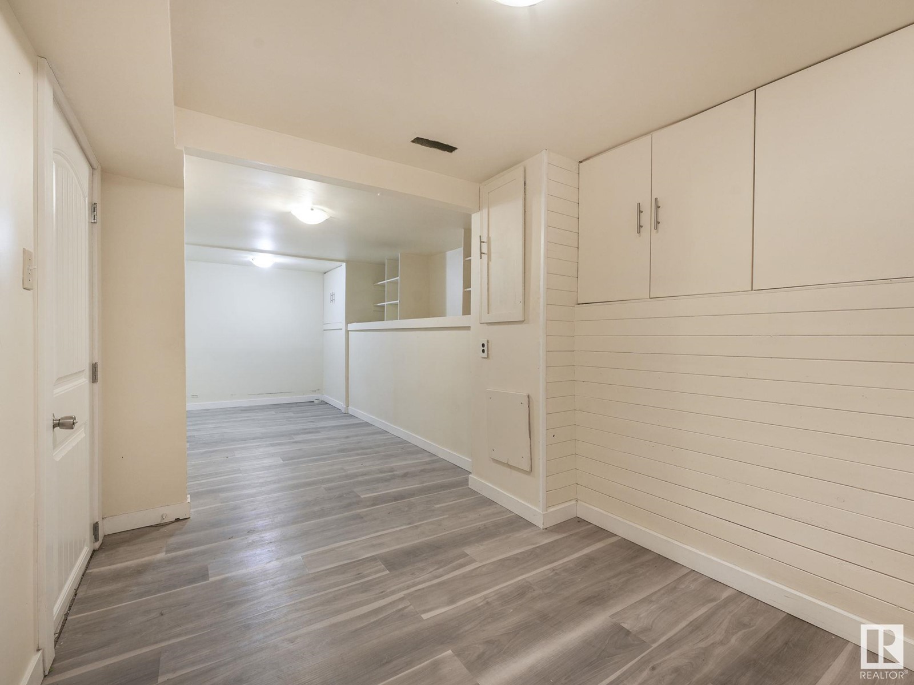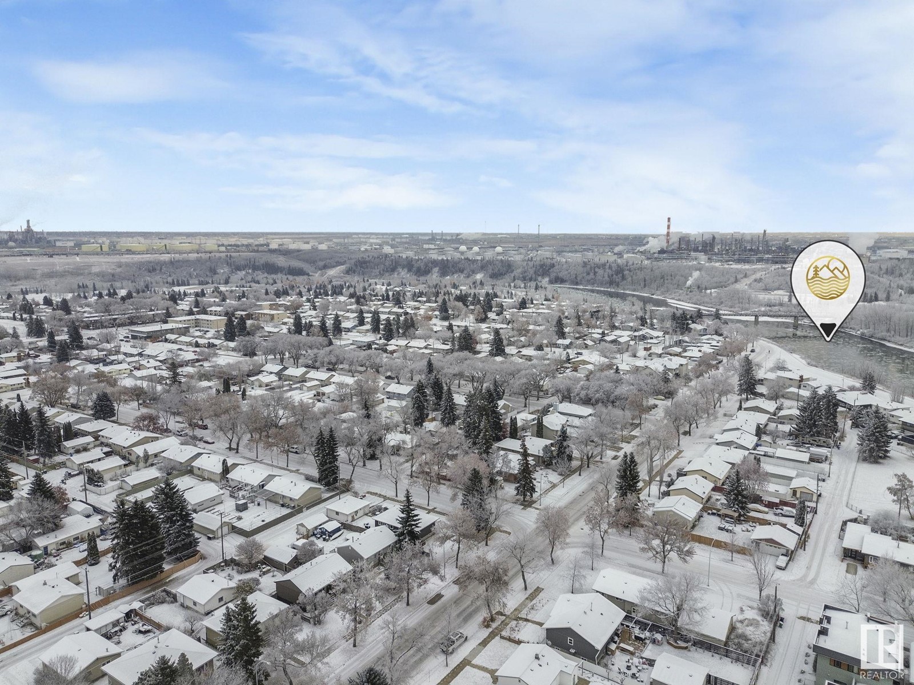3804 109 Av Nw Edmonton, Alberta T5W 0G8
$385,000
INVESTORS & FIRST-TIME BUYERS ALERT! Welcome to this ideal 1282 Sq. Ft Bungalow with open floor plan just one block from Ada Boulevard. This home boast of 3+1 bedrooms, 2 bath, Finished Partial Basement, and Double detached garage. Upon entry, you are welcomed unto laminate flooring in the Livingroom, Dining area and Kitchen that showcase tons of counter space, oak cabinets, a cupboard pantry plus a sizable island. Most recent renovations include Bedrooms flooring, Main Bathroom, Paint in addition to 2021 BASEMENT RENOS, 2021 ELECTRICAL UPGRADE, 2022 NEW ROOF & NEW HOTWATER TANK. Nice back yard with sizable deck and Double Detached Garage. Great property for first time home buyer with young family, Investors looking for returns or those who love being close to nature. Walking distance to RUNDLE PARK, SCHOOLS, SHOPPING, SWIMMING and all major amenities. (id:46923)
Property Details
| MLS® Number | E4414317 |
| Property Type | Single Family |
| Neigbourhood | Beverly Heights |
| AmenitiesNearBy | Golf Course, Playground, Public Transit, Schools, Shopping |
| CommunityFeatures | Public Swimming Pool |
| Features | Corner Site, Park/reserve, Lane |
| Structure | Deck |
| ViewType | Valley View |
Building
| BathroomTotal | 2 |
| BedroomsTotal | 4 |
| Appliances | Dishwasher, Dryer, Microwave Range Hood Combo, Refrigerator, Stove, Washer |
| ArchitecturalStyle | Bungalow |
| BasementDevelopment | Finished |
| BasementType | Partial (finished) |
| ConstructedDate | 1953 |
| ConstructionStyleAttachment | Detached |
| FireProtection | Smoke Detectors |
| HeatingType | Forced Air |
| StoriesTotal | 1 |
| SizeInterior | 1282.7352 Sqft |
| Type | House |
Parking
| Detached Garage |
Land
| Acreage | No |
| LandAmenities | Golf Course, Playground, Public Transit, Schools, Shopping |
Rooms
| Level | Type | Length | Width | Dimensions |
|---|---|---|---|---|
| Basement | Bedroom 4 | 7.3 m | 2.52 m | 7.3 m x 2.52 m |
| Main Level | Living Room | 5.54 m | 6.47 m | 5.54 m x 6.47 m |
| Main Level | Dining Room | 4.61 m | 1.94 m | 4.61 m x 1.94 m |
| Main Level | Kitchen | 4.59 m | 4.69 m | 4.59 m x 4.69 m |
| Main Level | Primary Bedroom | 3.68 m | 3.43 m | 3.68 m x 3.43 m |
| Main Level | Bedroom 2 | 3.84 m | 3.44 m | 3.84 m x 3.44 m |
| Main Level | Bedroom 3 | 3.49 m | 3.13 m | 3.49 m x 3.13 m |
https://www.realtor.ca/real-estate/27674716/3804-109-av-nw-edmonton-beverly-heights
Interested?
Contact us for more information
Reuben O. Tucker
Associate
4107 99 St Nw
Edmonton, Alberta T6E 3N4







