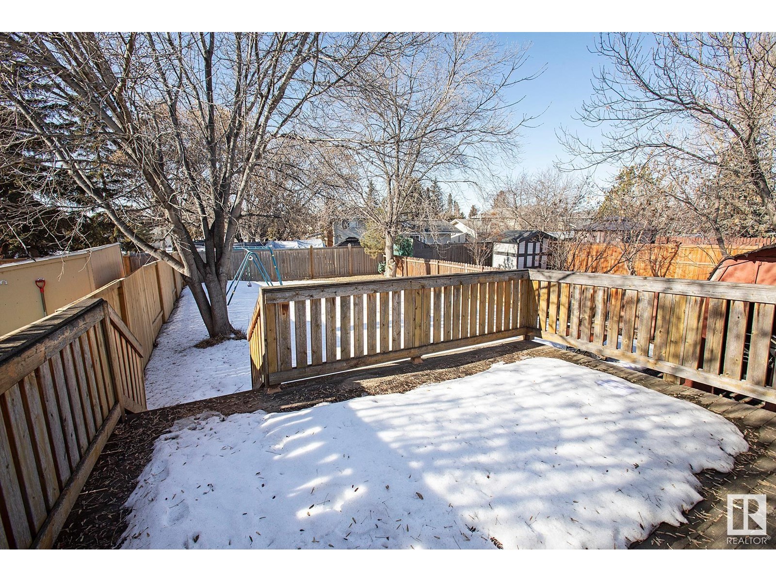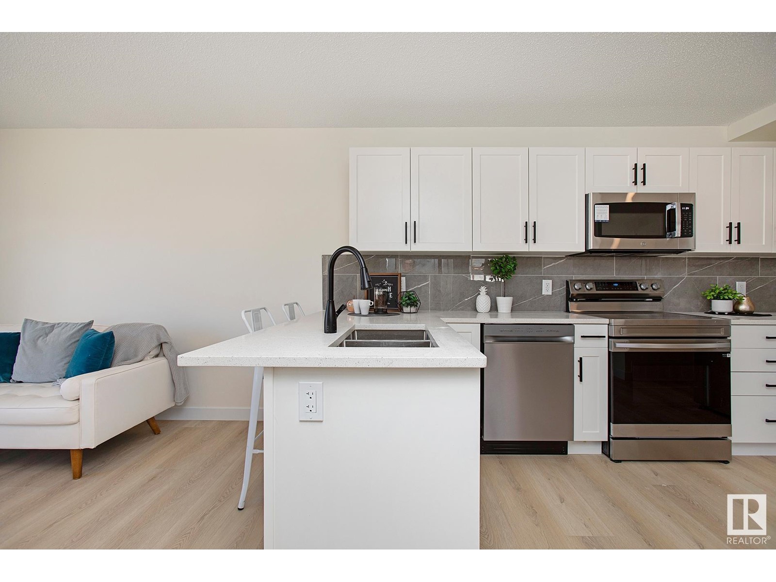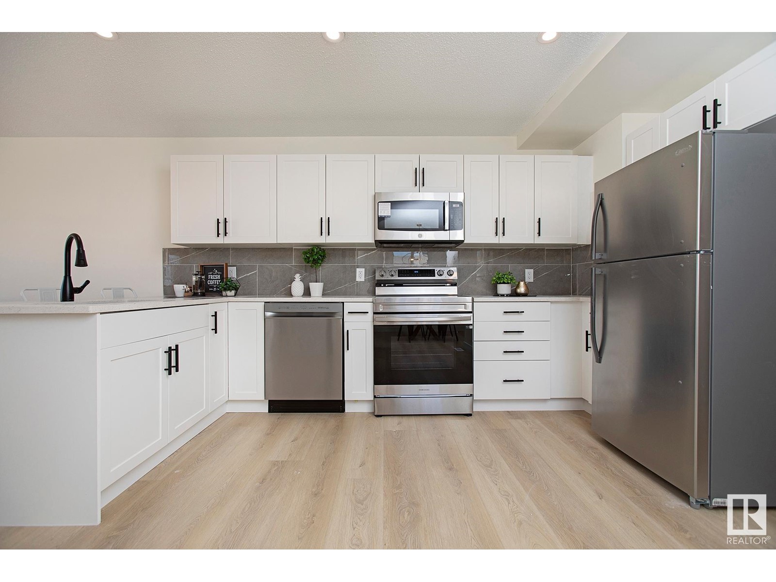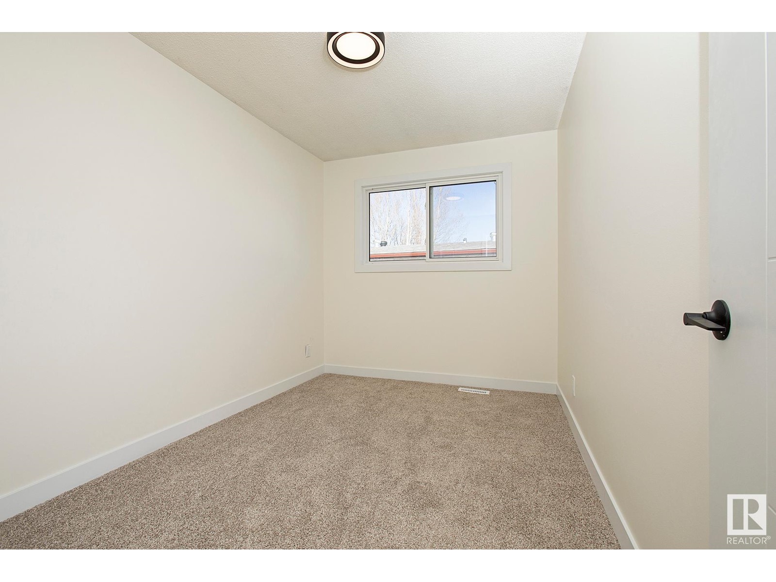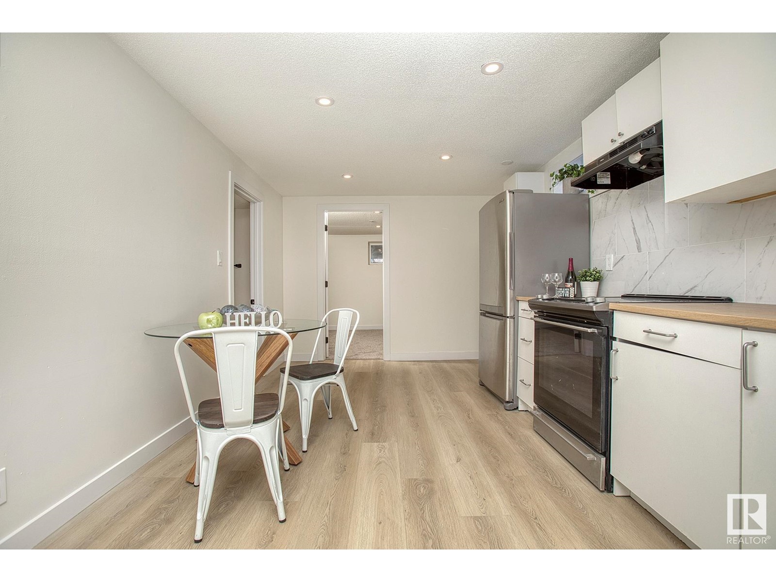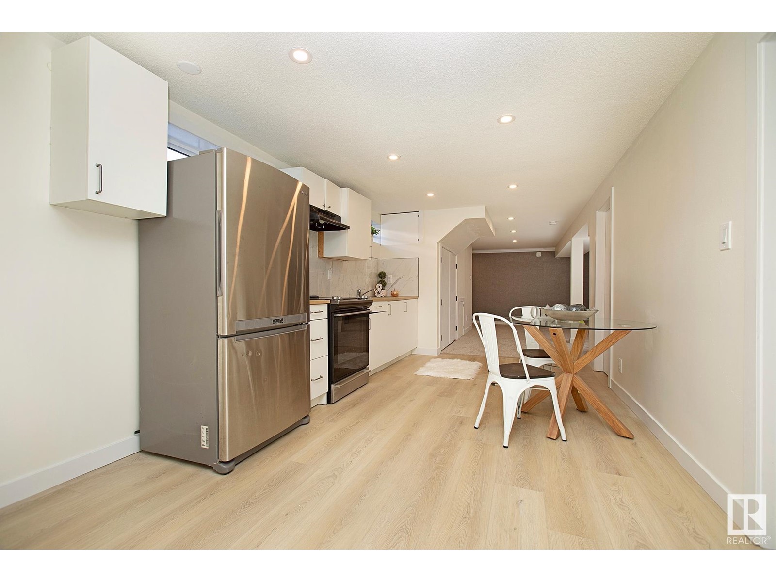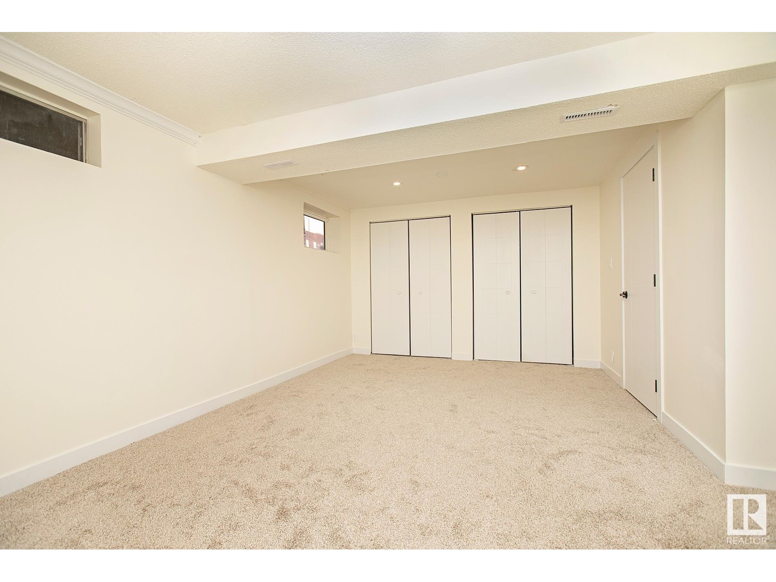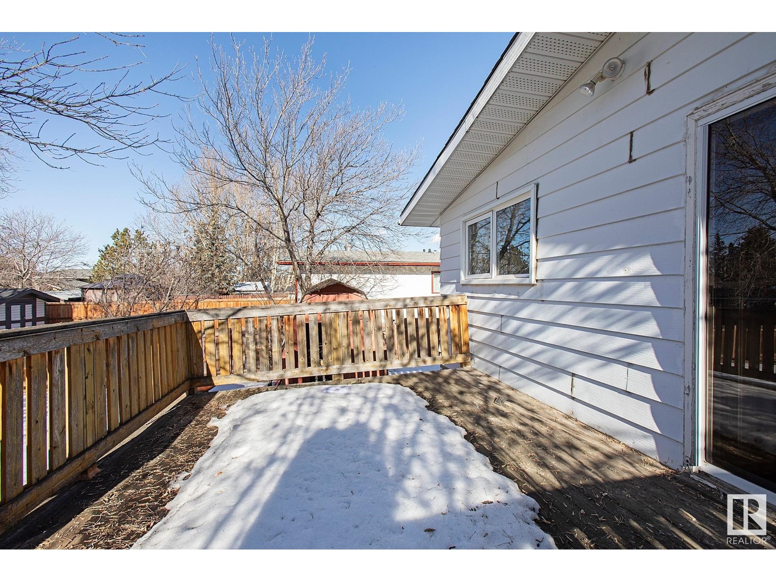3806 85 St Nw Edmonton, Alberta T6K 0H6
$399,000
This home truly has it all! Nestled on a generous lot, it boasts numerous updates, including brand new, warm light oak vinyl flooring and beautifully painted warm white walls. The kitchen is entirely new, showcasing an abundance of white cabinets and modern appliances, complemented by a charming eating nook. The bathroom has been enhanced with contemporary tile, a new tub and shower, a fresh vanity, and updated fixtures. The bedrooms feature cozy plush carpeting, and one room even offers access to a walk-out deck. The basement space has its own entrance and includes a full kitchen, high ceilings, a spacious living area, and a sizable bedroom complete with double closets. This duplex is also equipped with a new high-efficiency furnace, a tankless hot water system, a new roof, and new windows, all installed in 2019. The property features a new concrete pad in the front, a vast backyard, and green space just across the street. (id:46923)
Property Details
| MLS® Number | E4429358 |
| Property Type | Single Family |
| Neigbourhood | Richfield |
| Amenities Near By | Playground, Public Transit, Schools |
| Features | See Remarks, No Back Lane |
Building
| Bathroom Total | 2 |
| Bedrooms Total | 4 |
| Appliances | Dishwasher, Dryer, Washer/dryer Combo, Hood Fan, Microwave Range Hood Combo, Storage Shed, Washer, Refrigerator, Two Stoves |
| Architectural Style | Bungalow |
| Basement Development | Finished |
| Basement Type | Full (finished) |
| Constructed Date | 1972 |
| Construction Style Attachment | Semi-detached |
| Heating Type | Forced Air |
| Stories Total | 1 |
| Size Interior | 1,033 Ft2 |
| Type | Duplex |
Parking
| No Garage |
Land
| Acreage | No |
| Fence Type | Fence |
| Land Amenities | Playground, Public Transit, Schools |
Rooms
| Level | Type | Length | Width | Dimensions |
|---|---|---|---|---|
| Lower Level | Bedroom 4 | Measurements not available | ||
| Lower Level | Utility Room | Measurements not available | ||
| Lower Level | Laundry Room | Measurements not available | ||
| Main Level | Living Room | 3.51 m | 6.34 m | 3.51 m x 6.34 m |
| Main Level | Dining Room | 3.59 m | 2.62 m | 3.59 m x 2.62 m |
| Main Level | Kitchen | 2.81 m | 4.32 m | 2.81 m x 4.32 m |
| Main Level | Primary Bedroom | 2.75 m | 3.26 m | 2.75 m x 3.26 m |
| Main Level | Bedroom 2 | 3.42 m | 4.23 m | 3.42 m x 4.23 m |
| Main Level | Bedroom 3 | 3.5 m | 2.44 m | 3.5 m x 2.44 m |
| Upper Level | Laundry Room | Measurements not available |
https://www.realtor.ca/real-estate/28126518/3806-85-st-nw-edmonton-richfield
Contact Us
Contact us for more information
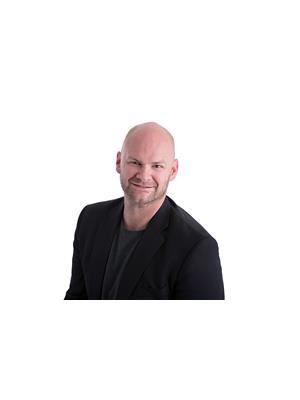
William Hickey
Manager
(844) 274-2914
www.willhickey.com/
3400-10180 101 St Nw
Edmonton, Alberta T5J 3S4
(855) 623-6900


