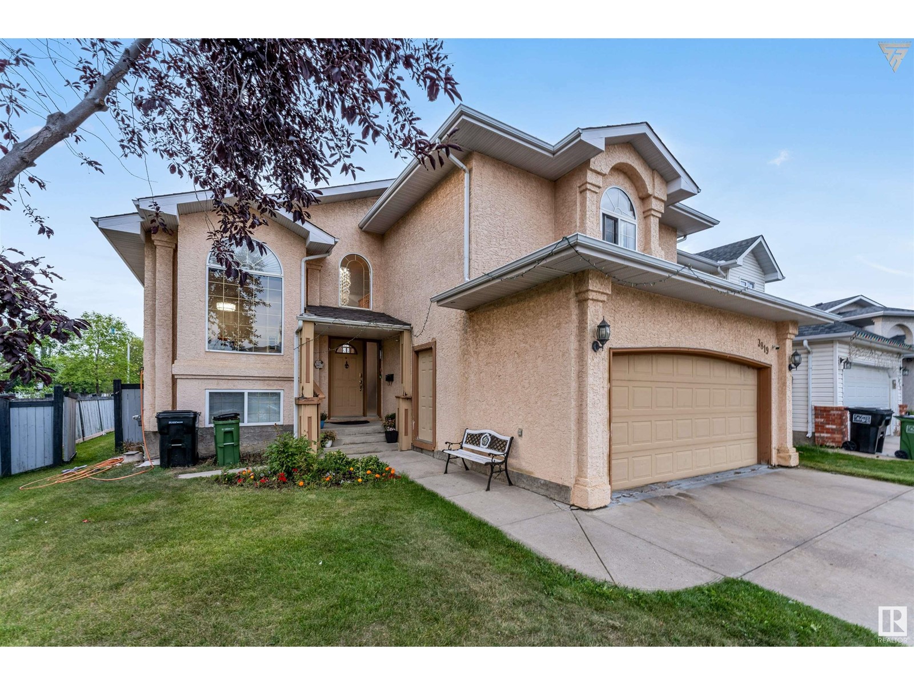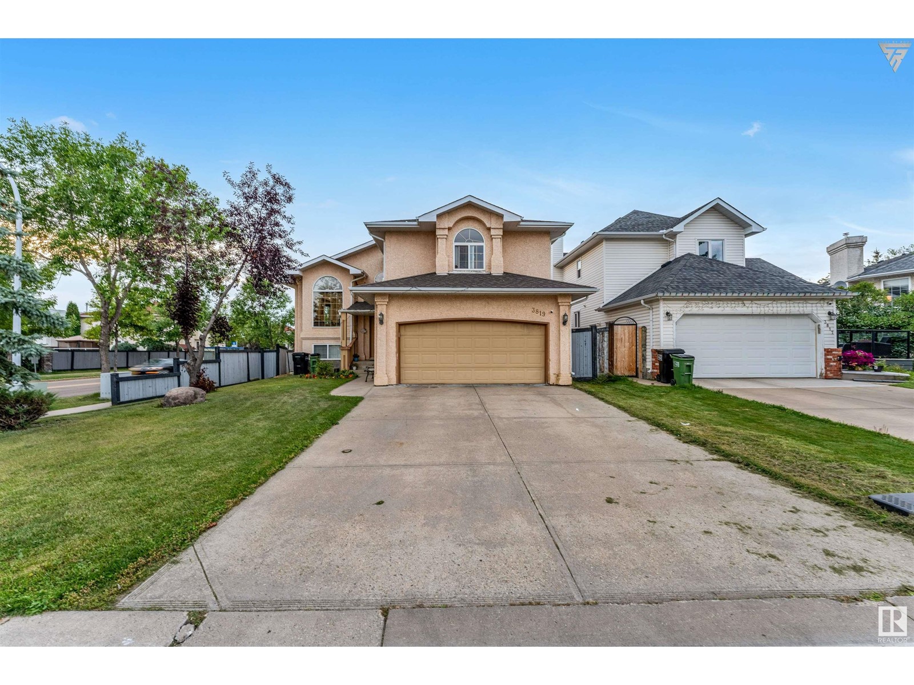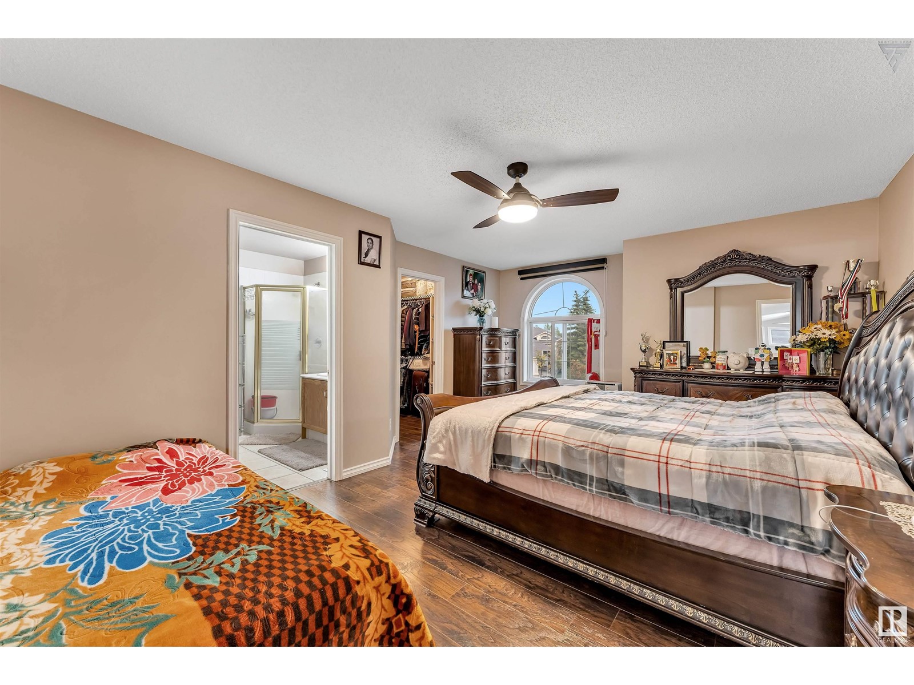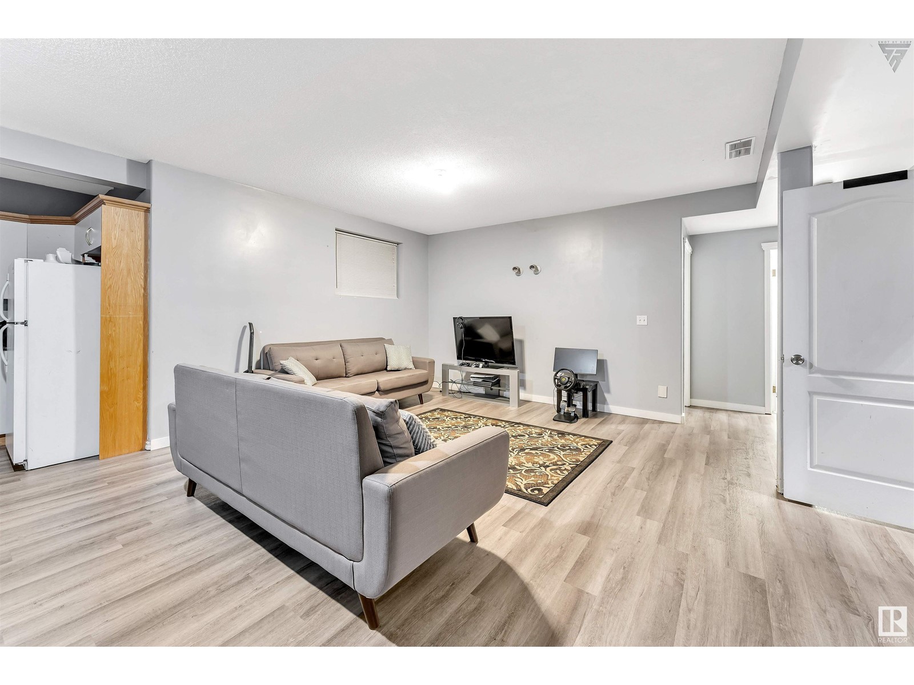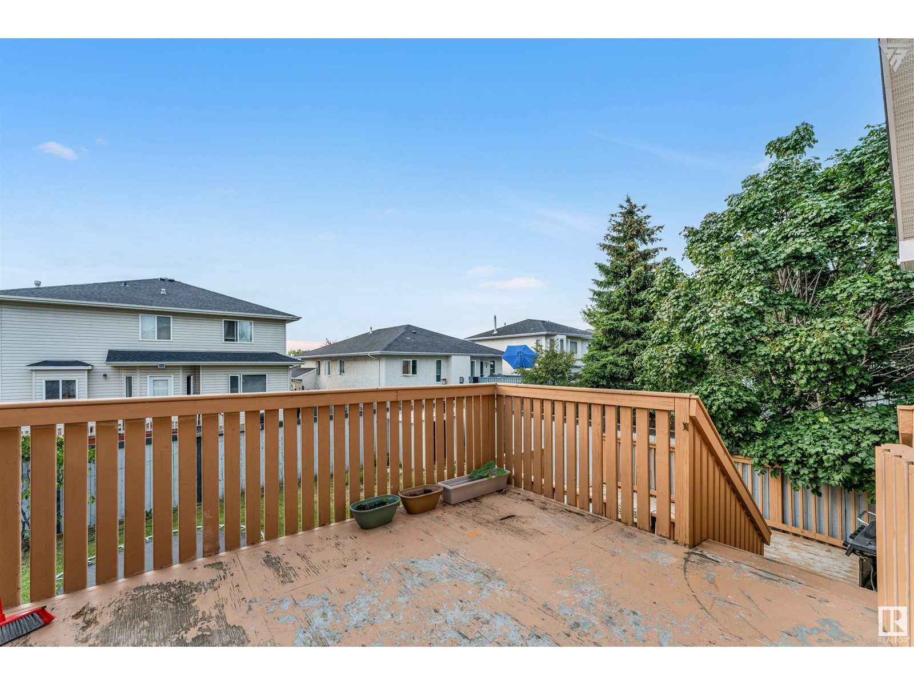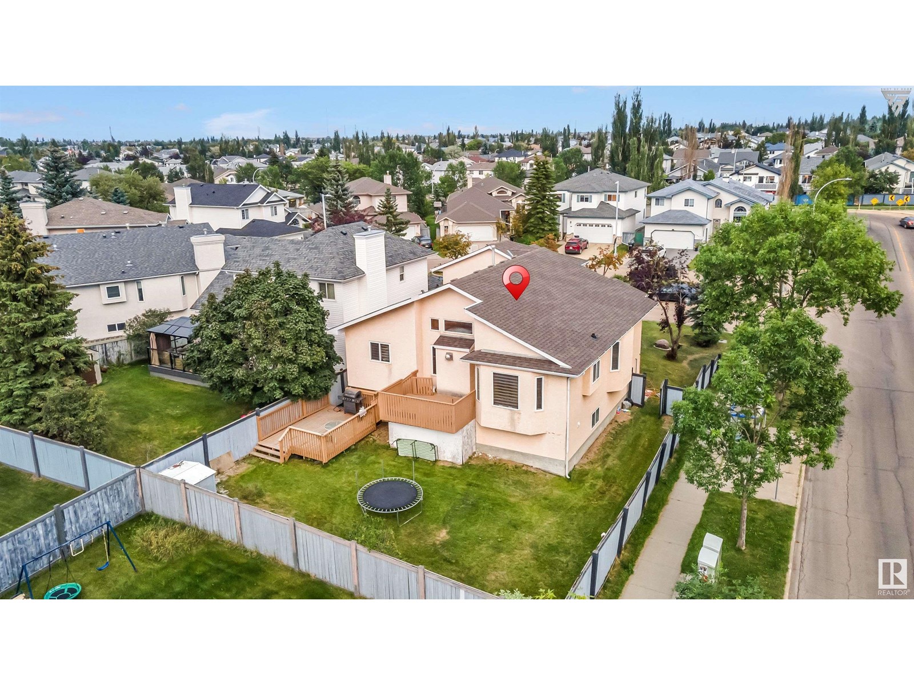3819 44 St Nw Edmonton, Alberta T6L 6Z5
$549,500
**TWO BEDROOM and 2nd KITCHEN IN BASEMENT ALERT*****Explore this beautiful custom-built BI-LEVEL home in Kiniski Gardens, featuring 1749 sqft of living space, featuring 3+2 Bedrooms and 3 FULL Bathrooms, along with a fully FINISHED Basement! Upon entering, you'll be welcomed by impressive 12 ft ceilings, dining area and a spacious Living room highlighted by large windows. The stunning maple-stained Kitchen, with a breakfast island and pantry. The cozy dining nook, with patio doors that open to the deck, overlooks a beautifully LANDSCAPED and FENCED backyard and a family room, featuring a FIREPLACE. The expansive Master suite which offers a WALK-IN closet and a LUXURIOUS 4pc ensuite with JACUZZI. The main level also includes 2 generously sized bedrooms and a full bathroom. The basement features a large Rec room and an in-law suite that includes 2 Bedrooms, a family room, a bathroom, a SECOND kitchen and a BONUS room. (id:46923)
Property Details
| MLS® Number | E4413955 |
| Property Type | Single Family |
| Neigbourhood | Kiniski Gardens |
| AmenitiesNearBy | Airport, Golf Course, Playground, Public Transit, Schools, Shopping |
| Features | Cul-de-sac, See Remarks, Park/reserve, No Animal Home, No Smoking Home |
Building
| BathroomTotal | 3 |
| BedroomsTotal | 5 |
| Appliances | Dishwasher, Dryer, Garage Door Opener Remote(s), Garage Door Opener, Microwave Range Hood Combo, Washer, Refrigerator, Two Stoves |
| ArchitecturalStyle | Bi-level |
| BasementDevelopment | Finished |
| BasementType | Full (finished) |
| ConstructedDate | 1997 |
| ConstructionStyleAttachment | Detached |
| FireplaceFuel | Gas |
| FireplacePresent | Yes |
| FireplaceType | Unknown |
| HeatingType | Forced Air |
| SizeInterior | 1837.1842 Sqft |
| Type | House |
Parking
| Attached Garage |
Land
| Acreage | No |
| FenceType | Fence |
| LandAmenities | Airport, Golf Course, Playground, Public Transit, Schools, Shopping |
Rooms
| Level | Type | Length | Width | Dimensions |
|---|---|---|---|---|
| Basement | Bedroom 4 | 3.62 m | 2.83 m | 3.62 m x 2.83 m |
| Basement | Bedroom 5 | 3.65 m | 3.67 m | 3.65 m x 3.67 m |
| Basement | Second Kitchen | 3.26 m | 3.07 m | 3.26 m x 3.07 m |
| Basement | Recreation Room | 7.35 m | 10 m | 7.35 m x 10 m |
| Main Level | Living Room | 3.47 m | 3.97 m | 3.47 m x 3.97 m |
| Main Level | Dining Room | 4.23 m | 2.77 m | 4.23 m x 2.77 m |
| Main Level | Kitchen | 3.77 m | 5.99 m | 3.77 m x 5.99 m |
| Main Level | Family Room | 3.76 m | 4.99 m | 3.76 m x 4.99 m |
| Main Level | Primary Bedroom | 4.13 m | 5.59 m | 4.13 m x 5.59 m |
| Main Level | Bedroom 2 | 3.7 m | 3.31 m | 3.7 m x 3.31 m |
| Main Level | Bedroom 3 | 3.59 m | 2.83 m | 3.59 m x 2.83 m |
https://www.realtor.ca/real-estate/27662793/3819-44-st-nw-edmonton-kiniski-gardens
Interested?
Contact us for more information
Yad Dhillon
Associate
3018 Calgary Trail Nw
Edmonton, Alberta T6J 6V4

