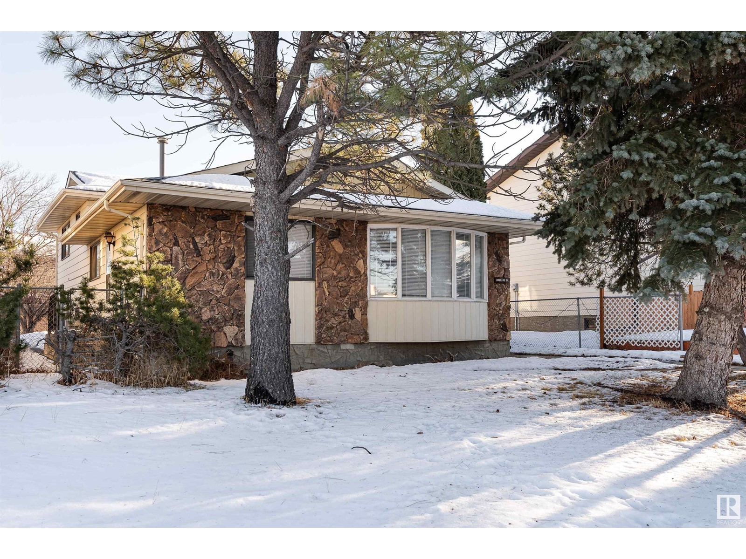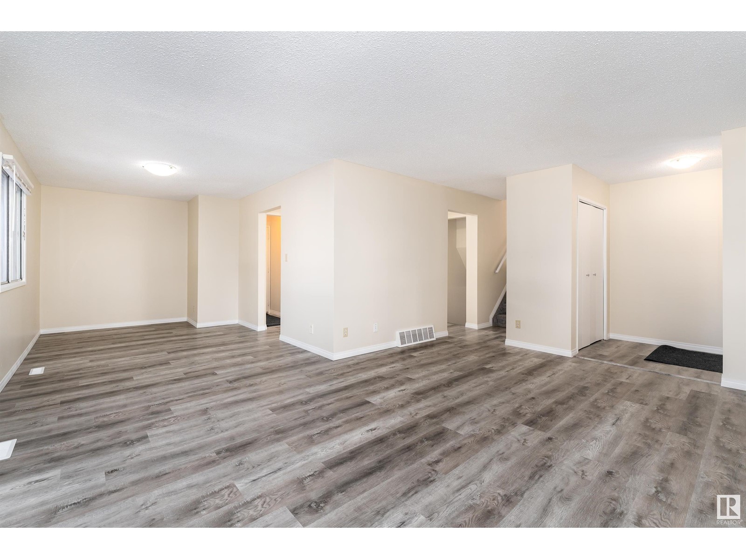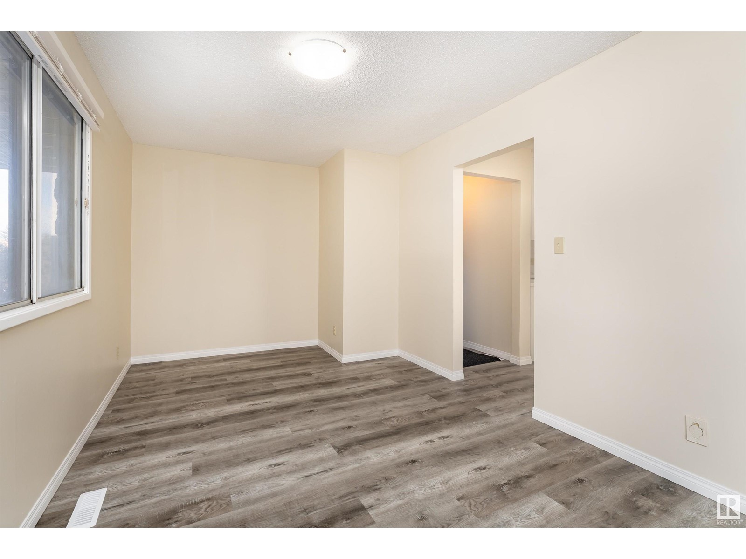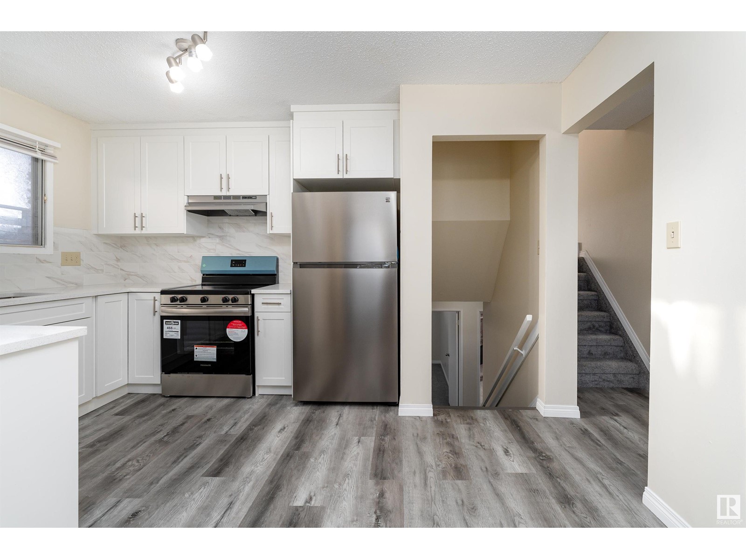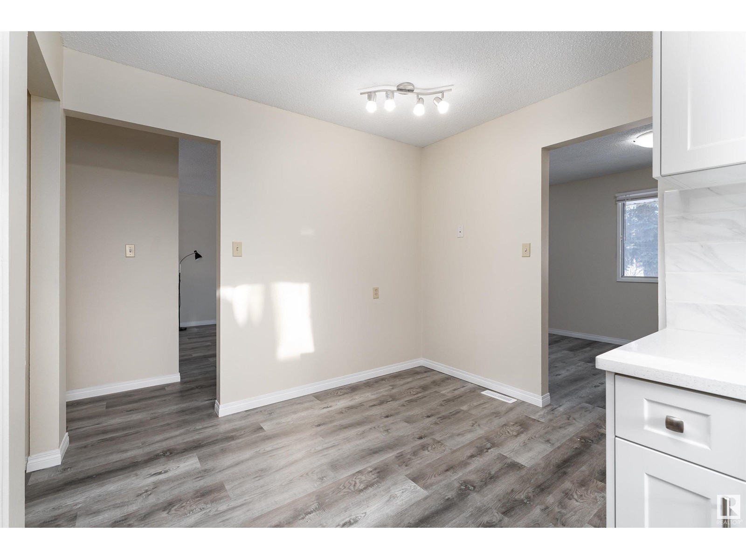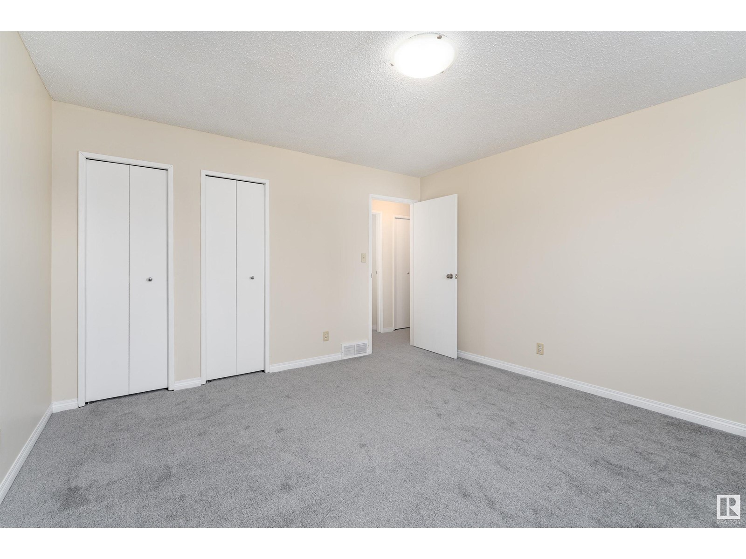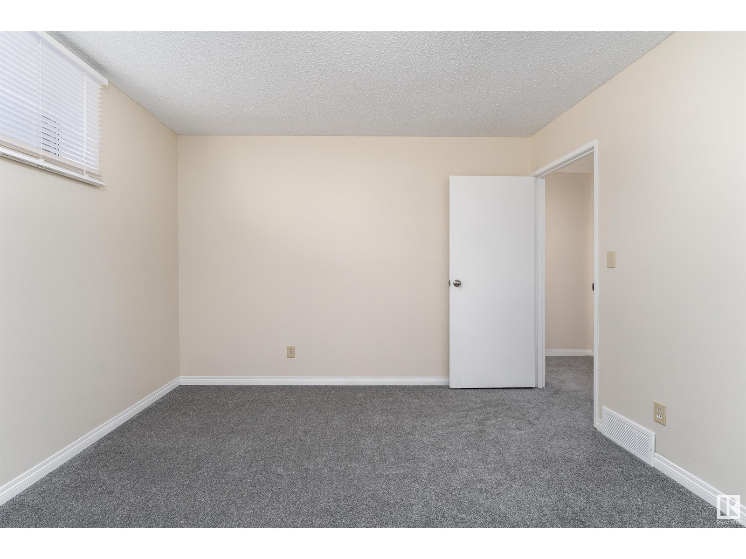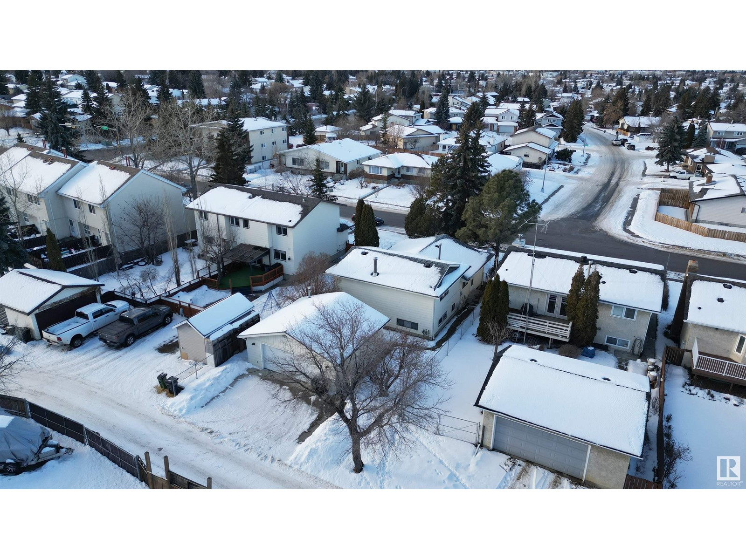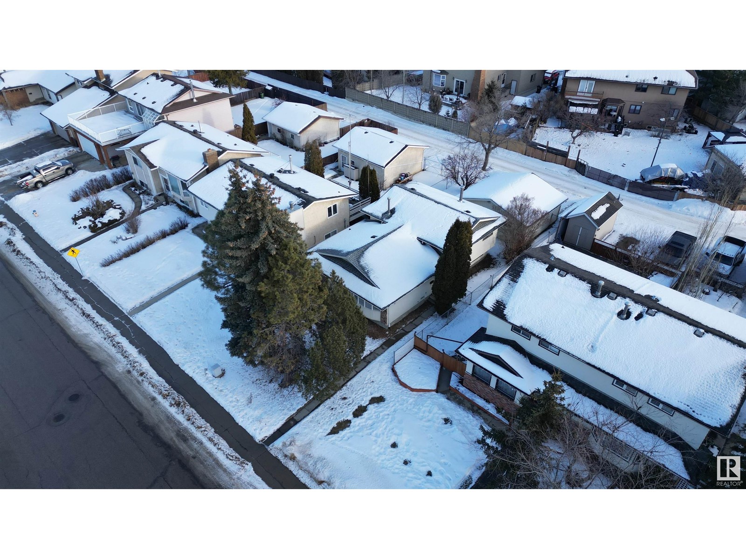3829 62 St Nw Edmonton, Alberta T6L 1A4
$455,900
Unique 4-Level Split Home in Greenview! Discover your dream home in this sought-after community. This impressive home offers 6 bedrooms in total - 5 on the upper levels and 1 in the basement—perfect for large families or those in need of extra space. With 3 well-appointed bathrooms throughout and brand new, modern kitchen appliances, making this home move-in ready. Enjoy the convenience of being just a short walk from schools, playgrounds, and essential amenities, making it ideal for family living. The bright, open design and multiple levels provide versatility, privacy, and a warm, inviting atmosphere. Whether you're entertaining in the stylish kitchen or relaxing in the comfort of your spacious living areas, this home offers a blend of functionality and charm. Don’t miss out on this rare opportunity! (id:46923)
Property Details
| MLS® Number | E4417795 |
| Property Type | Single Family |
| Neigbourhood | Greenview (Edmonton) |
| Amenities Near By | Playground, Public Transit, Schools, Shopping |
| Features | See Remarks, Lane, No Smoking Home |
Building
| Bathroom Total | 3 |
| Bedrooms Total | 6 |
| Appliances | Dishwasher, Dryer, Stove, Washer |
| Basement Development | Finished |
| Basement Type | Full (finished) |
| Constructed Date | 1978 |
| Construction Style Attachment | Detached |
| Fireplace Fuel | Gas |
| Fireplace Present | Yes |
| Fireplace Type | Unknown |
| Heating Type | Forced Air |
| Size Interior | 1,845 Ft2 |
| Type | House |
Parking
| Detached Garage |
Land
| Acreage | No |
| Fence Type | Fence |
| Land Amenities | Playground, Public Transit, Schools, Shopping |
| Size Irregular | 501.49 |
| Size Total | 501.49 M2 |
| Size Total Text | 501.49 M2 |
Rooms
| Level | Type | Length | Width | Dimensions |
|---|---|---|---|---|
| Basement | Bonus Room | Measurements not available | ||
| Basement | Bedroom 6 | Measurements not available | ||
| Basement | Laundry Room | Measurements not available | ||
| Main Level | Living Room | 5.75m x 4.09m | ||
| Main Level | Dining Room | 2.87m x 4.25m | ||
| Main Level | Kitchen | 3.89m x 4.13m | ||
| Upper Level | Primary Bedroom | 3.91m x 4.13m | ||
| Upper Level | Bedroom 2 | 3.04m x 3.68m | ||
| Upper Level | Bedroom 3 | 3.00m x 3.68m | ||
| Upper Level | Bedroom 4 | 3.45m x 3.90m | ||
| Upper Level | Bedroom 5 | 5.98m x 3.87m |
https://www.realtor.ca/real-estate/27795847/3829-62-st-nw-edmonton-greenview-edmonton
Contact Us
Contact us for more information
Victor Dai
Associate
105-4990 92 Ave Nw
Edmonton, Alberta T6B 2V4
(780) 477-9338
sweetly.ca/

