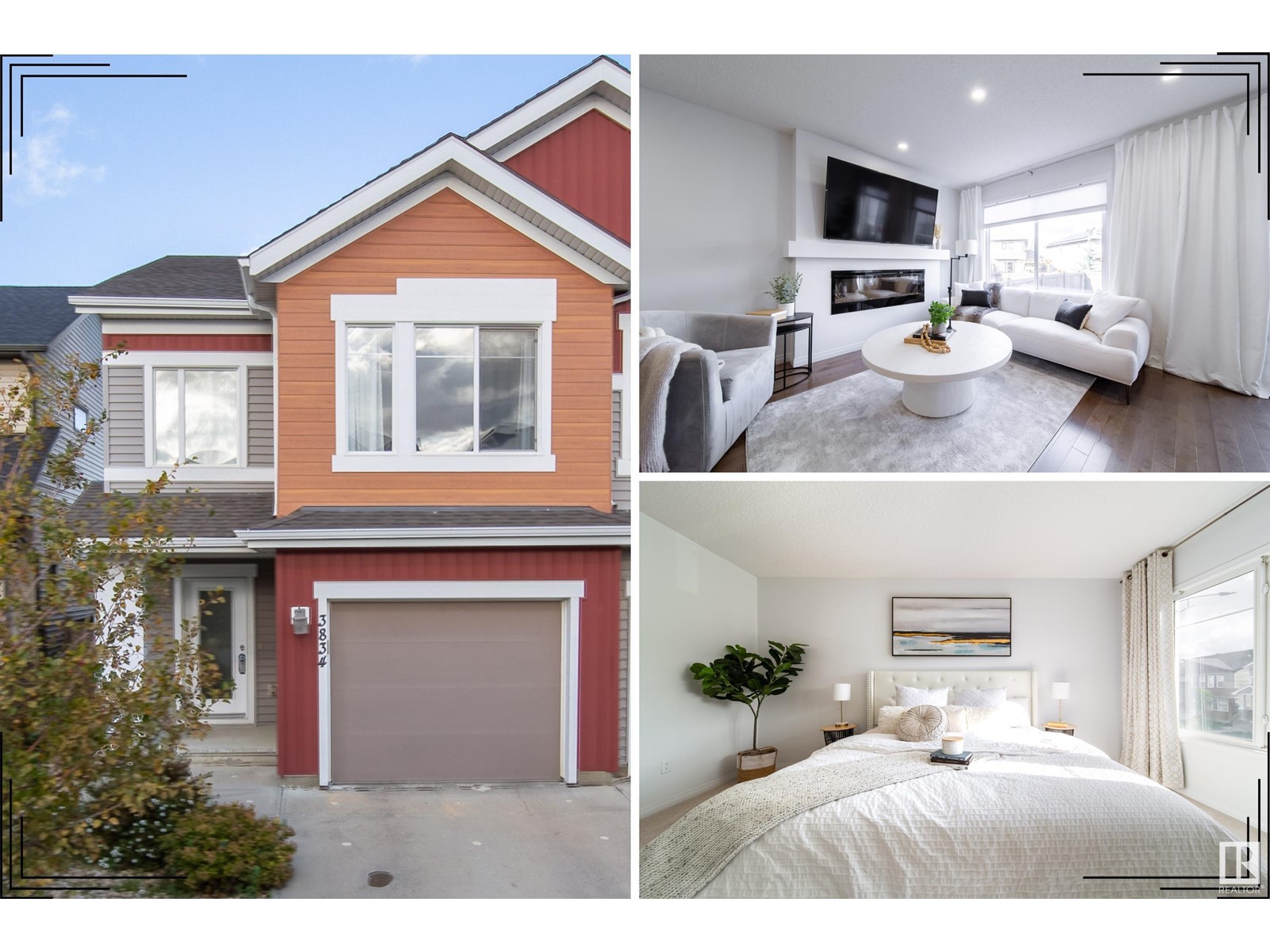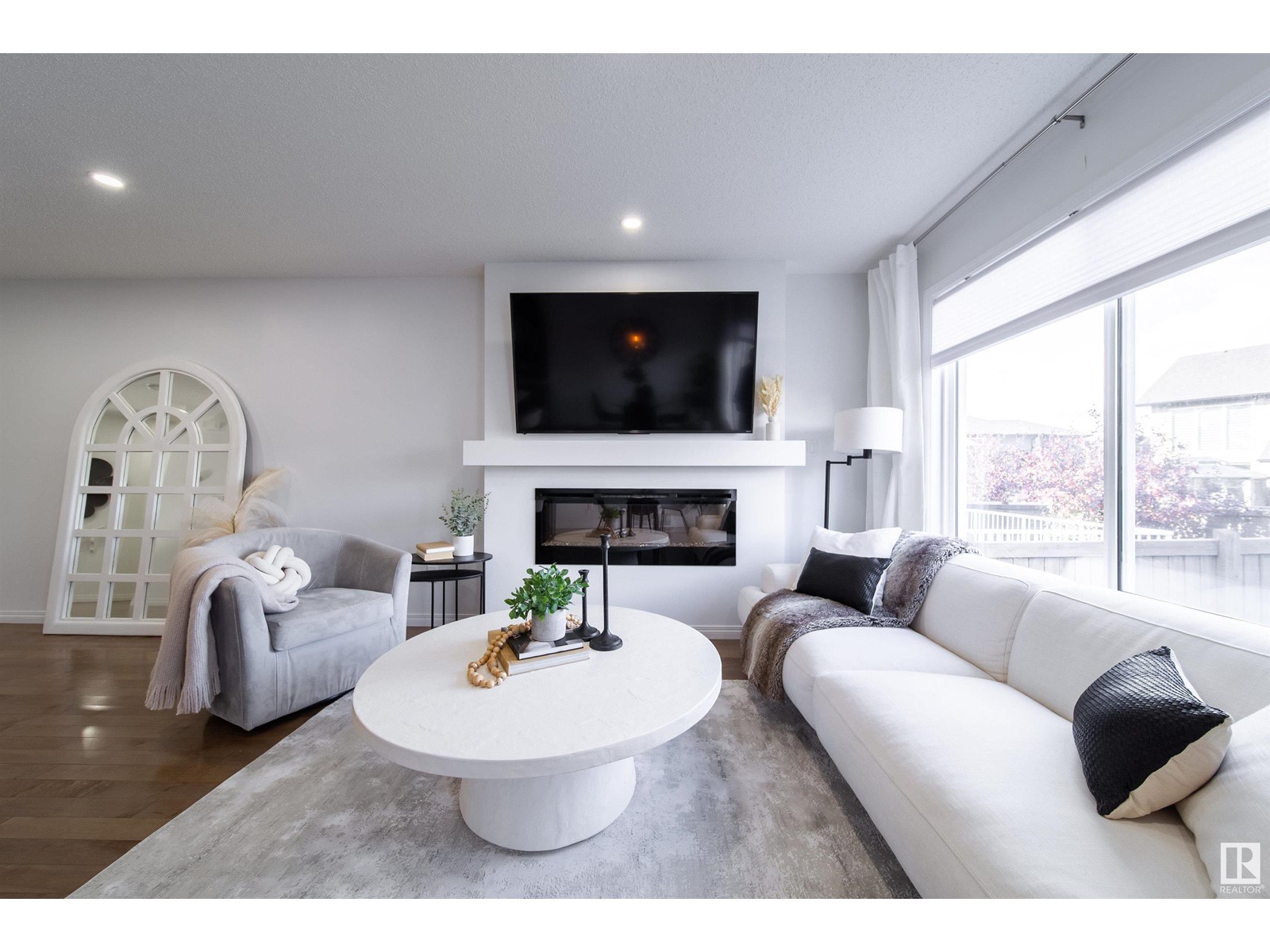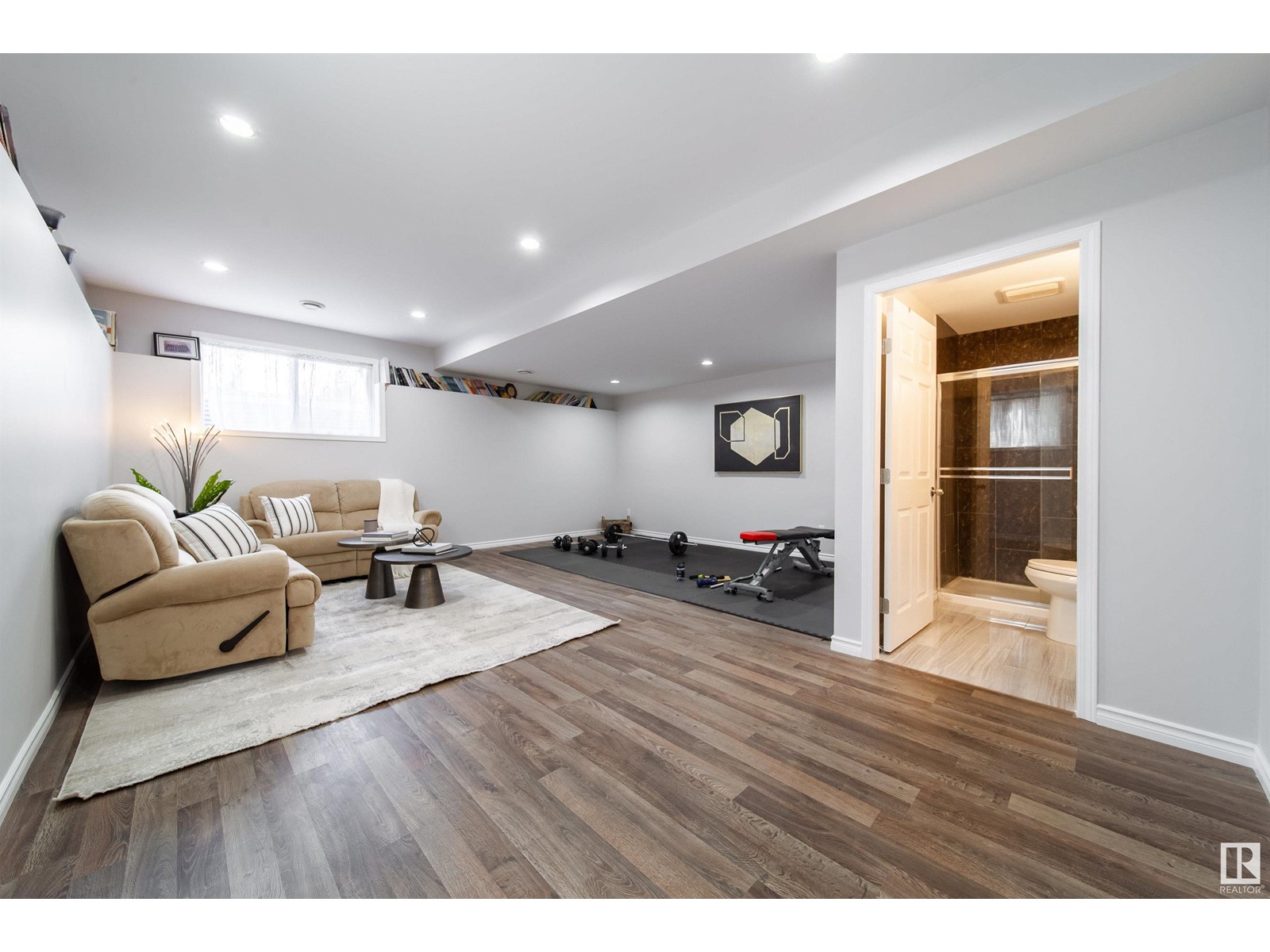3834 Powell Wd Sw Edmonton, Alberta T6W 2V4
$474,900
SHOWHOME CONDITION! Stunning home in the family-oriented community of Paisley with a ton of impressive upgrades. This bright & spacious The open concept main floor welcomes as you as you step into this 3 bed, 3.5 bath with over 2300+ sq.ft with fully finished basement. Enjoy the gourmet kitchen with large island, quartz countertop, high end black S.S. appliances and pantry. Complimented with the open dining area and living room with fireplace & mantle. Upstairs is the SPACIOUS bonus room ideal for entertainment & home office. A private master suite w/4-pc ensuite and walk-in closet, 2 additional well-sized bedrooms sharing a full 4 -pc bath, and upstairs laundry room. The basement has high 9 ceilings w/ bright large rec area, full bath and plenty of storage. Newer paint, main floor hardwood flooring and upstairs newer carpet. You are a short walk to a playgrounds/park, grocery store, prestigious Jagare Ridge Golf course, restaurants & major access routes. Excellent for any lifestyle. A Gem!! (id:46923)
Property Details
| MLS® Number | E4409071 |
| Property Type | Single Family |
| Neigbourhood | Paisley |
| AmenitiesNearBy | Airport, Playground, Schools, Shopping |
| ParkingSpaceTotal | 2 |
| Structure | Deck |
Building
| BathroomTotal | 4 |
| BedroomsTotal | 3 |
| Amenities | Ceiling - 9ft |
| Appliances | Dishwasher, Dryer, Garage Door Opener Remote(s), Garage Door Opener, Microwave Range Hood Combo, Refrigerator, Stove, Washer, Window Coverings |
| BasementDevelopment | Finished |
| BasementType | Full (finished) |
| ConstructedDate | 2014 |
| ConstructionStyleAttachment | Semi-detached |
| FireplaceFuel | Electric |
| FireplacePresent | Yes |
| FireplaceType | Unknown |
| HalfBathTotal | 1 |
| HeatingType | Forced Air |
| StoriesTotal | 2 |
| SizeInterior | 1732.9896 Sqft |
| Type | Duplex |
Parking
| Attached Garage |
Land
| Acreage | No |
| FenceType | Fence |
| LandAmenities | Airport, Playground, Schools, Shopping |
| SizeIrregular | 254.75 |
| SizeTotal | 254.75 M2 |
| SizeTotalText | 254.75 M2 |
Rooms
| Level | Type | Length | Width | Dimensions |
|---|---|---|---|---|
| Basement | Recreation Room | Measurements not available | ||
| Main Level | Living Room | 8'3" x 22'5" | ||
| Main Level | Dining Room | 10'6" x 10'11 | ||
| Main Level | Kitchen | 11' x 11'5" | ||
| Upper Level | Primary Bedroom | 11'2" x 15'10 | ||
| Upper Level | Bedroom 2 | 9'1" x 17'1" | ||
| Upper Level | Bedroom 3 | 9'10" x 13'4" | ||
| Upper Level | Bonus Room | 15'5" x 16'6 |
https://www.realtor.ca/real-estate/27504570/3834-powell-wd-sw-edmonton-paisley
Interested?
Contact us for more information
Mina D. Gayed
Associate
201-2333 90b St Sw
Edmonton, Alberta T6X 1V8








































