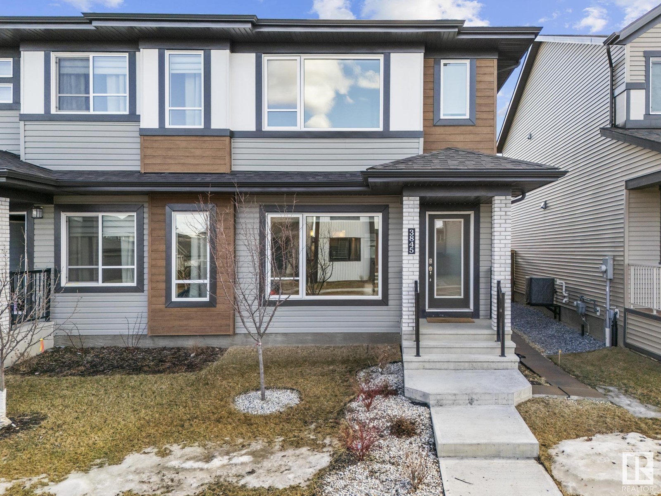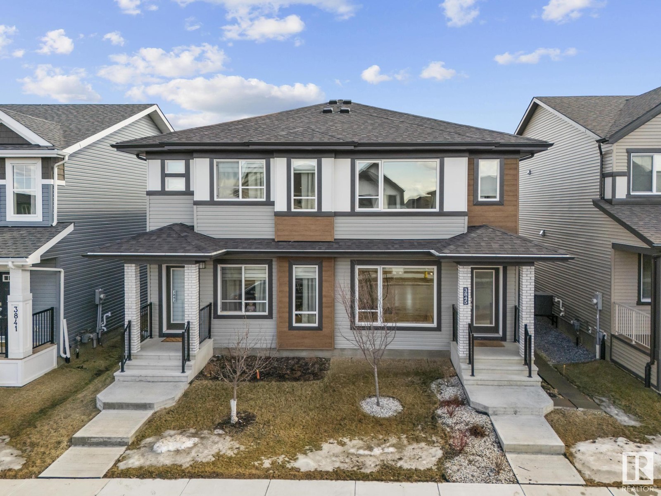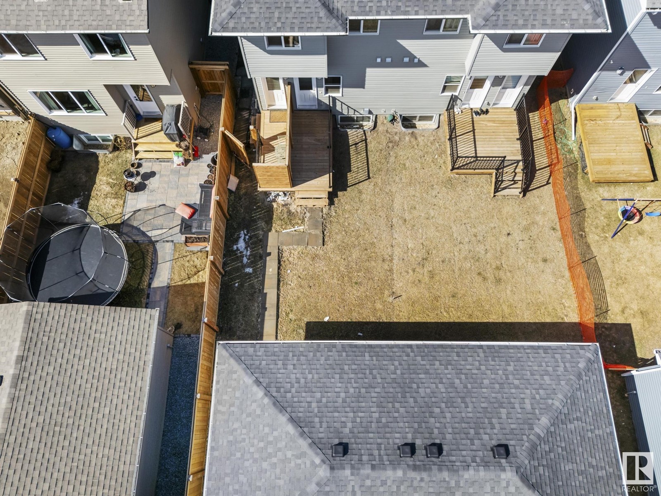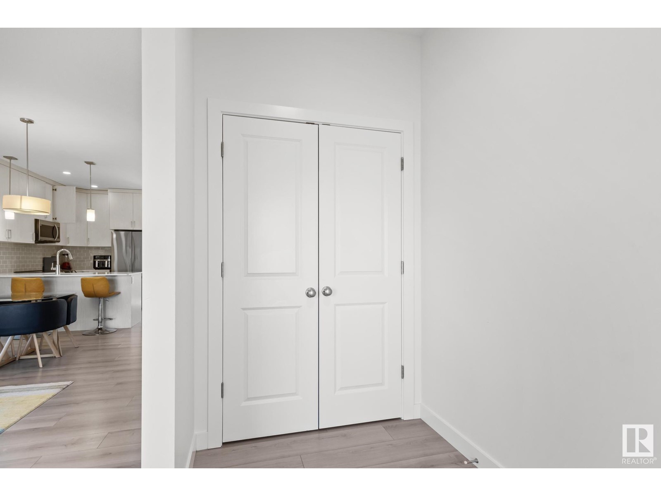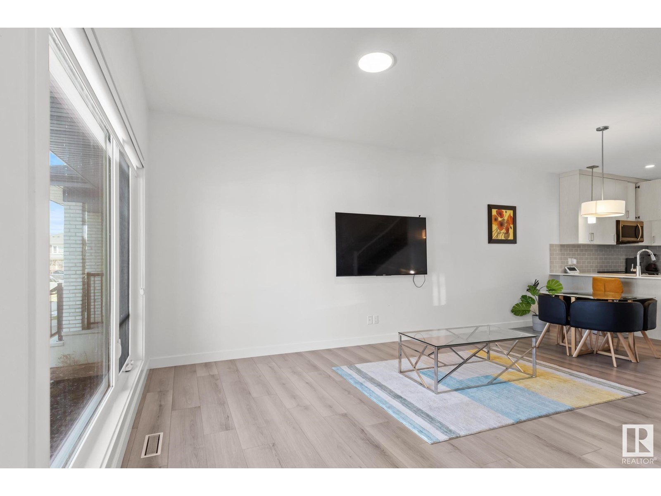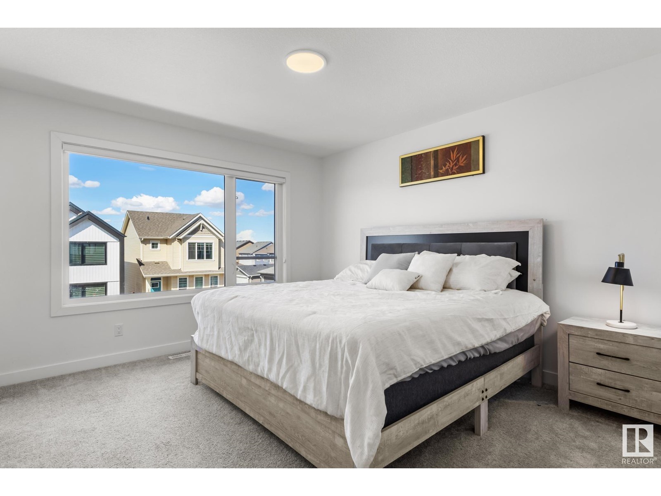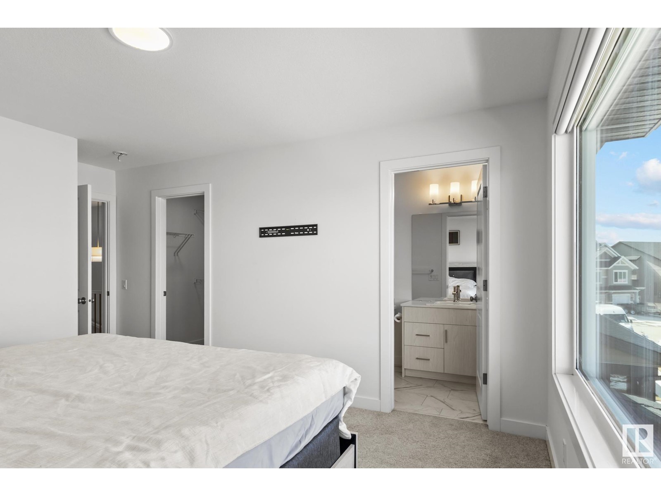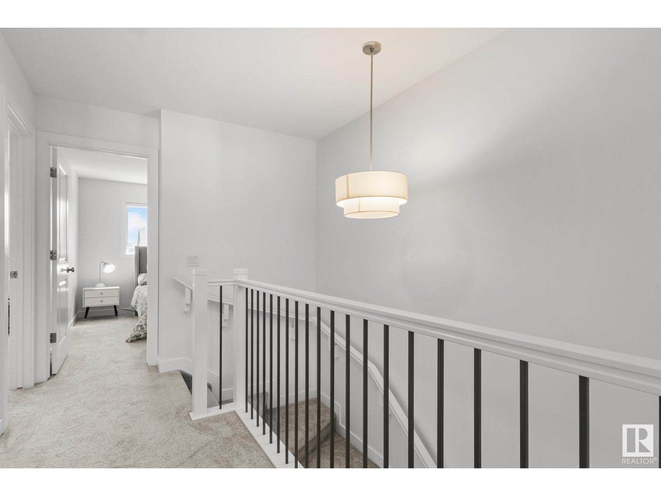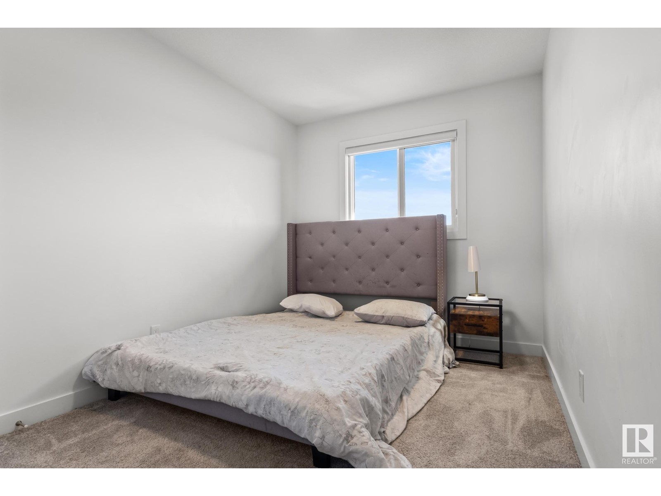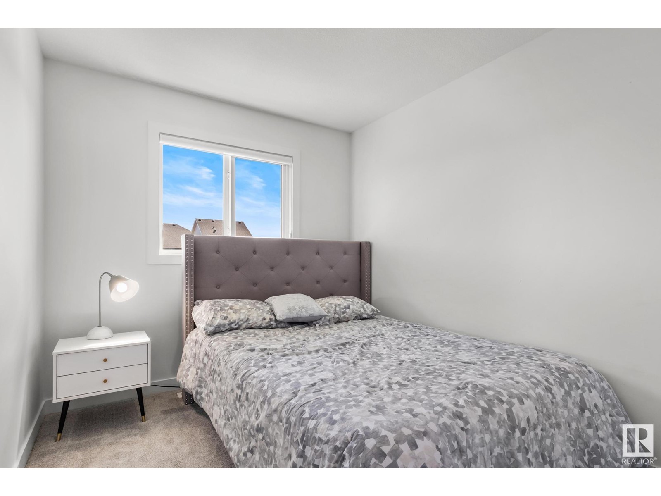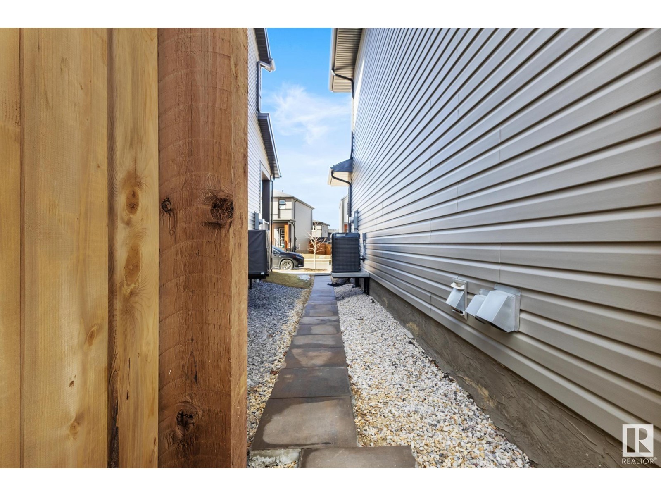3845 Chrustawka Pl Sw Edmonton, Alberta T6W 0C3
$504,999
Welcome to this semi-detached home with a detached double garage in the vibrant community of Chappelle with one single owner priced to sell and one bedroom legal basement already leased! The entrance leads to a bright, open-concept main floor. The spacious kitchen boasts stainless steel appliances and modern cabinetry, with a quartz countertop. A 2-pc bathroom is also on the main floor. Upstairs, the primary suite features a walk-in closet, a 3-pc ensuite with a standing shower, two more bedrooms, another full bath with laundry on the upper floor, and a linen closet. The legal basement with a rear entrance has a separate kitchen, laundry, bathroom, living room and one bedroom. Outside, both the main house and basement have their deck backyard with a spacious deck. Located minutes from schools, shopping, dining, Jagare Ridge Golf Club, Calgary Trail and Anthony Henday! (id:46923)
Property Details
| MLS® Number | E4430168 |
| Property Type | Single Family |
| Neigbourhood | Chappelle Area |
| Amenities Near By | Airport, Schools, Shopping |
| Structure | Deck |
Building
| Bathroom Total | 4 |
| Bedrooms Total | 4 |
| Amenities | Ceiling - 9ft |
| Appliances | Dryer, Washer/dryer Stack-up, Washer, Window Coverings, Refrigerator, Two Stoves, Dishwasher |
| Basement Development | Finished |
| Basement Features | Suite |
| Basement Type | Full (finished) |
| Constructed Date | 2022 |
| Construction Style Attachment | Semi-detached |
| Cooling Type | Central Air Conditioning |
| Half Bath Total | 1 |
| Heating Type | Forced Air |
| Stories Total | 2 |
| Size Interior | 1,435 Ft2 |
| Type | Duplex |
Parking
| Detached Garage |
Land
| Acreage | No |
| Land Amenities | Airport, Schools, Shopping |
| Size Irregular | 237.56 |
| Size Total | 237.56 M2 |
| Size Total Text | 237.56 M2 |
Rooms
| Level | Type | Length | Width | Dimensions |
|---|---|---|---|---|
| Basement | Bedroom 4 | 9'2" x 12'11 | ||
| Main Level | Living Room | 11'10" x 11'7 | ||
| Main Level | Dining Room | 12'10" x 8'4 | ||
| Main Level | Kitchen | 10'5" x 12' | ||
| Upper Level | Primary Bedroom | 11'9" x 15'2 | ||
| Upper Level | Bedroom 2 | 8'3" x 12'10 | ||
| Upper Level | Bedroom 3 | 8'5" x 11'4 |
https://www.realtor.ca/real-estate/28151990/3845-chrustawka-pl-sw-edmonton-chappelle-area
Contact Us
Contact us for more information

Tolu Atoyebi
Associate
www.facebook.com/tolu.realestates/
ca.linkedin.com/in/toluedmrealestate
1400-10665 Jasper Ave Nw
Edmonton, Alberta T5J 3S9
(403) 262-7653

